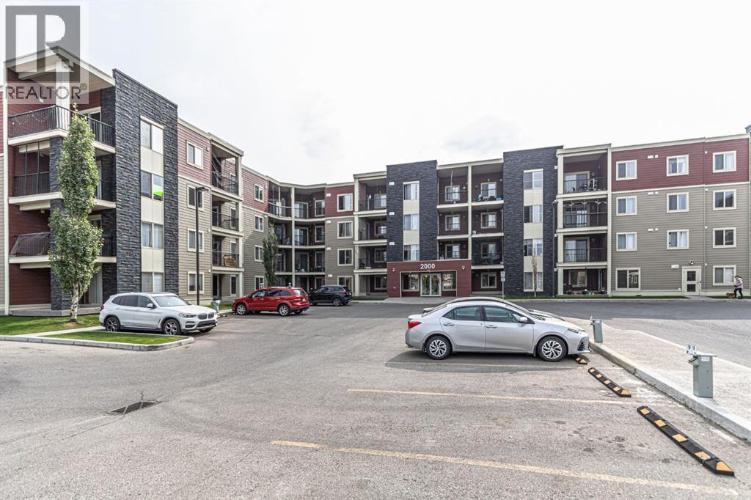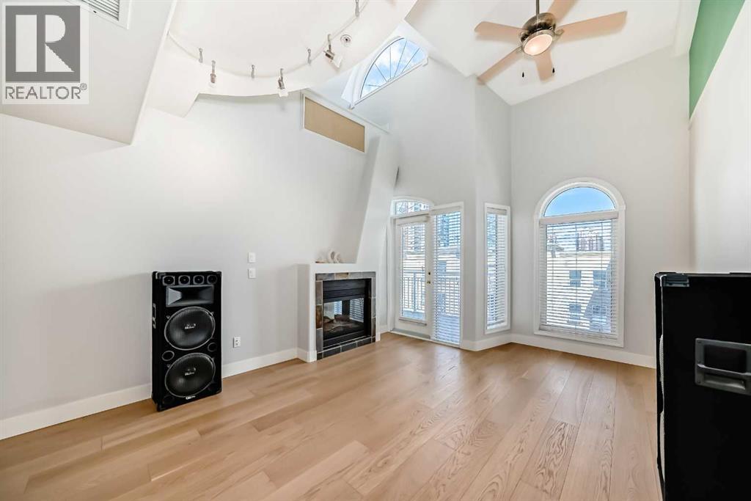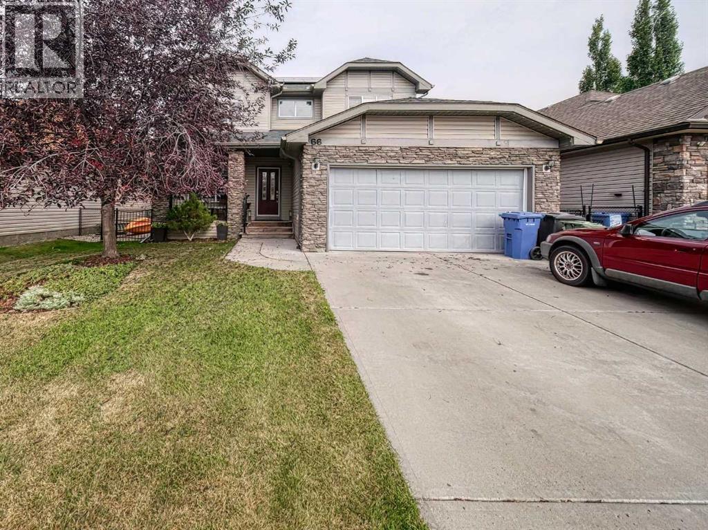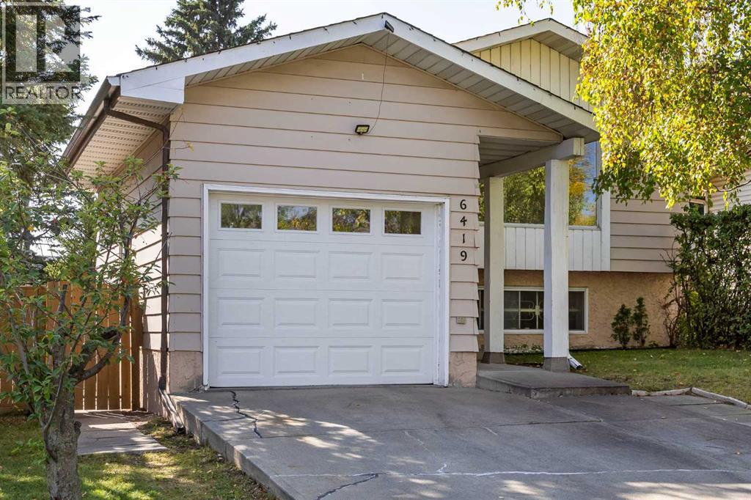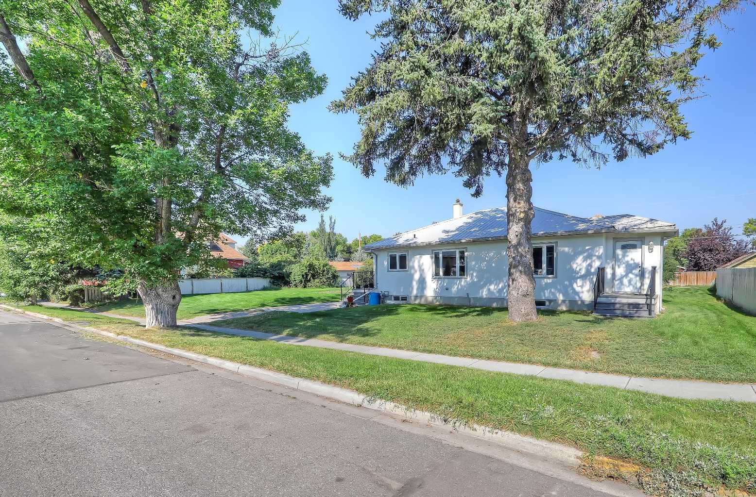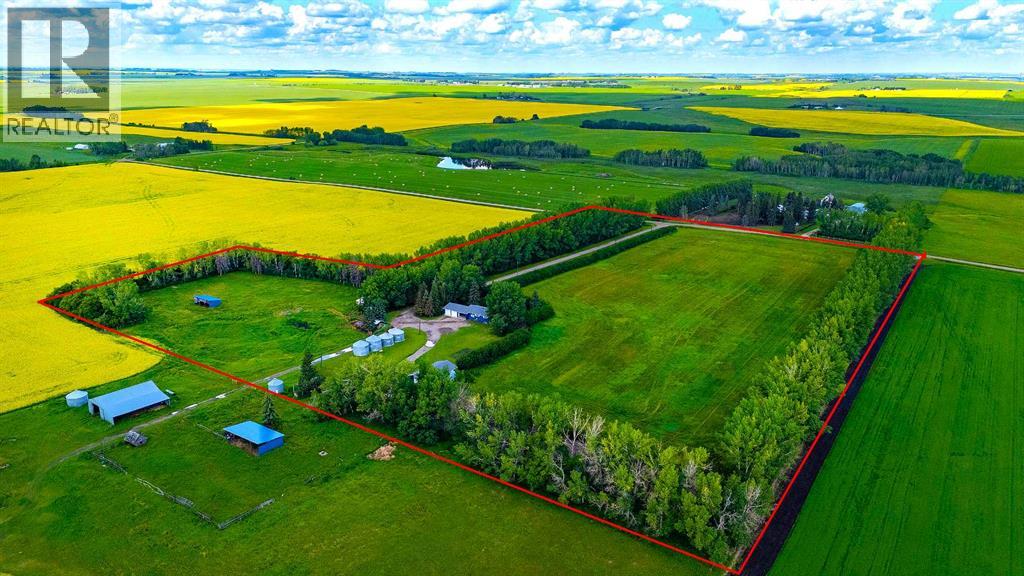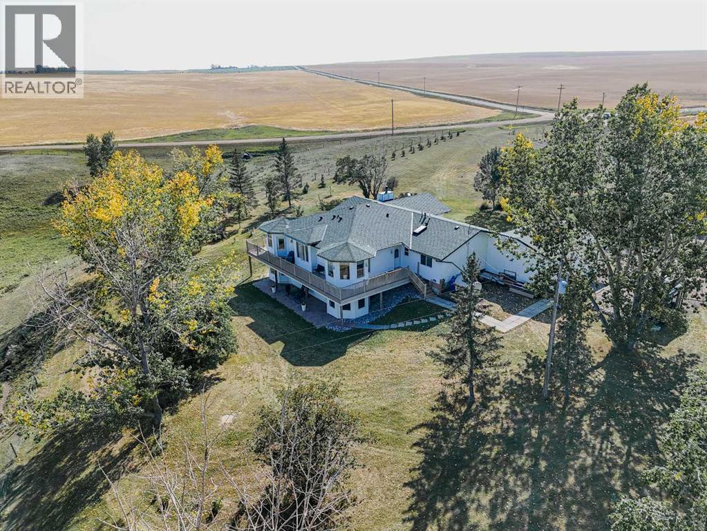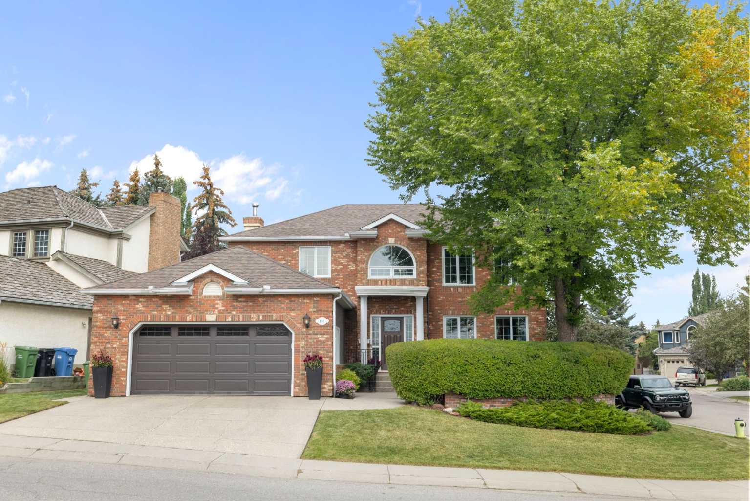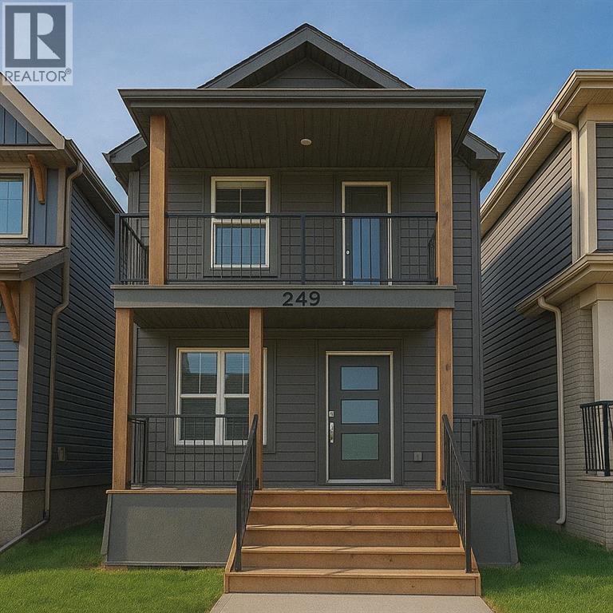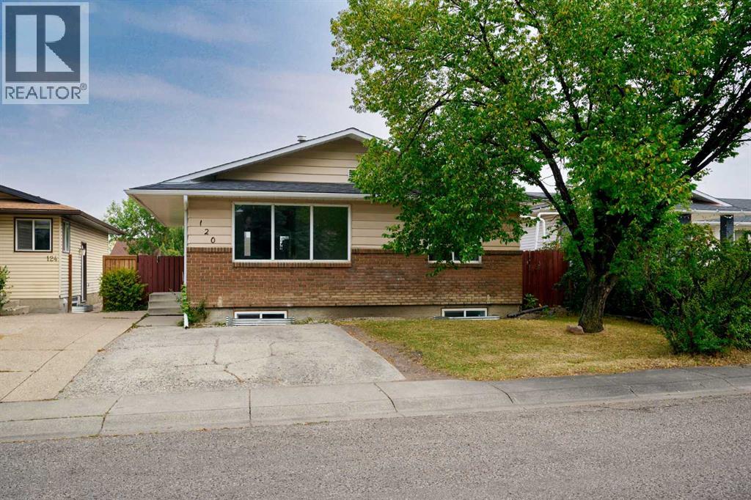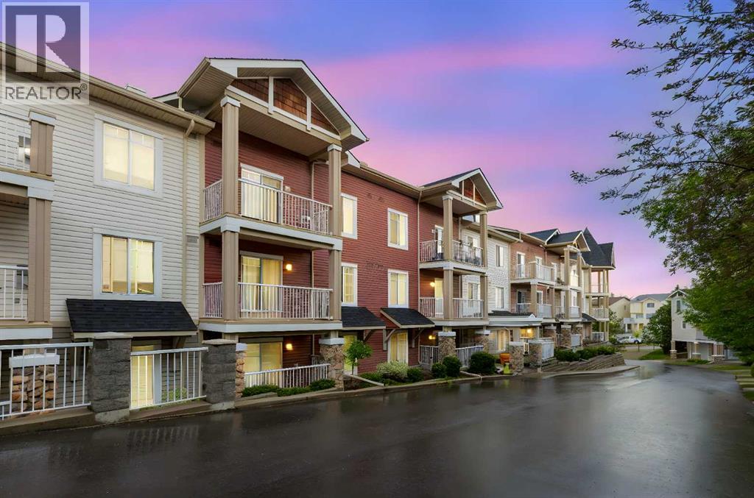- Houseful
- AB
- Drumheller
- T0J
- 9 Street E Unit 414
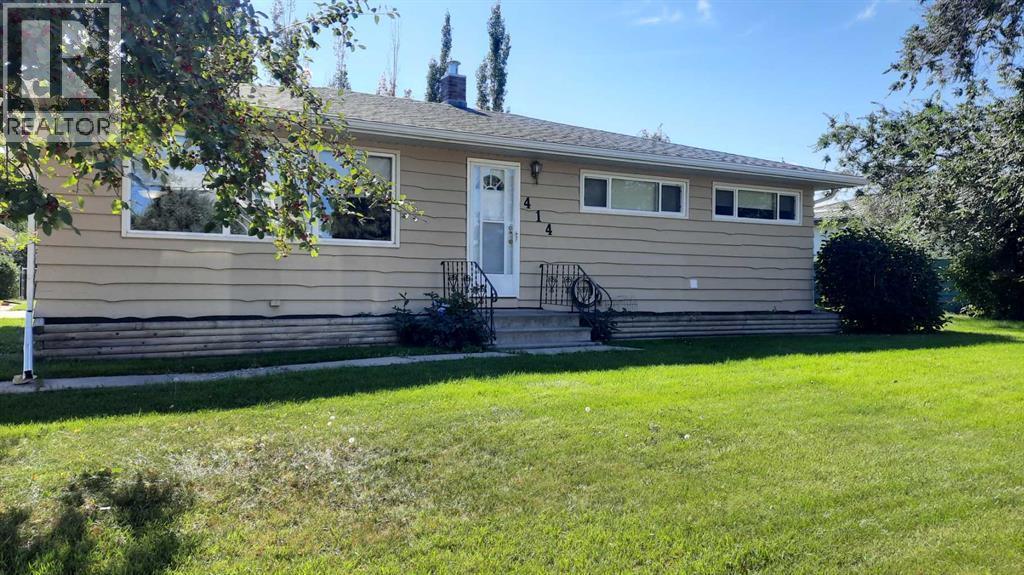
Highlights
Description
- Home value ($/Sqft)$289/Sqft
- Time on Houseful12 days
- Property typeSingle family
- StyleBungalow
- Median school Score
- Year built1959
- Garage spaces1
- Mortgage payment
Located in Riverview Park ! This traditional Bungalow has a family friendly floorplan and has been lovingly cared for. Open concept living with formal dining, spacious living room, kitchen with pantry and breakfast bar. With 3 bedrooms on the main (one has washer/dryer but can easily be moved back downstairs) and 4 piece bathroom. Downstairs a Large Rec room, Storage/ workshop area, and a 4th bedroom (window may not be egress) and a 3pc bathroom. Outside you'll find the landscaped partially fenced yard with mature trees, fire pit and patio. Large driveway for additional parking and a trunkline 12x22 duplex garage to keep the car happy. With crown molding, central air and upgraded windows don't miss out on a great house in such a Desirable Neighbourhood ! (id:63267)
Home overview
- Cooling Central air conditioning
- Heat source Natural gas
- Heat type Forced air
- # total stories 1
- Fencing Partially fenced
- # garage spaces 1
- # parking spaces 3
- Has garage (y/n) Yes
- # full baths 2
- # total bathrooms 2.0
- # of above grade bedrooms 4
- Flooring Carpeted, linoleum
- Subdivision Riverview park
- Directions 1994892
- Lot desc Landscaped
- Lot dimensions 8993
- Lot size (acres) 0.21130168
- Building size 1176
- Listing # A2254391
- Property sub type Single family residence
- Status Active
- Recreational room / games room 3.962m X 7.925m
Level: Basement - Bedroom 3.353m X 3.048m
Level: Basement - Bathroom (# of pieces - 3) Measurements not available
Level: Basement - Living room 6.096m X 3.353m
Level: Main - Primary bedroom 3.505m X 3.353m
Level: Main - Dining room 2.591m X 3.048m
Level: Main - Bedroom 3.048m X 2.743m
Level: Main - Kitchen 3.962m X 2.743m
Level: Main - Bedroom 2.743m X 3.353m
Level: Main - Bathroom (# of pieces - 4) Measurements not available
Level: Main
- Listing source url Https://www.realtor.ca/real-estate/28817036/414-9-street-e-drumheller-riverview-park
- Listing type identifier Idx

$-906
/ Month

