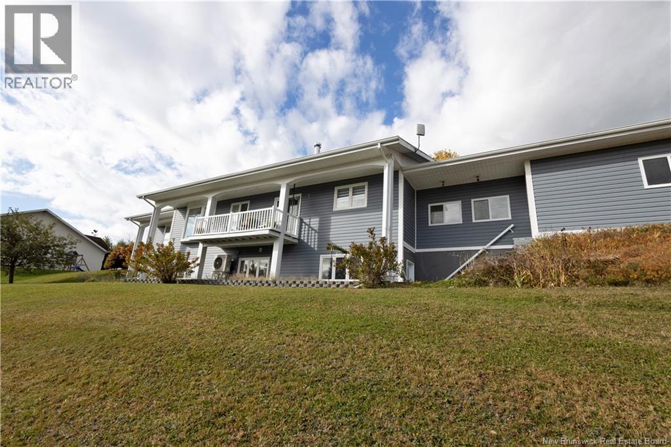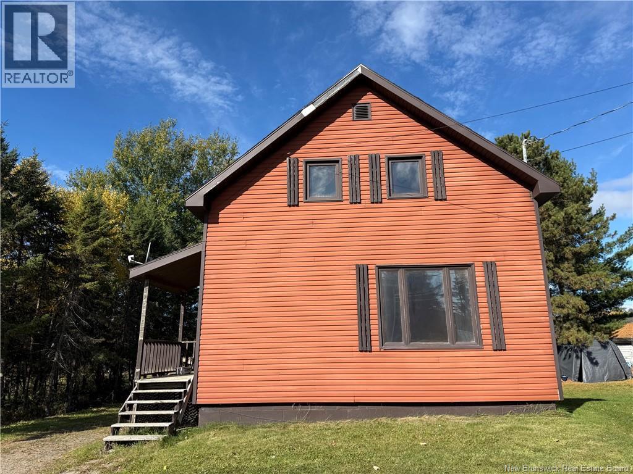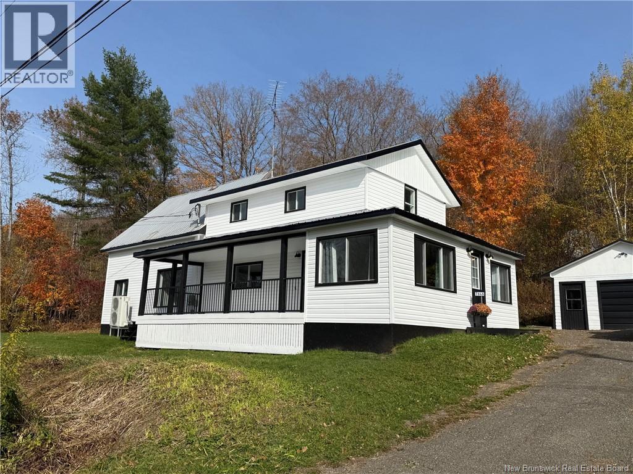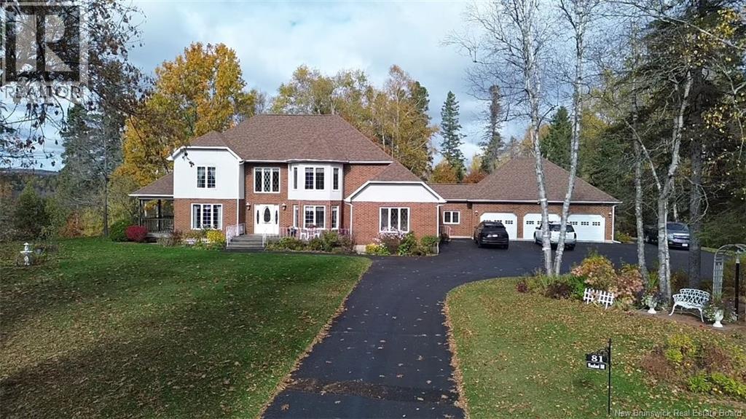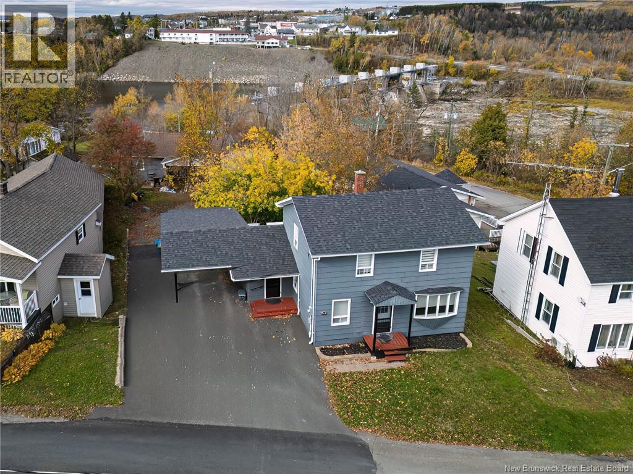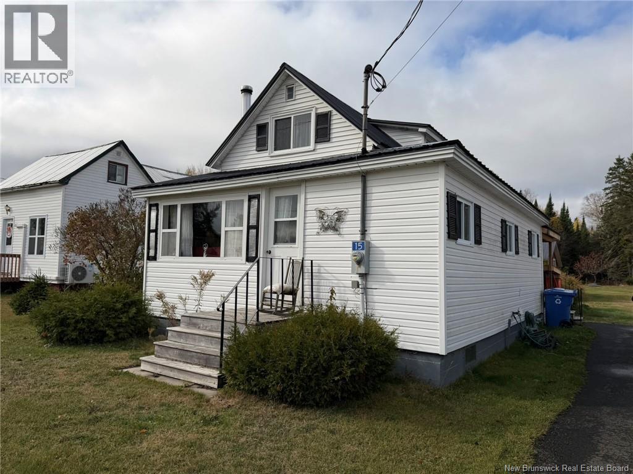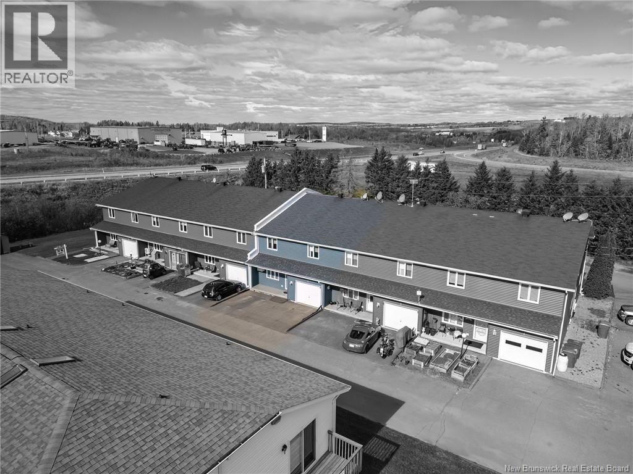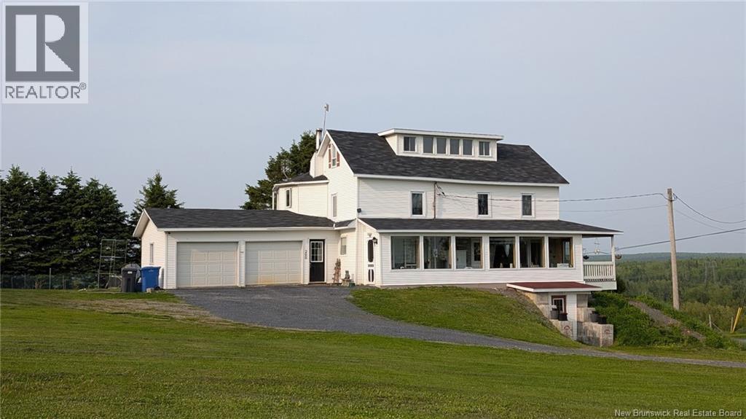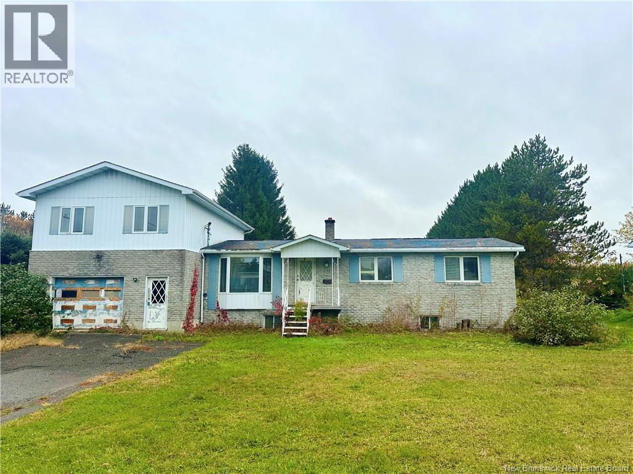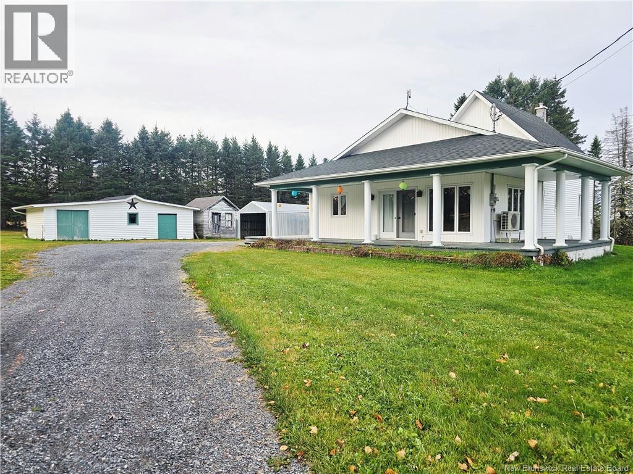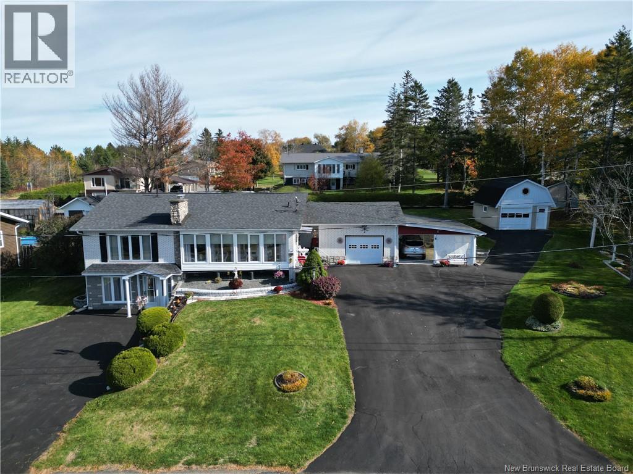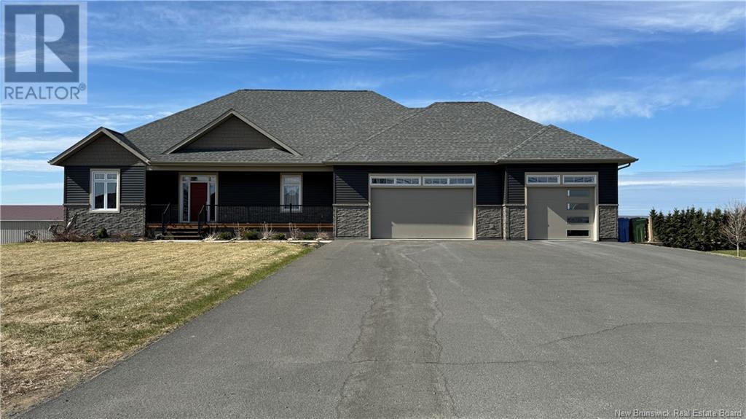
Highlights
This home is
265%
Time on Houseful
694 Days
Home features
Patio
Description
- Home value ($/Sqft)$256/Sqft
- Time on Houseful694 days
- Property typeSingle family
- StyleBungalow
- Lot size0.99 Acre
- Year built2021
- Mortgage payment
New Listing! Newly Built! Check this out! Welcome to 1047 Route 108. Come discover this stunning bungalow with functional open concept layout. With sleek finishes, ample natural light and a spacious floor plan, this home home is perfect for those seeking a stylish & comfortable space. Conveniently located and thoughtfully designed, while the back patio offers a versatile space for outdoor dining, lounging or hosting gatherings. Schedule you private showing today and experience the modern luxury that awaits you. (id:63267)
Home overview
Amenities / Utilities
- Cooling Heat pump
- Heat source Wood
- Heat type Baseboard heaters, heat pump, radiant heat
Exterior
- # total stories 1
- Has garage (y/n) Yes
Interior
- # full baths 2
- # half baths 1
- # total bathrooms 3.0
- # of above grade bedrooms 4
- Flooring Ceramic, wood
Lot/ Land Details
- Lot desc Landscaped
- Lot dimensions 0.99
Overview
- Lot size (acres) 0.99
- Building size 3310
- Listing # Nb094150
- Property sub type Single family residence
- Status Active
Rooms Information
metric
- Bathroom (# of pieces - 1-6) 3.073m X 1.93m
Level: Basement - Family room 9.347m X 8.636m
Level: Basement - Office 3.099m X 4.267m
Level: Basement - Bedroom 3.099m X 3.632m
Level: Basement - Laundry 2.464m X 5.004m
Level: Main - Ensuite 3.226m X 5.029m
Level: Main - Bedroom 3.658m X 3.454m
Level: Main - Kitchen 5.664m X 3.937m
Level: Main - Living room 3.734m X 5.309m
Level: Main - Primary bedroom 4.547m X 5.004m
Level: Main - Foyer 4.064m X 2.769m
Level: Main - Bedroom 3.785m X 3.454m
Level: Main - Bathroom (# of pieces - 1-6) 2.311m X 2.54m
Level: Main
SOA_HOUSEKEEPING_ATTRS
- Listing source url Https://www.realtor.ca/real-estate/26313536/1047-route-108-drummond
- Listing type identifier Idx
The Home Overview listing data and Property Description above are provided by the Canadian Real Estate Association (CREA). All other information is provided by Houseful and its affiliates.

Lock your rate with RBC pre-approval
Mortgage rate is for illustrative purposes only. Please check RBC.com/mortgages for the current mortgage rates
$-2,264
/ Month25 Years fixed, 20% down payment, % interest
$
$
$
%
$
%

Schedule a viewing
No obligation or purchase necessary, cancel at any time

