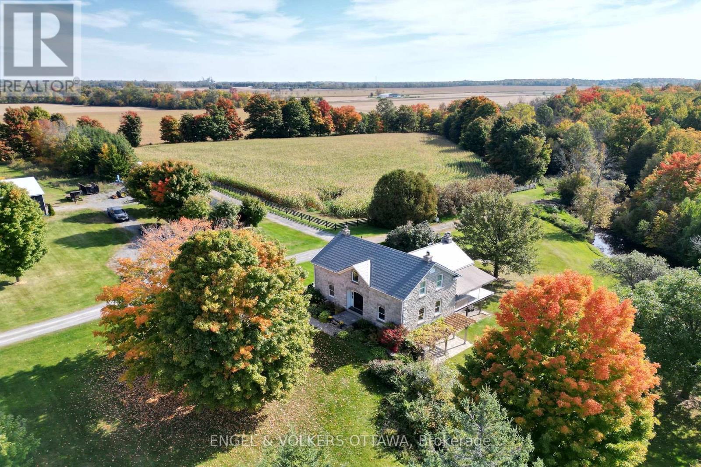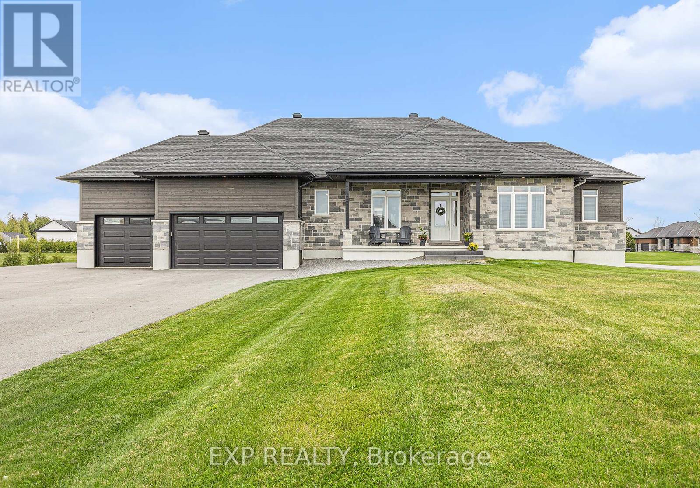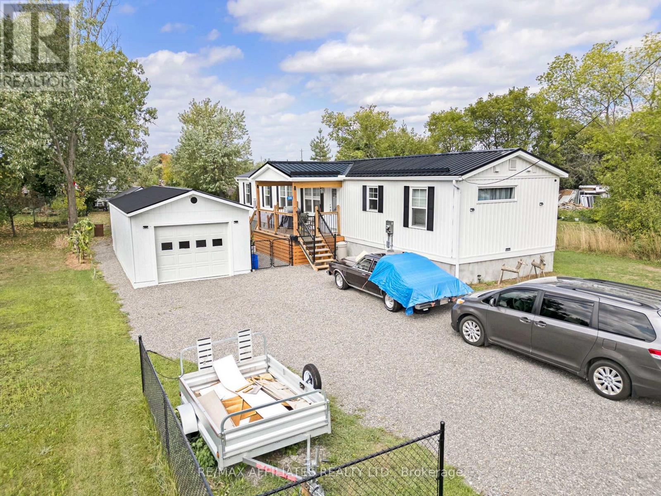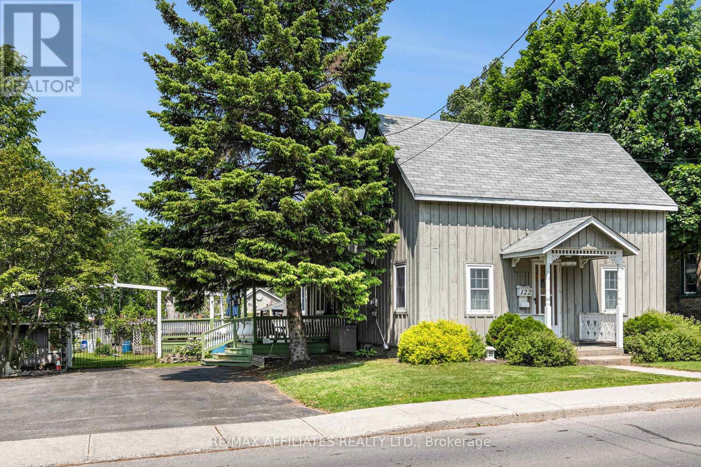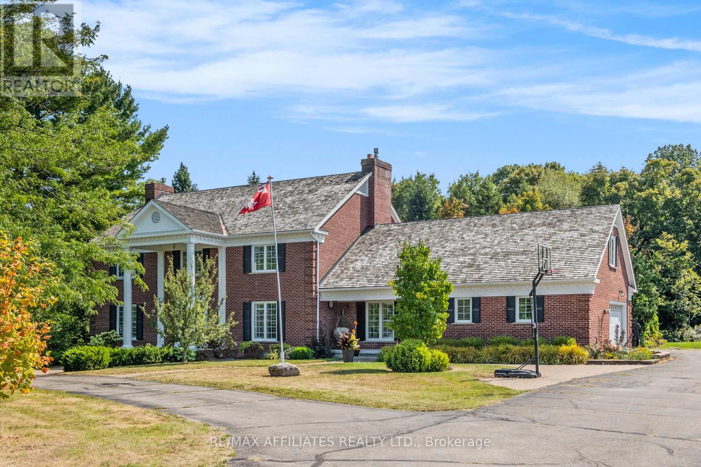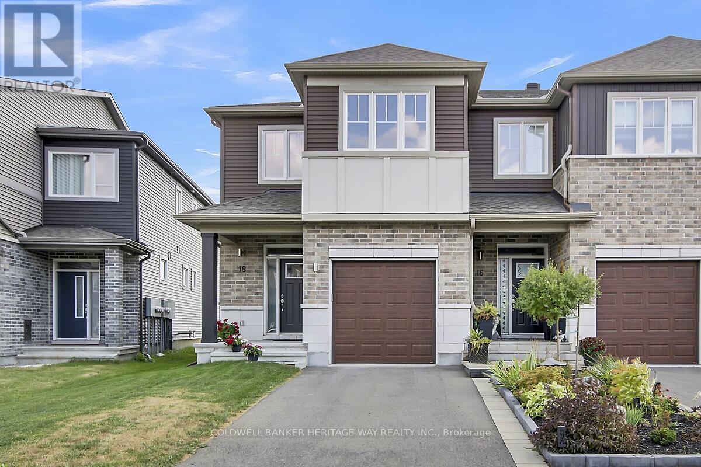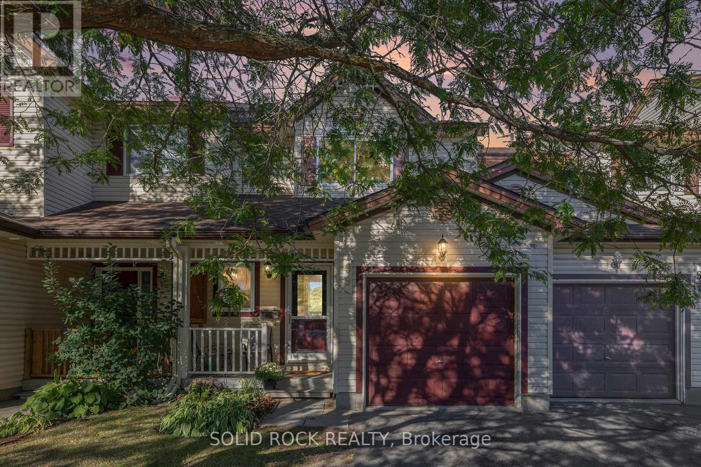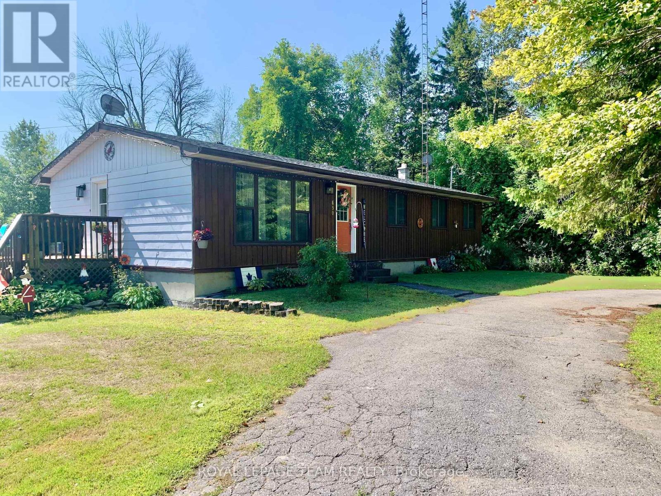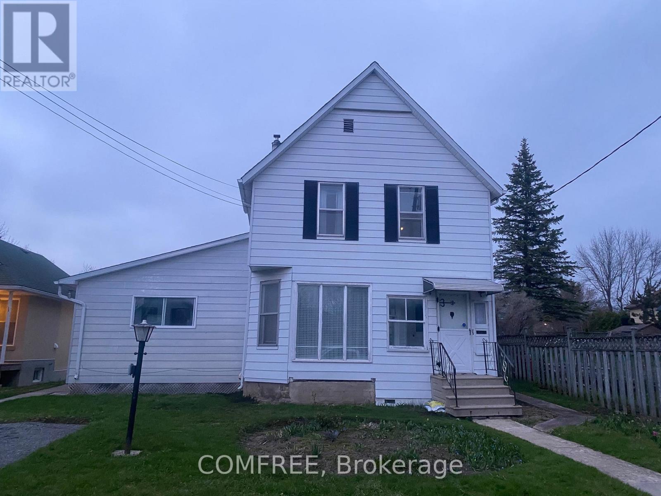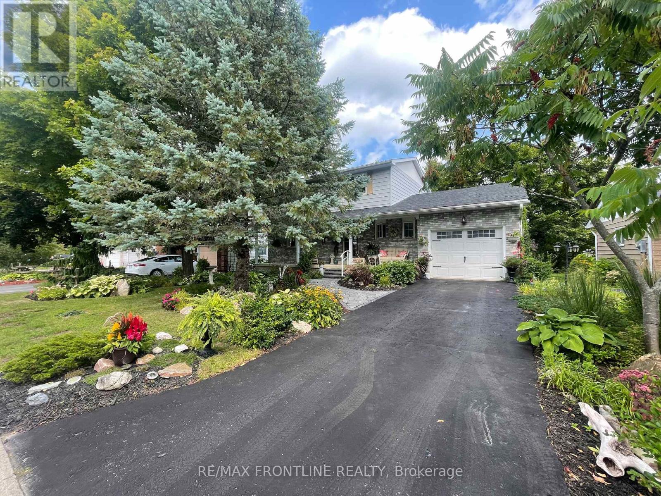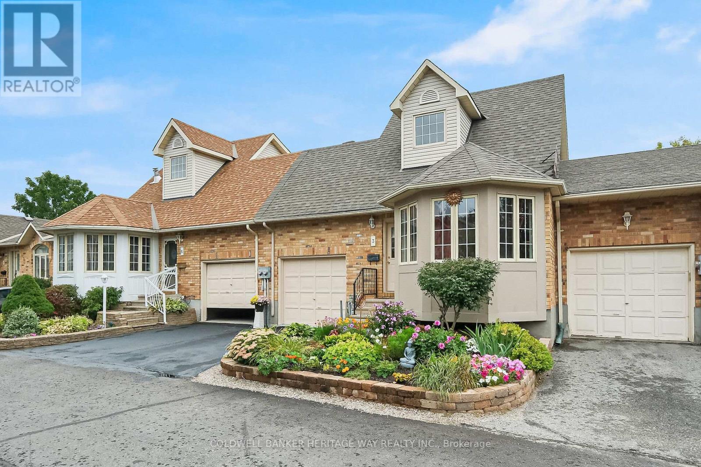- Houseful
- ON
- Drummond/North Elmsley
- K7A
- 114 Duncan St
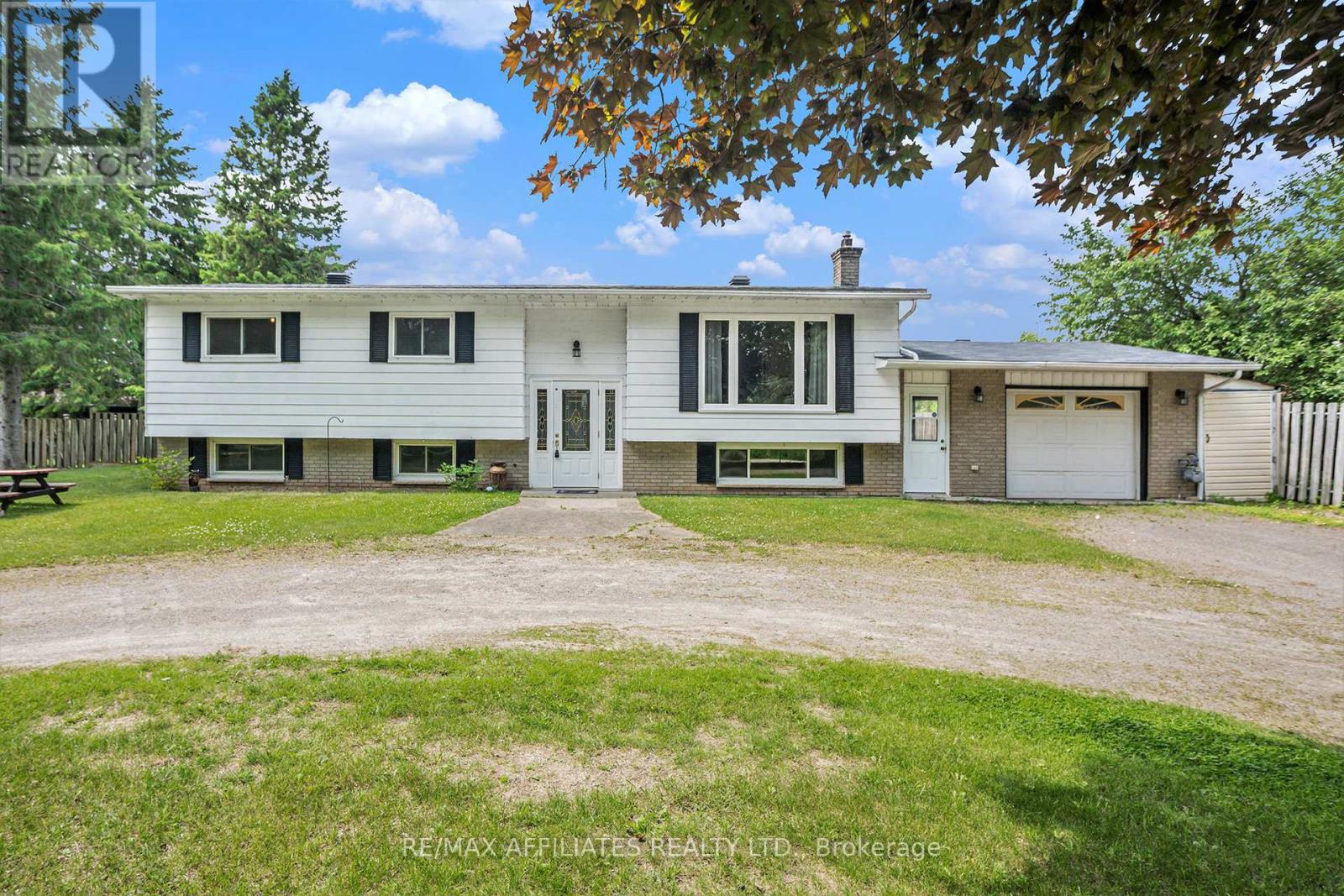
114 Duncan St
For Sale
81 Days
$5,749,900 $5.2M
$574,900
4 beds
3 baths
114 Duncan St
For Sale
81 Days
$5,749,900 $5.2M
$574,900
4 beds
3 baths
Highlights
This home is
5%
Time on Houseful
81 Days
School rated
3.9/10
Drummond/North Elmsley
-4.09%
Description
- Time on Houseful81 days
- Property typeSingle family
- StyleRaised bungalow
- Median school Score
- Mortgage payment
Welcome to your dream family home! This spacious 4-bedroom, 2.5-bathroom property offers plenty of room to grow, with multiple living areas perfect for relaxing or entertaining. Enjoy sunny days by the in-ground pool, which features a new liner(2023), and easy access through patio doors from the attached garage- which also includes a convenient half bathroom for poolside guests. The fully finished basement features a newly renovated bathroom, adding even more functional space. Recent updates done in 2023 include Natural gas furnace and panel box , giving you peace of mind for years to come. Located on a quiet dead-end road in a fantastic neighbourhood, this home is the perfect mix of comfort, style, and convenience. (id:55581)
Home overview
Amenities / Utilities
- Cooling Central air conditioning
- Heat source Natural gas
- Heat type Forced air
- Has pool (y/n) Yes
- Sewer/ septic Septic system
Exterior
- # total stories 1
- Fencing Fenced yard
- # parking spaces 7
- Has garage (y/n) Yes
Interior
- # full baths 2
- # half baths 1
- # total bathrooms 3.0
- # of above grade bedrooms 4
Location
- Community features School bus
- Subdivision 903 - drummond/north elmsley (north elmsley) twp
- Directions 2106870
Overview
- Lot size (acres) 0.0
- Listing # X12229874
- Property sub type Single family residence
- Status Active
Rooms Information
metric
- Bathroom 2.79m X 1.55m
Level: Basement - Living room 7.15m X 6.38m
Level: Basement - 4th bedroom 6.19m X 3.4m
Level: Basement - Kitchen 4.1m X 3.42m
Level: Main - 3rd bedroom 3.08m X 2.33m
Level: Main - Bathroom 1.66m X 3.42m
Level: Main - 2nd bedroom 2.82m X 3.28m
Level: Main - Dining room 3.01m X 3.42m
Level: Main - Living room 4.7m X 3.28m
Level: Main - Bedroom 3.86m X 3.42m
Level: Main
SOA_HOUSEKEEPING_ATTRS
- Listing source url Https://www.realtor.ca/real-estate/28487442/114-duncan-street-drummondnorth-elmsley-903-drummondnorth-elmsley-north-elmsley-twp
- Listing type identifier Idx
The Home Overview listing data and Property Description above are provided by the Canadian Real Estate Association (CREA). All other information is provided by Houseful and its affiliates.

Lock your rate with RBC pre-approval
Mortgage rate is for illustrative purposes only. Please check RBC.com/mortgages for the current mortgage rates
$-1,533
/ Month25 Years fixed, 20% down payment, % interest
$
$
$
%
$
%

Schedule a viewing
No obligation or purchase necessary, cancel at any time
Nearby Homes
Real estate & homes for sale nearby

