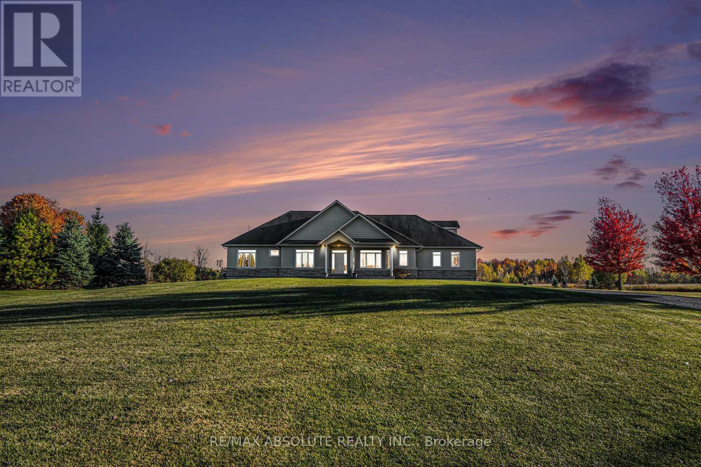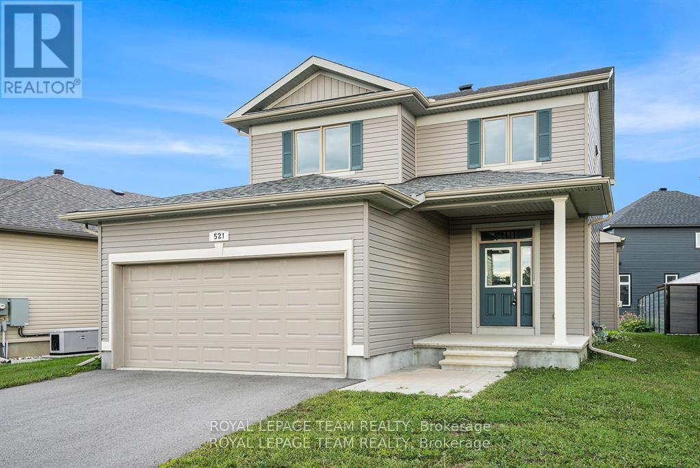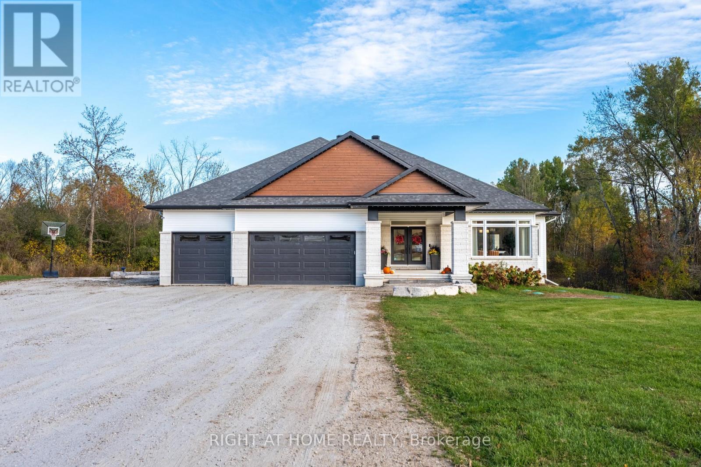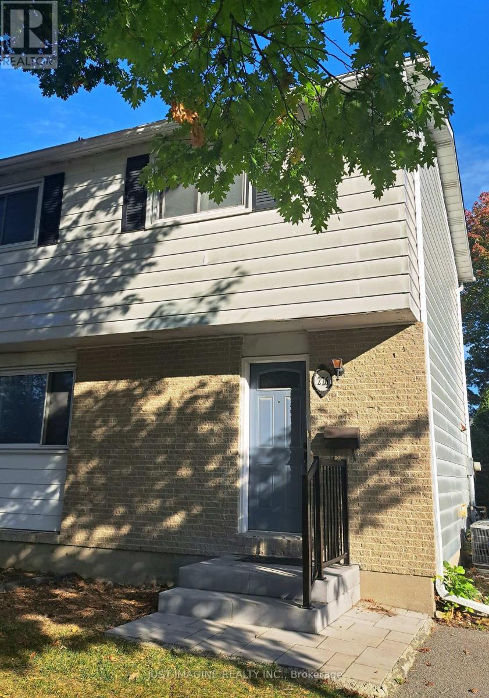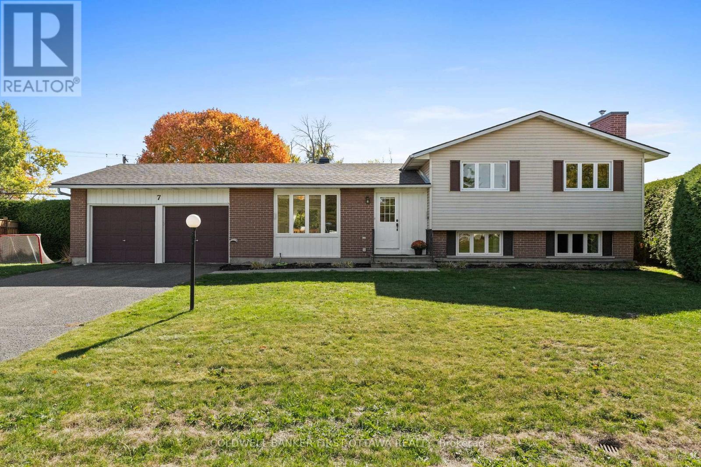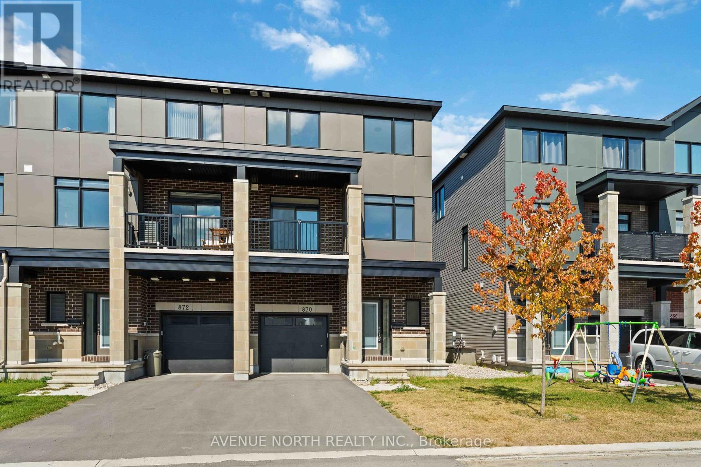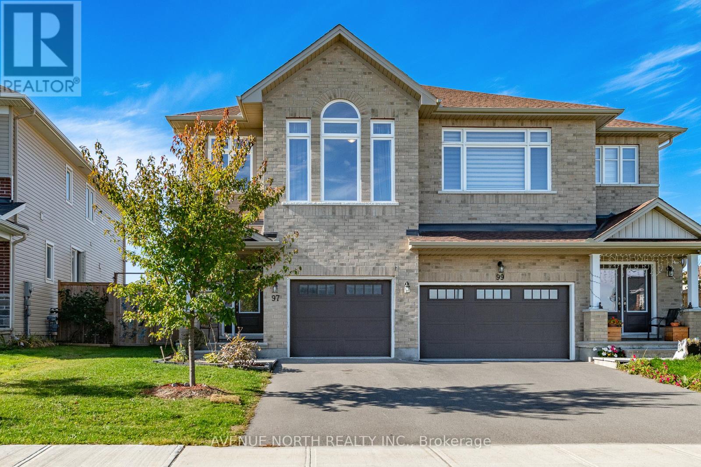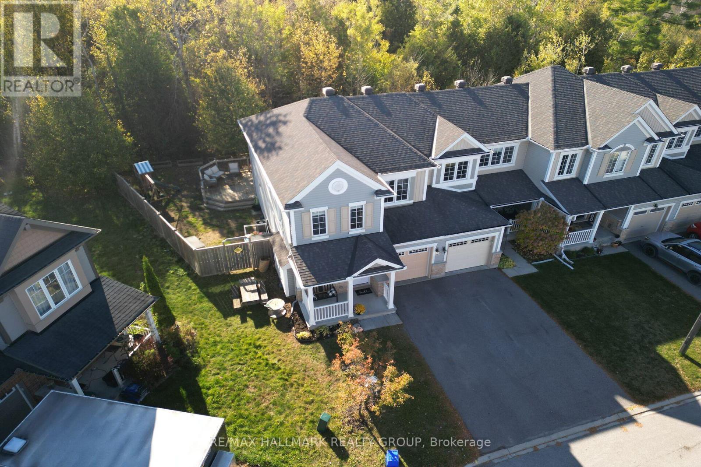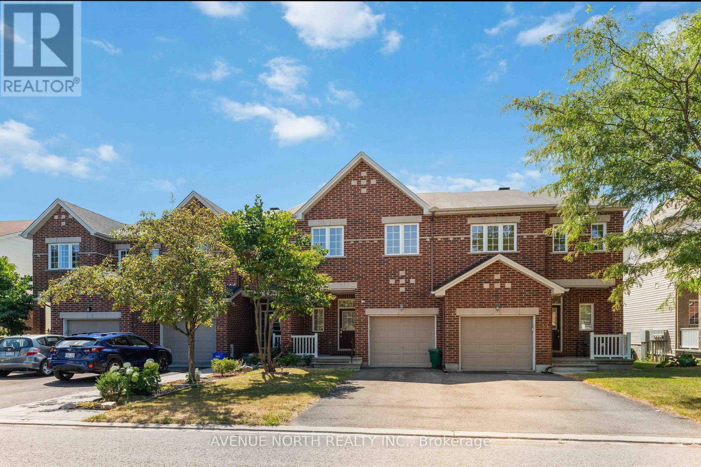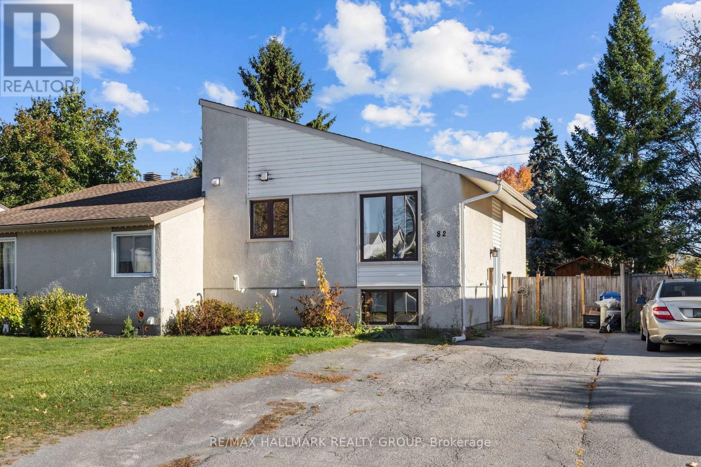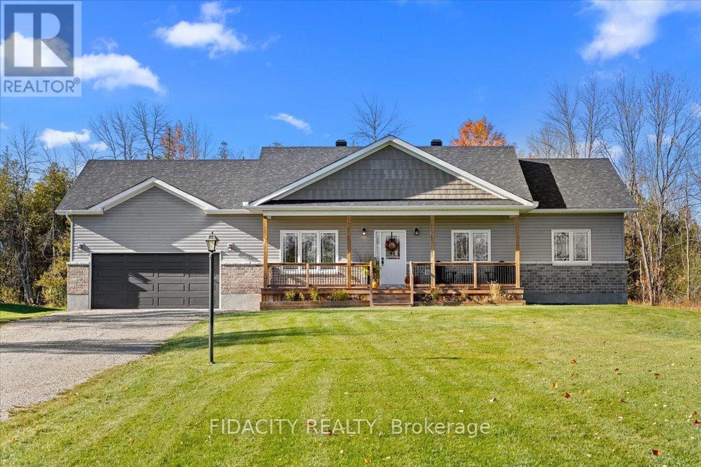- Houseful
- ON
- Drummond/North Elmsley
- K7H
- 1943 Drummond Concession 4c Cors E
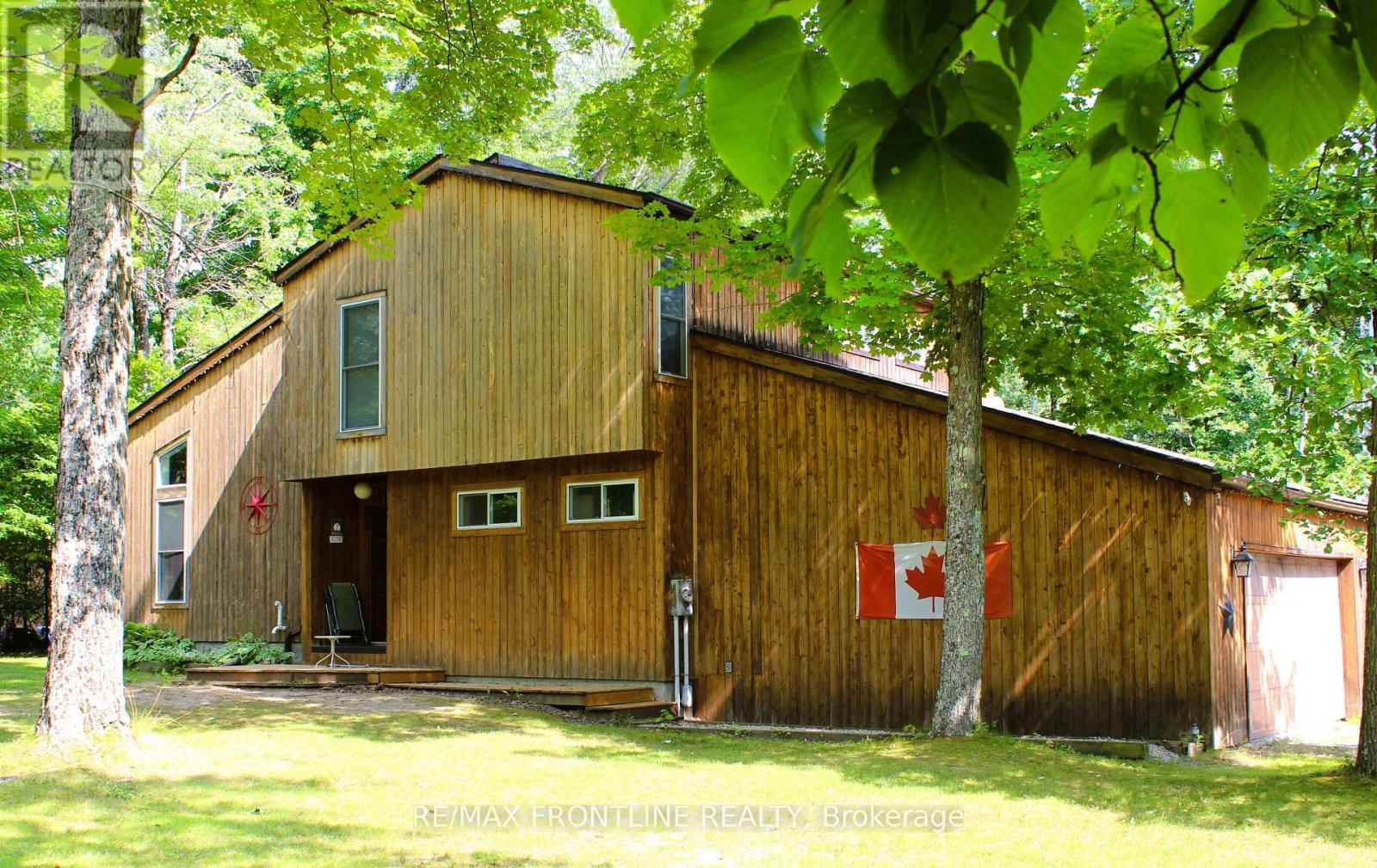
1943 Drummond Concession 4c Cors E
1943 Drummond Concession 4c Cors E
Highlights
Description
- Time on Houseful65 days
- Property typeSingle family
- Median school Score
- Mortgage payment
Unique design and country living describe this 3 bed, 2 bath home. This well treed property has easy access to Hwy 7 for commuters. Main level features a bright and spacious living room with a wood stove, vaulted ceiling opening up to 2nd floor Mezzanine, and w/o to rear deck. Large eat-in kitchen features plenty of cupboard space and access to the large rear deck and inviting hot tub. Large pantry/storage room off back foyer leading to 2 car garage, could be made into main floor laundry room. Main floor bathroom features a shower and vanity. Upper level mezzanine overlooks living room and 3 bedrooms, 4 piece bathroom features a large Jacuzzi tub. Basement features a large family room with bar, lots of storage space and large laundry area. Minutes to Perth and Carleton Place. This large 1 acre property is in a wonderful neighborhood! (id:63267)
Home overview
- Cooling Air exchanger
- Heat source Natural gas
- Heat type Forced air
- Sewer/ septic Septic system
- # total stories 2
- # parking spaces 8
- Has garage (y/n) Yes
- # full baths 2
- # total bathrooms 2.0
- # of above grade bedrooms 3
- Flooring Hardwood, concrete, ceramic, linoleum, laminate
- Has fireplace (y/n) Yes
- Community features School bus
- Subdivision 908 - drummond n elmsley (drummond) twp
- Lot size (acres) 0.0
- Listing # X12343815
- Property sub type Single family residence
- Status Active
- Play room 5.18m X 5.18m
Level: Basement - Laundry 5.79m X 3.05m
Level: Basement - Foyer 1.7m X 1.7m
Level: Main - Bathroom 2.6m X 1.83m
Level: Main - Other 6.24m X 2.43m
Level: Main - Kitchen 3.2m X 2.9m
Level: Main - Dining room 3.2m X 3.2m
Level: Main - Living room 5.3m X 5.5m
Level: Main - Pantry 2.6m X 1.52m
Level: Main - Sitting room 1.98m X 6.4m
Level: Upper - Bathroom 3.65m X 1.68m
Level: Upper - Primary bedroom 3.96m X 4.27m
Level: Upper - 2nd bedroom 3.5m X 3.05m
Level: Upper - 3rd bedroom 3.05m X 3.05m
Level: Upper
- Listing source url Https://www.realtor.ca/real-estate/28731654/1943-drummond-concession-4c-drummondnorth-elmsley-908-drummond-n-elmsley-drummond-twp
- Listing type identifier Idx

$-1,400
/ Month

