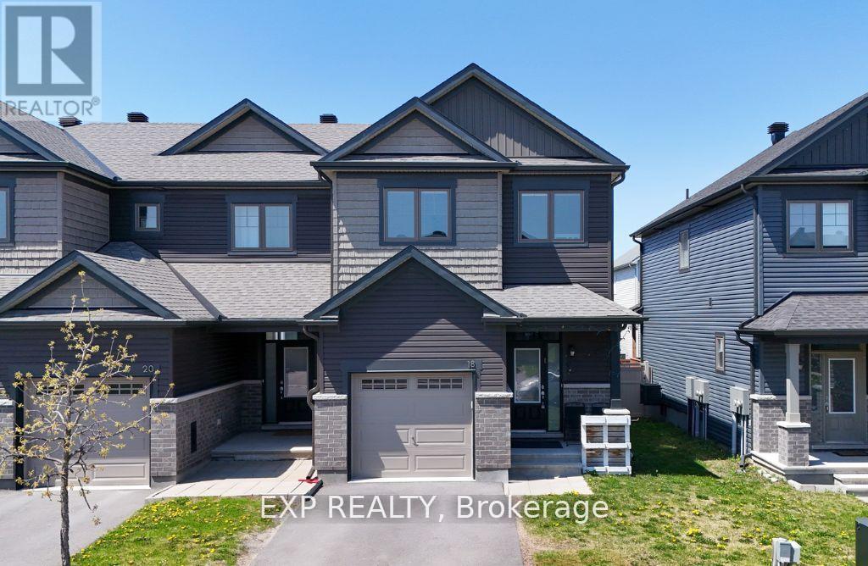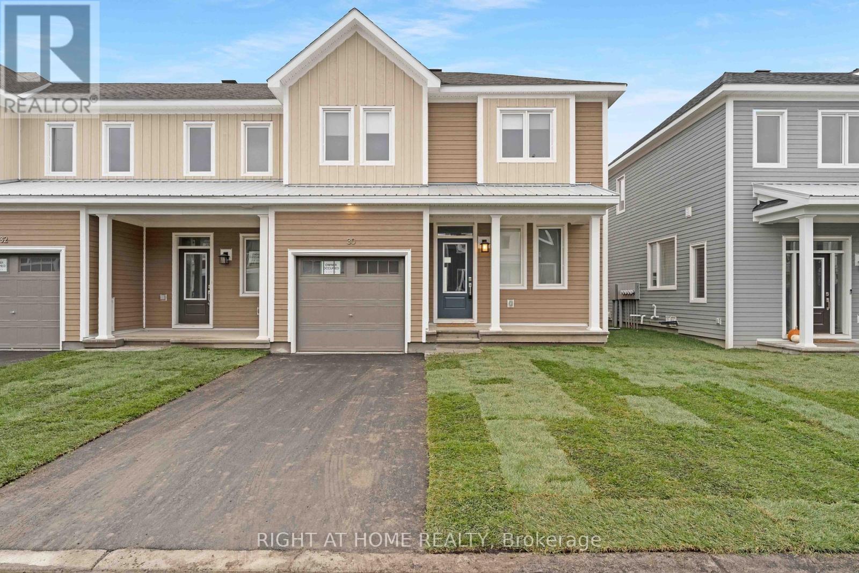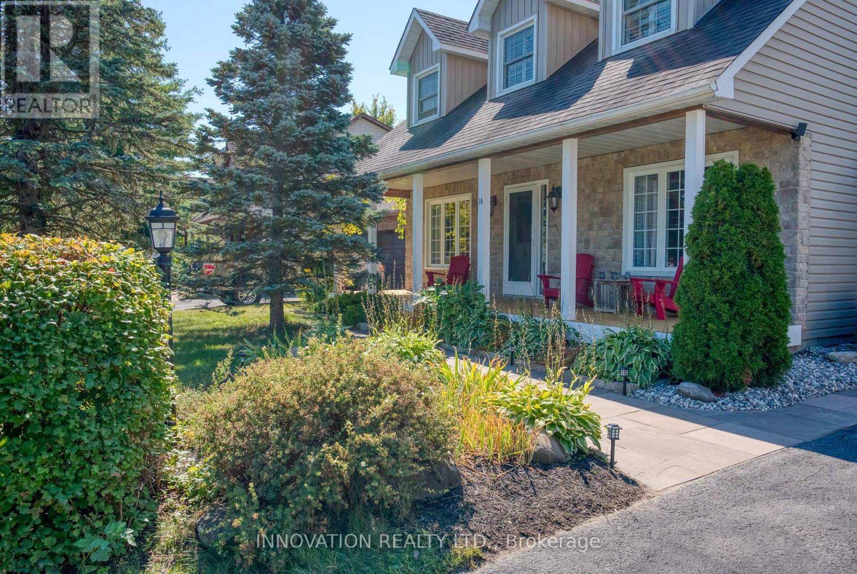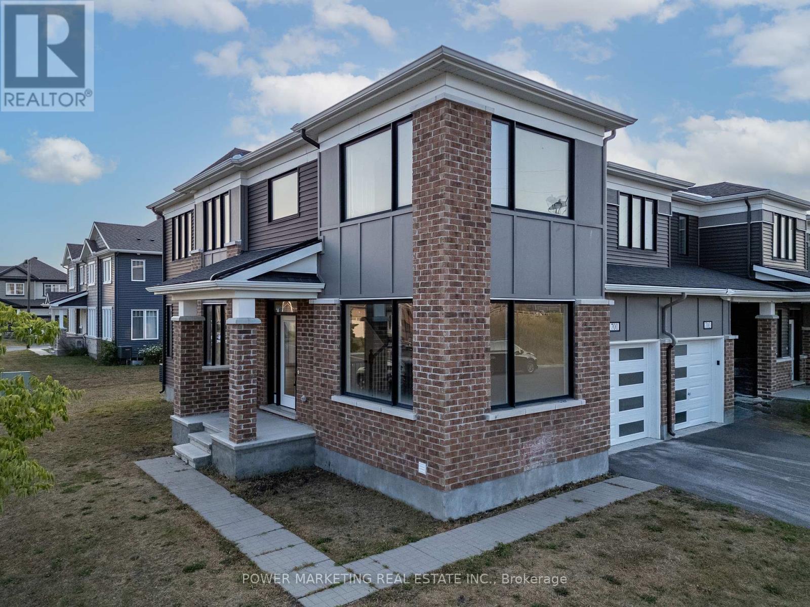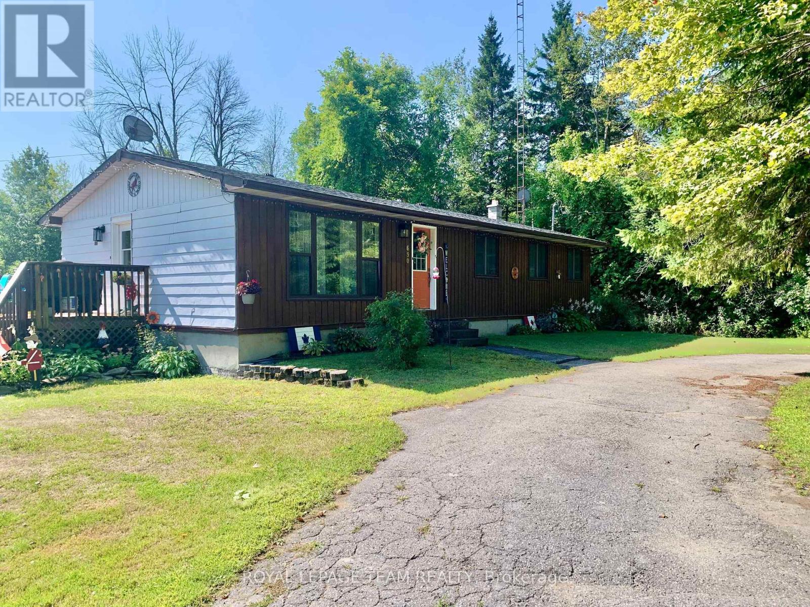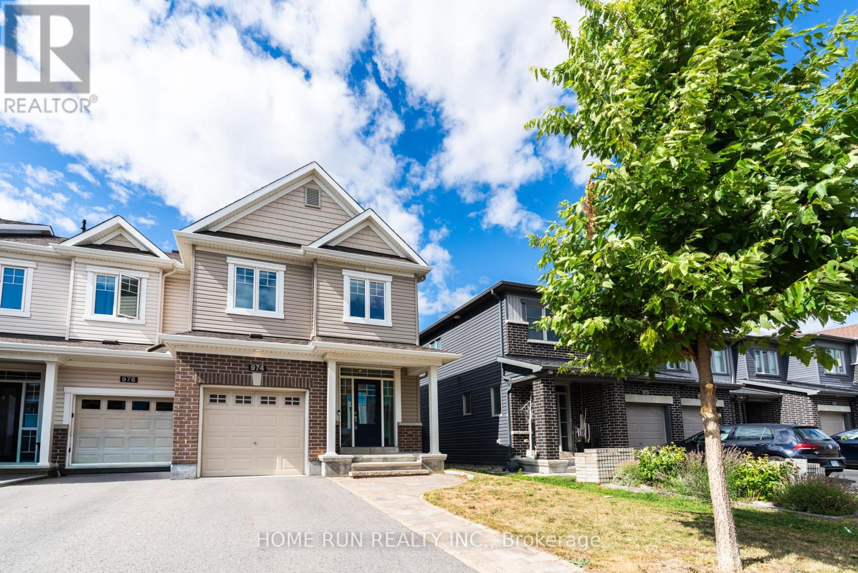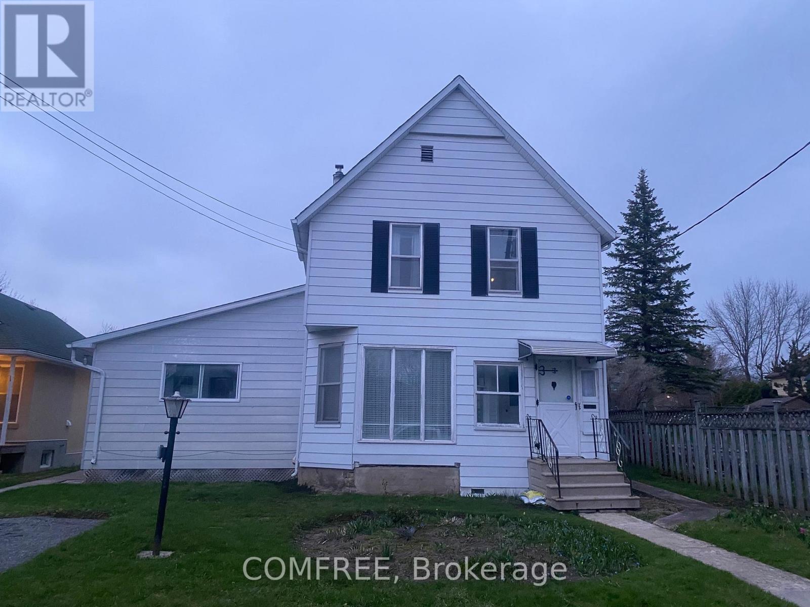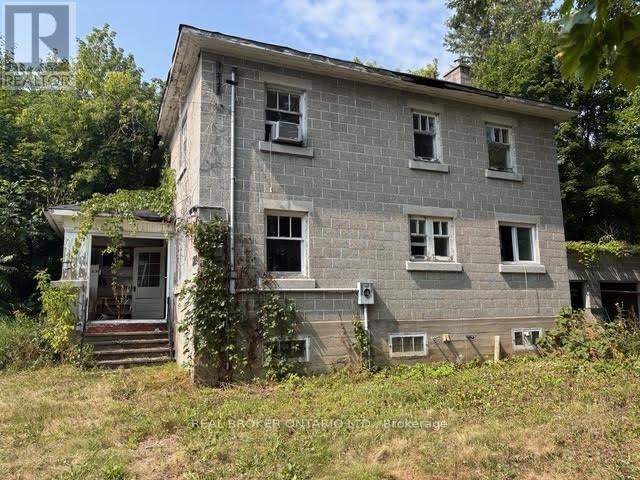- Houseful
- ON
- Drummond/North Elmsley
- K7H
- 261 Hillview Rd
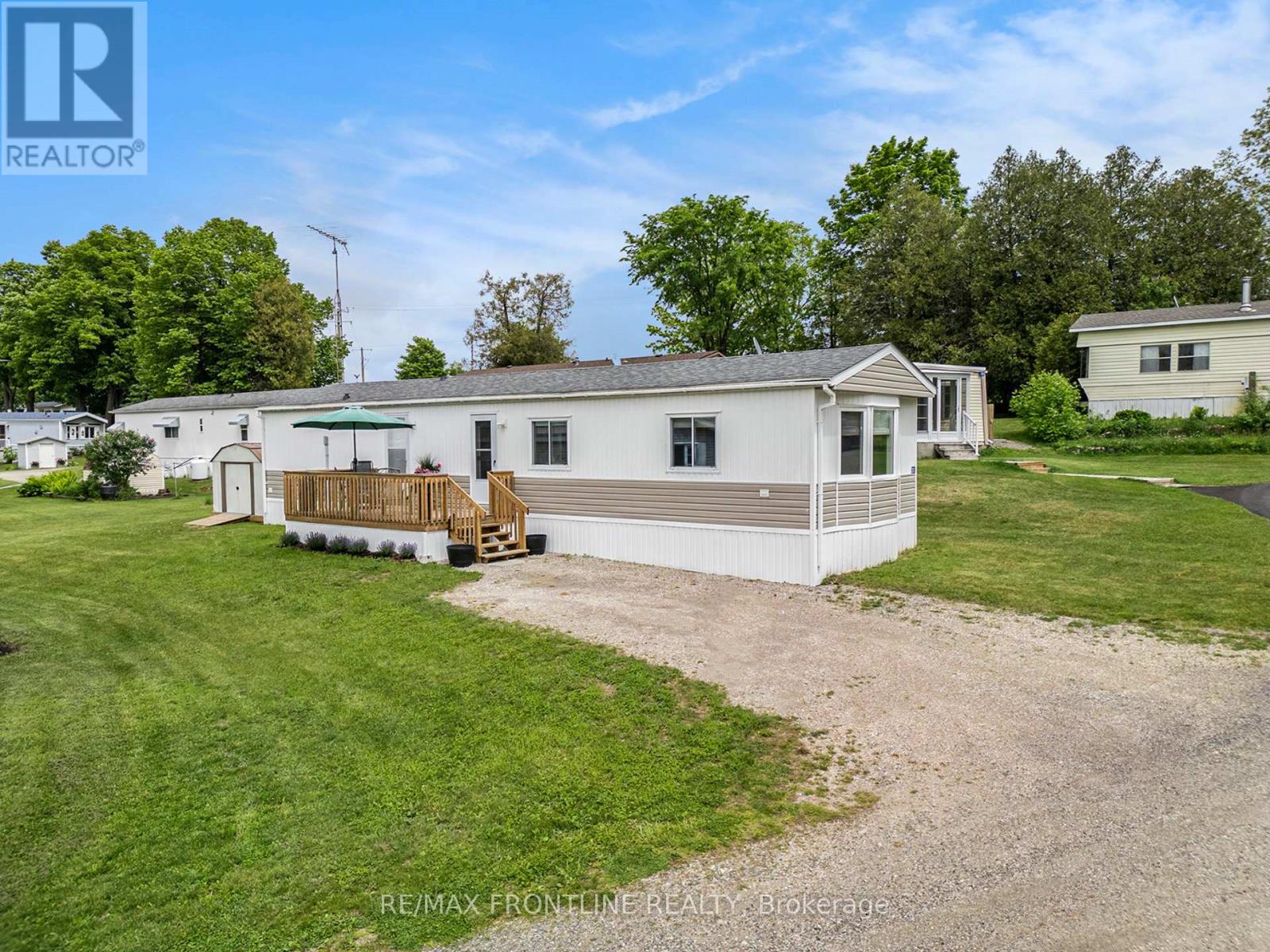
Highlights
Description
- Time on Houseful14 days
- Property typeSingle family
- StyleBungalow
- Median school Score
- Mortgage payment
Welcome to this meticulously upgraded Canadian-made home by Shelter Industries, offering the perfect blend of practicality and luxury. Built with quality in mind, this property features steel beam underside construction, and is fully CSA approved for peace of mind. Step inside to discover a beautifully renovated interior and exterior: new siding, decking, roof, skylights, North Star windows, wood flooring, trim, updated bathroom, and all new appliances. Comfort is assured year-round with forced air heating and central AC. Enjoy lake views and stunning westerly sunsets overlooking open fields, with private access to Mississippi Lake for endless recreation. Whether as a full-time residence or a four-season getaway, this home delivers the best of lake life and country living in a quiet, private community. Located just minutes from Perth, Carleton Place, and Smiths Falls, convenience meets tranquility. The low monthly community fee of $416.95 ( water, septic, road maintenance - including snow removal) makes this an affordable option for those seeking a high-quality lifestyle without compromise. (id:63267)
Home overview
- Cooling Central air conditioning
- Heat source Electric
- Heat type Forced air
- Sewer/ septic Septic system
- # total stories 1
- # parking spaces 2
- # full baths 1
- # total bathrooms 1.0
- # of above grade bedrooms 2
- Subdivision 908 - drummond n elmsley (drummond) twp
- View Lake view, unobstructed water view
- Water body name Mississippi lake
- Directions 2167444
- Lot size (acres) 0.0
- Listing # X12359628
- Property sub type Single family residence
- Status Active
- Kitchen 3.75m X 2.84m
Level: Main - Bathroom 2.89m X 2.57m
Level: Main - Foyer 6.73m X 1.79m
Level: Main - Family room 4.9m X 4.36m
Level: Main - Primary bedroom 3.63m X 3.42m
Level: Main - Laundry 1.56m X 1.69m
Level: Main - Bedroom 2.89m X 2.57m
Level: Main
- Listing source url Https://www.realtor.ca/real-estate/28766742/261-hillview-road-drummondnorth-elmsley-908-drummond-n-elmsley-drummond-twp
- Listing type identifier Idx

$-771
/ Month

