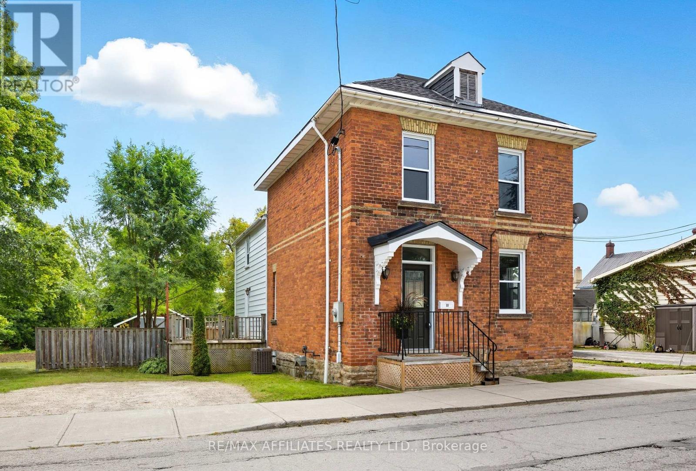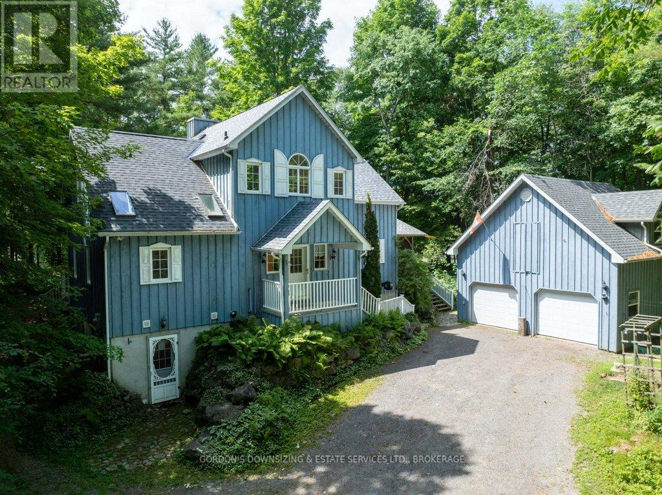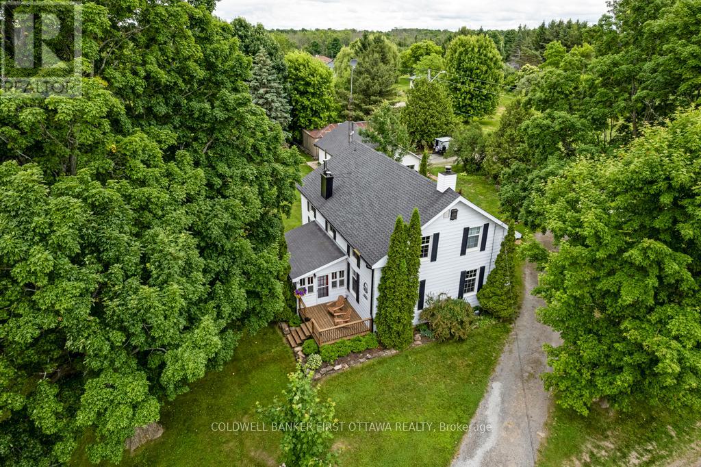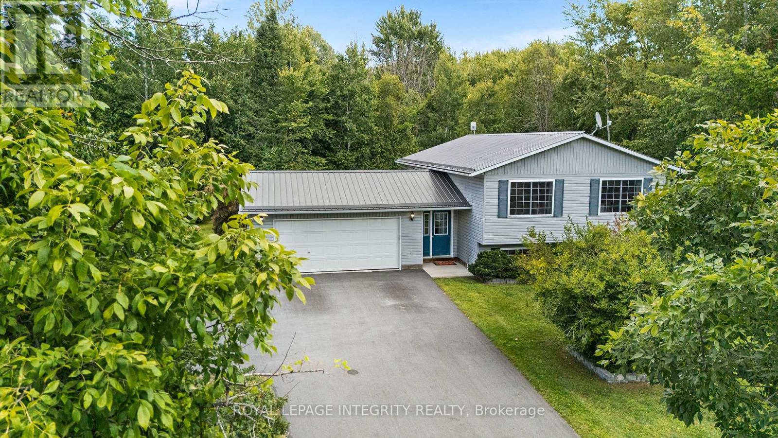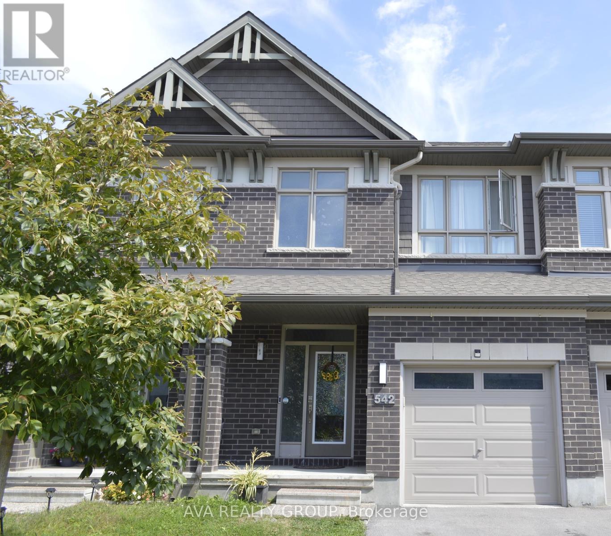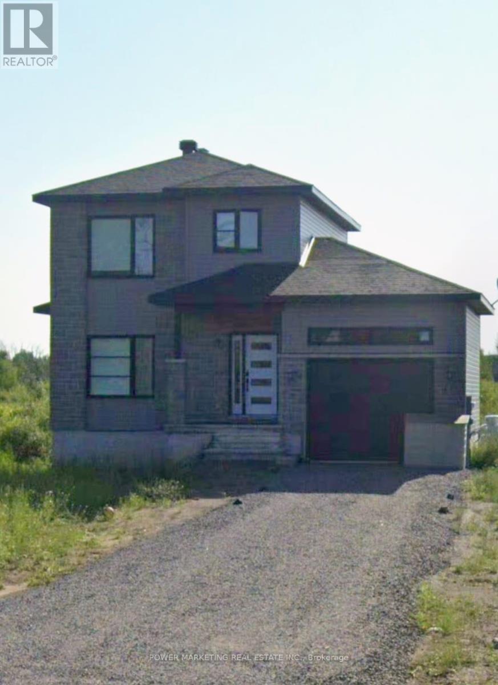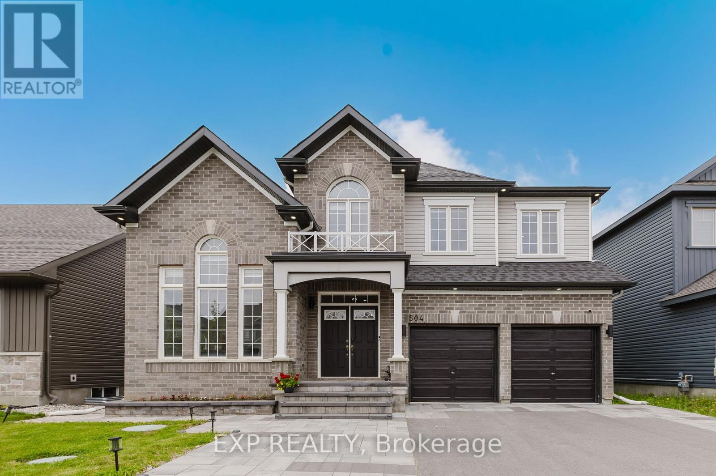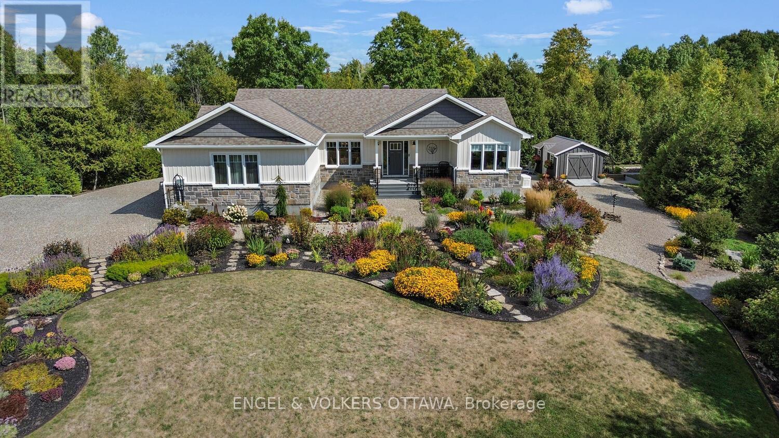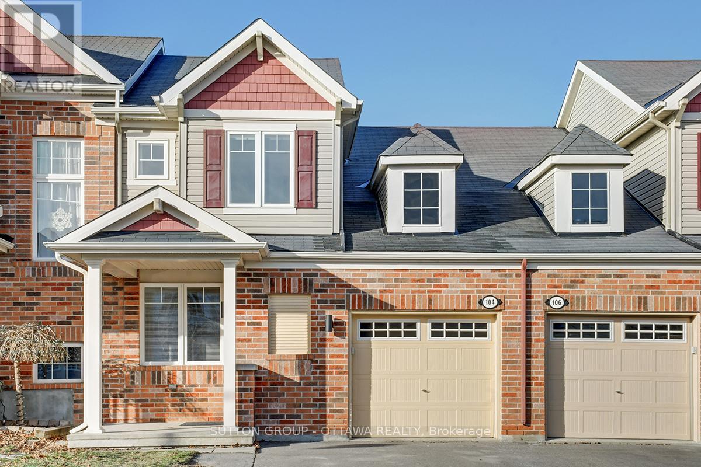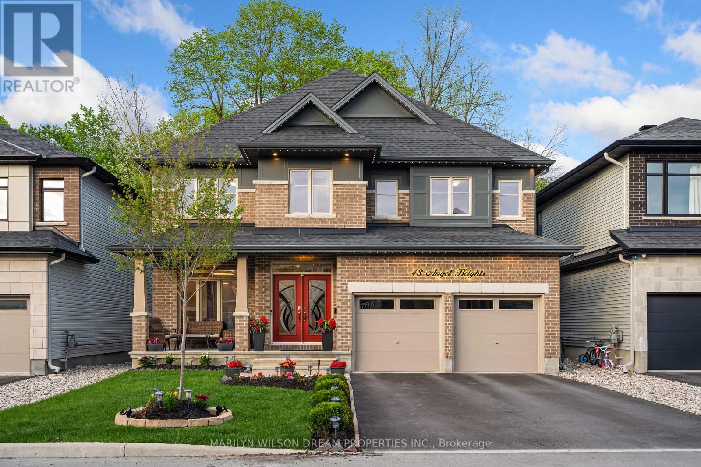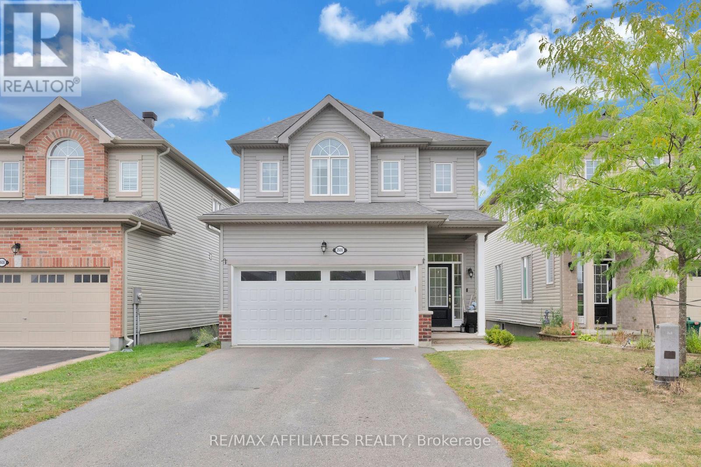- Houseful
- ON
- Drummond/North Elmsley
- K7H
- 2844 Tennyson Rd S
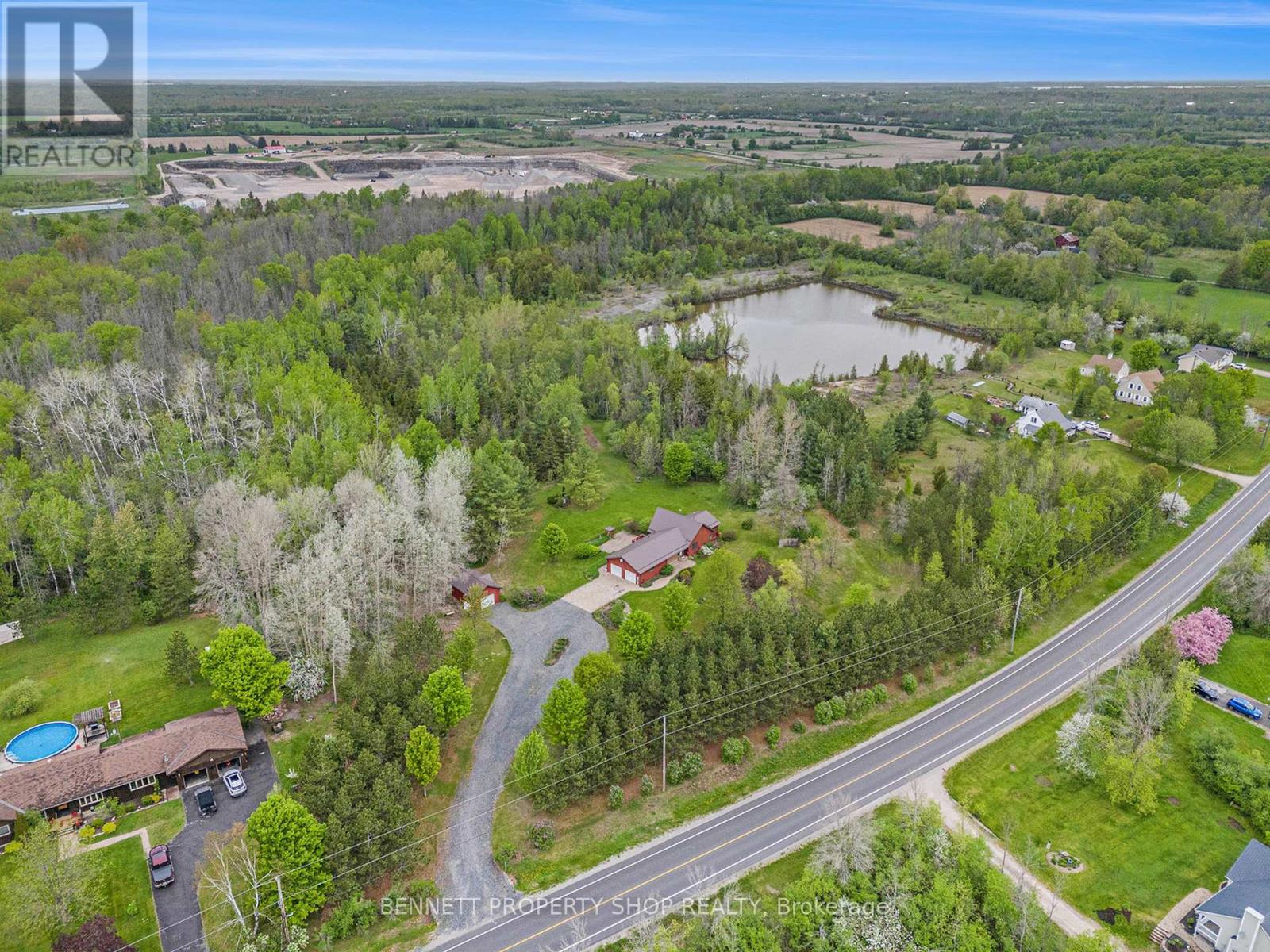
2844 Tennyson Rd S
2844 Tennyson Rd S
Highlights
Description
- Time on Houseful117 days
- Property typeSingle family
- Median school Score
- Mortgage payment
Escape to your 36-acre retreat at 2844 Tennyson Road, a serene haven in Perth's countryside. This 3-bed, 2-bath bungalow, built in 2000, blends modern comfort with nature's embrace. Enjoy a private pond, walking trails, and a small orchard ideal for nature lovers. The bright, open-concept interior features a spacious kitchen perfect for gatherings, flowing into a cozy living area. A large primary bedroom (with roughed-in for ensuite), as well as two additional bedrooms for family or guests. A 3-car attached garage, 2-car detached garage, and ample workshop/studio space offer storage and creative opportunities for craftspeople. Outside, mature landscaping with perennial flowers delivers instant spring and summer colour. Stroll trails through lush forests, relax by the tranquil pond - a haven for migratory birds - or pick fruit from the orchard. Host gatherings on the expansive lot or enjoy quiet evenings under starry skies. This 36-acre estate offers endless possibilities: create a hobby farm or savor solitude. Just 15 minutes from Perth, dive into a vibrant lifestyle. Kayak the Tay River, hike Murphys Point Provincial Park, or golf at Canada's oldest course. Explore Stewart Park's gardens, shop Codes Mill boutiques, or visit the Perth Museum. With 30+ eateries and festivals, Perth blends small-town charm with cultural flair. Ottawa is a scenic 1-hour drive. This is your sanctuary of tranquillity and adventure. Seize this rare gem! (id:55581)
Home overview
- Cooling Central air conditioning
- Heat source Propane
- Heat type Forced air
- Sewer/ septic Septic system
- # total stories 2
- # parking spaces 12
- Has garage (y/n) Yes
- # full baths 2
- # half baths 1
- # total bathrooms 3.0
- # of above grade bedrooms 3
- Has fireplace (y/n) Yes
- Subdivision 908 - drummond n elmsley (drummond) twp
- Directions 1743062
- Lot desc Landscaped
- Lot size (acres) 0.0
- Listing # X12163620
- Property sub type Single family residence
- Status Active
- Other 7.87m X 6.3m
Level: Lower - Other 3.39m X 3.46m
Level: Lower - 3rd bedroom 4.44m X 2.8m
Level: Lower - Utility 3.29m X 3.08m
Level: Lower - Recreational room / games room 6.81m X 5.28m
Level: Lower - Primary bedroom 3.82m X 3.56m
Level: Main - Laundry 2.6m X 2.74m
Level: Main - Foyer 2.91m X 2.54m
Level: Main - Dining room 3.01m X 3.76m
Level: Main - Bathroom 3m X 3.56m
Level: Main - Living room 6.81m X 4.63m
Level: Main - 2nd bedroom 3.56m X 5.7m
Level: Main - Kitchen 3.4m X 3.68m
Level: Main
- Listing source url Https://www.realtor.ca/real-estate/28345704/2844-tennyson-road-s-drummondnorth-elmsley-908-drummond-n-elmsley-drummond-twp
- Listing type identifier Idx

$-2,533
/ Month

