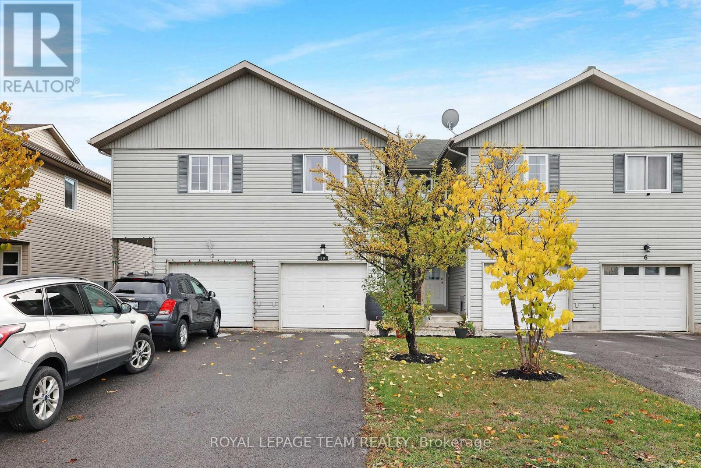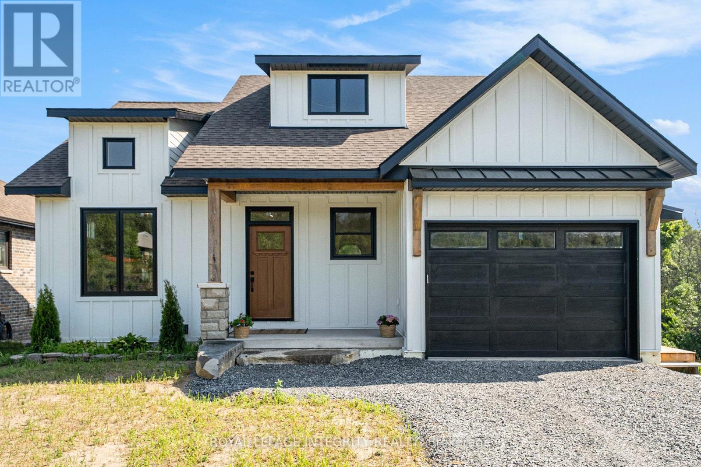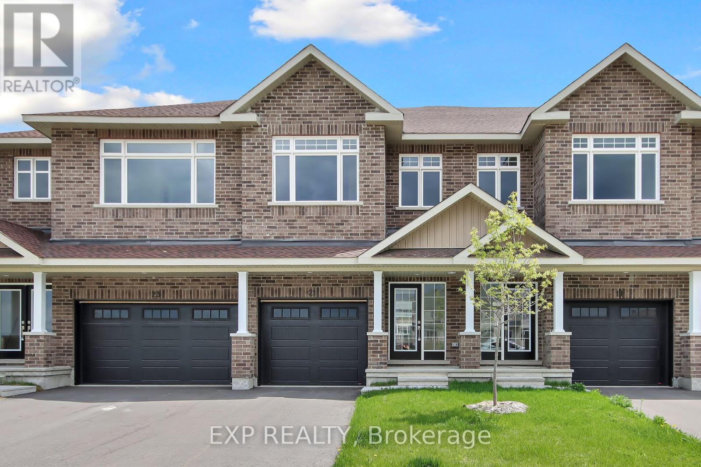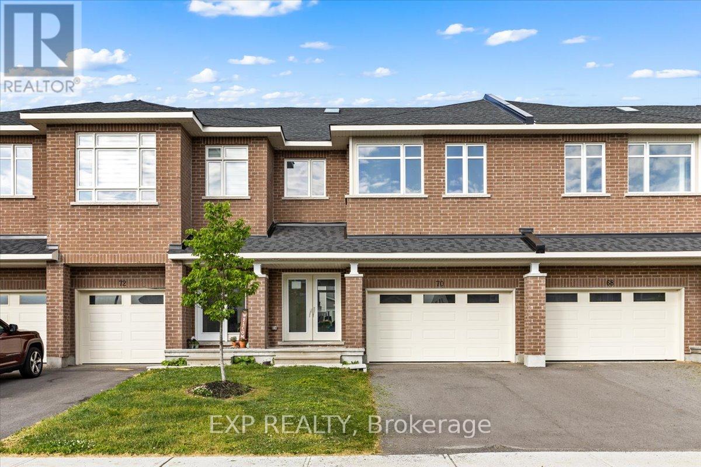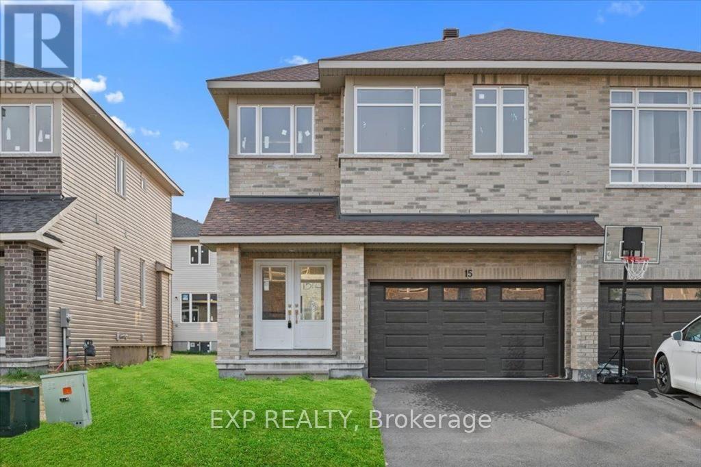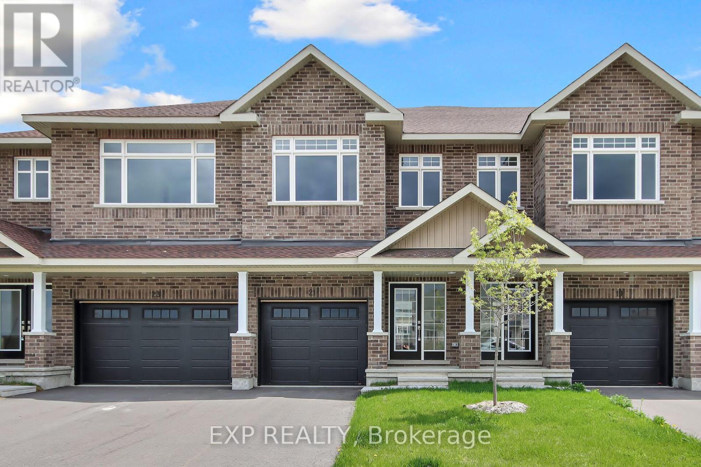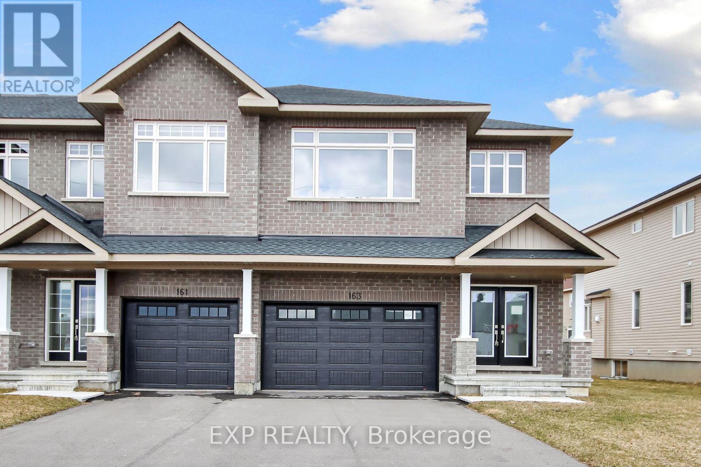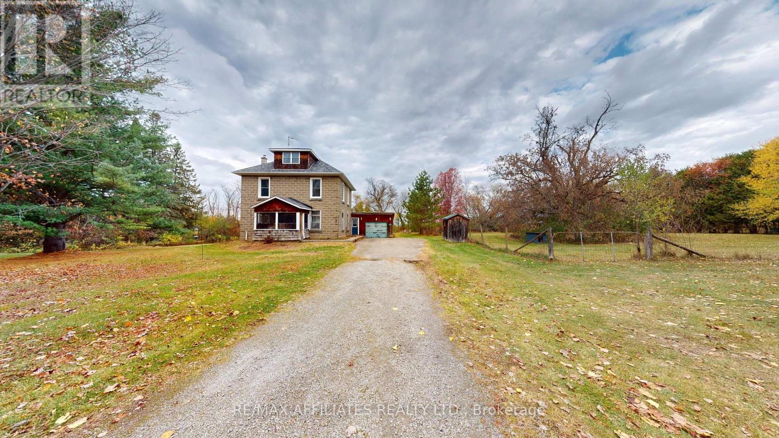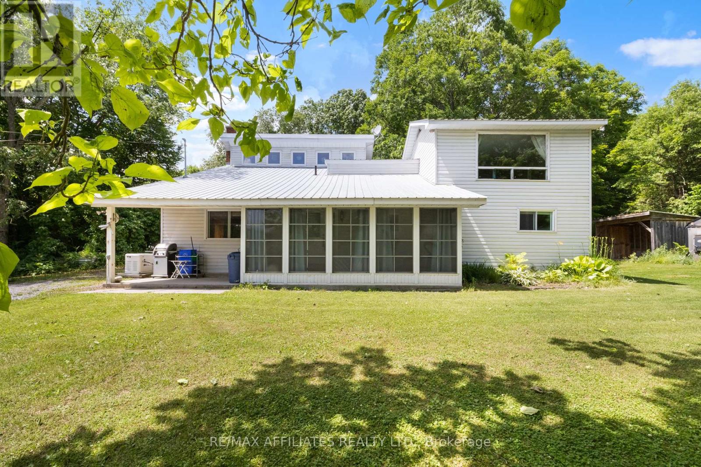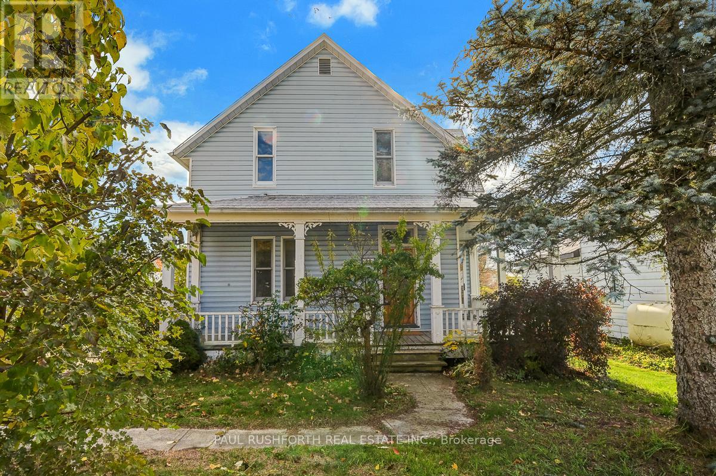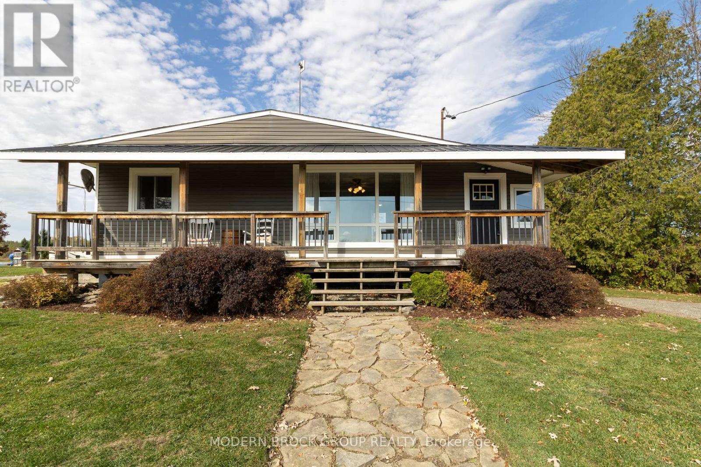- Houseful
- ON
- Drummond/North Elmsley
- K7A
- 376 Churchill Rd
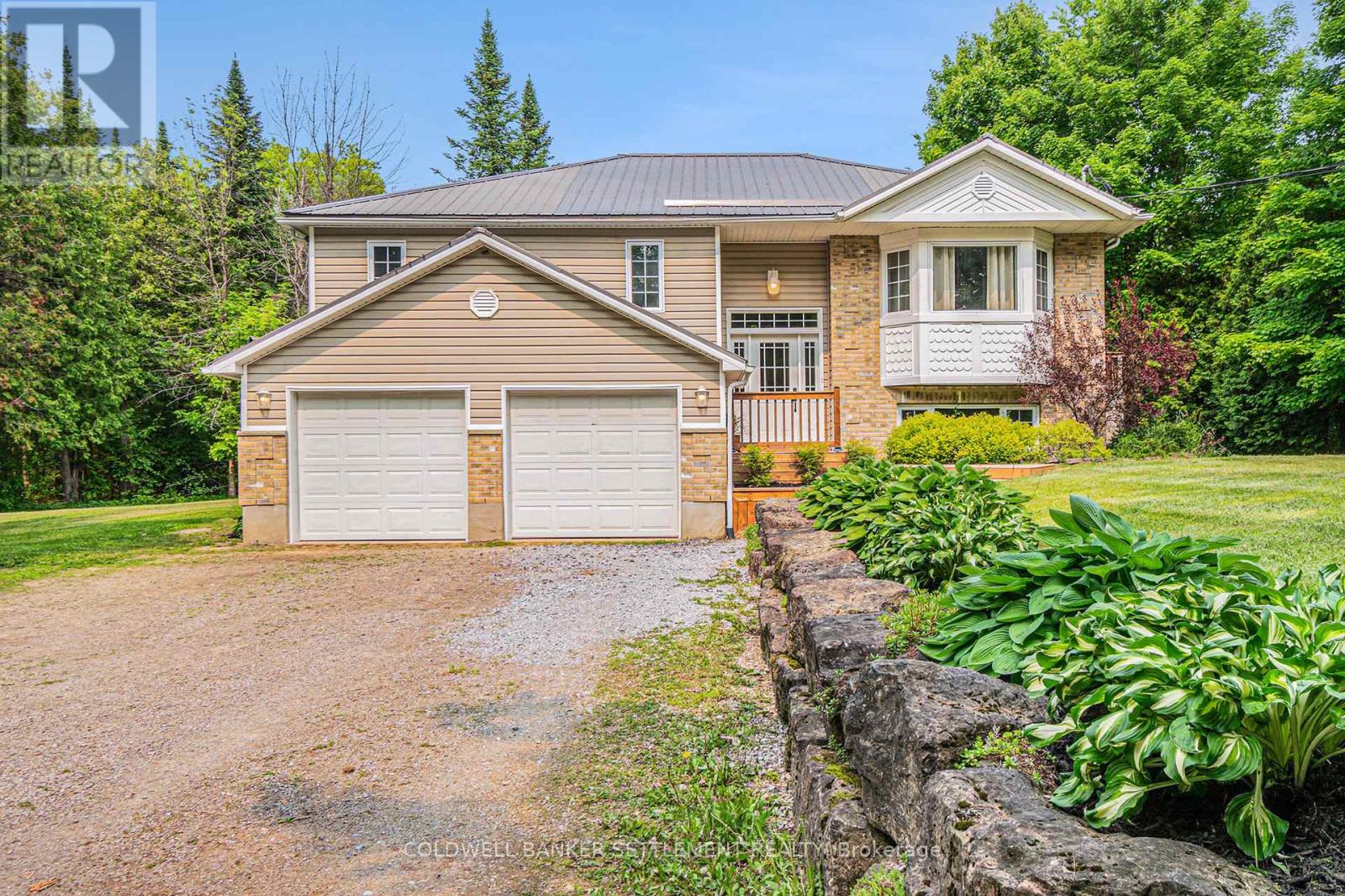
Highlights
Description
- Time on Houseful101 days
- Property typeSingle family
- StyleRaised bungalow
- Median school Score
- Mortgage payment
Beautiful 4 bedroom, 2 bathroom, raised bungalow with finished basement and double attached garage central to Perth, Smiths Falls, & Carleton Place. If you've been looking for the perfect blend of private country living and convenience, look no further. Sitting pretty on a gorgeous 1.8 acre lot surrounded by the beauty of mature trees, this home offers a fantastic blend of privacy, convenience, and functional living space. Featuring a bright open-concept layout, the kitchen, dining, and living areas flow seamlessly together, making it easy to host gatherings or simply enjoy everyday moments. Well thought out with spacious primary bedroom, 4-piece bathroom, and 2 additional bedrooms on one end, and active living areas on the other. Need more room for work or play? This home has it! Head to the finished basement to find a spacious but cozy rec room, fourth bedroom with a nice big window, handy 3-piece bathroom, a large utility/storage room with direct access to the yard, and interior access to the double garage. Step outside to enjoy the tranquil, tree-lined lot complete with a campfire pit and ample deck perfect for barbecuing and making lasting memories with friends and family. The wonderful yard offers lots of room for kids and pets to play, or to simply soak in the beauty of nature while you enjoy your morning coffee and gaze at the stars at night. All of this within 10 minutes of both Perth and Smiths Falls, and an easy commute to Ottawa or Kingston. Book your private showing today and realize your country living dreams. (id:63267)
Home overview
- Cooling Central air conditioning
- Heat source Propane
- Heat type Forced air
- Sewer/ septic Septic system
- # total stories 1
- # parking spaces 8
- Has garage (y/n) Yes
- # full baths 2
- # total bathrooms 2.0
- # of above grade bedrooms 4
- Flooring Tile, hardwood
- Subdivision 903 - drummond/north elmsley (north elmsley) twp
- Lot desc Landscaped
- Lot size (acres) 0.0
- Listing # X12282297
- Property sub type Single family residence
- Status Active
- Utility 4.52m X 4.01m
Level: Basement - Family room 4.01m X 6.22m
Level: Basement - Bathroom 1.88m X 1.78m
Level: Basement - 4th bedroom 4.06m X 3.45m
Level: Basement - 3rd bedroom 3.66m X 2.79m
Level: Main - Foyer 1.73m X 2.08m
Level: Main - Living room 3.94m X 4.34m
Level: Main - Primary bedroom 4.11m X 6.3m
Level: Main - Dining room 4.5m X 3.38m
Level: Main - 2nd bedroom 2.67m X 3.07m
Level: Main - Bathroom 3.28m X 3.3m
Level: Main - Kitchen 3.07m X 3.18m
Level: Main
- Listing source url Https://www.realtor.ca/real-estate/28599878/376-churchill-road-drummondnorth-elmsley-903-drummondnorth-elmsley-north-elmsley-twp
- Listing type identifier Idx

$-1,733
/ Month

