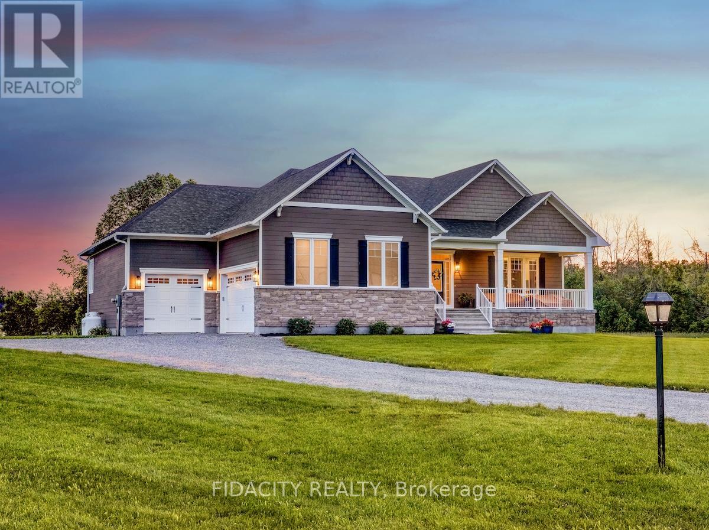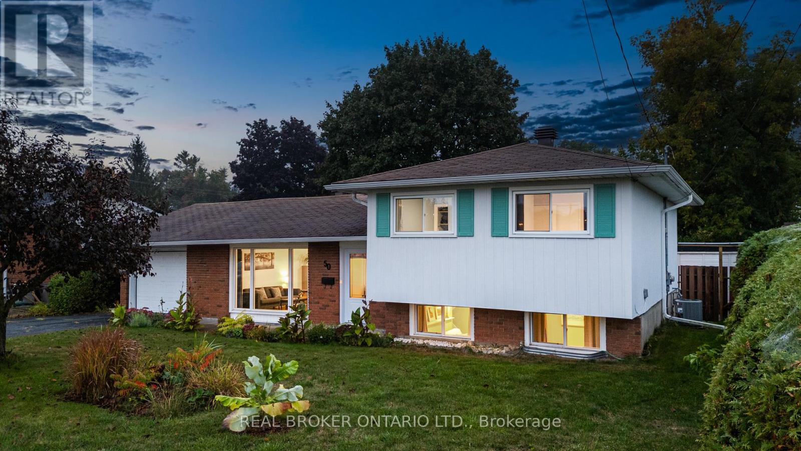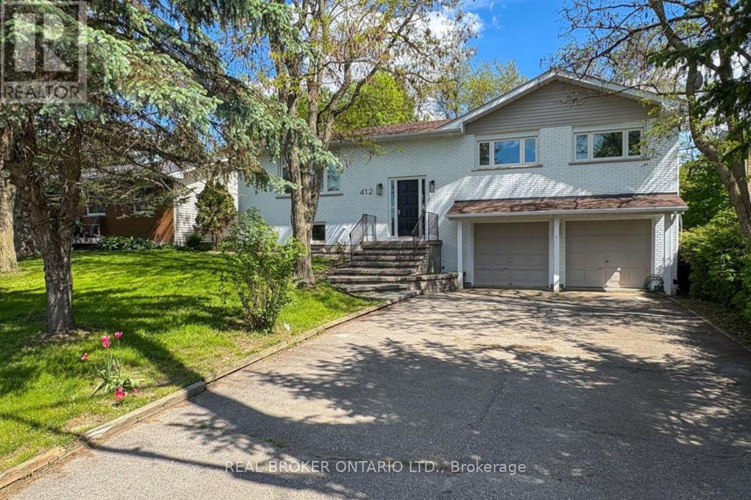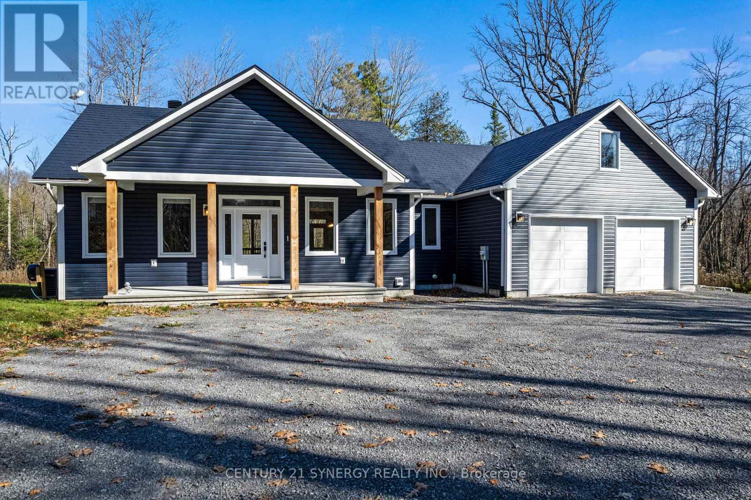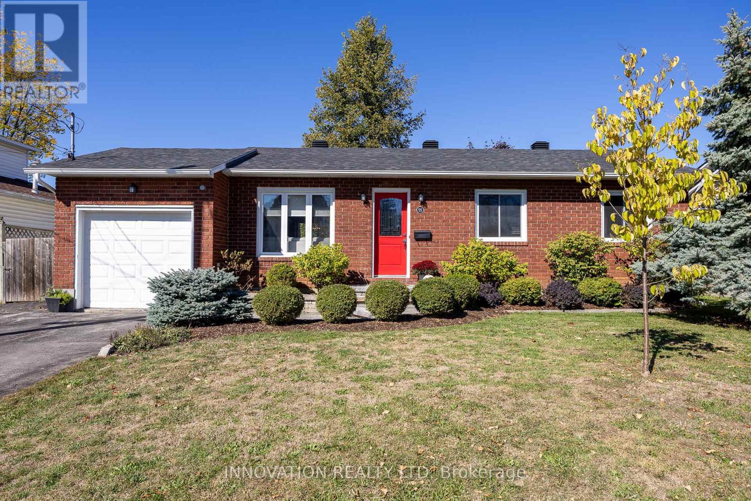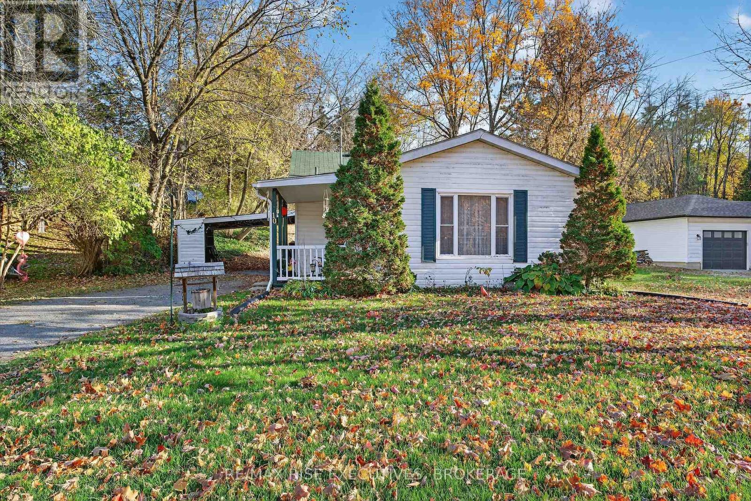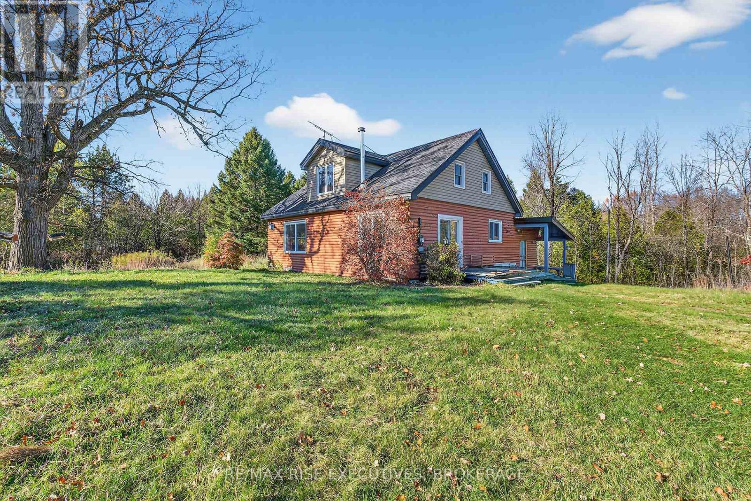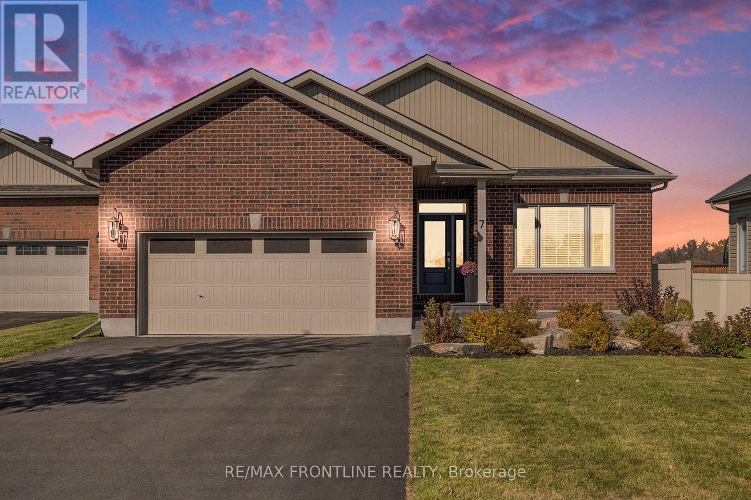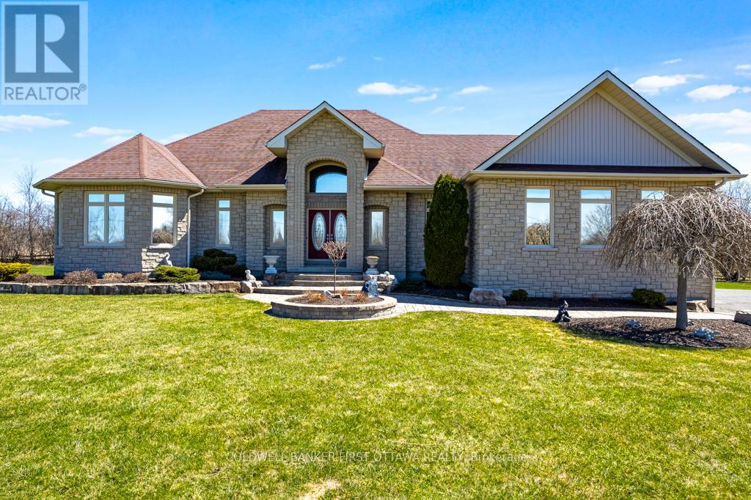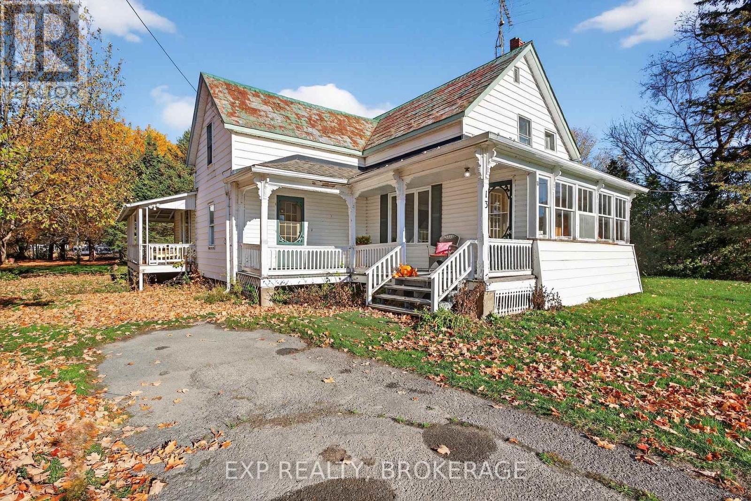- Houseful
- ON
- Drummond/North Elmsley
- K7A
- 455 Churchill Rd
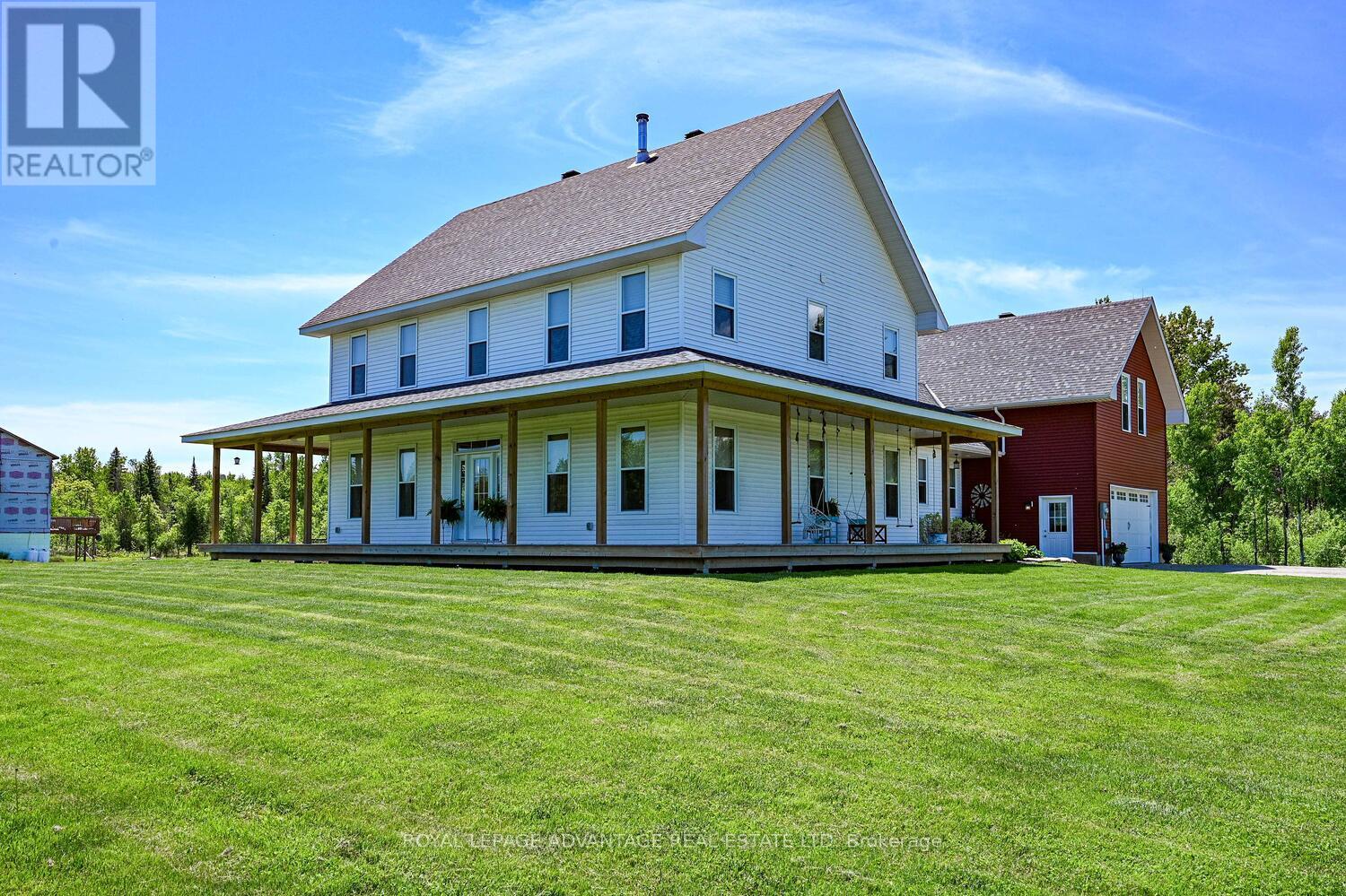
Highlights
Description
- Time on Houseful40 days
- Property typeSingle family
- Median school Score
- Mortgage payment
Experience the perfect blend of modern comfort and rustic charm with this stunning two-story New England style modern farmhouse. Built in 2019 and set on 53 acres, this 4-bedroom, 3.5-bath home offers both functionality and relaxation. The heart of the home is the spacious eat-in kitchen, complete with a large centre island, walk-in pantry, and ample cabinetry, large dining space for the entire family and an ideal family hub, ideal for busy mornings or quiet productivity. The primary suite features double walk-in closets and a spa-like 5-piece ensuite, while three additional bedrooms provide generous storage and share a stylish 4-piece bath. A cozy living room with wood-burning fireplace offers the perfect gathering space while also supplementing heating in colder months. Step outside to enjoy 8 open acres surrounding the home, offering wide views and room to roam. A new path leads into a peaceful mix of maple bush and open acreageperfect for nature walks or future trails. The wrap-around veranda provides the ideal place to take in the sights of wildlife and sunsets. This exceptional property also features apple trees, a maple bush, and a pond that transforms into a skating rink in the winter. Above the attached double garage, discover a bonus family room with an additional room and 3-piece ensuite, ideal for guests or hobbies. A 48 x 24 workshop with ICF foundation provides space for projects, small-scale farming, or animals. Minutes from Perth and Smiths Falls, with an easy commute to Ottawa, this property offers the best of country living with modern comfort. EXTRAS: Efficient heating 1 fill of propane per year (600L, ~$930), supplemented by wood fireplace (approx. 12 cords/season). Hydro averages $275/month in summer and $325/month in winter. (id:63267)
Home overview
- Cooling Central air conditioning
- Heat source Propane
- Heat type Forced air
- Sewer/ septic Septic system
- # total stories 2
- # parking spaces 20
- Has garage (y/n) Yes
- # full baths 3
- # half baths 1
- # total bathrooms 4.0
- # of above grade bedrooms 5
- Flooring Hardwood
- Has fireplace (y/n) Yes
- Community features School bus
- Subdivision 903 - drummond/north elmsley (north elmsley) twp
- Directions 1458209
- Lot size (acres) 0.0
- Listing # X12419315
- Property sub type Single family residence
- Status Active
- Primary bedroom 5.4m X 4.3m
Level: 2nd - Bathroom 1.8m X 3.46m
Level: 2nd - Other 5.08m X 8.4m
Level: 2nd - Bathroom 2.2m X 3.21m
Level: 2nd - Bedroom 3.44m X 3.6m
Level: 2nd - 2nd bedroom 3.4m X 3.4m
Level: 2nd - 3rd bedroom 4m X 4.3m
Level: 2nd - 4th bedroom 3.6m X 4.3m
Level: 2nd - Living room 9.44m X 4.13m
Level: Main - Kitchen 4.6508m X 7.4m
Level: Main - Dining room 5.08m X 4.15m
Level: Main - Laundry 2.52m X 2.61m
Level: Main
- Listing source url Https://www.realtor.ca/real-estate/28896503/455-churchill-road-drummondnorth-elmsley-903-drummondnorth-elmsley-north-elmsley-twp
- Listing type identifier Idx

$-2,666
/ Month

