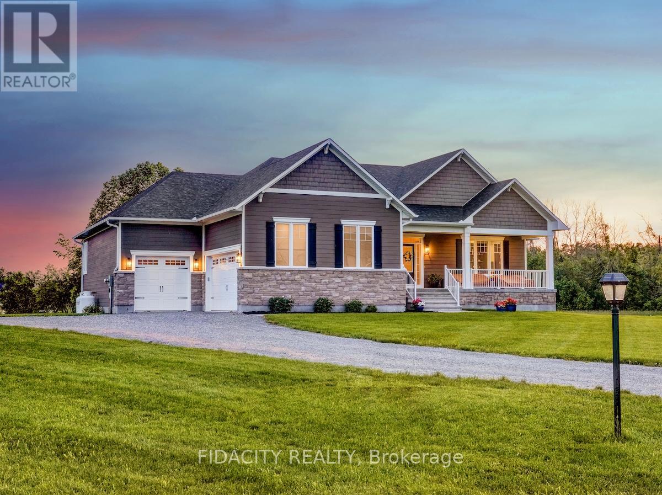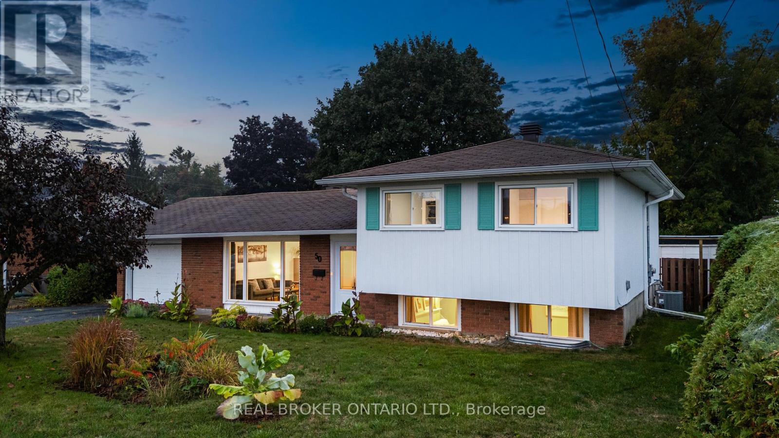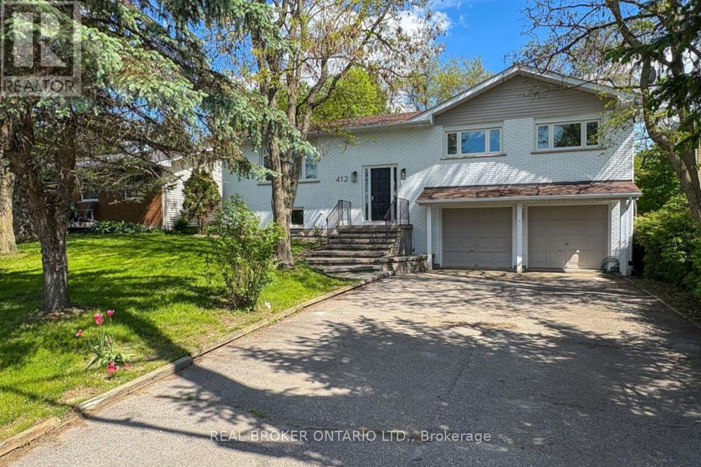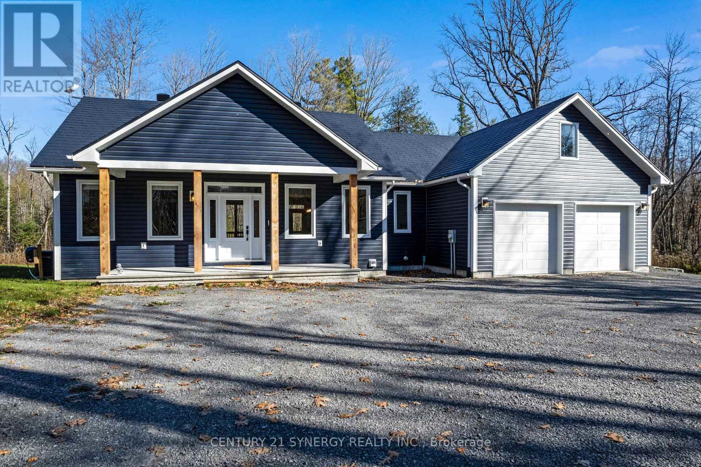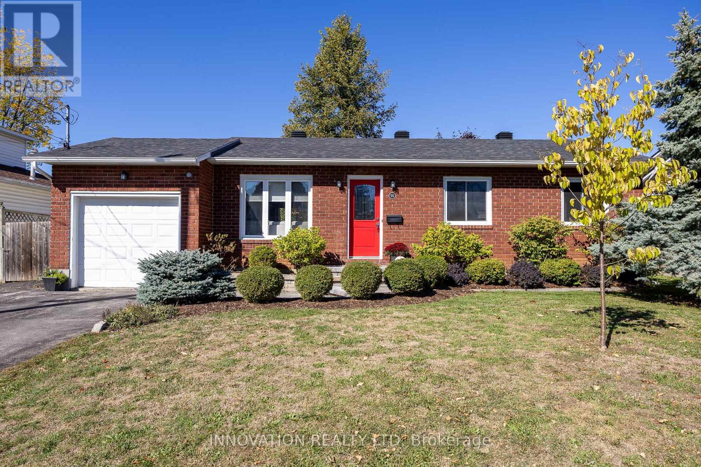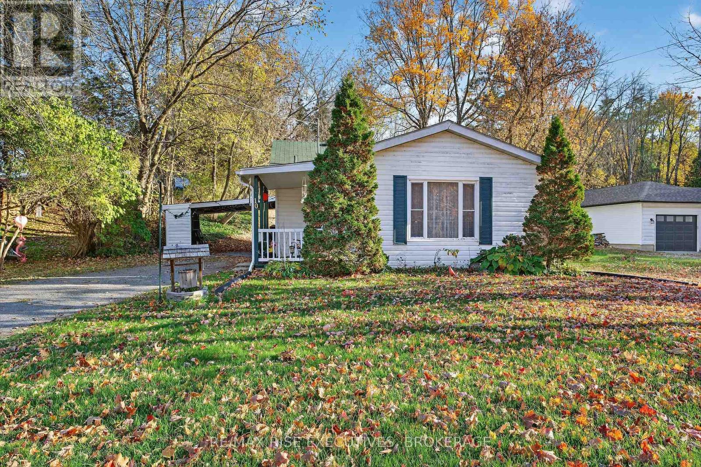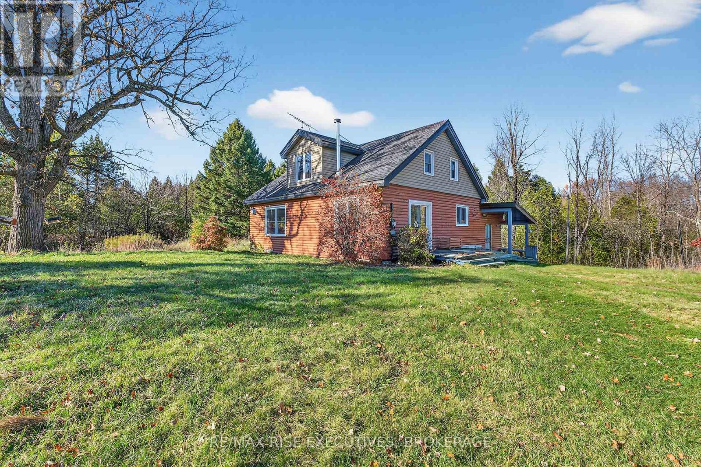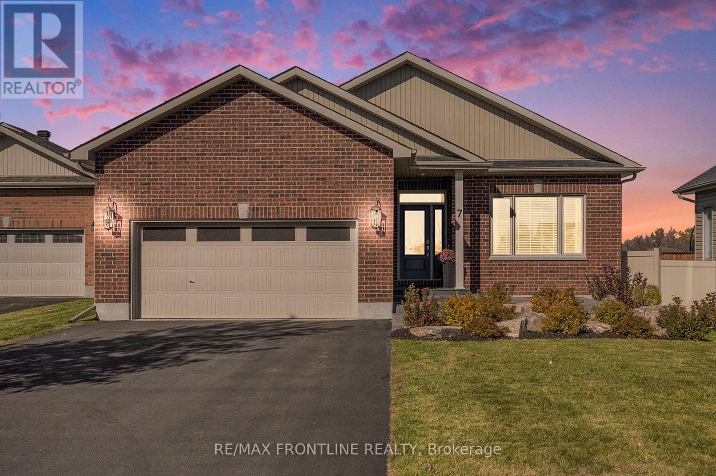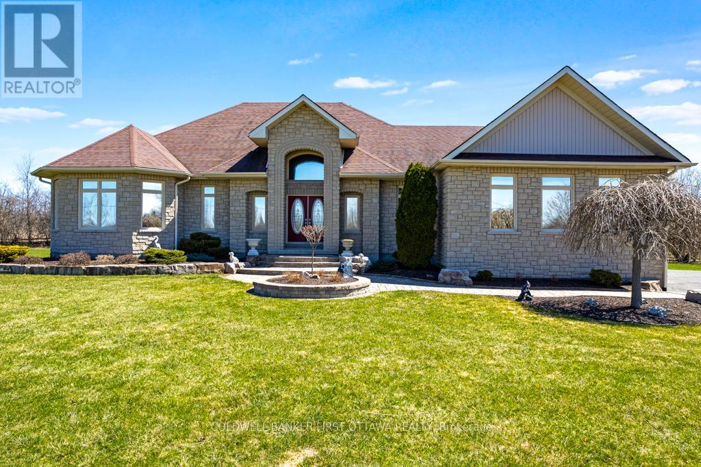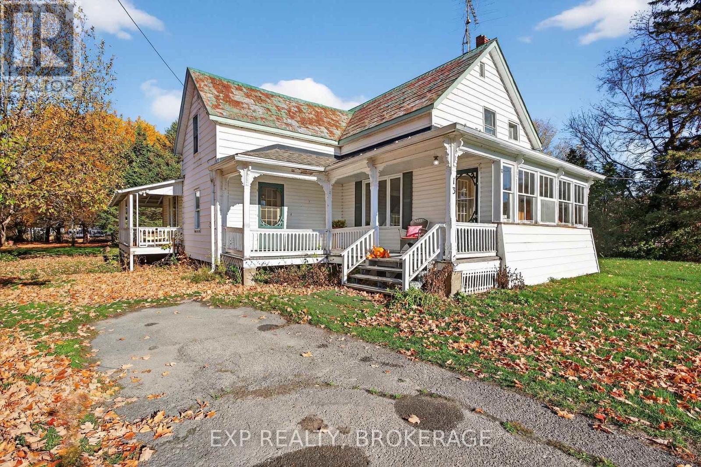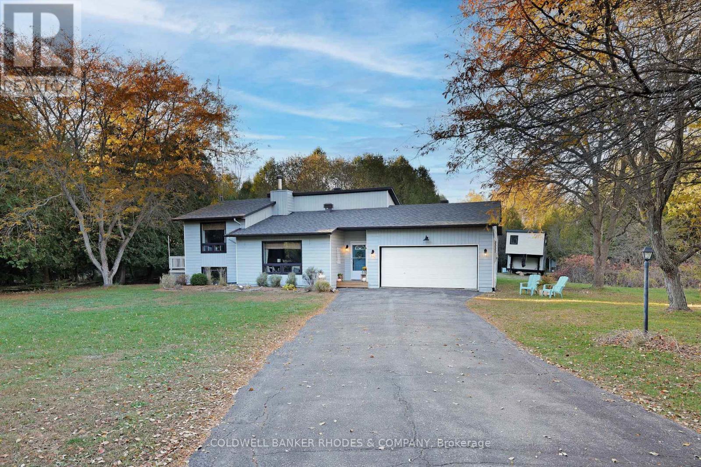- Houseful
- ON
- Drummond/North Elmsley
- K7A
- 51 Stone Rd
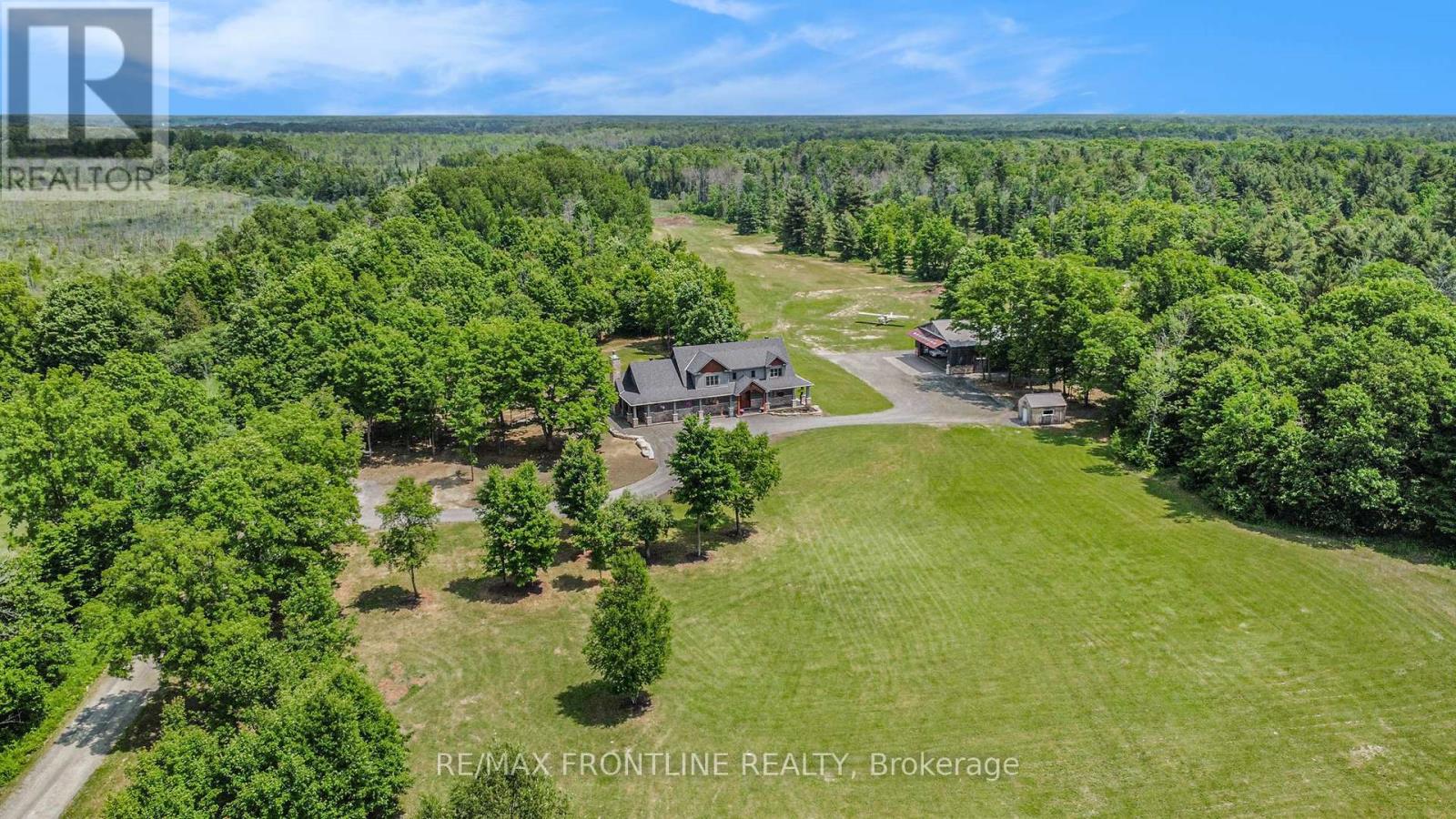
51 Stone Rd
51 Stone Rd
Highlights
Description
- Time on Houseful141 days
- Property typeSingle family
- Median school Score
- Mortgage payment
More Than a Home - Its a Lifestyle. Set on an extraordinary 170-acre estate, this one-of-a-kind property offers unmatched space, privacy & freedom. Ideal for aviators, horse enthusiasts, homesteaders, or anyone dreaming of wide-open living. Features include a grass landing strip and a heated 50' x 70' custom hangar/workshop-perfect for aircraft, toys, or operating a home-based business. The custom-built 4-bed, 5-bath home blends thoughtful design with refined luxury. At its heart is a stunning Sunspace sunroom with heated floors & a floor-to-ceiling wood-burning fireplace-offering year-round comfort & scenic views. The open-concept main floor features a spacious living area and a gourmet kitchen with stainless steel appliances and a bold 10 charcoal quartz island. The main-level primary suite includes a spa-inspired ensuite, private patio, and large walk-in closet. Upstairs, find 3 large bedrooms with walk-through closets & ensuite or main bath access. The fully finished lower level offers a large rec room, bar area, home gym & games room. Additional highlights: ICF-insulated concrete form built home-energy efficient-durable-reduced maintenance-increased property value; Heated 50x70 hangar/workshop; Grass runway for small aircraft; New greenhouse for gardening or sustainable living; Location- minutes to Perth & Smiths Falls. Whether you're looking to grow, play, or unwind, this property is your private outdoor playground. "A Paul Ferguson Construction LTD modern farmhouse timeless design, refined luxury, and endless opportunity." (id:63267)
Home overview
- Cooling Central air conditioning, air exchanger, ventilation system
- Heat source Propane
- Heat type Forced air
- Sewer/ septic Septic system
- # total stories 2
- # parking spaces 20
- Has garage (y/n) Yes
- # full baths 3
- # half baths 2
- # total bathrooms 5.0
- # of above grade bedrooms 4
- Has fireplace (y/n) Yes
- Subdivision 903 - drummond/north elmsley (north elmsley) twp
- View View
- Lot desc Landscaped
- Lot size (acres) 0.0
- Listing # X12219679
- Property sub type Single family residence
- Status Active
- 3rd bedroom 4.11m X 5.06m
Level: 2nd - Foyer 5.18m X 2.74m
Level: 2nd - 2nd bedroom 4.46m X 3.28m
Level: 2nd - 4th bedroom 4.1m X 3.71m
Level: 2nd - Bathroom 3.66m X 1.67m
Level: 2nd - Bathroom 2.89m X 1.7m
Level: 2nd - Exercise room 8.27m X 4.55m
Level: Basement - Foyer 3.06m X 2.97m
Level: Basement - Bathroom 2.92m X 1.58m
Level: Basement - Other 3.53m X 3.28m
Level: Basement - Utility 3.25m X 3.27m
Level: Basement - Other 3.94m X 2.24m
Level: Basement - Games room 9.12m X 4.99m
Level: Basement - Recreational room / games room 6.2m X 5.24m
Level: Basement - Bathroom 2.65m X 2.37m
Level: Main - Foyer 2.8m X 4.55m
Level: Main - Pantry 1.32m X 1.32m
Level: Main - Dining room 6.2m X 2.4m
Level: Main - Kitchen 6.2m X 3.3m
Level: Main - Living room 6.2m X 4.19m
Level: Main
- Listing source url Https://www.realtor.ca/real-estate/28466338/51-stone-road-drummondnorth-elmsley-903-drummondnorth-elmsley-north-elmsley-twp
- Listing type identifier Idx

$-4,933
/ Month

