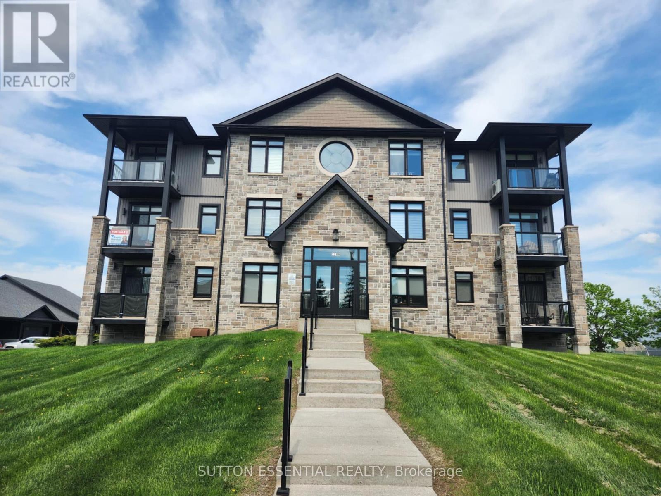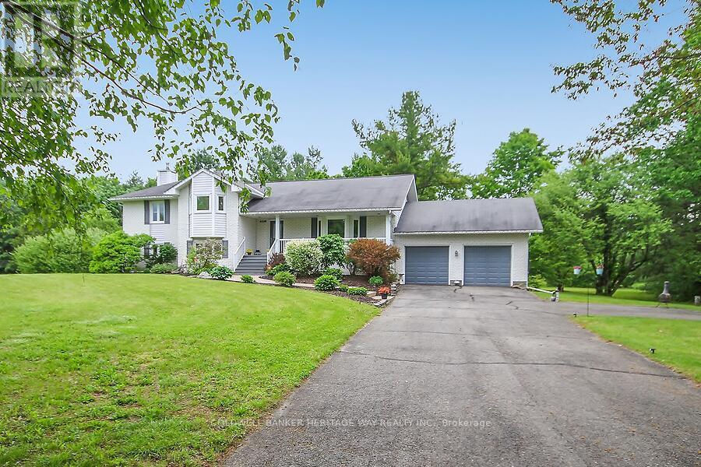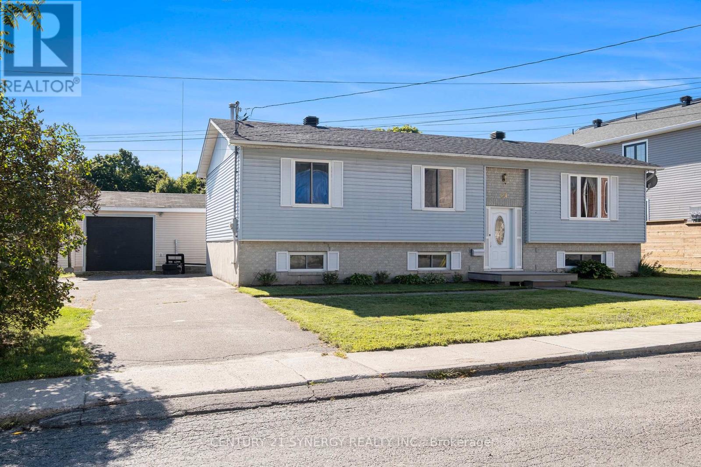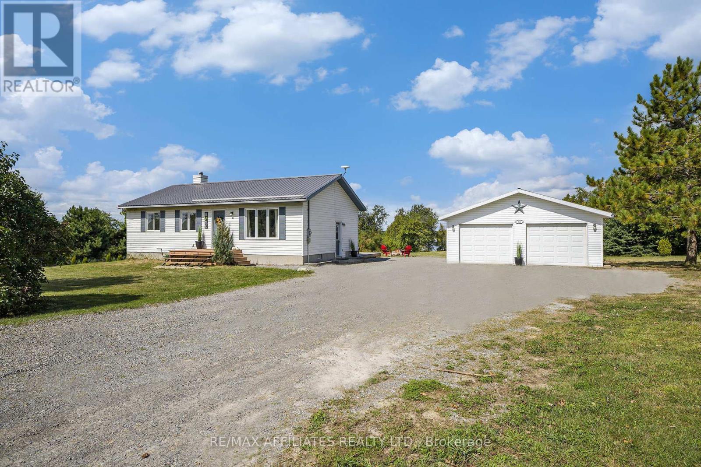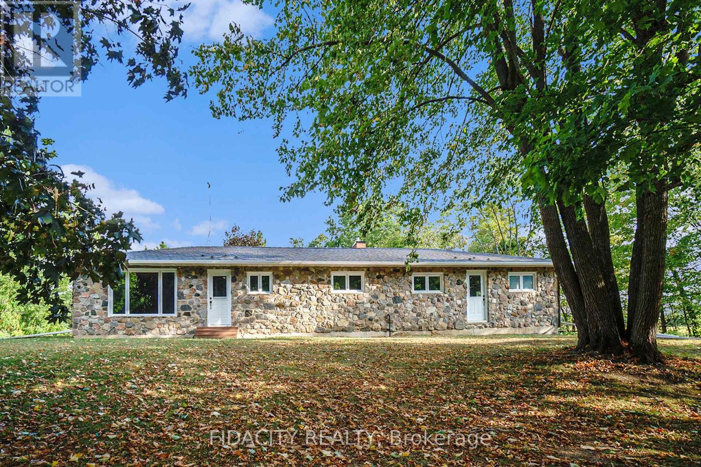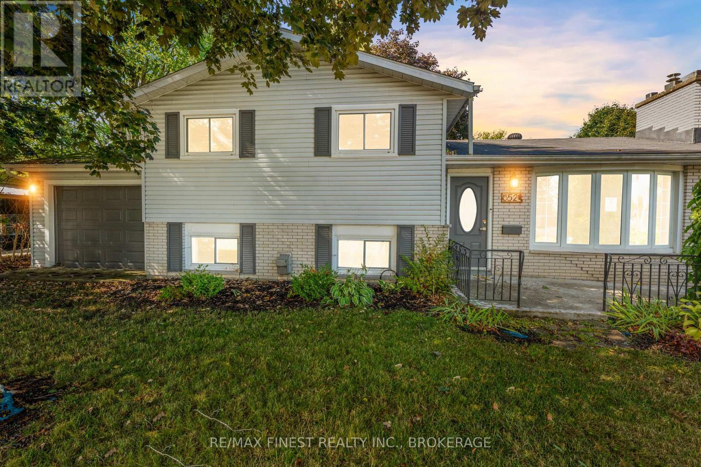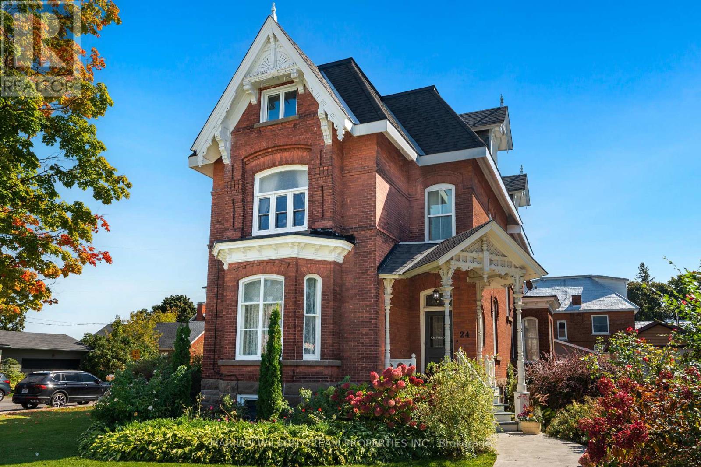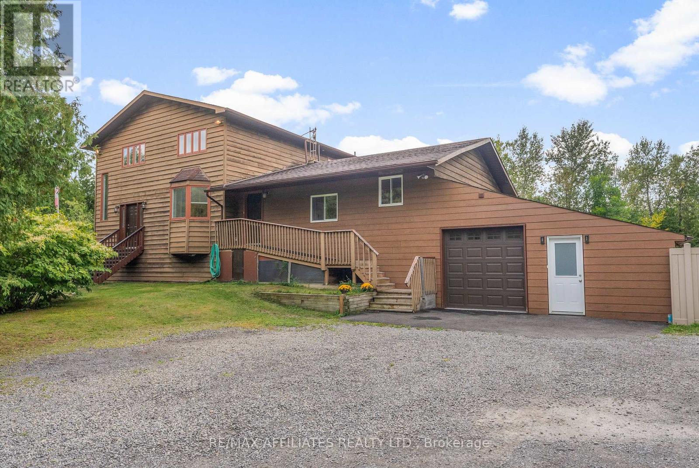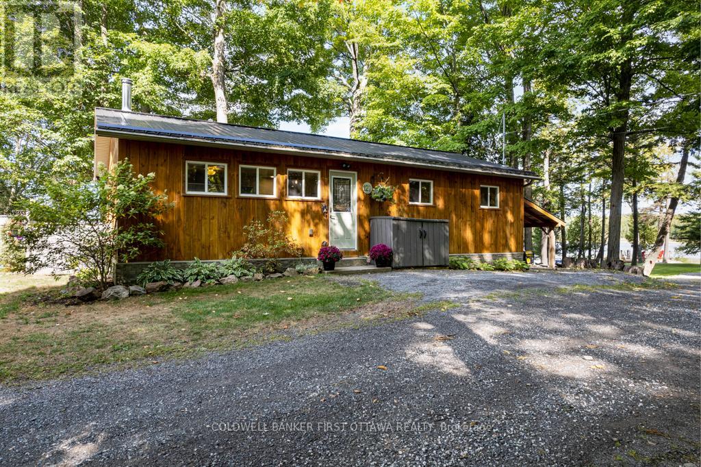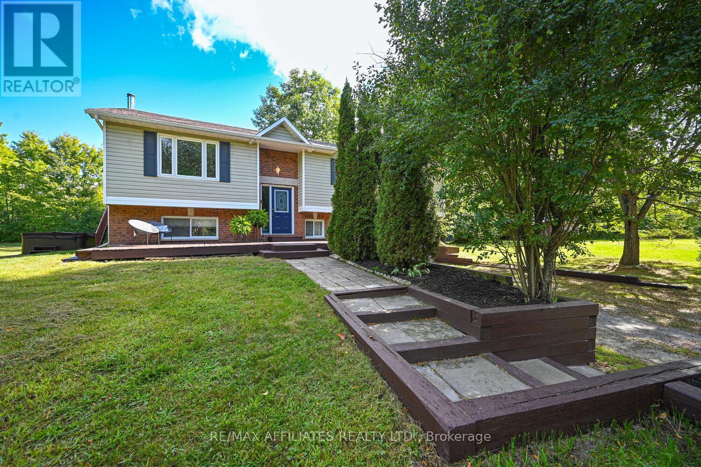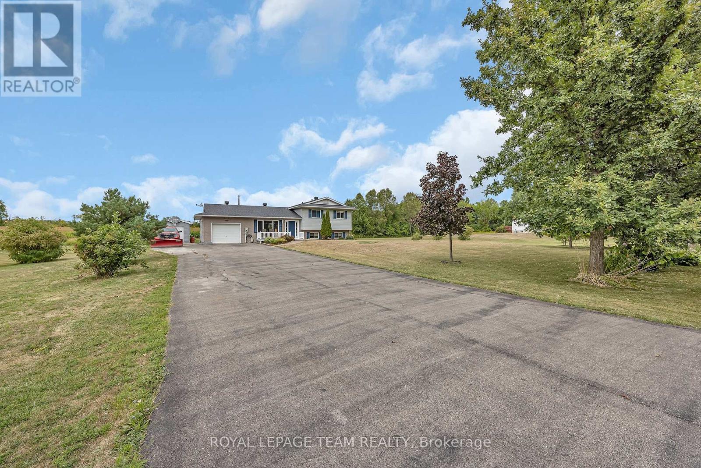- Houseful
- ON
- Drummond/North Elmsley
- K7H
- 103 Mcveety Rd
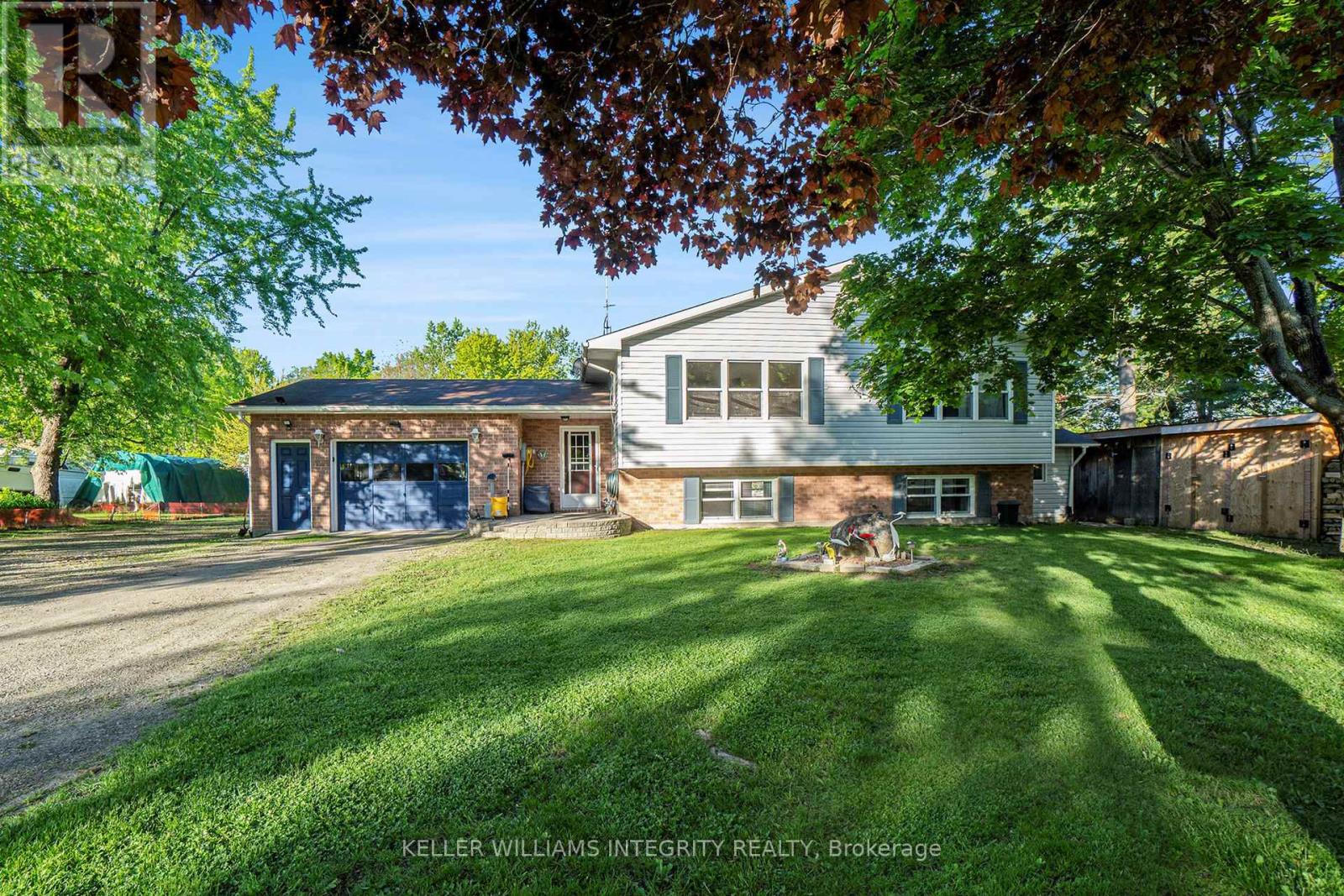
Highlights
Description
- Time on Houseful92 days
- Property typeSingle family
- Mortgage payment
Live the dream in this full-time waterfront home on sought after Mcveety point on Big Rideau Lake. Featuring 180 ft of excellent waterfront with clear views, 98 ft dock perfect for fishing, boating and swimming and a 26 x 38 boat house - party shed- or potential 2nd cottage / suite. The main home offers two bedrooms up and two bedrooms down with a second kitchen and separate entry for potential rental opportunity or to share with a family member. This home is sunny and bright with hard wood floors, open concept living and access to a raised deck perfect for entertaining. Don't miss the hot tub, above ground pool and stunning grounds. Come take a look. Get the boat out of storage and get the water skies on. It's time to have some fun! (id:63267)
Home overview
- Cooling Wall unit
- Heat source Electric
- Heat type Heat pump
- Has pool (y/n) Yes
- Sewer/ septic Septic system
- # total stories 2
- # parking spaces 10
- Has garage (y/n) Yes
- # full baths 2
- # half baths 1
- # total bathrooms 3.0
- # of above grade bedrooms 4
- Has fireplace (y/n) Yes
- Community features Fishing
- Subdivision 903 - drummond/north elmsley (north elmsley) twp
- View Lake view, direct water view
- Water body name Big rideau lake
- Directions 1883232
- Lot size (acres) 0.0
- Listing # X12206639
- Property sub type Single family residence
- Status Active
- Foyer 4.24m X 2.34m
Level: Ground - Family room 6.6m X 4.58m
Level: Lower - Kitchen 4.74m X 3.29m
Level: Lower - Bedroom 4.75m X 2.78m
Level: Lower - Bathroom 2.34m X 2.8m
Level: Lower - Dining room 4.72m X 3.07m
Level: Lower - 2nd bedroom 4.91m X 3.29m
Level: Lower - Bathroom 3.58m X 2.79m
Level: Main - 2nd bedroom 4.93m X 2.36m
Level: Main - Kitchen 3.62m X 3.66m
Level: Main - Dining room 3.67m X 3.76m
Level: Main - Primary bedroom 4.85m X 4.22m
Level: Main - Living room 4.81m X 8.39m
Level: Main
- Listing source url Https://www.realtor.ca/real-estate/28438054/103-mcveety-road-drummondnorth-elmsley-903-drummondnorth-elmsley-north-elmsley-twp
- Listing type identifier Idx

$-3,373
/ Month


