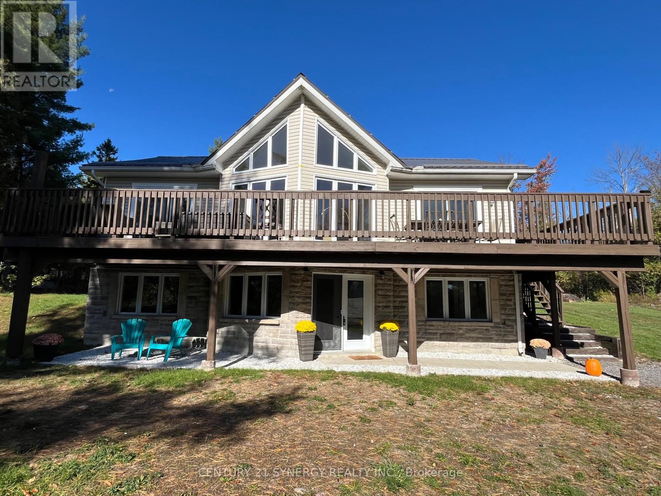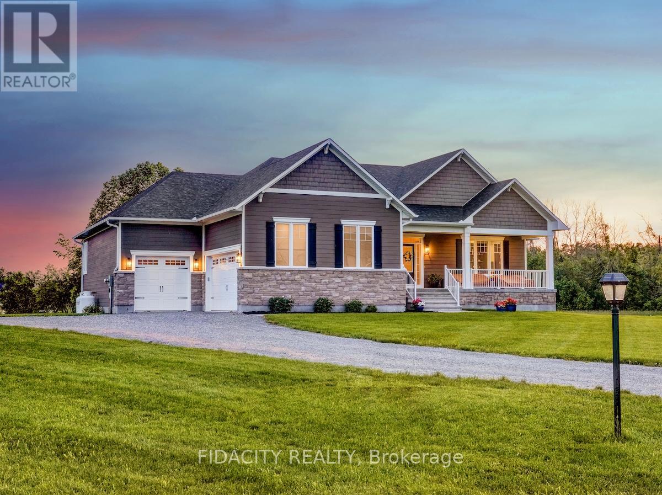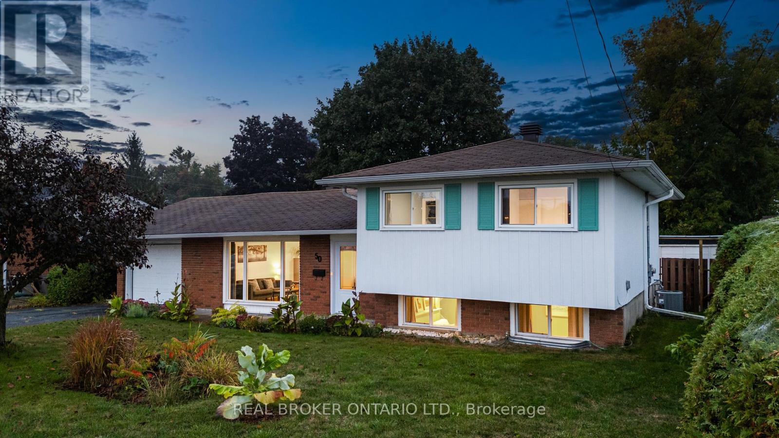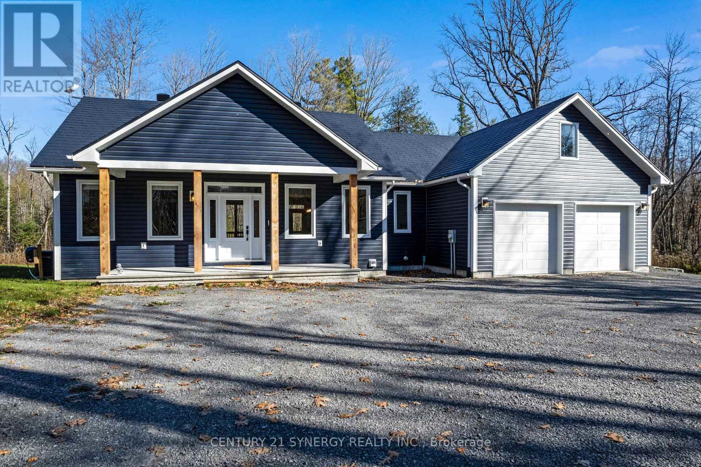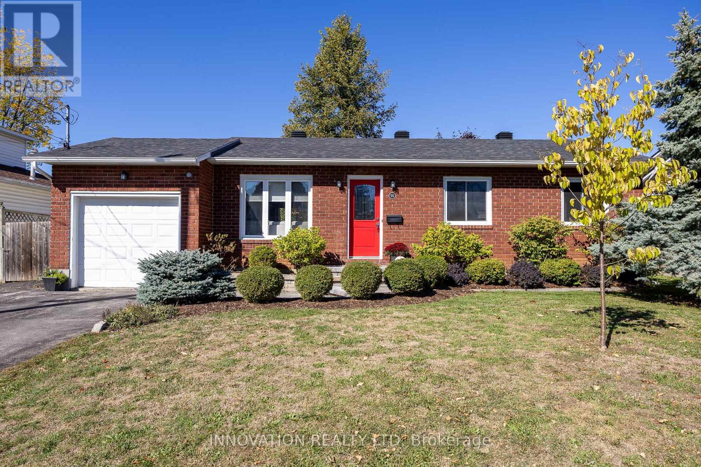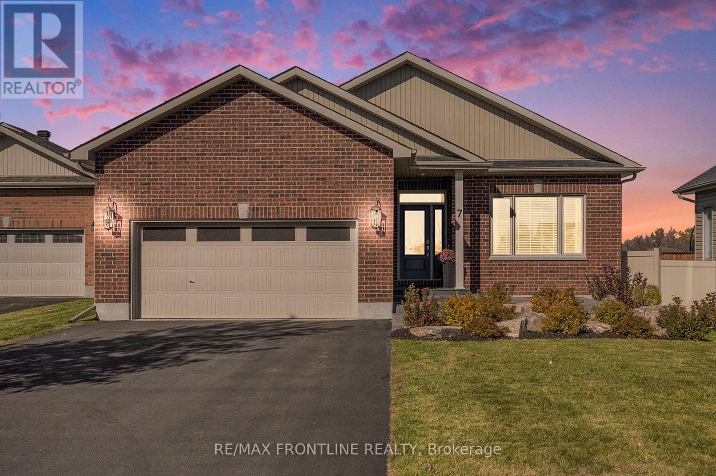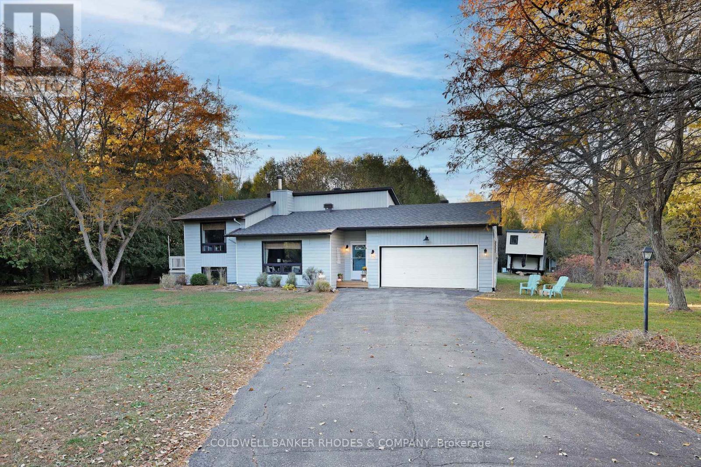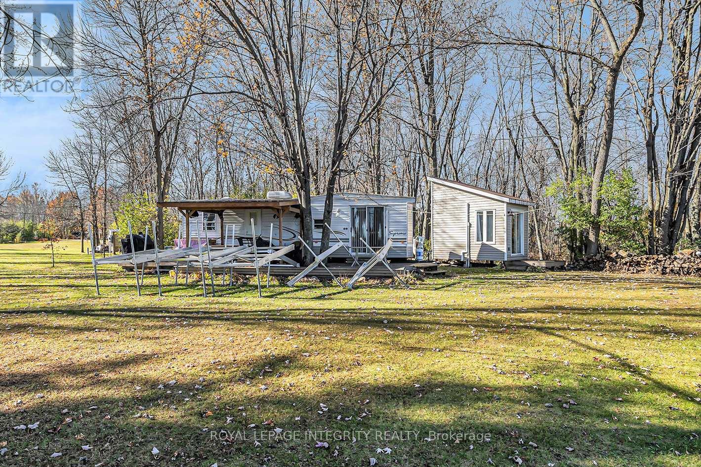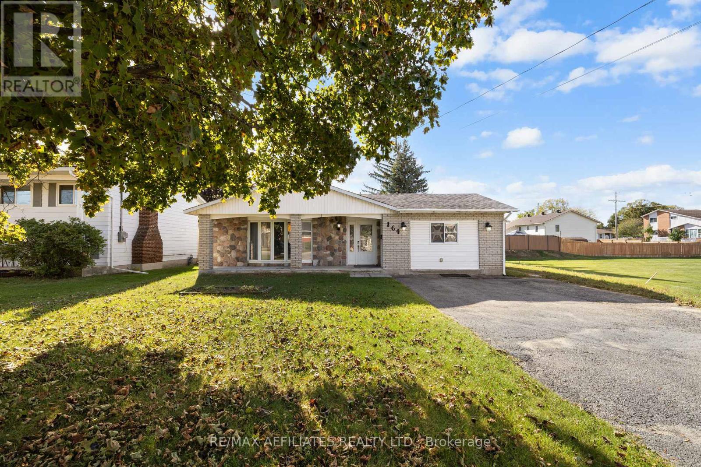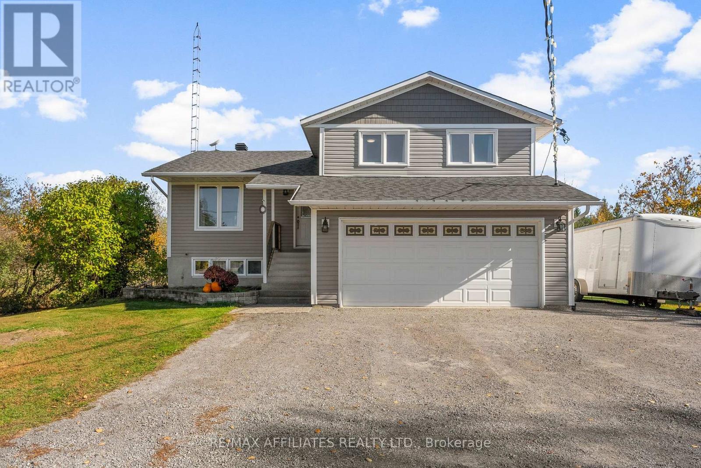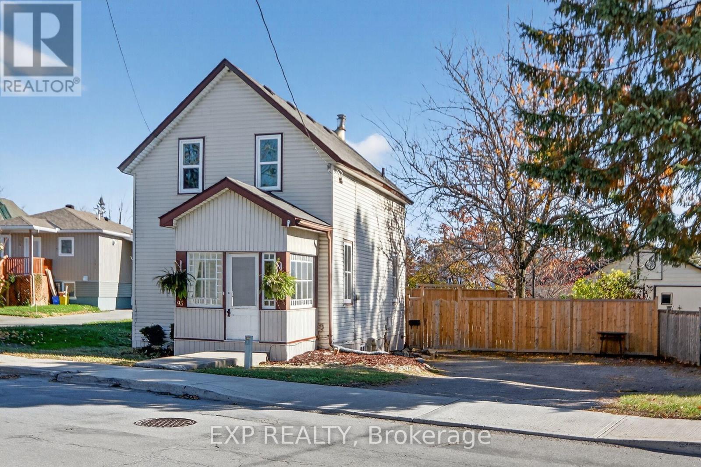- Houseful
- ON
- Carleton Place
- K7C
- 1155 Ebbs Bay Rd
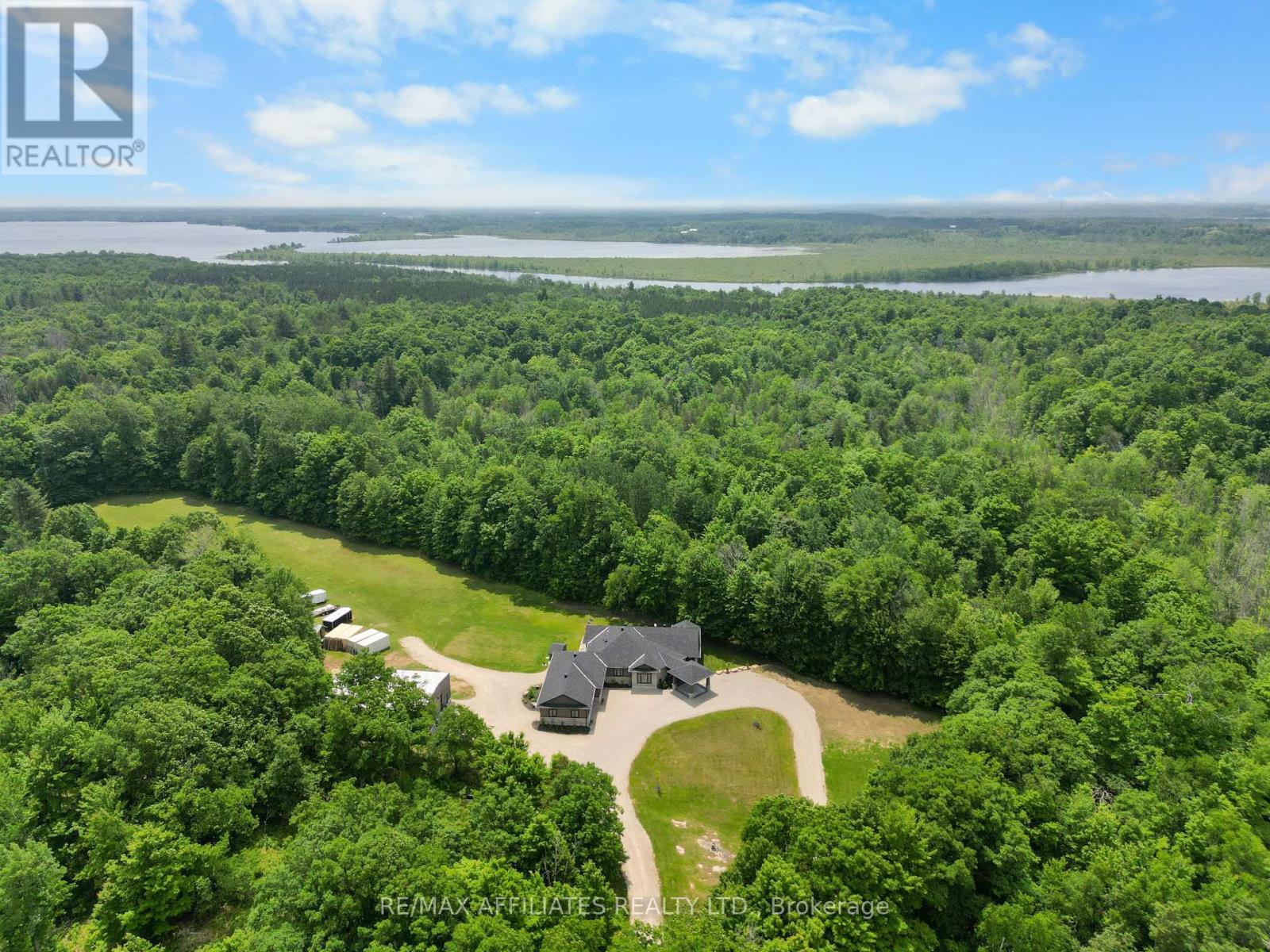
Highlights
Description
- Time on Houseful32 days
- Property typeSingle family
- StyleBungalow
- Median school Score
- Mortgage payment
Experience ULTIMATE PRIVACY & LUXARY on over 40 acres of land. Welcome to this fully custom-built estate home, an extraordinary retreat designed to impress at every turn. As you approach via the private laneway, your greeted by striking armor stone landscaping and a beautifully designed interlock entrance, setting the tone for the elegance and privacy that awaits. The exterior offers everything you need for work, play, and leisure. A heated 5-car garage with drive-through access, warm/cold water supply, EV charging and direct entry to both the home and basement makes everyday living incredibly functional. A separate 2400sq/ft fully heated detached shop equipped with 200 amp service , water, bathroom, kitchen and a hoist is perfect for all your toys, tools, and ambitious projects. Enjoy a covered, vaulted outdoor dining/lounging area overlooking a saltwater pool accessible from every room in the home creating seamless indoor-outdoor living. Inside, the home exudes sophistication and craftsmanship. Expansive living spaces offer stunning views of the backyard and pool. The custom kitchen is a true showpiece, featuring high-end millwork, indoor bbq, 2 induction stoves, a large walk-in pantry with a built-in bar and second fridge, full door fridge and freeze- a true master piece. With 4 bedrooms (2+2) and 3.5 beautifully appointed bathrooms, every inch of this home has been thoughtfully designed for comfort and style. This is not just a home its a lifestyle. Truly custom. Truly unforgettable. See attachments for a full list of features and upgrades (id:63267)
Home overview
- Cooling Central air conditioning
- Heat source Propane
- Heat type Radiant heat
- Has pool (y/n) Yes
- Sewer/ septic Septic system
- # total stories 1
- # parking spaces 15
- Has garage (y/n) Yes
- # full baths 3
- # half baths 1
- # total bathrooms 4.0
- # of above grade bedrooms 4
- Has fireplace (y/n) Yes
- Subdivision 909 - carleton place
- Lot desc Landscaped
- Lot size (acres) 0.0
- Listing # X12433391
- Property sub type Single family residence
- Status Active
- Recreational room / games room 7.14m X 4.31m
Level: Lower - Bedroom 4.21m X 3.1m
Level: Lower - Bedroom 3.66m X 3.29m
Level: Lower - Kitchen 4.77m X 4.71m
Level: Main - Primary bedroom 5.98m X 3.55m
Level: Main - Office 3.82m X 3.61m
Level: Main - Living room 10.6m X 4.05m
Level: Main - Dining room 4.65m X 3.87m
Level: Main
- Listing source url Https://www.realtor.ca/real-estate/28927664/1155-ebbs-bay-road-carleton-place-909-carleton-place
- Listing type identifier Idx

$-5,853
/ Month

