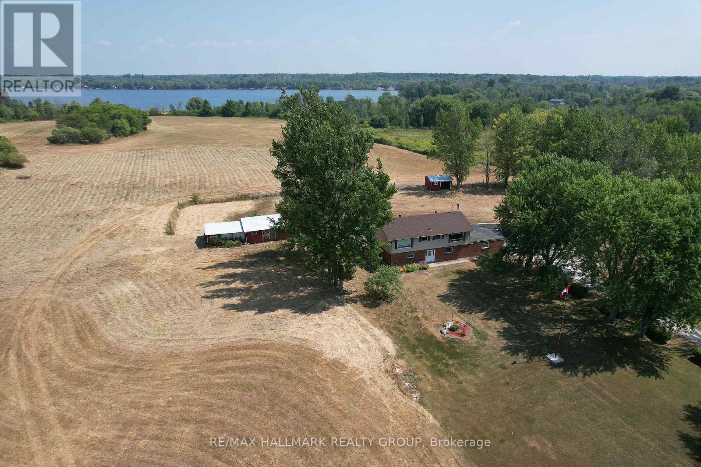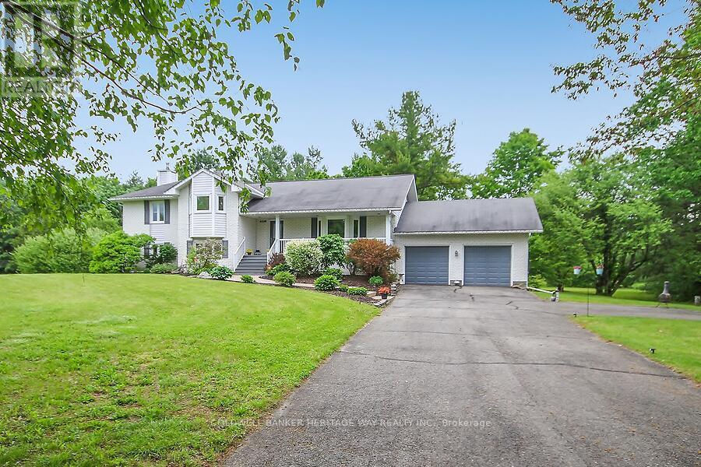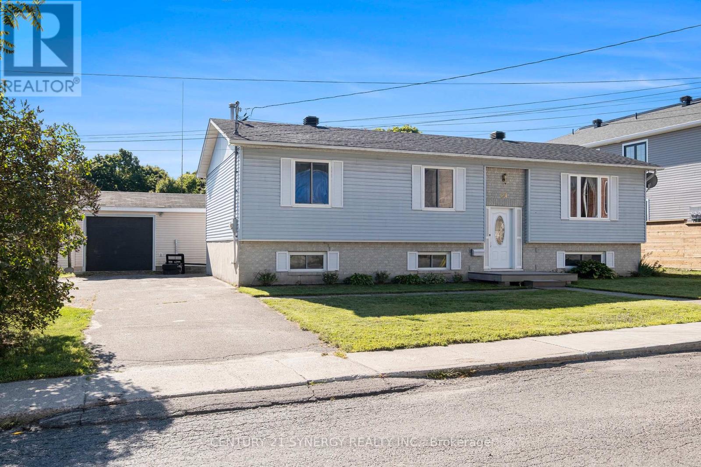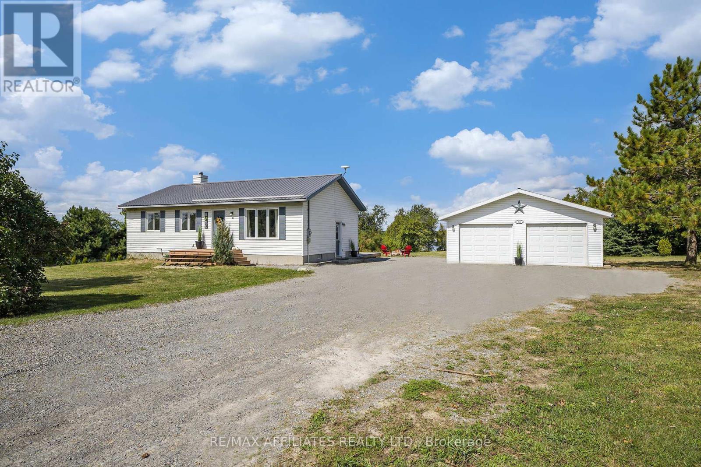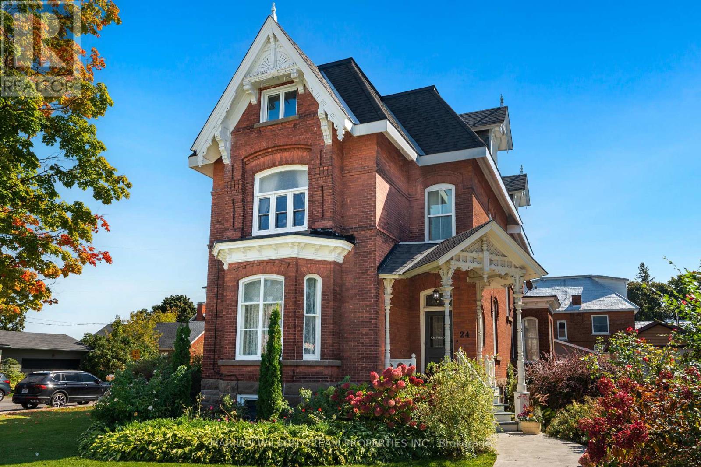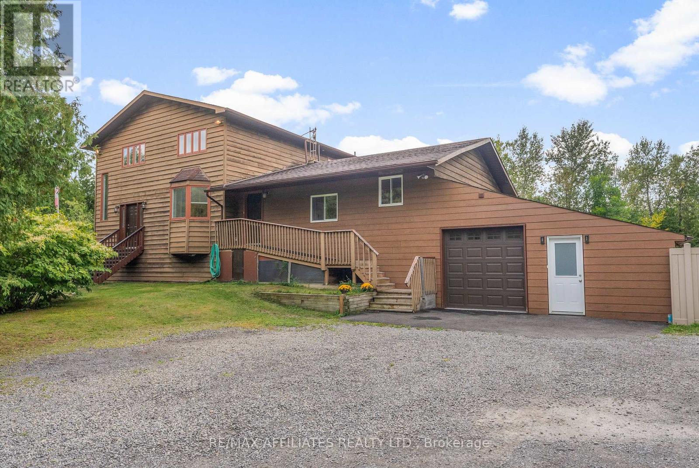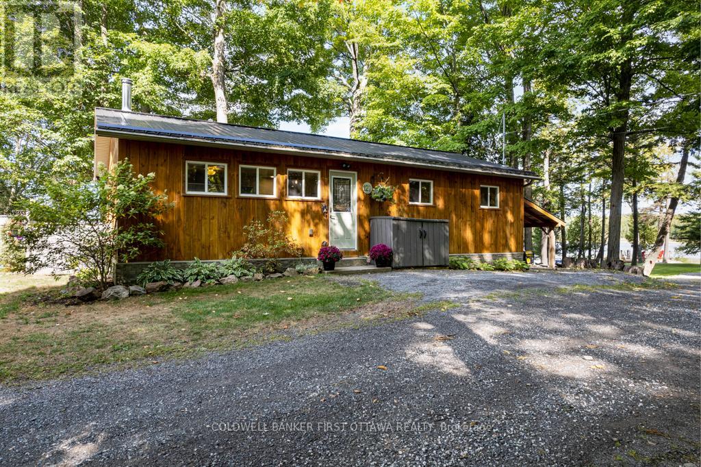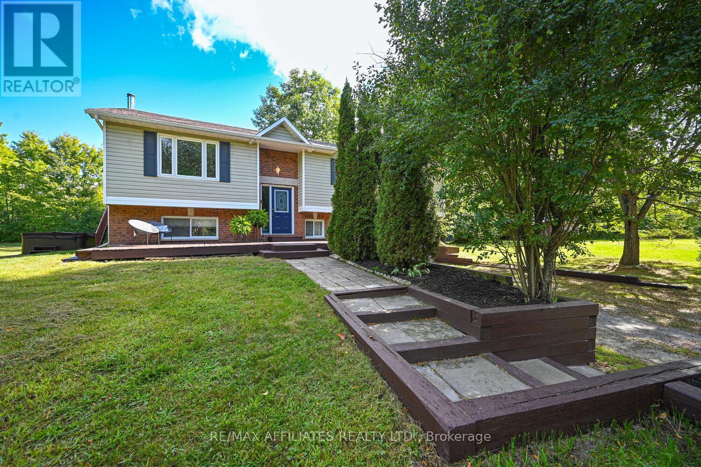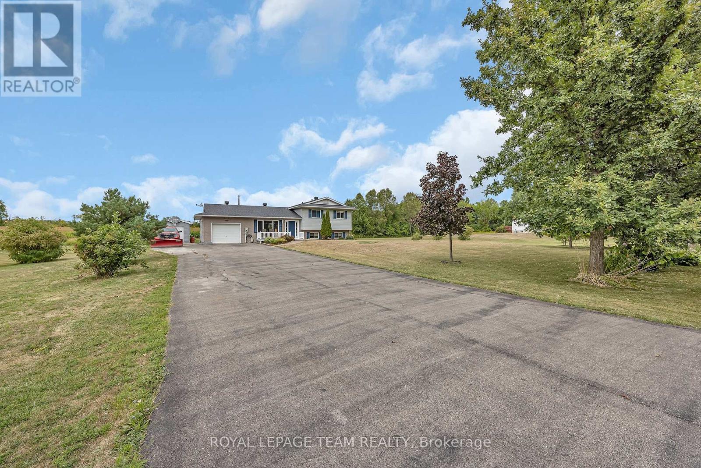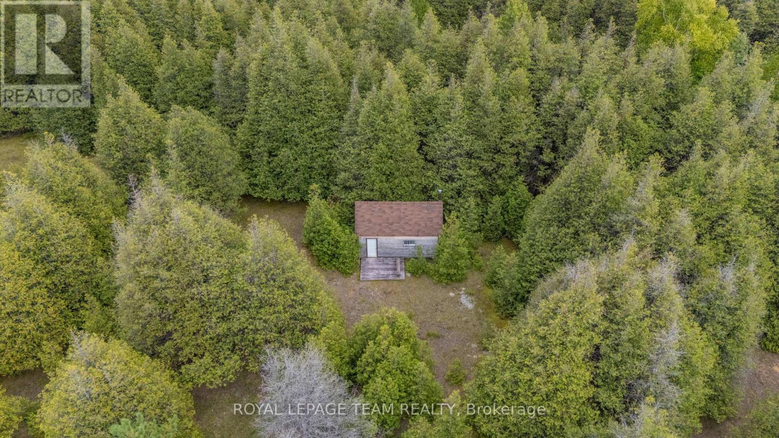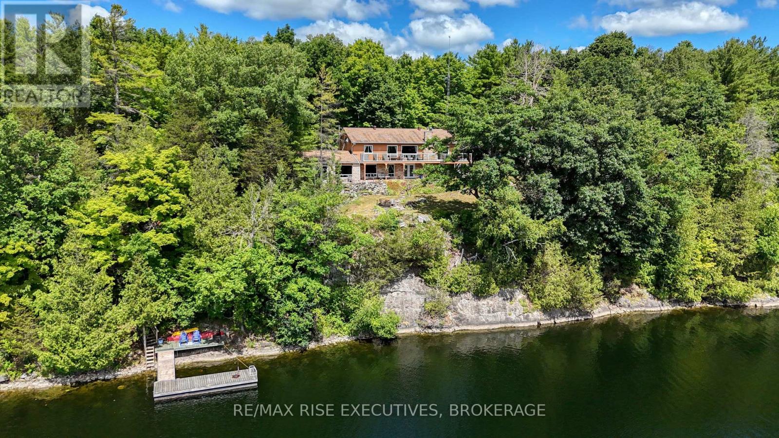- Houseful
- ON
- Drummondnorth Elmsley
- K7H
- 120 Burgess Dr
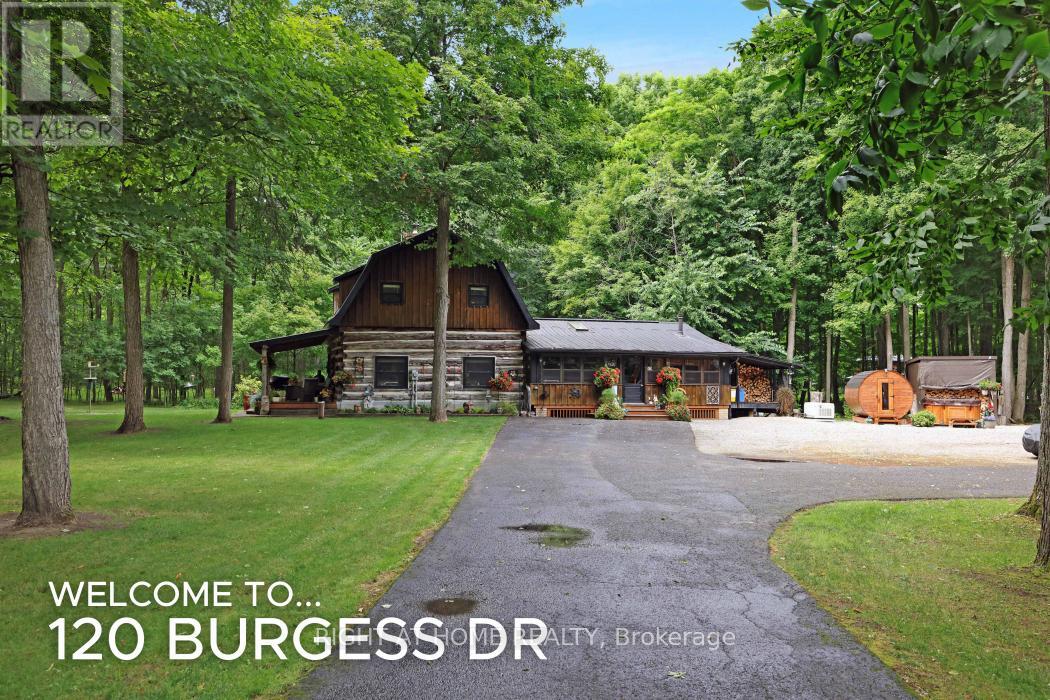
Highlights
Description
- Time on Houseful47 days
- Property typeSingle family
- Median school Score
- Mortgage payment
Stunning log home in Maple Glen Estates, 3 bedrooms, 2 bathrooms and oversized 4 car garage with an amazing Rec-room/ pub with a wood stove to keep you cozy in the winter, garage has regular+14' door, this property is situated on 2.8 acres with sugar maples. Front porch and enclosed side porch. Living room offer stone fireplace with woodstove insert that heats most of the house. New kitchen 2024, over looking the dining room, Family room with propane free-standing stove. Upstairs enjoy/relax in the sitting-reading nook. Primary bedroom, 2 other bedrooms and 4-pc bathroom. Maple Glen assoc. $175/yr for shared access to lake, boat launch & your own boat slip, house is backed up with a Generator 17 Kilowatt-propane ( Cummings )2022, new furnace 2023,hot water tank 2024, partial heat cable on lower roof 2024, eavestrough with leaf protection 2024, gem stone lights house and garage 2024. (id:55581)
Home overview
- Cooling Central air conditioning
- Heat source Propane
- Heat type Forced air
- Sewer/ septic Septic system
- # total stories 2
- # parking spaces 10
- Has garage (y/n) Yes
- # full baths 2
- # total bathrooms 2.0
- # of above grade bedrooms 3
- Has fireplace (y/n) Yes
- Subdivision 903 - drummond/north elmsley (north elmsley) twp
- Lot size (acres) 0.0
- Listing # X12303906
- Property sub type Single family residence
- Status Active
- Bedroom 3.53m X 3.35m
Level: 2nd - Bedroom 3.47m X 2.61m
Level: 2nd - Primary bedroom 3.55m X 3.35m
Level: 2nd - Sitting room 2.84m X 1.14m
Level: 2nd - Foyer 3.22m X 2.46m
Level: Main - Den 4.39m X 3.04m
Level: Main - Laundry 1.39m X 1.19m
Level: Main - Dining room 3.65m X 3.47m
Level: Main - Kitchen 3.86m X 2.99m
Level: Main - Living room 7.01m X 4.74m
Level: Main
- Listing source url Https://www.realtor.ca/real-estate/28646324/120-burgess-drive-drummondnorth-elmsley-903-drummondnorth-elmsley-north-elmsley-twp
- Listing type identifier Idx

$-2,653
/ Month

