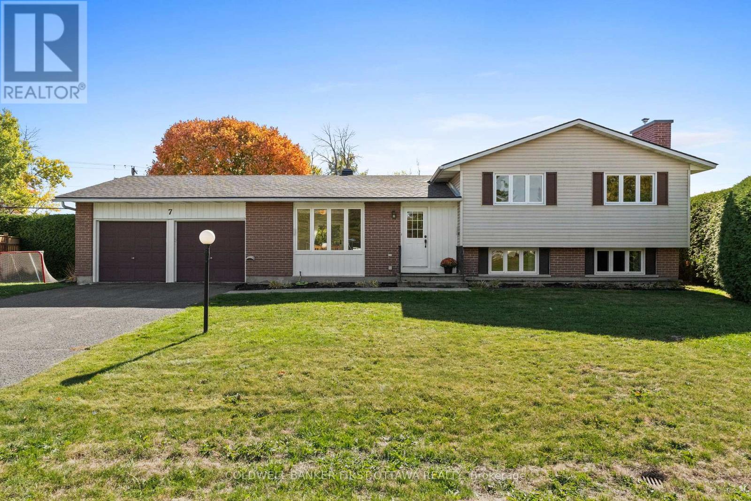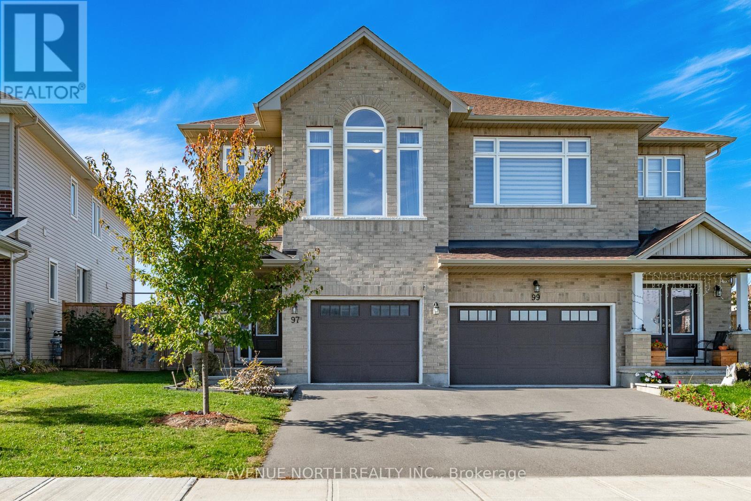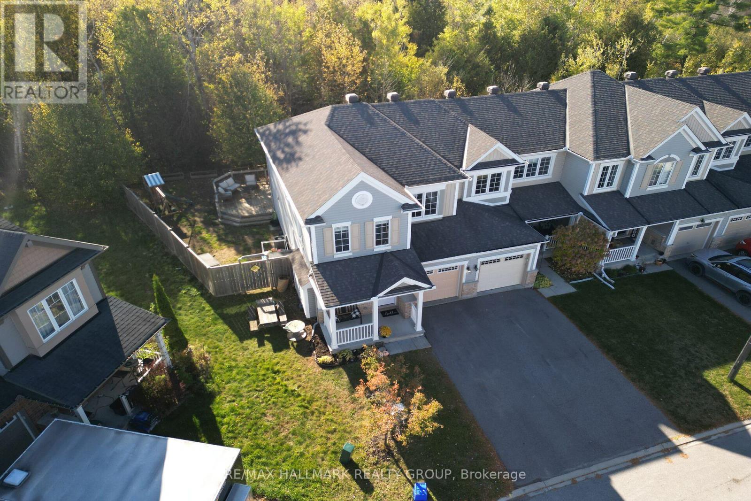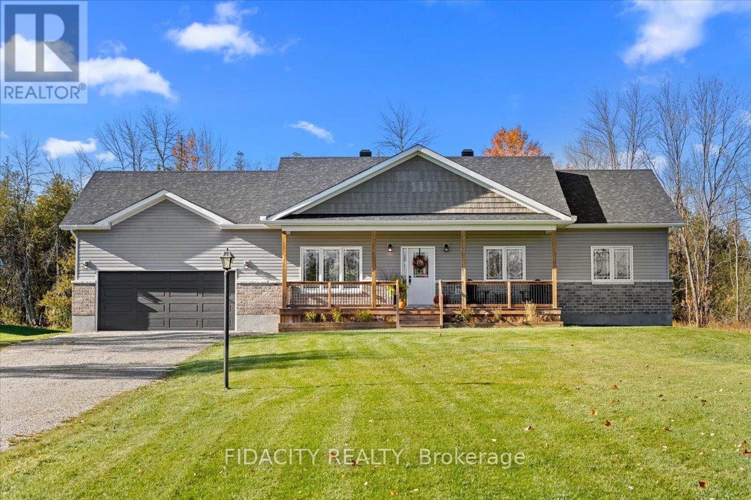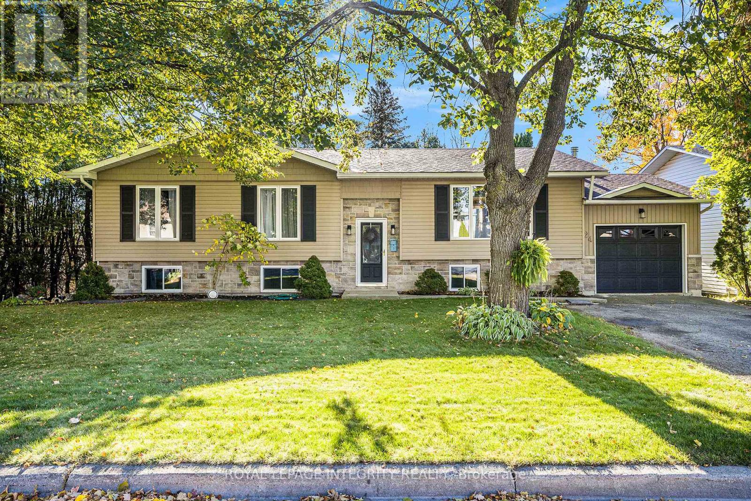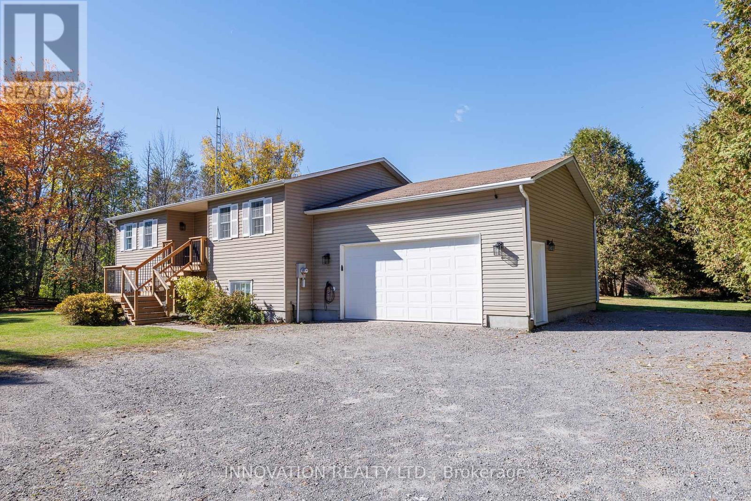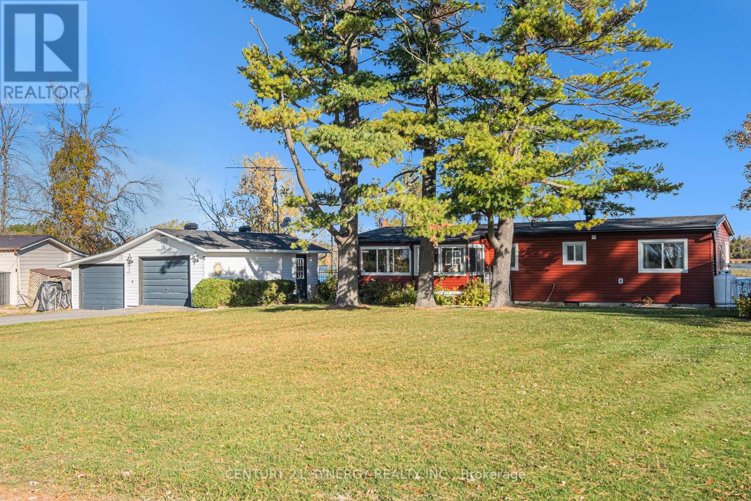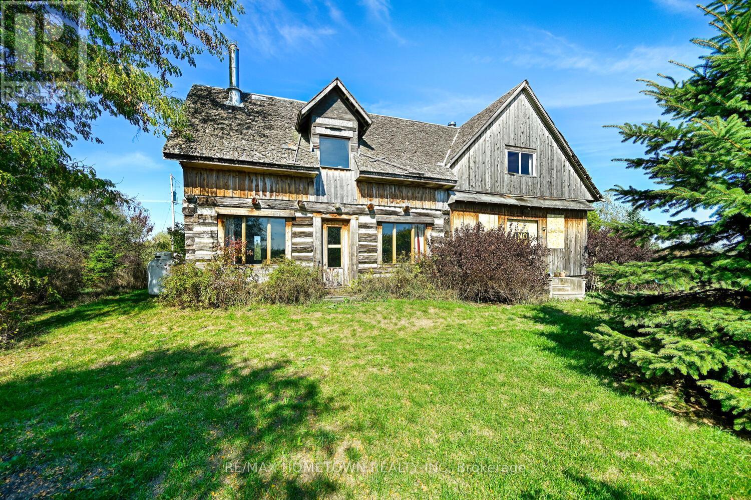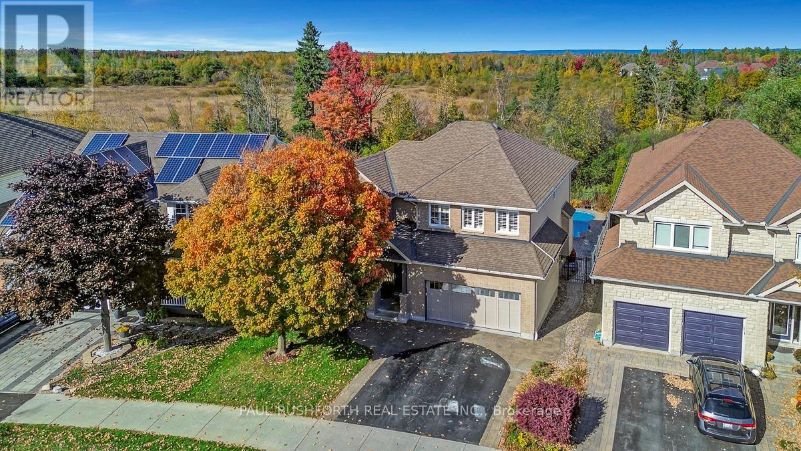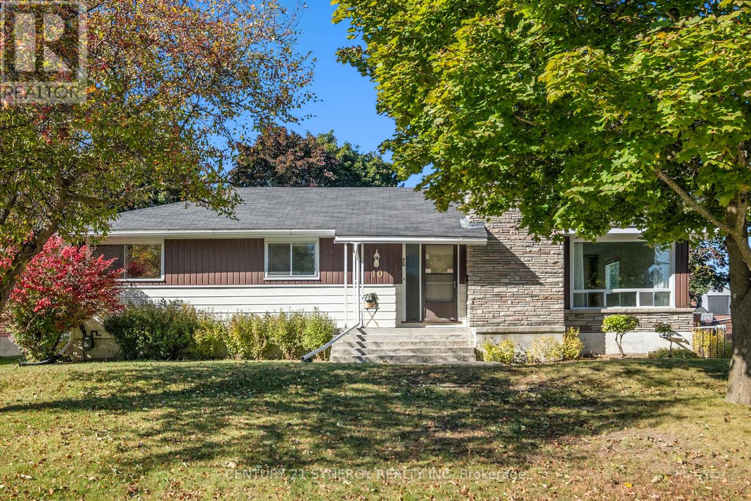- Houseful
- ON
- Drummondnorth Elmsley
- K7H
- 261 Thomson Rd
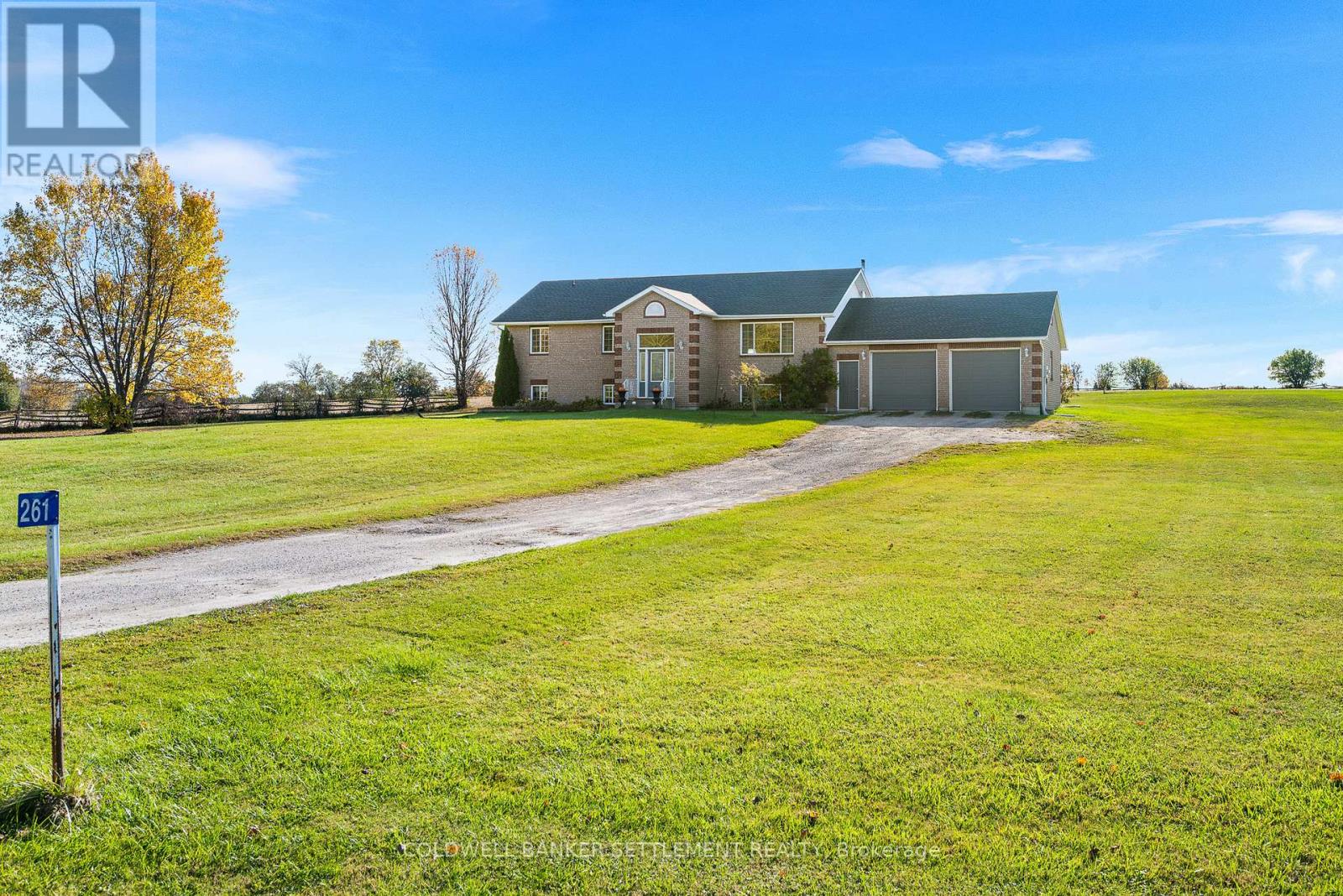
Highlights
Description
- Time on Housefulnew 16 hours
- Property typeSingle family
- StyleRaised bungalow
- Median school Score
- Mortgage payment
Custom-built all-brick raised bungalow offering 1,500 sq ft (est.) of functional living space, located on a quiet dead-end road just off Drummond Concession 7. Enjoy a peaceful rural setting with friendly neighbours & a strong sense of community. The location offers quick, direct access to Highway 7-making commuting to Ottawa easy & placing you just 10 minutes from all the amenities in Perth. The gently sloping lot has great drainage & offers plenty of parking. Pride of ownership is evident throughout the home, which has been very well maintained & thoughtfully updated over time. Inside, you'll find a bright & spacious foyer with tall ceilings & large windows that fill the home with natural light. The main level features hardwood flooring throughout-no carpet, a modern open-concept kitchen with a large island, a generous dining area, & direct walkout to a covered rear deck-ideal for outdoor meals, morning coffee, or simply enjoying the quiet surroundings. There are two bedrooms on the main floor, including a primary with walk-in closet, plus a full 4-piece bathroom. The lower level is fully finished & benefits from the raised bungalow design, with large windows that keep the space bright & welcoming. It includes an open family & recreation room, two additional bedrooms, a combination 4-piece bath & laundry area, & a large utility/storage room. Additional features include an attached 2-car garage with interior access, an updated heating system, & is wired for a generator for added peace of mind. This is a solid, comfortable home offering a great mix of privacy, convenience, & community-perfect for those seeking relaxed country living without sacrificing location or lifestyle. (id:63267)
Home overview
- Cooling Central air conditioning
- Heat source Propane
- Heat type Forced air
- Sewer/ septic Septic system
- # total stories 1
- # parking spaces 12
- Has garage (y/n) Yes
- # full baths 2
- # total bathrooms 2.0
- # of above grade bedrooms 4
- Subdivision 908 - drummond n elmsley (drummond) twp
- Lot size (acres) 0.0
- Listing # X12468367
- Property sub type Single family residence
- Status Active
- 4th bedroom 4.98m X 3.07m
Level: Lower - 3rd bedroom 4.66m X 3.48m
Level: Lower - Bathroom 3.39m X 2.94m
Level: Lower - Family room 5.41m X 4.63m
Level: Lower - Utility 4.75m X 3.1m
Level: Lower - Recreational room / games room 5.24m X 4.63m
Level: Lower - Primary bedroom 4.26m X 3.34m
Level: Main - 2nd bedroom 4.56m X 3.36m
Level: Main - Living room 5.36m X 3.62m
Level: Main - Foyer 2.05m X 2.6m
Level: Main - Mudroom 4.37m X 1.22m
Level: Main - Bathroom 3.36m X 2.43m
Level: Main - Kitchen 4.46m X 4.2m
Level: Main - Dining room 4.99m X 3.33m
Level: Main
- Listing source url Https://www.realtor.ca/real-estate/29002354/261-thomson-road-drummondnorth-elmsley-908-drummond-n-elmsley-drummond-twp
- Listing type identifier Idx

$-1,760
/ Month

