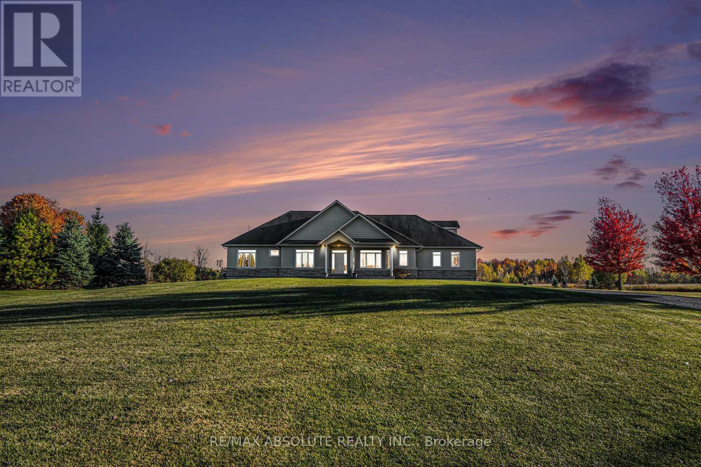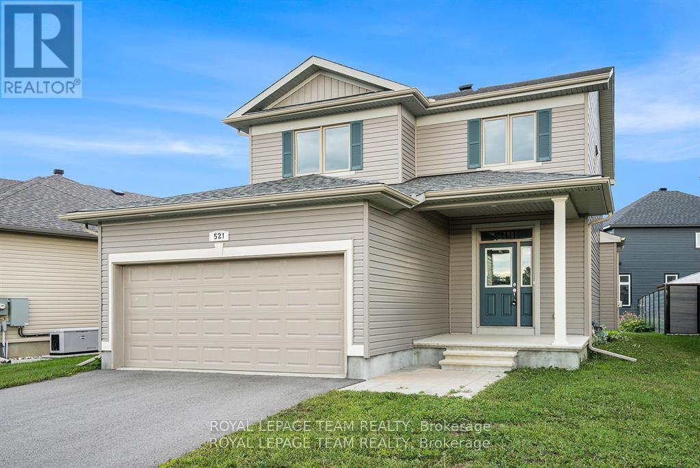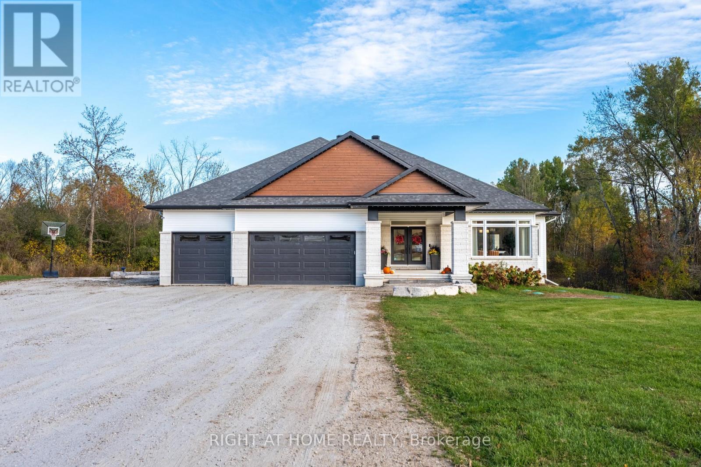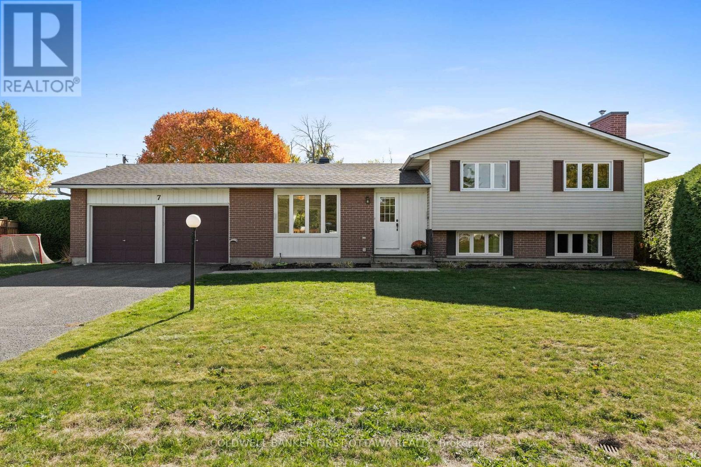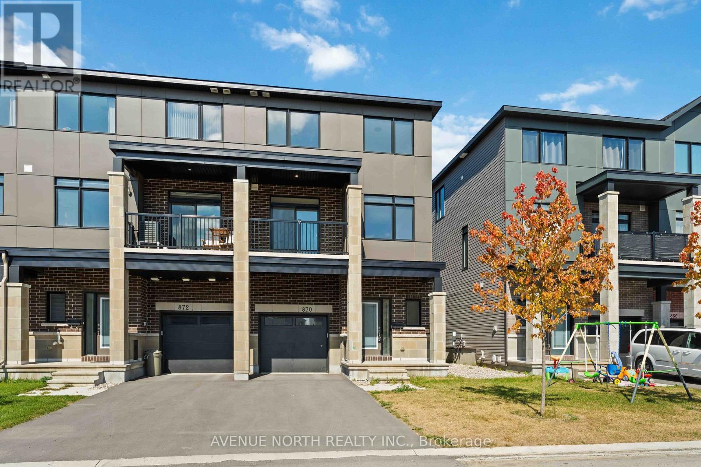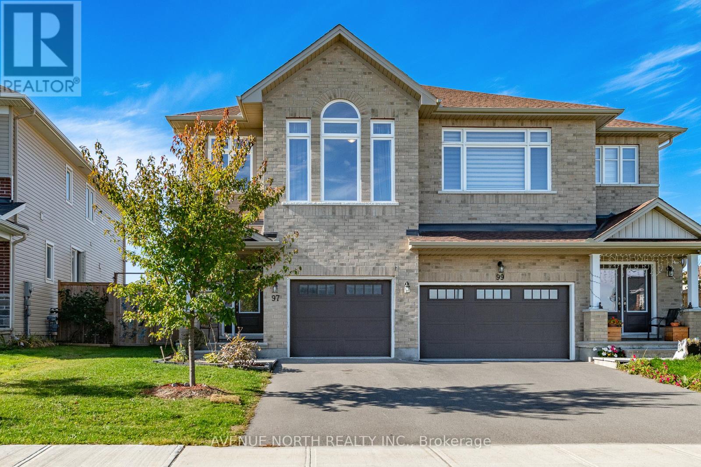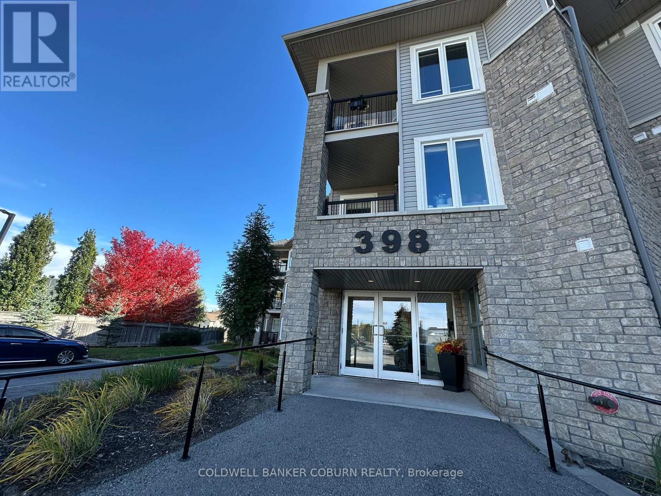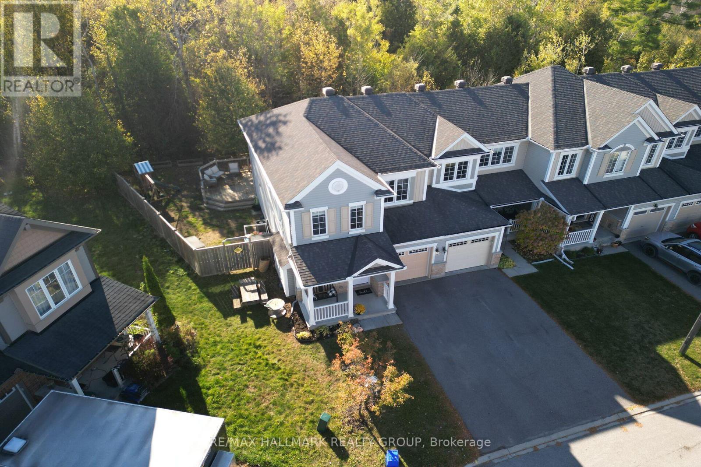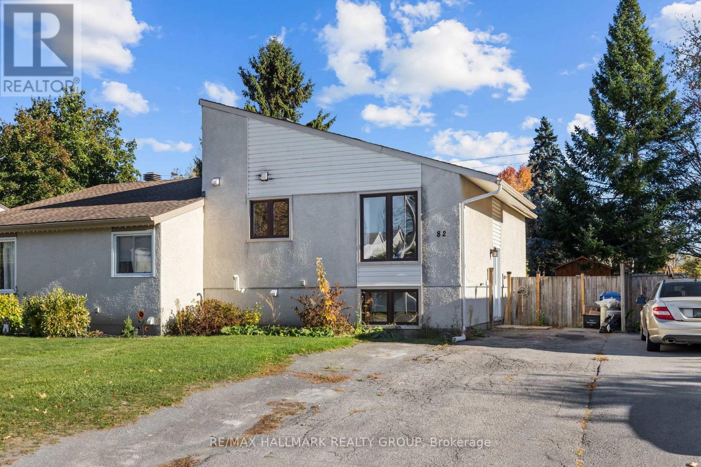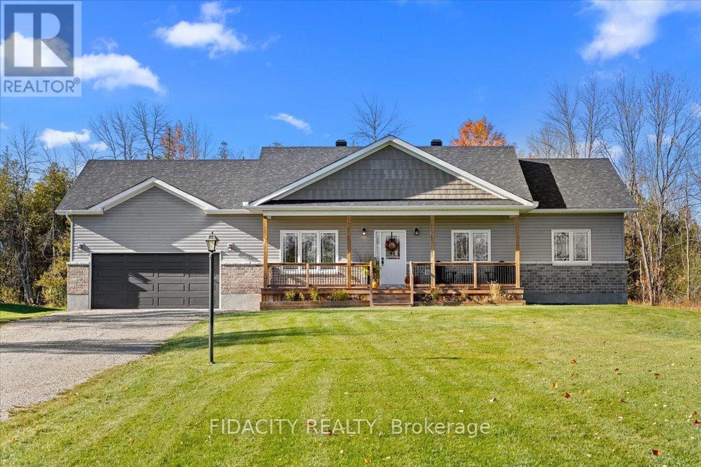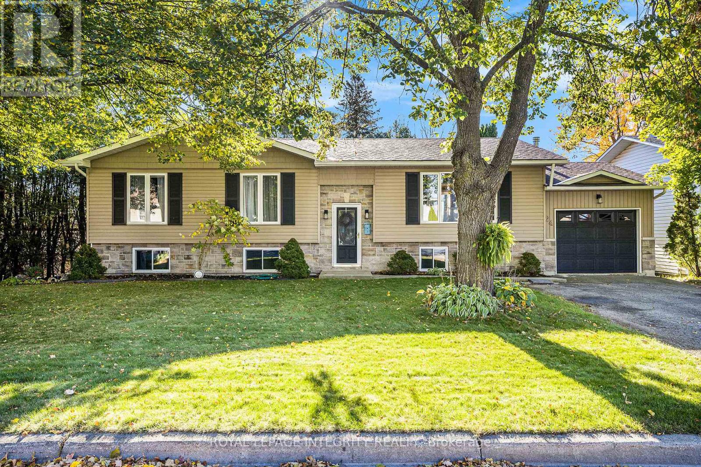- Houseful
- ON
- Drummondnorth Elmsley
- K7H
- 922 Leslie Crain Dr
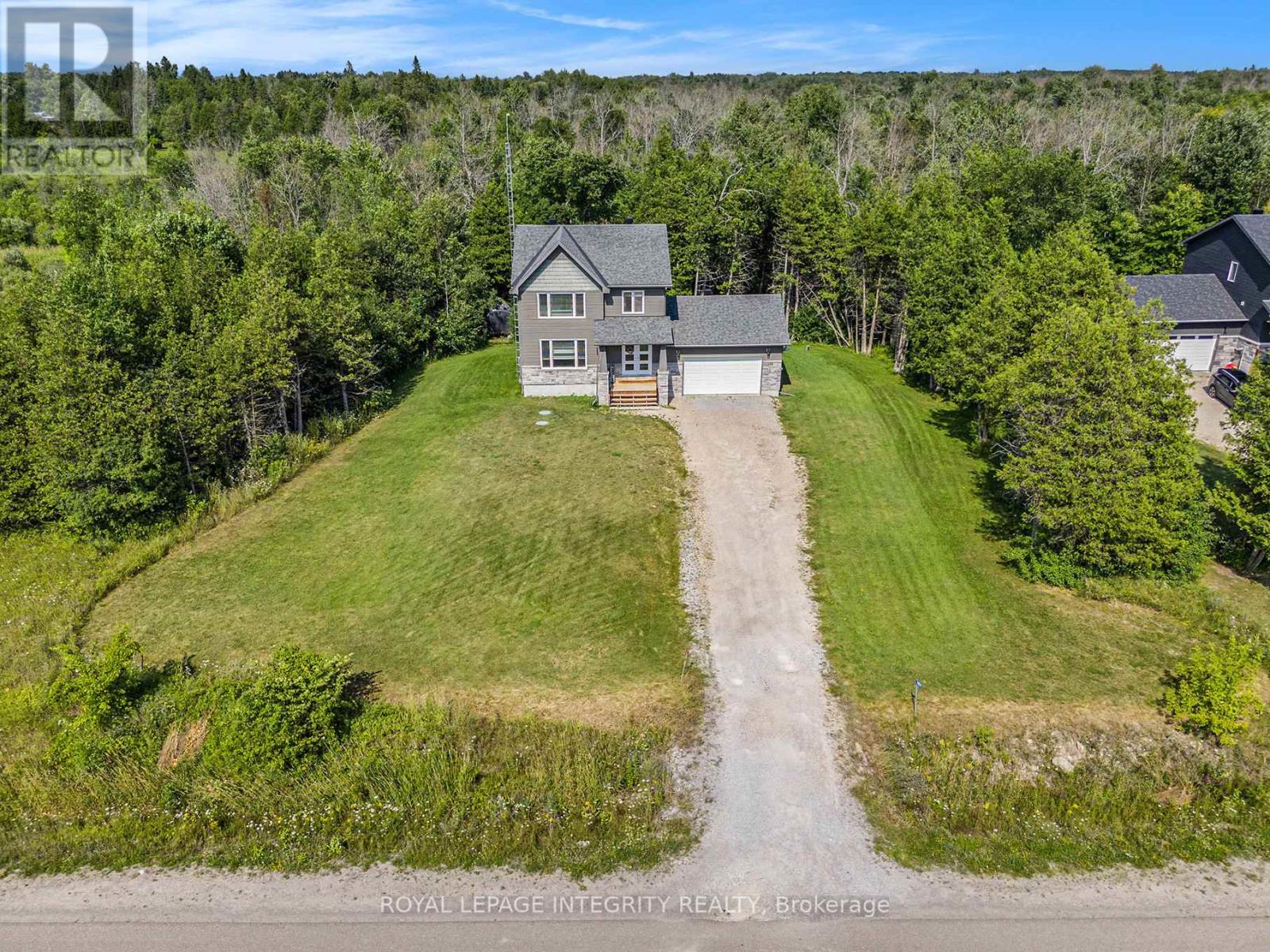
922 Leslie Crain Dr
922 Leslie Crain Dr
Highlights
Description
- Time on Houseful81 days
- Property typeSingle family
- Median school Score
- Mortgage payment
Welcome to Fellinger's Mill Estates. This prestigious neighborhood offers a rare blend of luxury living and a thriving community with a taste of country. You are surrounded by gorgeous homes that are beautifully landscaped making this a desirable area to live in. Conveniently located minutes to amenities & dining and apprx., a 40 minute commute to Ottawa. The area also features natural gas. This sophisticated community is perfect for raising a family, retiring or for the working executives to call home. This gorgeous 3 bedroom home invites you in from the foyer to the well appointed powder room to the gleaming hardwood floors in the open concept living/dining areas, stunning custom kitchen with walk-in pantry & granite countertops. From the dining area you have access to the 2 tiered deck that leads to the heated pool and backyard - perfect for entertaining. The gleaming hardwood floors continue up the stairs & throughout most of the second level. The spacious master suite boasts a feeling of relaxation with a 4 pc ensuite and generous walk-in closet. The laundry is on this level as well making it convenient. In addition there are 2 other bedrooms that are a great size. You also have a 4 pc bath to utilize for these 2 bedrooms. On the lower level you have a home office that could also be used as a 4th bedroom. The larger scale family room offers plenty of space for children to play and movie nights with family & friends. You also have a large storage room and utility room on this level and rough-in for a 4th pc bath. Come home to your dream home in this wonderful community and you won't want to leave! (id:63267)
Home overview
- Cooling Central air conditioning
- Heat source Natural gas
- Heat type Forced air
- Has pool (y/n) Yes
- Sewer/ septic Septic system
- # total stories 2
- # parking spaces 6
- Has garage (y/n) Yes
- # full baths 2
- # half baths 1
- # total bathrooms 3.0
- # of above grade bedrooms 3
- Subdivision 908 - drummond n elmsley (drummond) twp
- Lot size (acres) 0.0
- Listing # X12313830
- Property sub type Single family residence
- Status Active
- 2nd bedroom 4.01m X 3.76m
Level: 2nd - Bathroom 3.55m X 1.55m
Level: 2nd - Bedroom 4.37m X 3.44m
Level: 2nd - Other 2.92m X 2.61m
Level: 2nd - Primary bedroom 4.606m X 4.29m
Level: 2nd - Other 2.22m X 1.9m
Level: 2nd - Bathroom 3.55m X 1.59m
Level: 2nd - Office 2.53m X 2.44m
Level: Basement - Other 2.85m X 2.52m
Level: Basement - Utility 4.44m X 2.13m
Level: Basement - Other 3.54m X 3.34m
Level: Basement - Recreational room / games room 8.06m X 5.91m
Level: Basement - Living room 6.61m X 5.83m
Level: Main - Dining room 4.01m X 3.66m
Level: Main - Kitchen 4.58m X 4.01m
Level: Main - Other 1.4m X 1.09m
Level: Main - Foyer 1.9m X 2.71m
Level: Main
- Listing source url Https://www.realtor.ca/real-estate/28667126/922-leslie-crain-drive-drummondnorth-elmsley-908-drummond-n-elmsley-drummond-twp
- Listing type identifier Idx

$-2,000
/ Month

