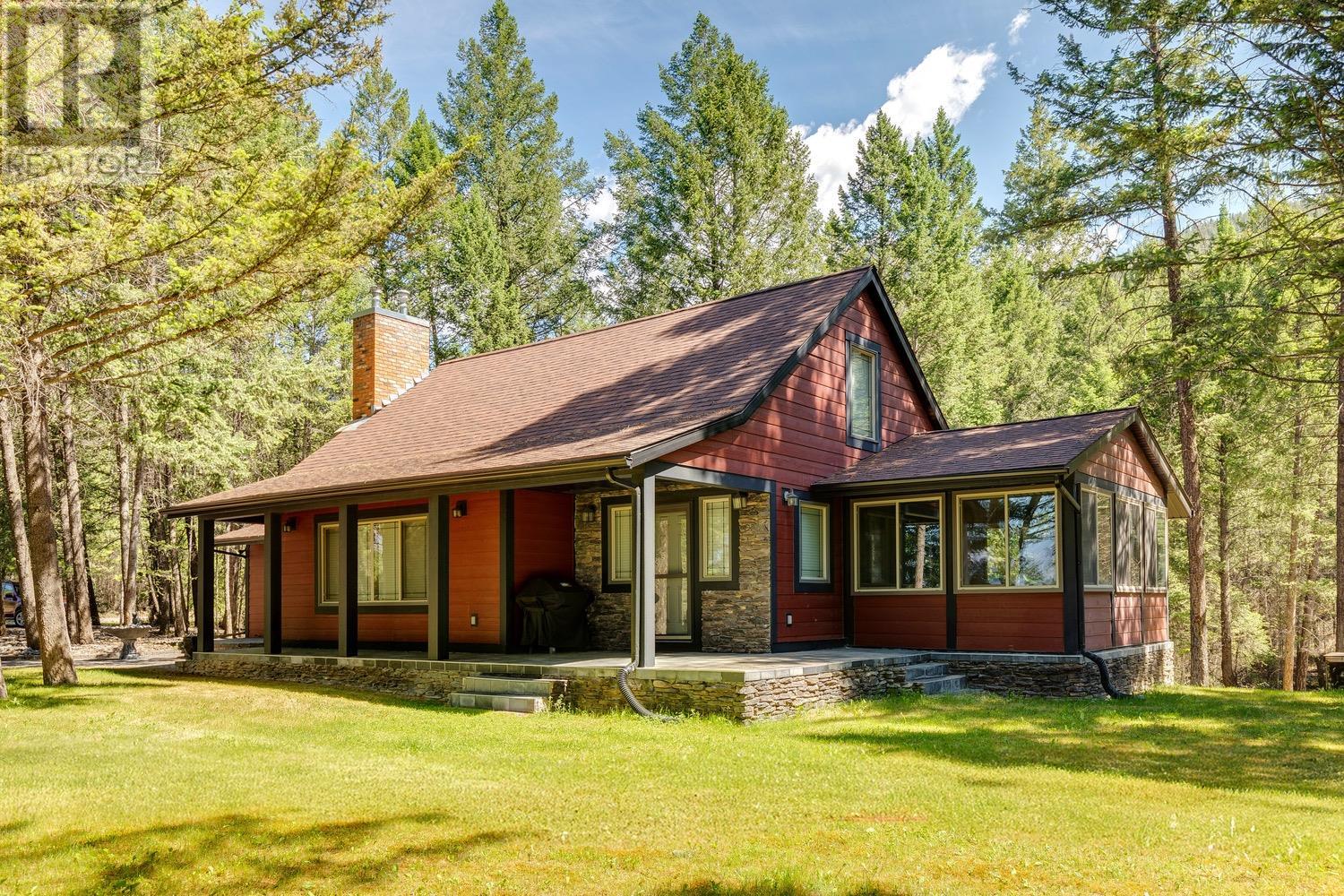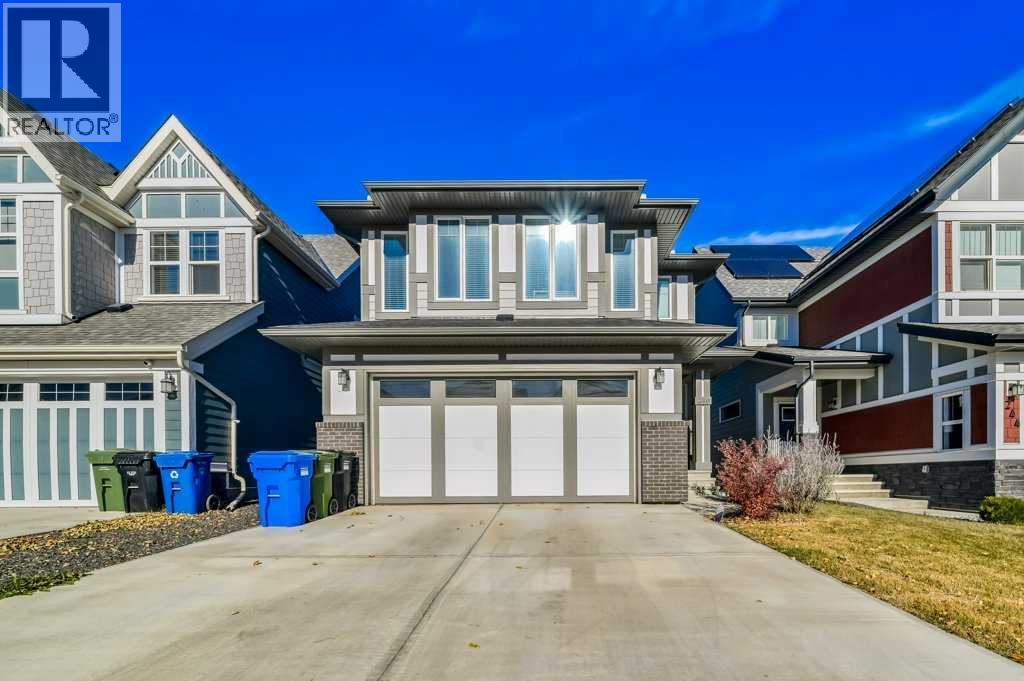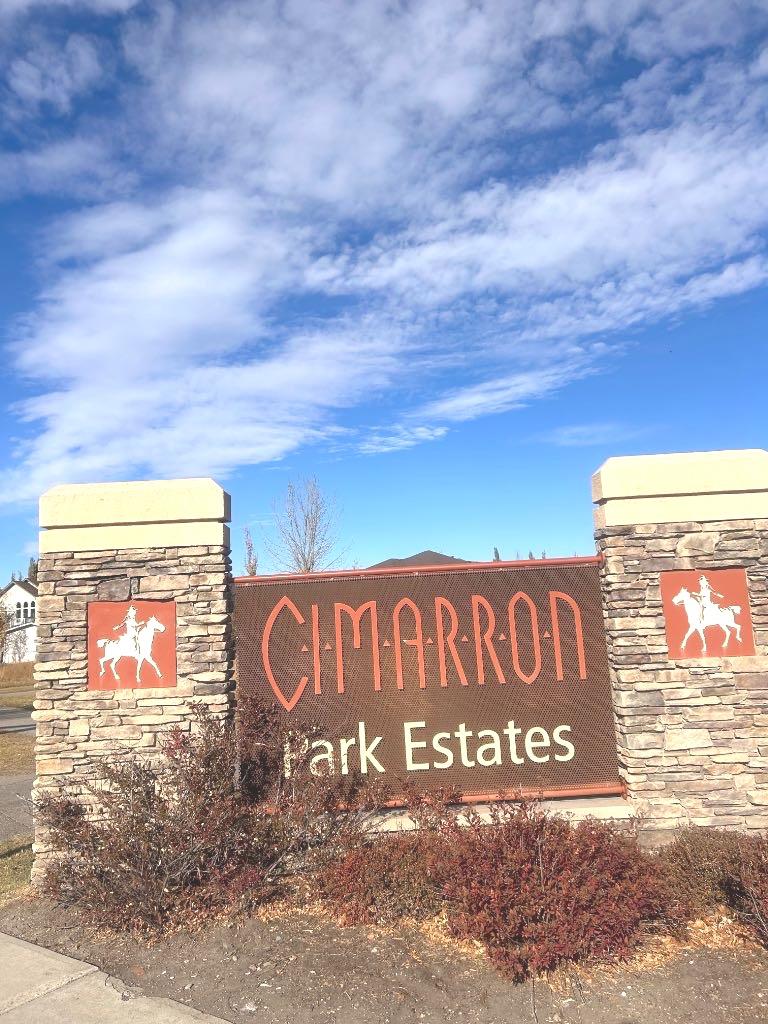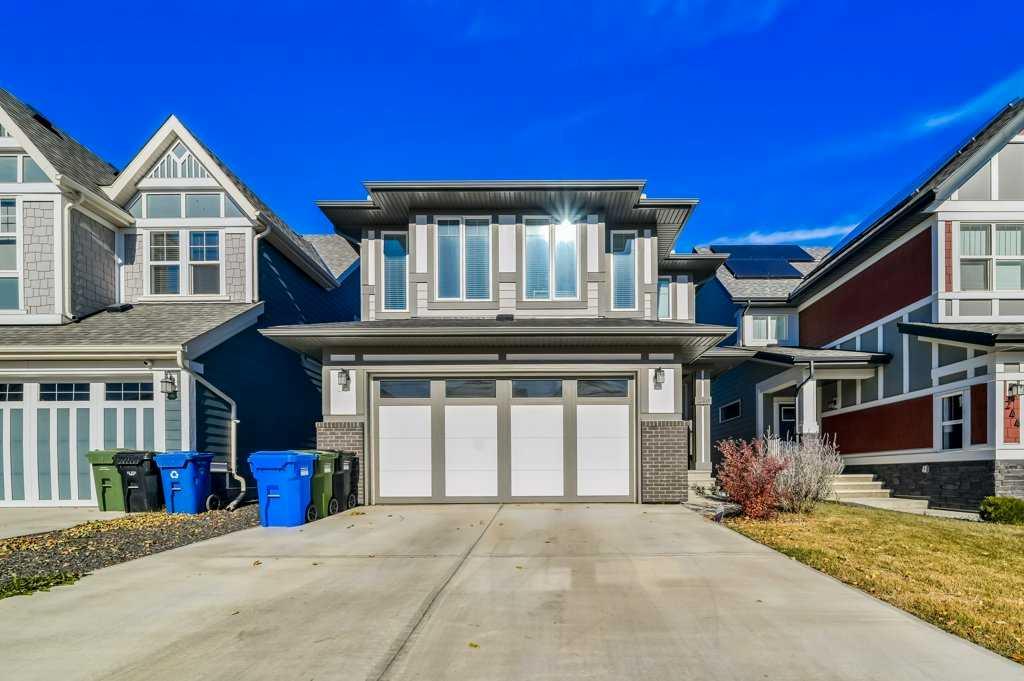
Highlights
Description
- Home value ($/Sqft)$819/Sqft
- Time on Houseful84 days
- Property typeSingle family
- StyleRanch
- Lot size49 Acres
- Year built2008
- Garage spaces2
- Mortgage payment
This is one of those once in a lifetime properties…your chance to own not one but two welcoming and beautiful homes in the middle of TRUE privacy. Nearly 50 acres of mostly undisturbed forest ALL for you…and all within minutes of Radium, Invermere, and everything the Valley offers. This unique property is NOT in the ALR and is surrounded by the Dry Gulch Provincial Park to the north and Crown land to the east. From the moment you arrive at the unassuming gate, you are enjoying the kind of seclusion that many dream of when moving to the mountains. Winding driveway, trees all around, and unobstructed sky. This offering includes two separately titled properties, one with two homes. The carefully constructed main house offers a gracious kitchen and open living area anchored by a stone fireplace, a main floor primary bedroom with large ensuite, and an open loft perfect as a family room or office space. Additional bedroom and bathroom in the lower level, and there is a three-season sunroom perfect for those quiet mornings and long summer evenings. The one level guest cabin is a stylish and modern space with a sleek kitchenette, cozy fireplace, sunroom entry, and a large bedroom with ensuite. A covered carport and HUGE garage with workshop space offer room to park all your vehicles, tools, and toys attached to the guest residence. Secluded life in the forest, with all the shoppes, restaurants, and recreational opportunities just minutes away…could this be your perfect spot? (id:63267)
Home overview
- Heat source Other
- Heat type Baseboard heaters
- Sewer/ septic Septic tank
- # total stories 2
- Roof Unknown
- # garage spaces 2
- # parking spaces 2
- Has garage (y/n) Yes
- # full baths 2
- # half baths 2
- # total bathrooms 4.0
- # of above grade bedrooms 3
- Flooring Carpeted, hardwood, tile, vinyl
- Has fireplace (y/n) Yes
- Community features Rural setting
- Subdivision Invermere rural
- View River view, mountain view, valley view, view (panoramic)
- Zoning description Unknown
- Lot desc Wooded area, underground sprinkler
- Lot dimensions 49
- Lot size (acres) 49.0
- Building size 3573
- Listing # 10357505
- Property sub type Single family residence
- Status Active
- Dining room 2.769m X 4.369m
- Kitchen 3.785m X 1.778m
- Bedroom 4.293m X 4.394m
- Full bathroom Measurements not available
- Partial bathroom Measurements not available
Level: 2nd - Family room 3.658m X 5.944m
Level: 2nd - Laundry 2.134m X 2.388m
Level: Lower - Recreational room 4.75m X 5.817m
Level: Lower - Full bathroom Measurements not available
Level: Lower - Utility 1.194m X 2.54m
Level: Lower - Bedroom 2.565m X 2.946m
Level: Lower - Bedroom 3.404m X 2.972m
Level: Lower - Full ensuite bathroom Measurements not available
Level: Main - Sunroom 5.232m X 3.327m
Level: Main - Primary bedroom 5.182m X 4.166m
Level: Main - Partial bathroom Measurements not available
Level: Main - Living room 5.08m X 7.925m
Level: Main - Kitchen 3.785m X 6.883m
Level: Main
- Listing source url Https://www.realtor.ca/real-estate/28665485/8566-eacrett-road-dry-gulch-invermere-rural
- Listing type identifier Idx

$-7,800
/ Month












