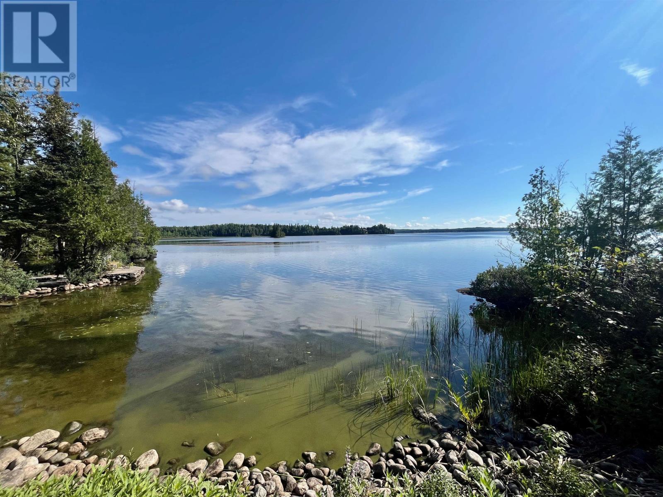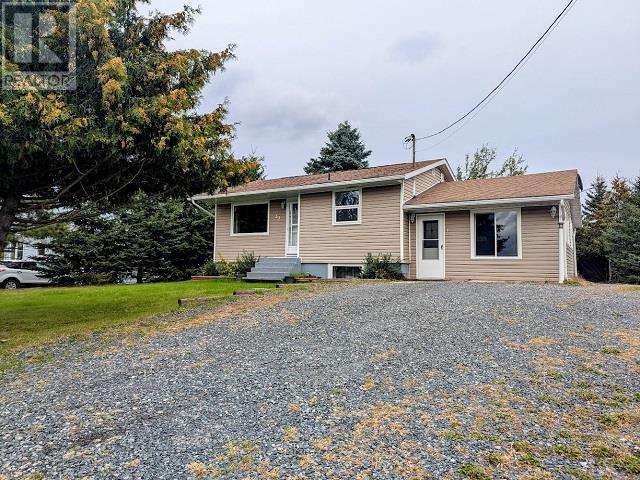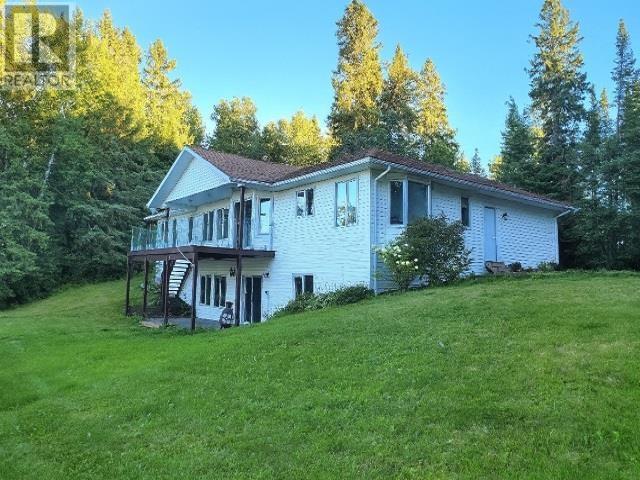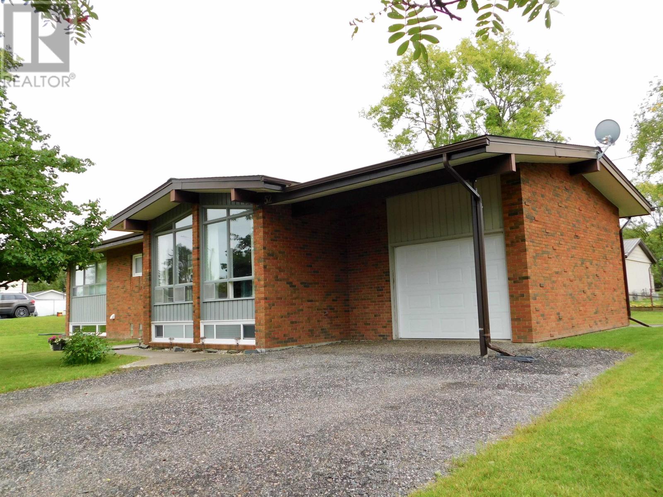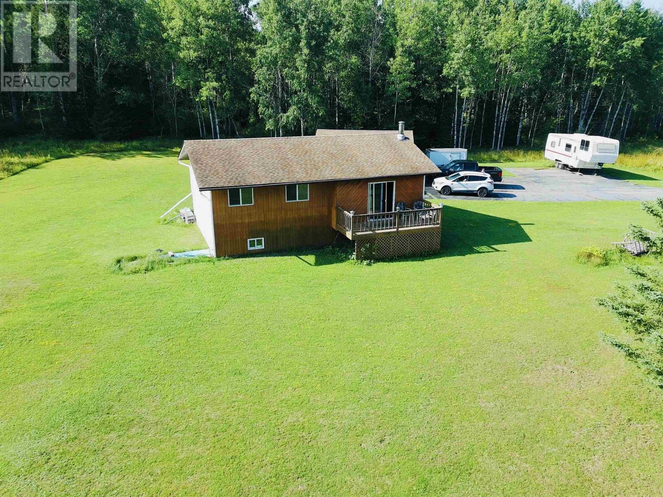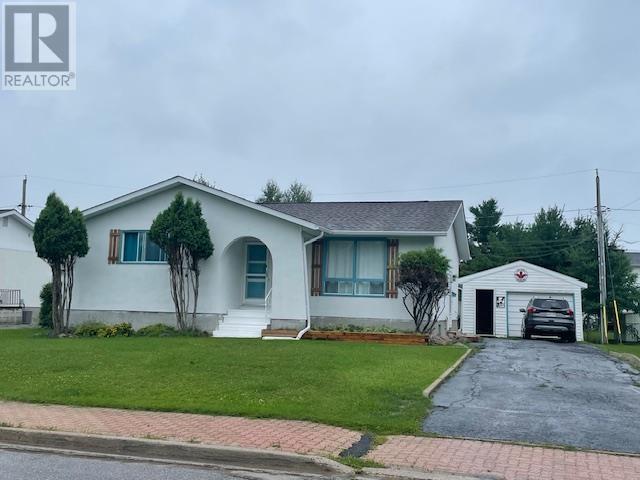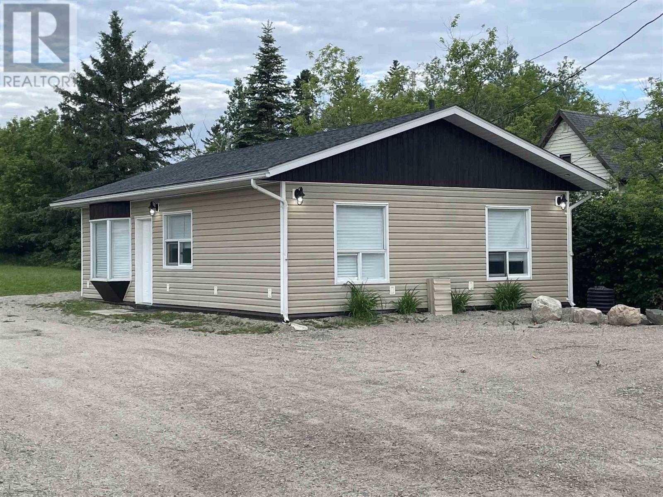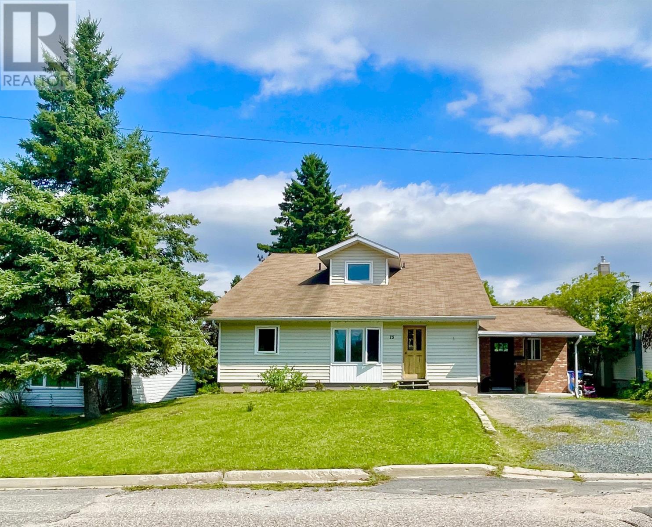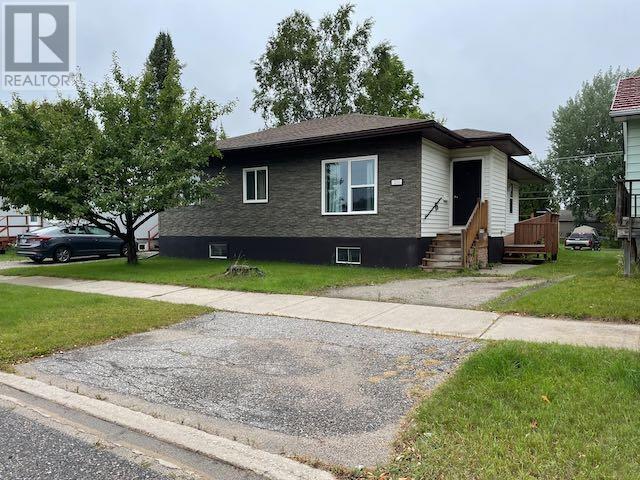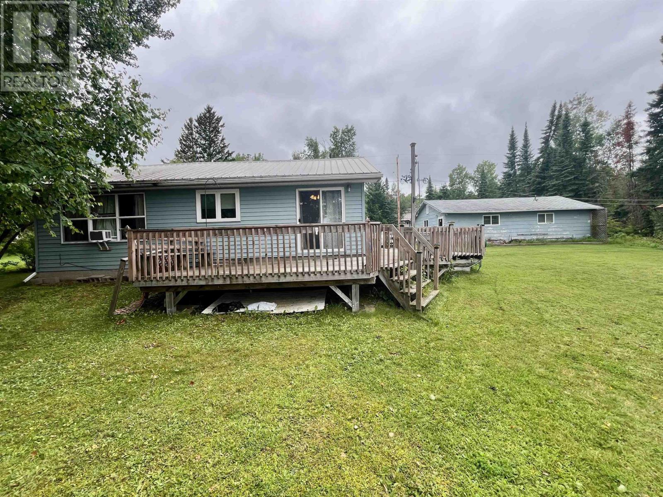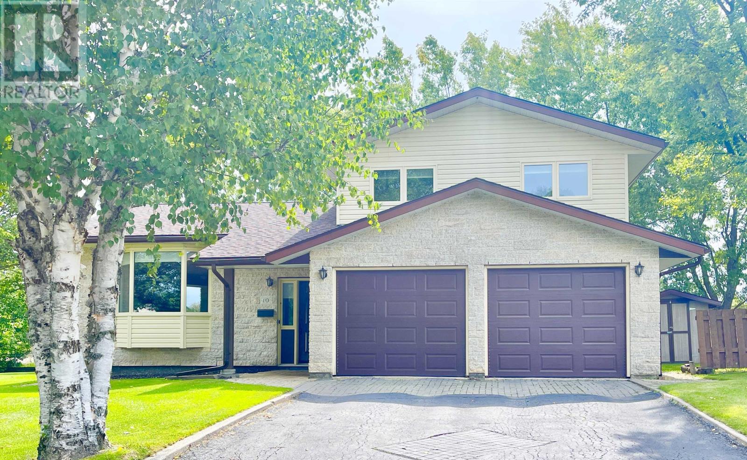
Highlights
Description
- Home value ($/Sqft)$335/Sqft
- Time on Housefulnew 38 hours
- Property typeSingle family
- Median school Score
- Mortgage payment
A Custom Home with Exceptional Features in a Prime Location 10 Bertha Place is a beautifully crafted custom home designed for comfort, functionality, with all of the space you need. Nestled on a quiet street, this 3-bedroom, 2.5-bathroom split-level home offers a blend of modern living and thoughtful spaces both inside and out. The bright and inviting kitchen and dining area, perfect for family gatherings or entertaining friends, flows seamlessly onto the lovely south-facing deck- the perfect spot to relax and soak up the sun while enjoying your morning coffee or evening BBQs. Mature maple trees and hedges surround the meticulous and well-kept grassed backyard. Two sheds complete the space. The home features a double garage plus an indoor workshop ideal for hobbies, projects, or extra storage needs. A spacious rec room offers plenty of space for guests to stay or for family fun. This home was created with energy efficiency in mind: 2 x 6 construction with additional exterior and roof insulation, newer windows, shingles in 2022, and updated flooring throughout. A Lovely neighbourhood, close to New Prospect School, Dryden Soccer Fields, Splash Pad, and dog park Whether you’re looking for a family home with room to grow or a welcoming space to entertain, 10 Bertha Place delivers. (id:63267)
Home overview
- Cooling Central air conditioning
- Heat source Natural gas
- Heat type Forced air
- Sewer/ septic Sanitary sewer
- # total stories 2
- Has garage (y/n) Yes
- # full baths 2
- # half baths 1
- # total bathrooms 3.0
- # of above grade bedrooms 3
- Has fireplace (y/n) Yes
- Community features Bus route
- Subdivision Dryden
- Lot size (acres) 0.0
- Building size 1400
- Listing # Tb252748
- Property sub type Single family residence
- Status Active
- Primary bedroom NaNm X NaNm
Level: 2nd - Bedroom NaNm X NaNm
Level: 2nd - Bathroom 4 piece
Level: 2nd - Ensuite 3 piece
Level: 2nd - Bedroom NaNm X NaNm
Level: 2nd - Workshop NaNm X NaNm
Level: Basement - Recreational room NaNm X NaNm
Level: Basement - Dining room NaNm X NaNm
Level: Main - Living room NaNm X NaNm
Level: Main - Kitchen 12m X 20m
Level: Main - Laundry 5m X 12m
Level: Main - Bathroom 2 piece
Level: Main
- Listing source url Https://www.realtor.ca/real-estate/28814262/10-bertha-pl-dryden-dryden
- Listing type identifier Idx

$-1,251
/ Month

