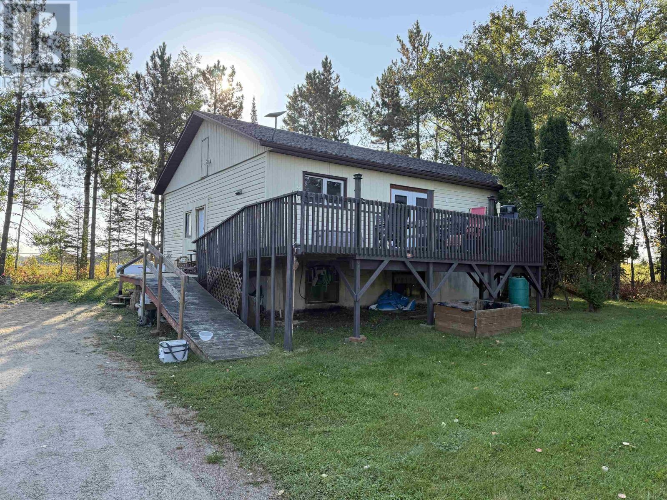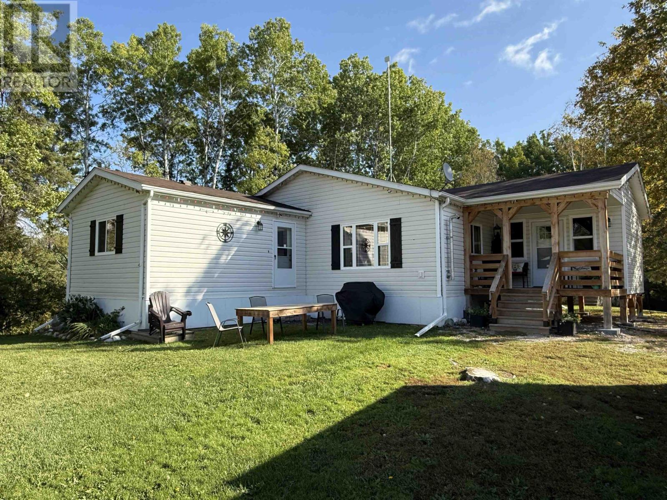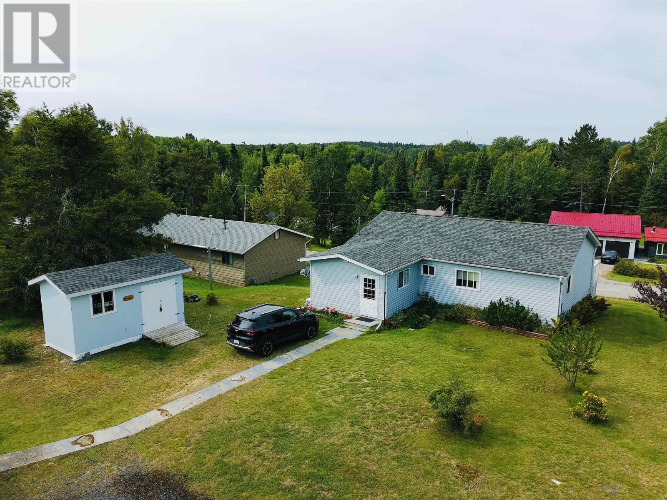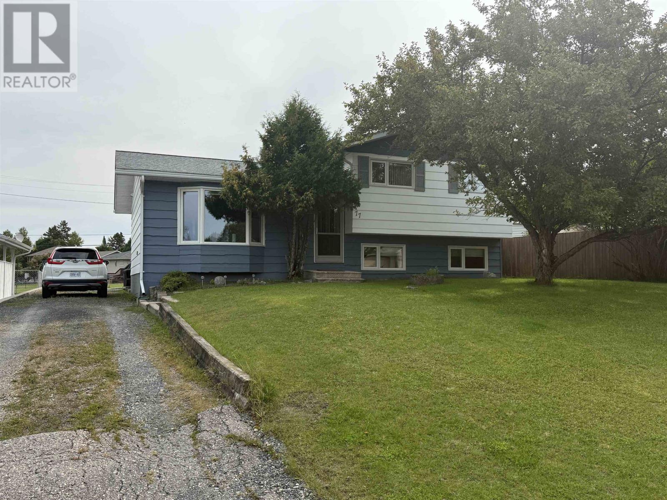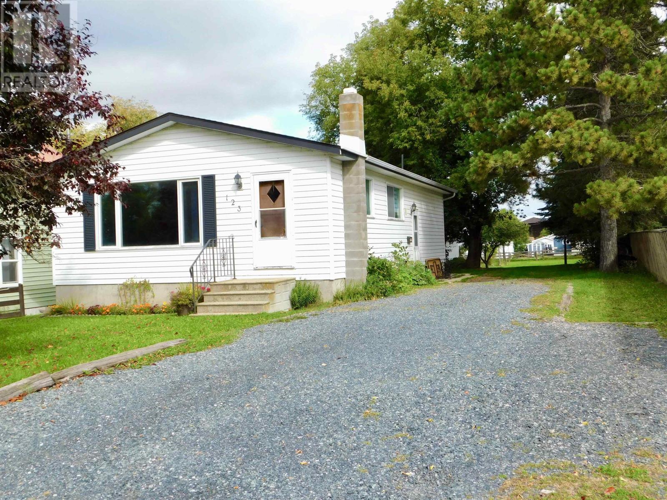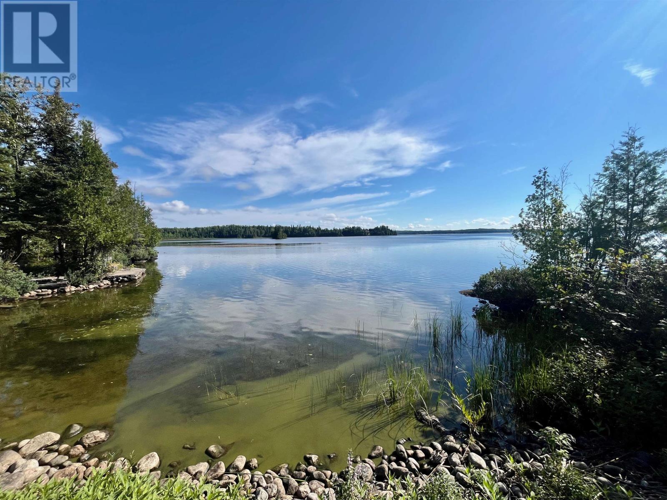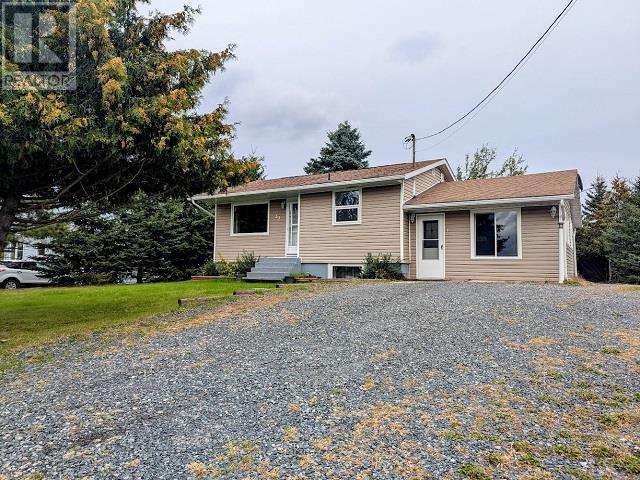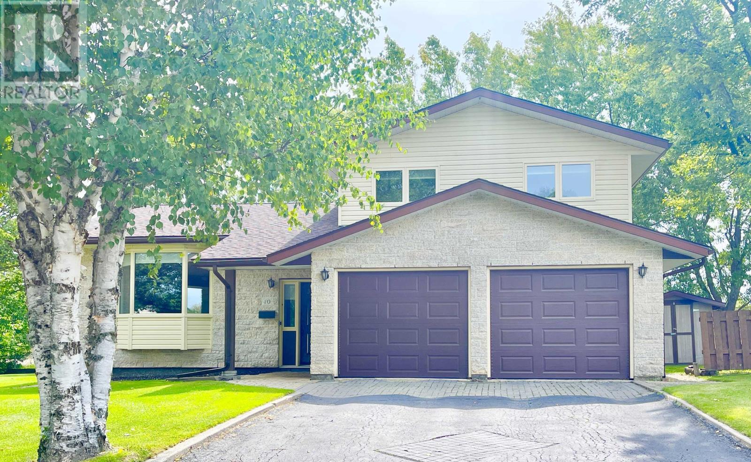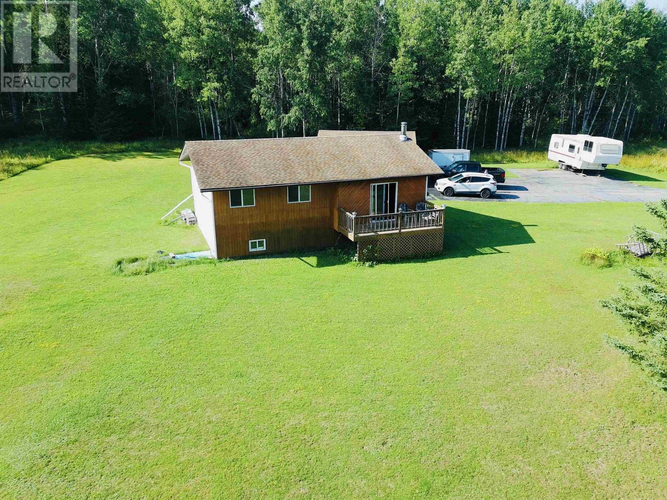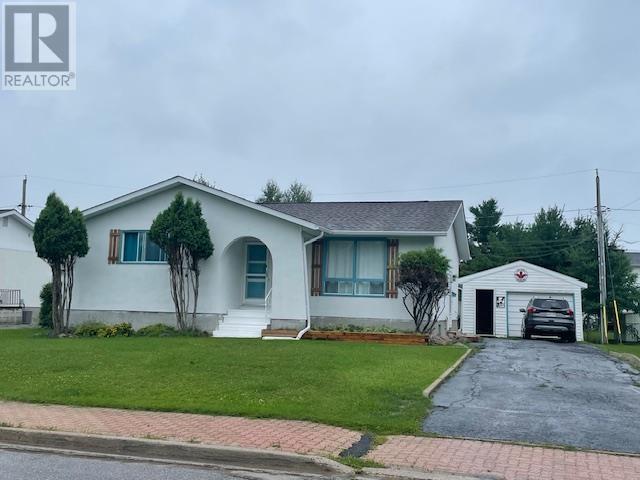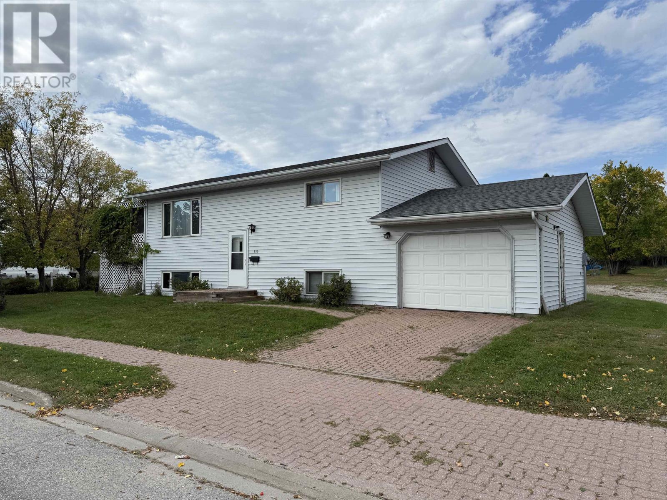
Highlights
This home is
0%
Time on Houseful
24 hours
School rated
6.3/10
Dryden
-5.54%
Description
- Home value ($/Sqft)$322/Sqft
- Time on Housefulnew 24 hours
- Property typeSingle family
- StyleBi-level
- Median school Score
- Year built1991
- Mortgage payment
New Listing. Comfortable Bi-level home in a popular neighbourhood, close to schools and recreation. This 1,368 square foot home has four bedrooms, two on the main level and two on the lower level. A full four-piece bathroom on the main level and a 3 piece on the lower level. Open Living and Dining area on the main level with a walkout into the screened in Sunroom. Large kitchen with plenty of cupboard and counter space. Laminate flooring throughout the main level. Single attached garage. Comes with appliances and furnishings are negotiable. Accepting offers September 29th. (id:63267)
Home overview
Amenities / Utilities
- Cooling Central air conditioning
- Heat source Natural gas
- Heat type Forced air
- Sewer/ septic Sanitary sewer
Exterior
- # total stories 1
- Has garage (y/n) Yes
Interior
- # full baths 2
- # total bathrooms 2.0
- # of above grade bedrooms 4
Location
- Subdivision Dryden
Overview
- Lot size (acres) 0.0
- Building size 960
- Listing # Tb252951
- Property sub type Single family residence
- Status Active
Rooms Information
metric
- Bathroom 3 pce.
Level: Basement - Utility 2.972m X 3.302m
Level: Basement - Recreational room 4.216m X 6.985m
Level: Basement - Bedroom 3.15m X 3.861m
Level: Basement - Bedroom 2.819m X 2.845m
Level: Basement - Bathroom 4 pce.
Level: Main - Kitchen 3.378m X 2.997m
Level: Main - Bedroom 2.972m X 2.845m
Level: Main - Bedroom 3.099m X 3.988m
Level: Main - Living room / dining room 4.343m X 6.985m
Level: Main
SOA_HOUSEKEEPING_ATTRS
- Listing source url Https://www.realtor.ca/real-estate/28870999/133-parkdale-rd-dryden-dryden
- Listing type identifier Idx
The Home Overview listing data and Property Description above are provided by the Canadian Real Estate Association (CREA). All other information is provided by Houseful and its affiliates.

Lock your rate with RBC pre-approval
Mortgage rate is for illustrative purposes only. Please check RBC.com/mortgages for the current mortgage rates
$-824
/ Month25 Years fixed, 20% down payment, % interest
$
$
$
%
$
%

Schedule a viewing
No obligation or purchase necessary, cancel at any time
Nearby Homes
Real estate & homes for sale nearby

