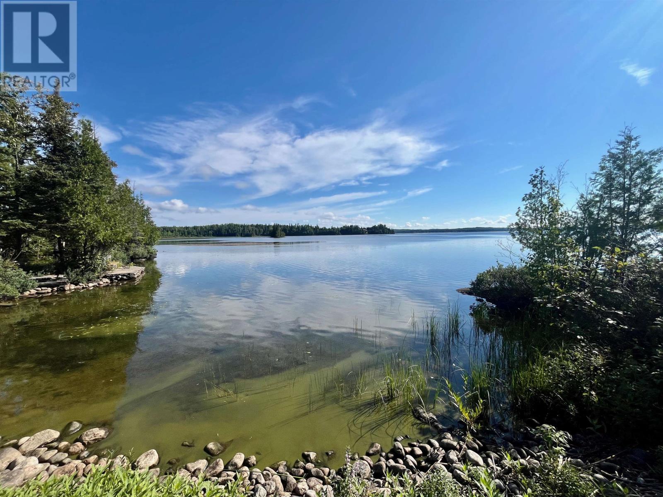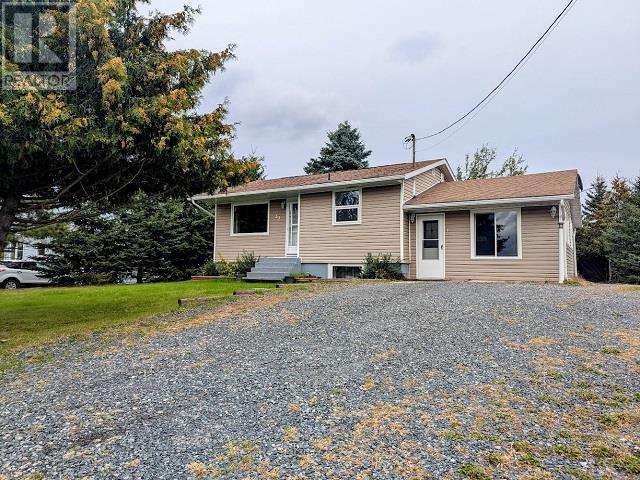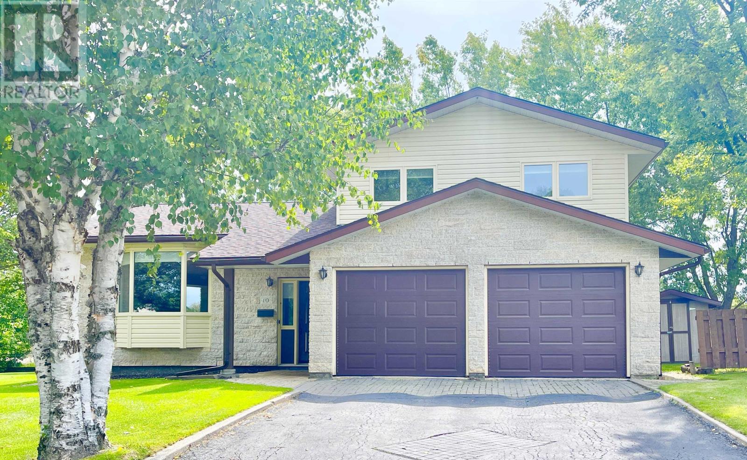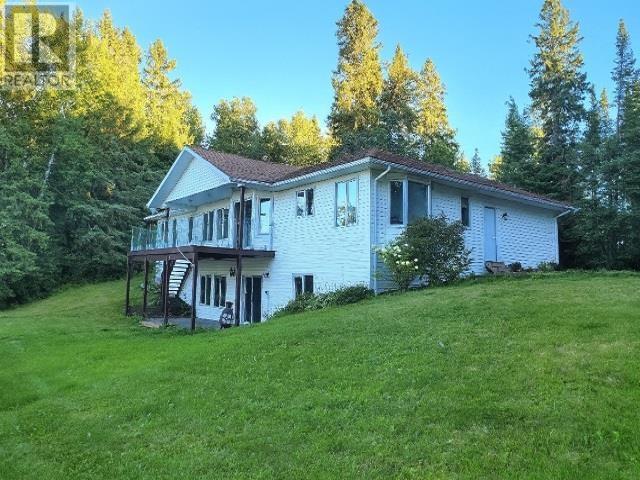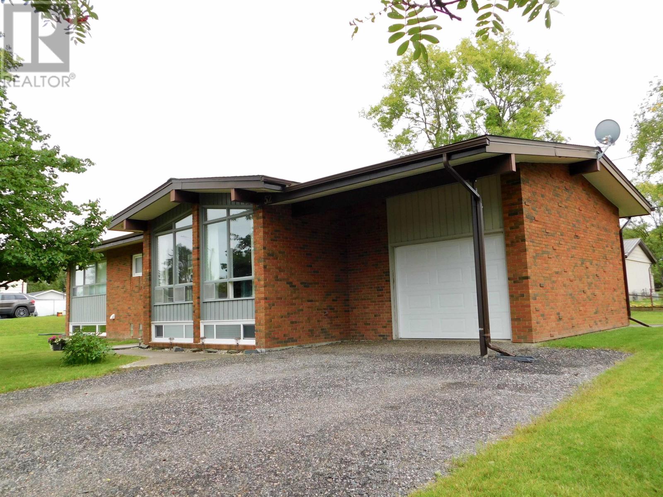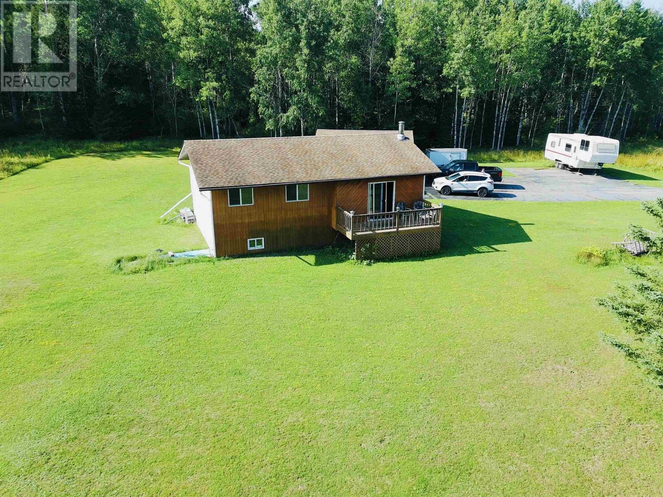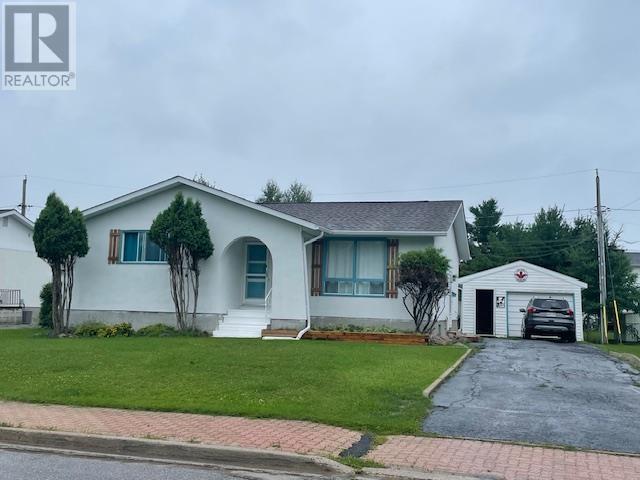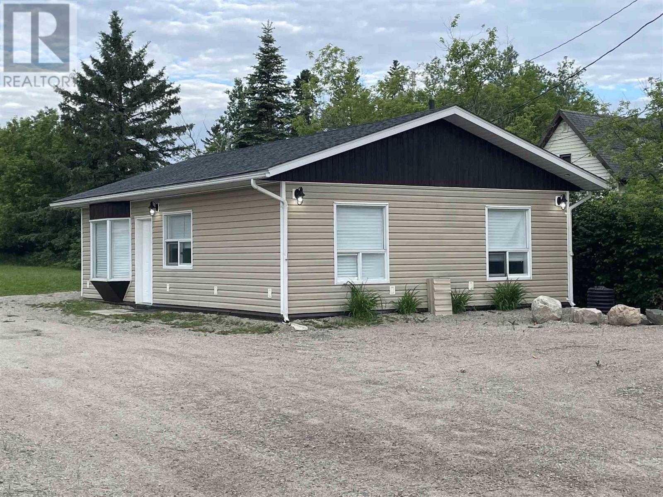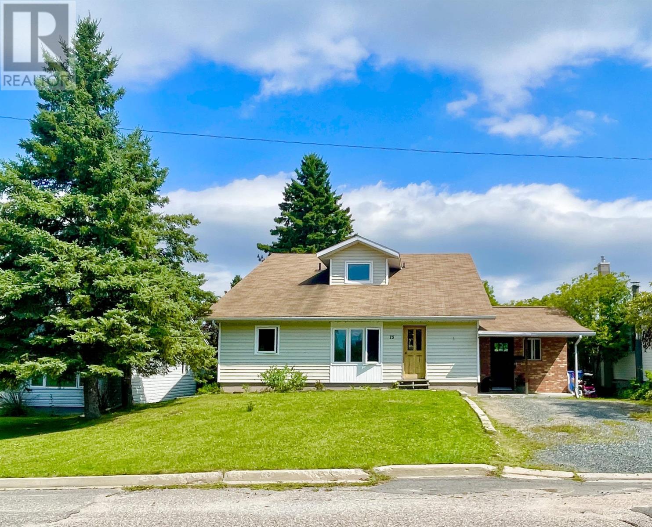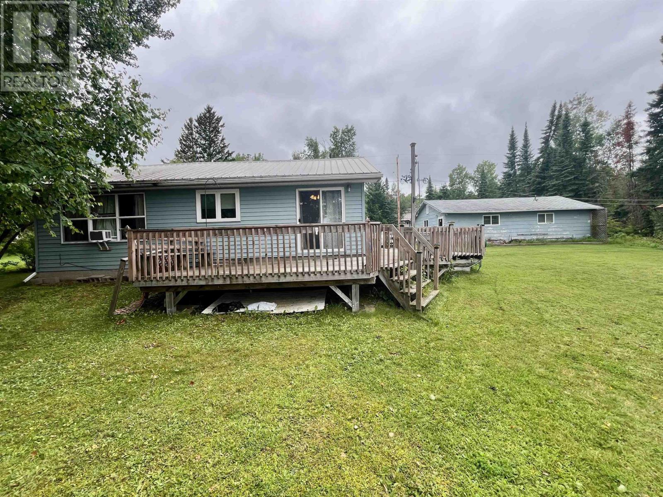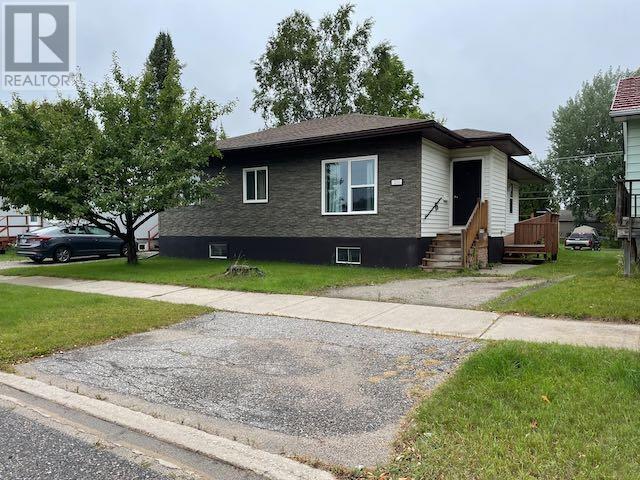
Highlights
This home is
14%
Time on Houseful
18 Days
School rated
6.3/10
Dryden
-5.54%
Description
- Home value ($/Sqft)$207/Sqft
- Time on Houseful18 days
- Property typeSingle family
- StyleBungalow
- Median school Score
- Year built1961
- Mortgage payment
This home was fully renovated in 2022, and offers 1500+ sq.ft. of living space plus a full finished basement in a desirable neighbourhood with back lane access and plenty of room for a future garage! There are 3 bdrms with 2-4pc baths, a formal dining room with patio drs. to a wrap around deck, & a formal living room with front entry on the main floor. The Basement offers a rec. room, a large family room, 3pc bath with wheelchair accessible shower, & a large laundry/utility/storage room. New furnace & A/C in 2024. Situated within walking distance of parks, an outdoor skating rink, Catholic School and the High School! Fridge, stove, built-in dishwasher, microwave, washer and dryer, and a 12' x 16' Storage shed included. (id:63267)
Home overview
Amenities / Utilities
- Cooling Central air conditioning
- Heat source Natural gas
- Heat type Forced air
- Sewer/ septic Sanitary sewer
Exterior
- # total stories 1
Interior
- # full baths 3
- # total bathrooms 3.0
- # of above grade bedrooms 3
Location
- Subdivision Dryden
Overview
- Lot size (acres) 0.0
- Building size 1500
- Listing # Tb252559
- Property sub type Single family residence
- Status Active
Rooms Information
metric
- Laundry 3.861m X 4.089m
Level: Basement - Recreational room 3.759m X 9.576m
Level: Basement - Bathroom 3 pc
Level: Basement - Family room 4.293m X 10.262m
Level: Basement - Living room 3.962m X 4.978m
Level: Main - Ensuite 4 pc
Level: Main - Primary bedroom 2.896m X 6.35m
Level: Main - Bedroom 2.896m X 3.2m
Level: Main - Bathroom 4 pc
Level: Main - Bedroom 2.896m X 3.048m
Level: Main - Dining room 3.632m X 4.445m
Level: Main - Kitchen 2.997m X 4.089m
Level: Main
SOA_HOUSEKEEPING_ATTRS
- Listing source url Https://www.realtor.ca/real-estate/28745530/211-st-charles-st-dryden-dryden
- Listing type identifier Idx
The Home Overview listing data and Property Description above are provided by the Canadian Real Estate Association (CREA). All other information is provided by Houseful and its affiliates.

Lock your rate with RBC pre-approval
Mortgage rate is for illustrative purposes only. Please check RBC.com/mortgages for the current mortgage rates
$-826
/ Month25 Years fixed, 20% down payment, % interest
$
$
$
%
$
%

Schedule a viewing
No obligation or purchase necessary, cancel at any time
Nearby Homes
Real estate & homes for sale nearby

