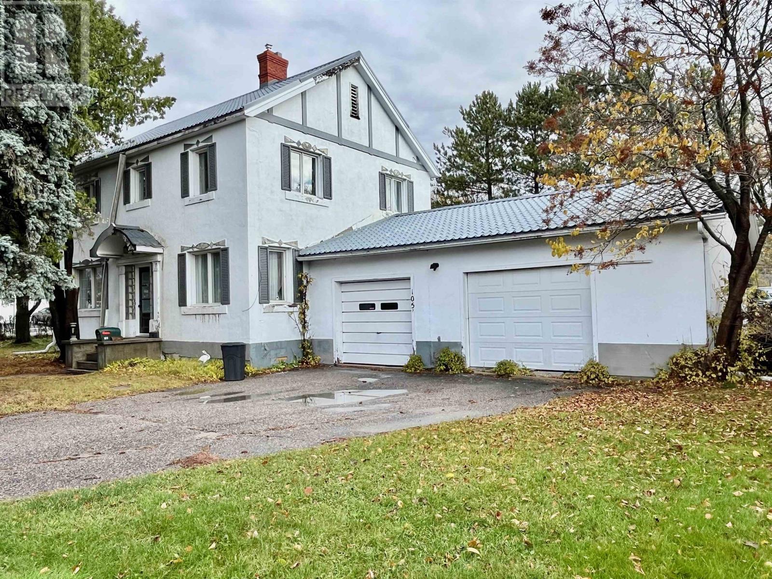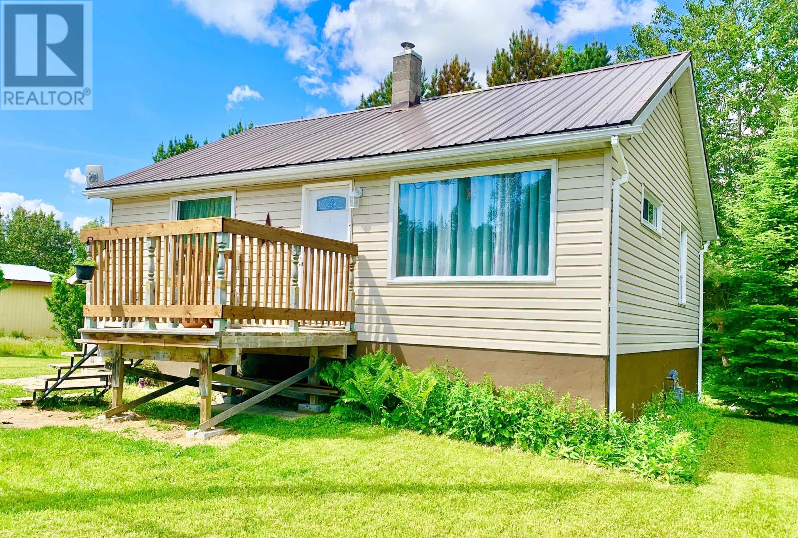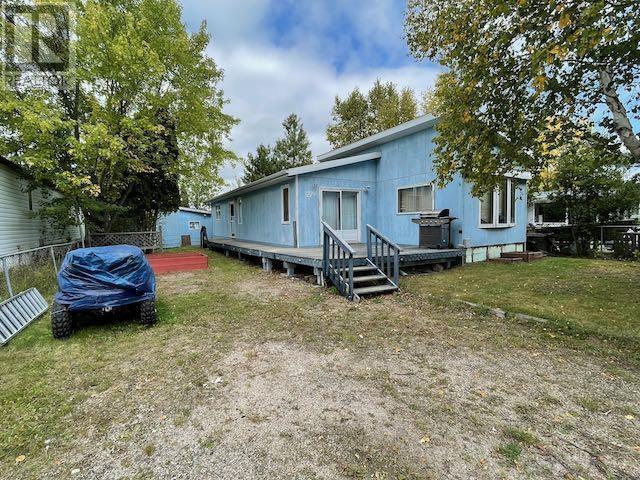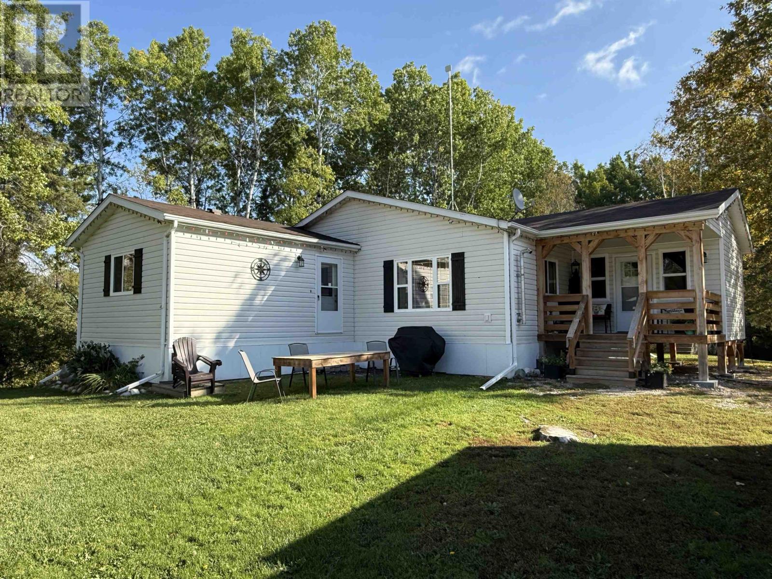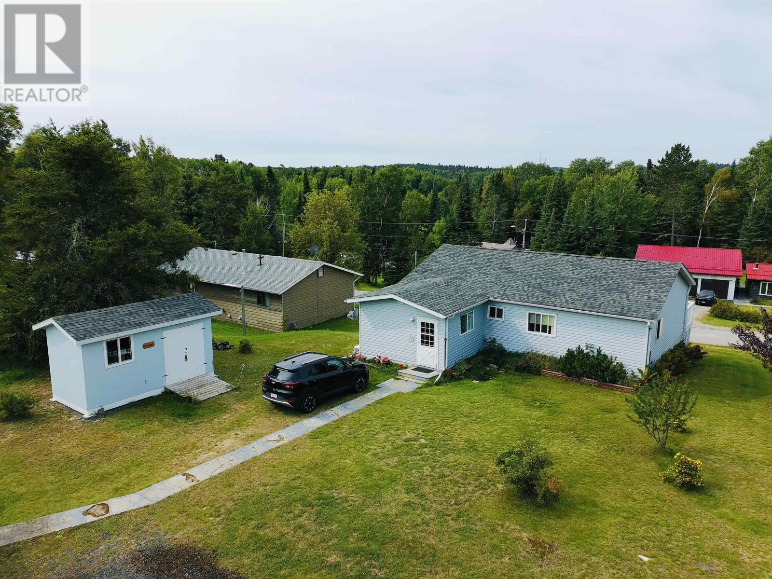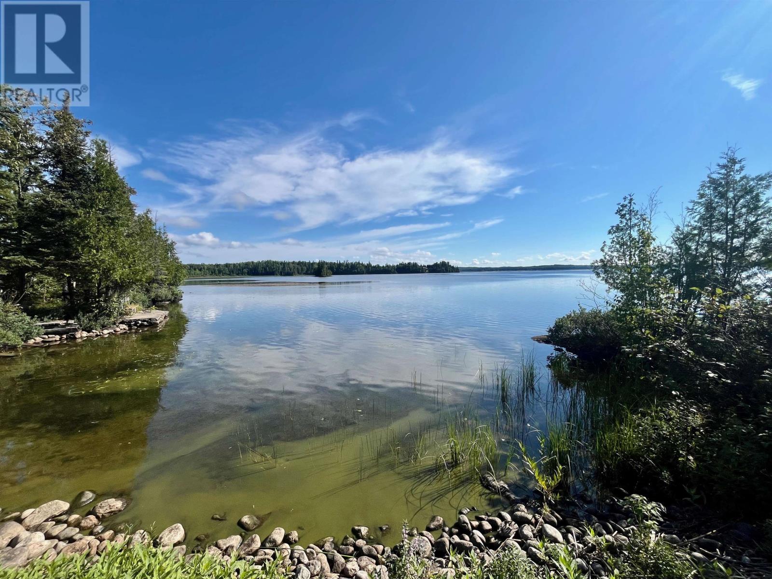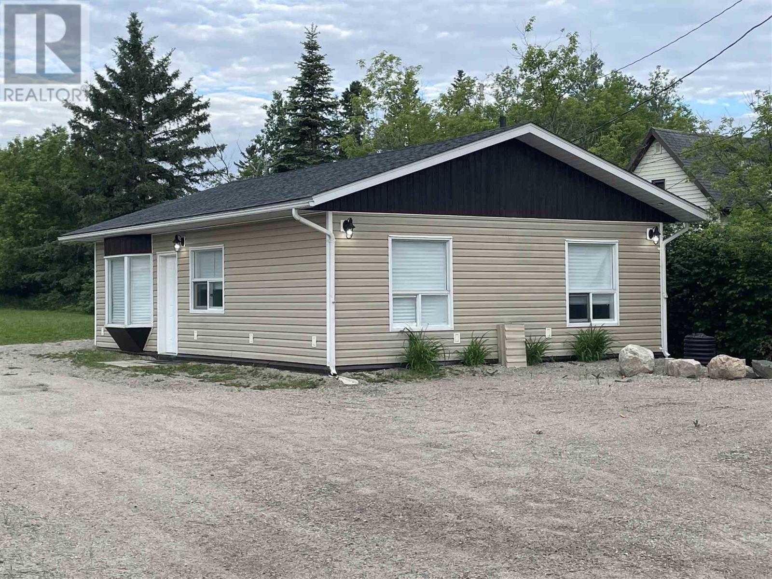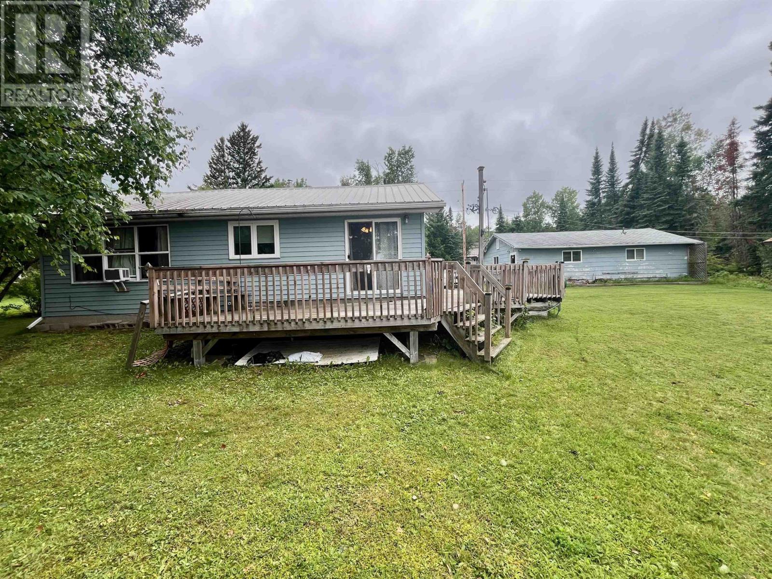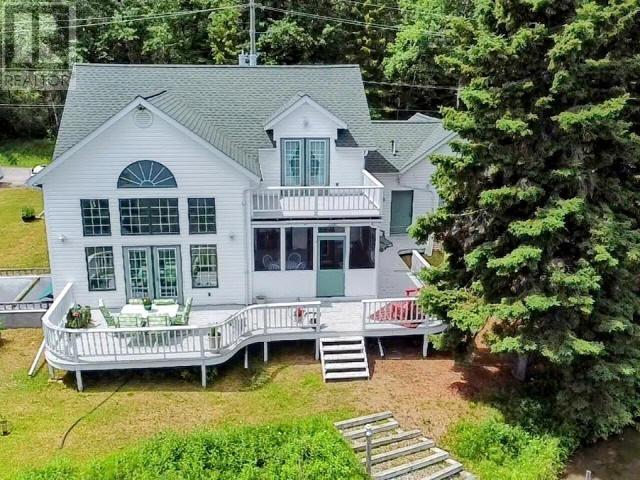
Highlights
This home is
165%
Time on Houseful
120 Days
School rated
6.3/10
Dryden
-5.54%
Description
- Home value ($/Sqft)$363/Sqft
- Time on Houseful120 days
- Property typeSingle family
- Style2 level
- Median school Score
- Year built1994
- Mortgage payment
Custom Built Two Storey Cape Cod style home with true grandeur on the shores of the Wabigoon River. Stunning design to detail makes a statement with three levels of living space. Sunken living room/dining, cathedral ceilings. Elegant four bedroom, 3 baths. dream kitchen, blt-in appliance, Island, breakfast nook accessing three season sunroom. Second floor luxurious master suite, private balcony, stunning en-suite, Fully finished lower level, family rm, full kitchen, bedroom, 3pc bath and utility room. Opportunity for an in-law suite if desired. Attached garage. Book your viewing on this exceptional property! (id:63267)
Home overview
Amenities / Utilities
- Cooling Air exchanger, central air conditioning
- Heat source Natural gas
- Heat type Forced air
- Sewer/ septic Sanitary sewer
Exterior
- # total stories 2
- Has garage (y/n) Yes
Interior
- # full baths 3
- # total bathrooms 3.0
- # of above grade bedrooms 4
- Flooring Hardwood
Location
- Subdivision Dryden
- Water body name Wabigoon river
Overview
- Lot size (acres) 0.0
- Building size 1900
- Listing # Tb251834
- Property sub type Single family residence
- Status Active
Rooms Information
metric
- Ensuite 4 pc
Level: 2nd - Primary bedroom 4.267m X 3.81m
Level: 2nd - Bathroom 3 pc
Level: Basement - Family room 7.62m X 5.41m
Level: Basement - Utility 4.089m X 3.048m
Level: Basement - Bedroom 4.191m X 3.81m
Level: Basement - Kitchen 4.191m X 4.166m
Level: Basement - Bedroom 4.191m X 3.81m
Level: Basement - Kitchen 4.216m X 3.658m
Level: Main - Living room / dining room 7.62m X 5.41m
Level: Main - Bedroom 4.166m X 3.048m
Level: Main - Bathroom 4 pc
Level: Main - Bedroom 4.191m X 3.81m
Level: Main
SOA_HOUSEKEEPING_ATTRS
- Listing source url Https://www.realtor.ca/real-estate/28515663/227-west-river-rd-dryden-dryden
- Listing type identifier Idx
The Home Overview listing data and Property Description above are provided by the Canadian Real Estate Association (CREA). All other information is provided by Houseful and its affiliates.

Lock your rate with RBC pre-approval
Mortgage rate is for illustrative purposes only. Please check RBC.com/mortgages for the current mortgage rates
$-1,837
/ Month25 Years fixed, 20% down payment, % interest
$
$
$
%
$
%

Schedule a viewing
No obligation or purchase necessary, cancel at any time
Nearby Homes
Real estate & homes for sale nearby

