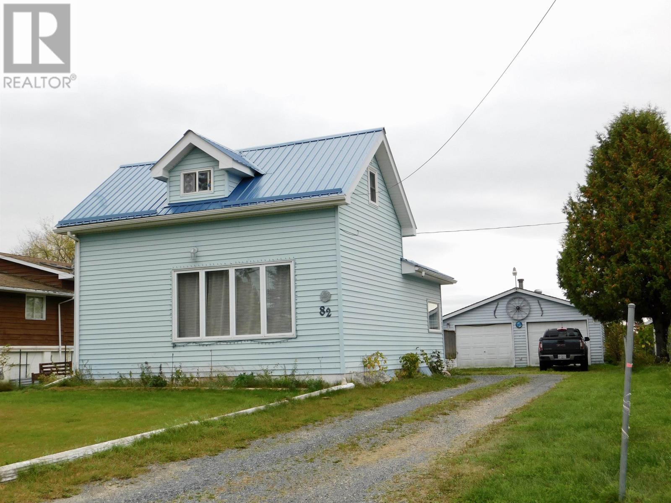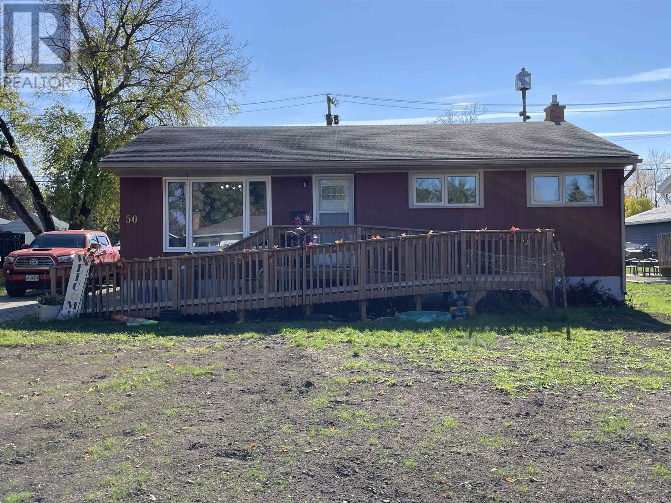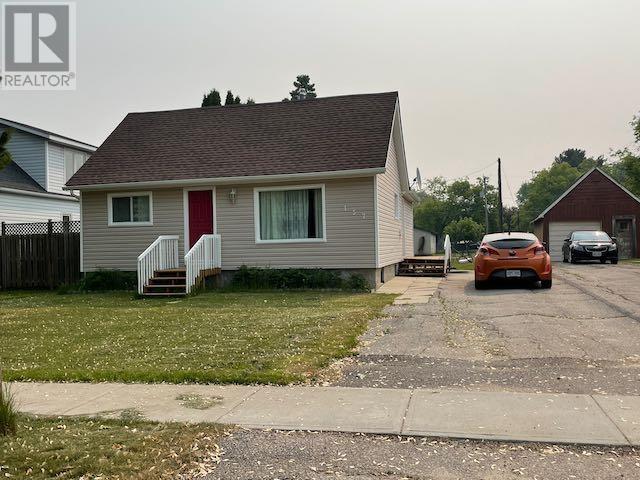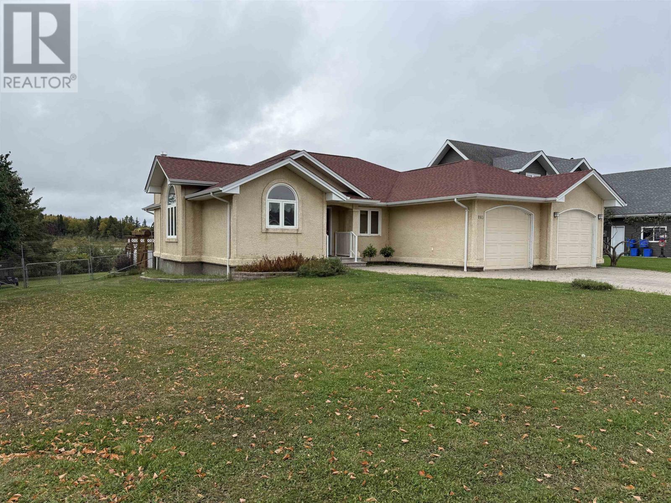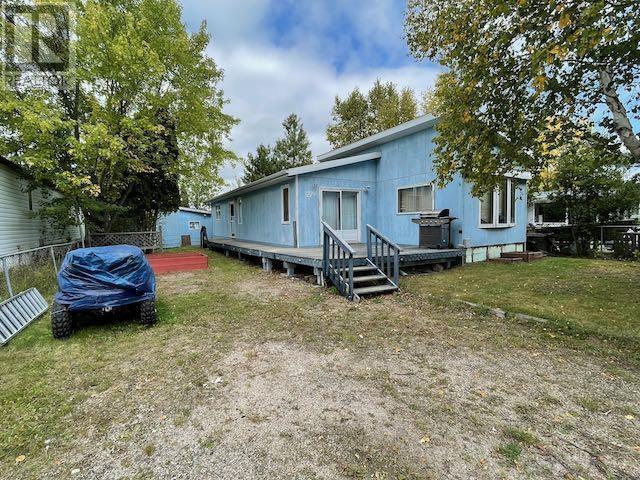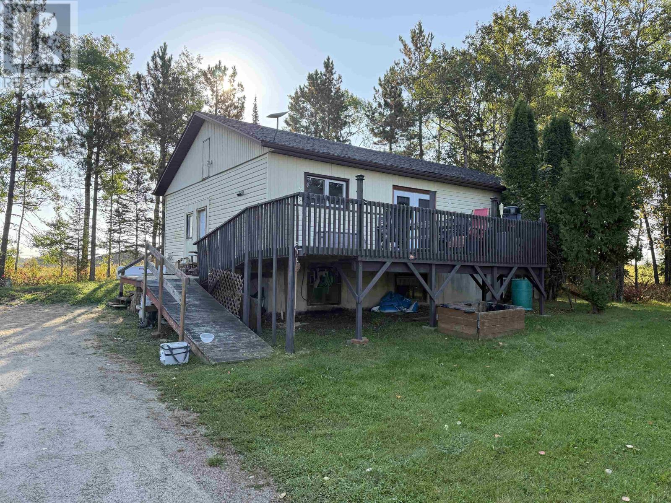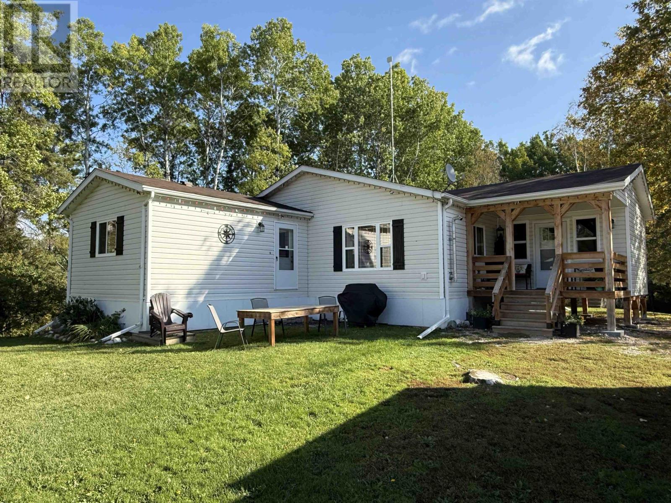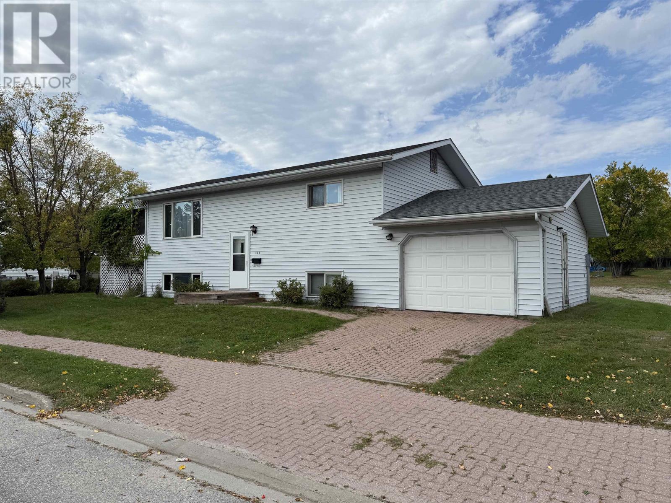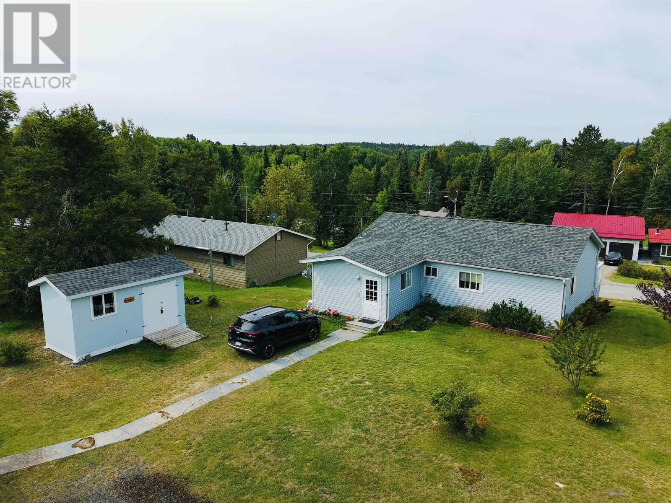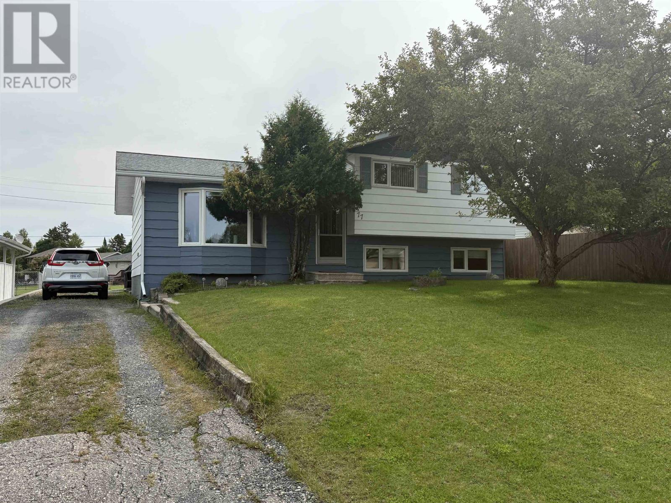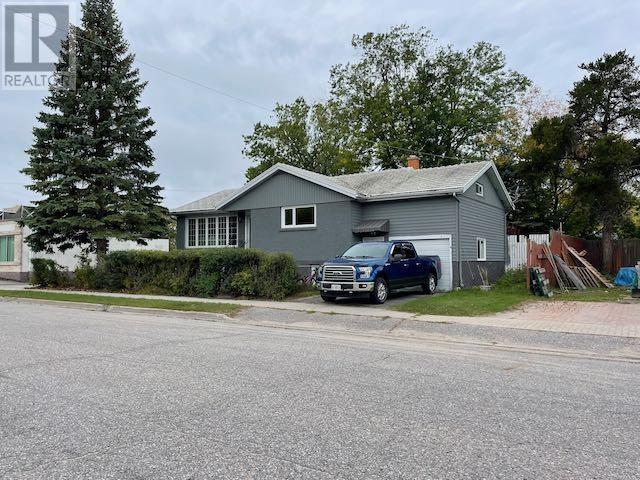
Highlights
This home is
11%
Time on Houseful
7 Days
School rated
6.3/10
Dryden
-5.54%
Description
- Home value ($/Sqft)$301/Sqft
- Time on Housefulnew 7 days
- Property typeSingle family
- StyleBungalow
- Median school Score
- Year built1962
- Mortgage payment
This 1130+/- sqft bungalow is presently divided into 2 living quarters, a 3 bedroom, 1 - 4pc bath on the upper level, and a 1 bedroom 1 - 3pc bath on the lower level, with an space of extra bedroom and R-I bath/utility room, in the basement. There is an attached single garage and an upper level deck and partially fenced rear yard, accessible by both units with a shared washer and dryer in the rear entry. The entire interior of the home has been renovated over the last 1.5 years, including most plumbing, both furnaces, most windows, and the exterior has been painted. Great investment or move in-to one unit and rent the other. (id:63267)
Home overview
Amenities / Utilities
- Cooling Central air conditioning
- Heat source Natural gas
- Heat type Forced air
- Sewer/ septic Sanitary sewer
Exterior
- # total stories 1
- Fencing Fenced yard
- Has garage (y/n) Yes
Interior
- # full baths 2
- # total bathrooms 2.0
- # of above grade bedrooms 5
Location
- Subdivision Dryden
Overview
- Lot size (acres) 0.0
- Building size 1130
- Listing # Tb253033
- Property sub type Single family residence
- Status Active
Rooms Information
metric
- Utility 3.505m X 3.835m
Level: 2nd - Bedroom 3.073m X 6.299m
Level: Basement - Kitchen 3.023m X 2.87m
Level: Basement - Bathroom 3 pc
Level: Basement - Bedroom 3.785m X 2.489m
Level: Basement - Recreational room 3.708m X 4.674m
Level: Basement - Kitchen 5.004m X 3.175m
Level: Main - Bedroom 3.962m X 2.743m
Level: Main - Bedroom 2.921m X 2.896m
Level: Main - Primary bedroom 3.962m X 3.277m
Level: Main - Living room 3.962m X 6.299m
Level: Main - Laundry 1.524m X 0.914m
Level: Main - Bathroom 4 pc
Level: Main
SOA_HOUSEKEEPING_ATTRS
- Listing source url Https://www.realtor.ca/real-estate/28905949/46-kirkpatrick-ave-dryden-dryden
- Listing type identifier Idx
The Home Overview listing data and Property Description above are provided by the Canadian Real Estate Association (CREA). All other information is provided by Houseful and its affiliates.

Lock your rate with RBC pre-approval
Mortgage rate is for illustrative purposes only. Please check RBC.com/mortgages for the current mortgage rates
$-906
/ Month25 Years fixed, 20% down payment, % interest
$
$
$
%
$
%

Schedule a viewing
No obligation or purchase necessary, cancel at any time
Nearby Homes
Real estate & homes for sale nearby

