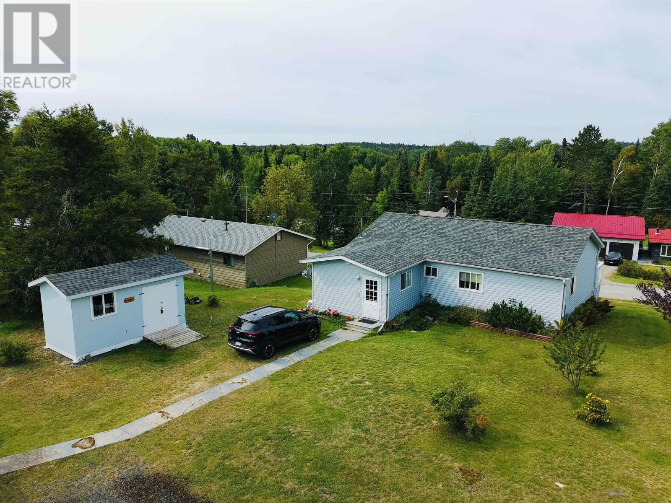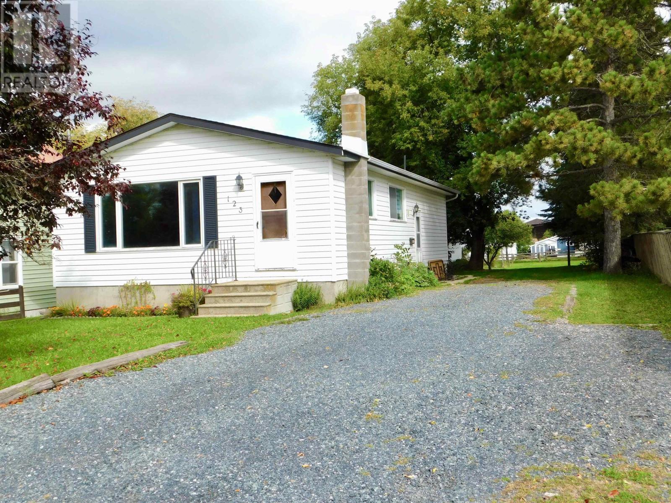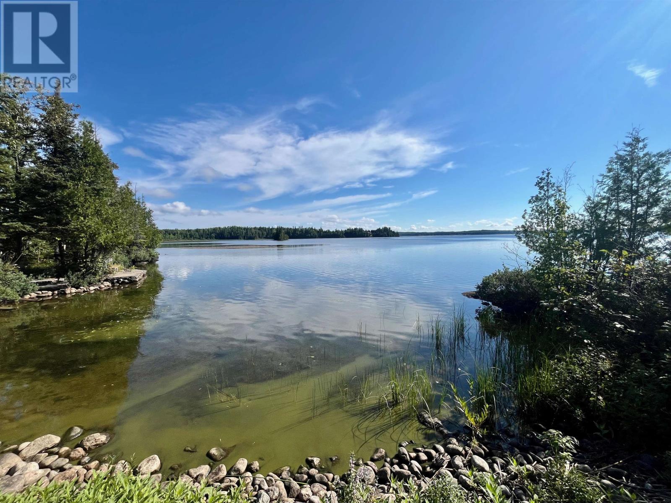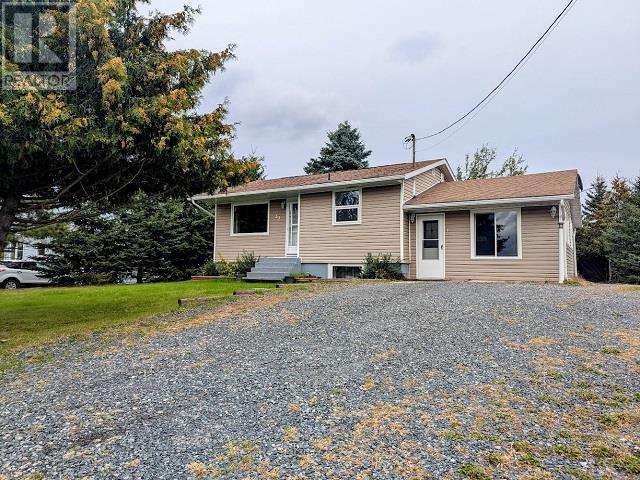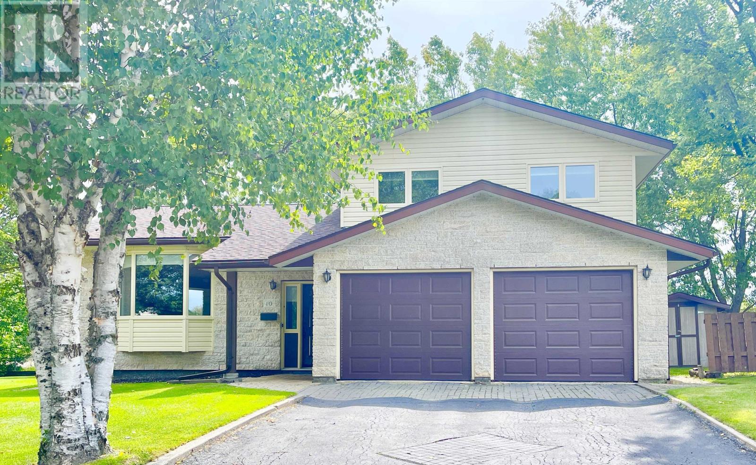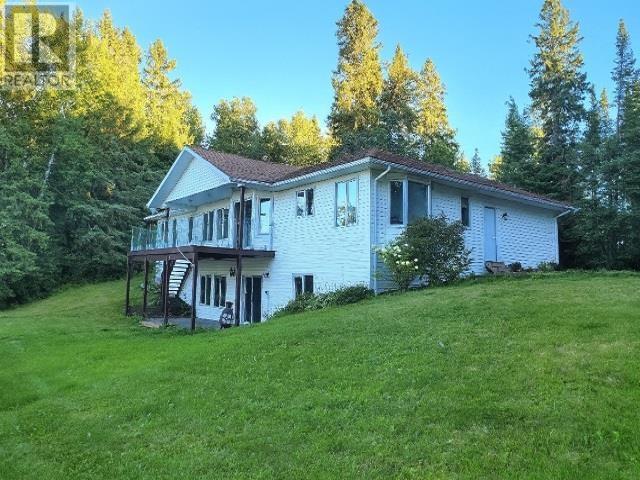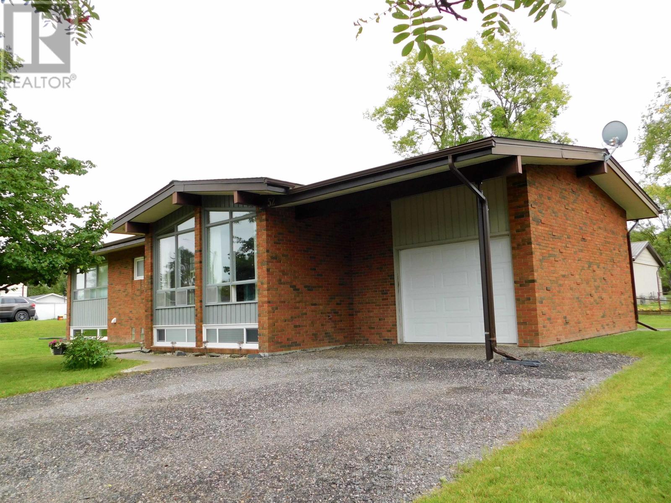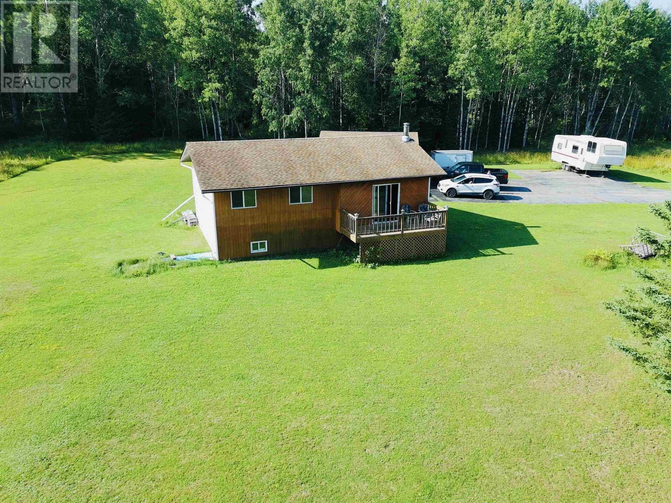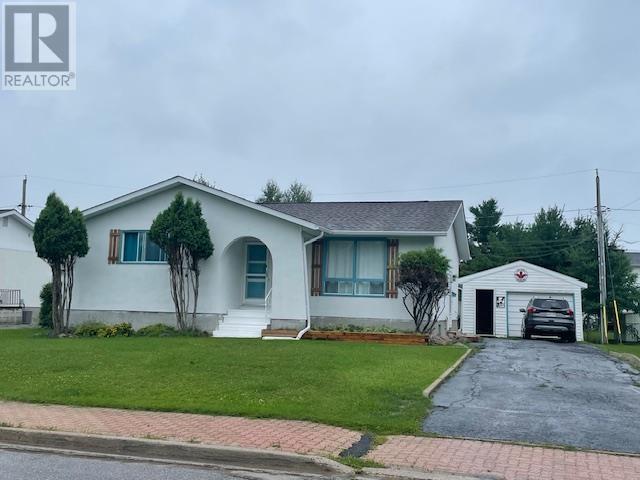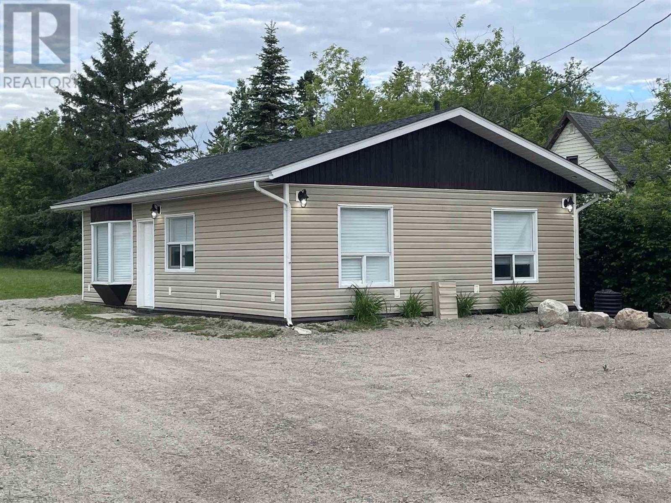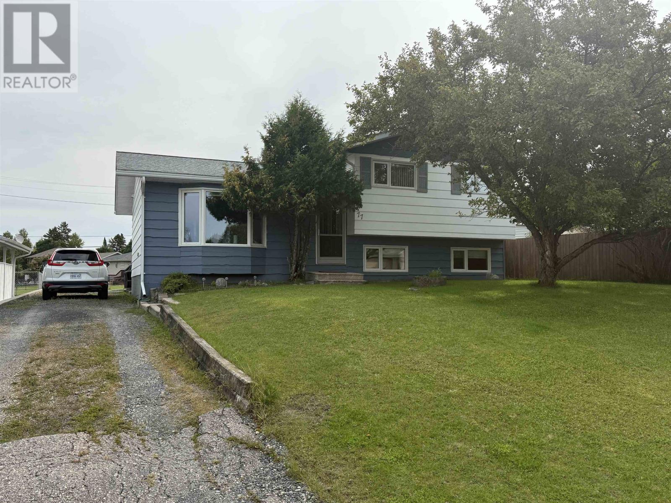
Highlights
Description
- Home value ($/Sqft)$319/Sqft
- Time on Housefulnew 5 hours
- Property typeSingle family
- Median school Score
- Year built1979
- Mortgage payment
New Listing. Well maintained 3+1 bedroom, 2 bath side-split in a quiet neighbourhood. One owner for the past 40 years. Recent updates including shingles and windows. High quality hardwood flooring through-out the main level. Kitchen and dining area opens into the living room. Three bedrooms all with ample closet space and a four piece bathroom complete the main floor. A three season 12X12 sunroom is off the dining area and overlooks the fenced in rear yard that has enough room at the end of the driveway for a garage. The lower level of this side spilt has a fourth bedroom/office with a large window for natural light. An 11X17 recreation room and combination Utility/Laundry room with a 3 piece bathroom. There is plenty of storage space in the crawl space under half of the main level. This is a very energy efficient home with low operating costs, book a viewing today, offers being accepted starting 3:00 pm September 19, 2025. (id:63267)
Home overview
- Heat source Electric
- Heat type Forced air
- Sewer/ septic Sanitary sewer
- # full baths 2
- # total bathrooms 2.0
- # of above grade bedrooms 4
- Subdivision Dryden
- Lot size (acres) 0.0
- Building size 1000
- Listing # Tb252854
- Property sub type Single family residence
- Status Active
- Utility 2.946m X 2.337m
Level: Basement - Bathroom 3 pce.
Level: Basement - Bedroom 2.743m X 3.353m
Level: Basement - Family room 5.08m X 3.327m
Level: Basement - Bedroom 2.896m X 3.048m
Level: Main - Kitchen 2.438m X 2.896m
Level: Main - Living room 5.283m X 4.115m
Level: Main - Bedroom 2.489m X 4.115m
Level: Main - Bathroom 4 pce.
Level: Main - Living room / dining room 2.845m X 2.946m
Level: Main - Sunroom 3.658m X 3.658m
Level: Main - Primary bedroom 3.556m X 3.48m
Level: Main
- Listing source url Https://www.realtor.ca/real-estate/28834745/77-thunder-dr-dryden-dryden
- Listing type identifier Idx

$-851
/ Month

