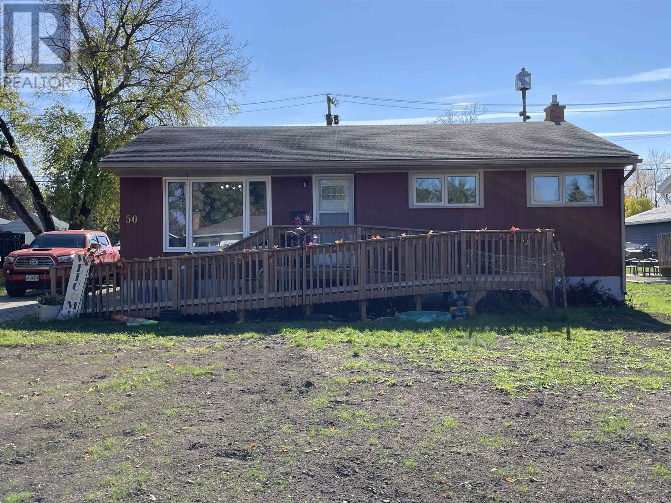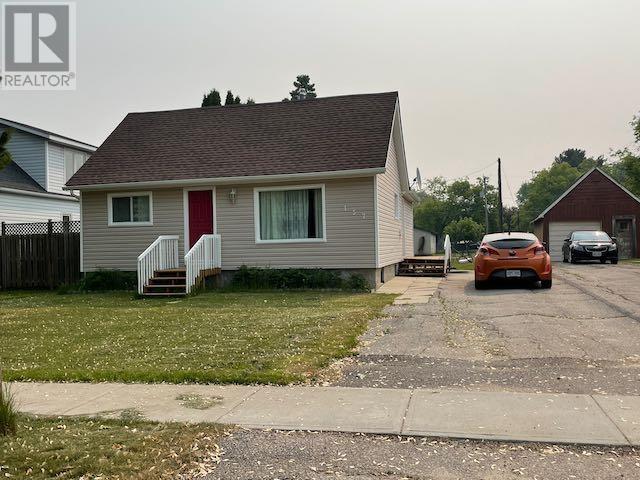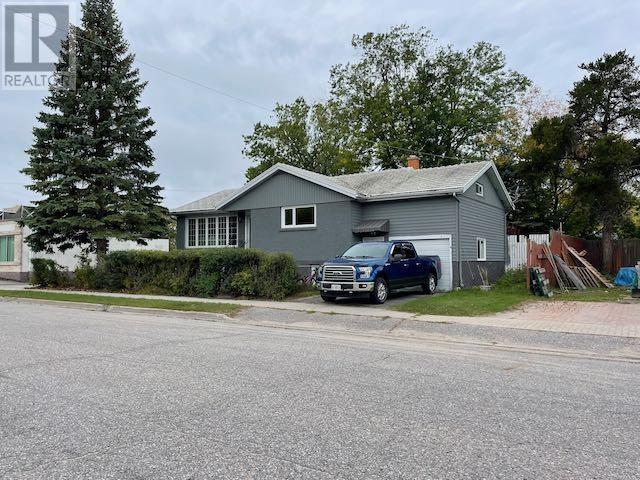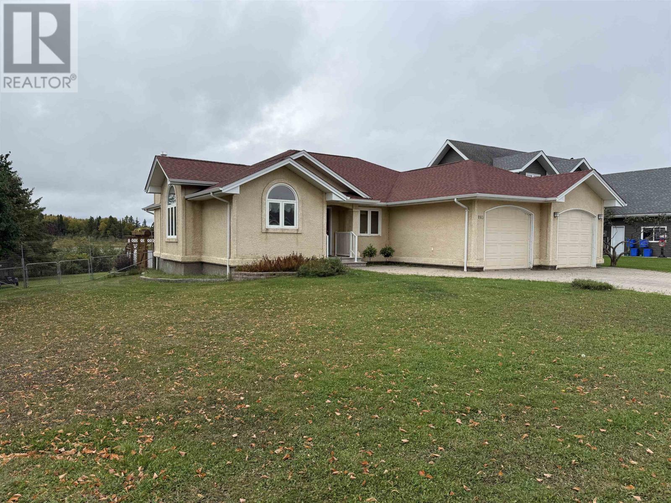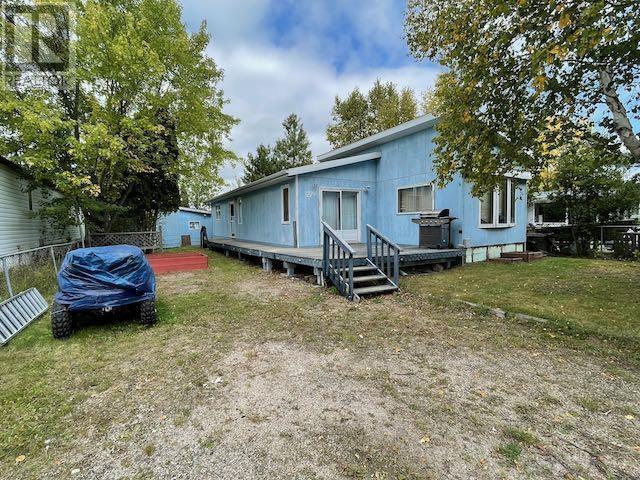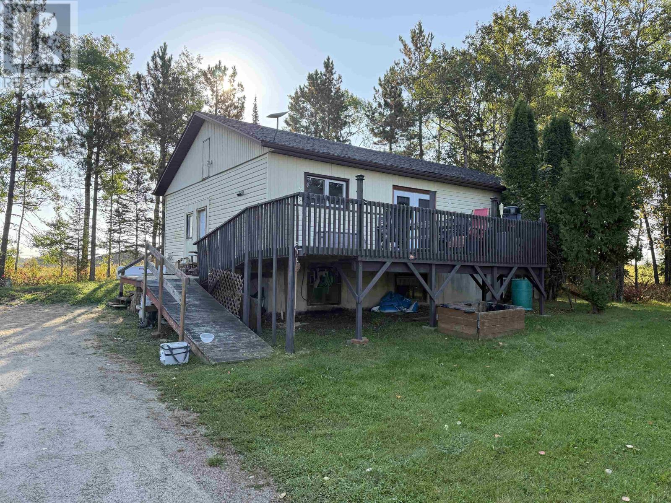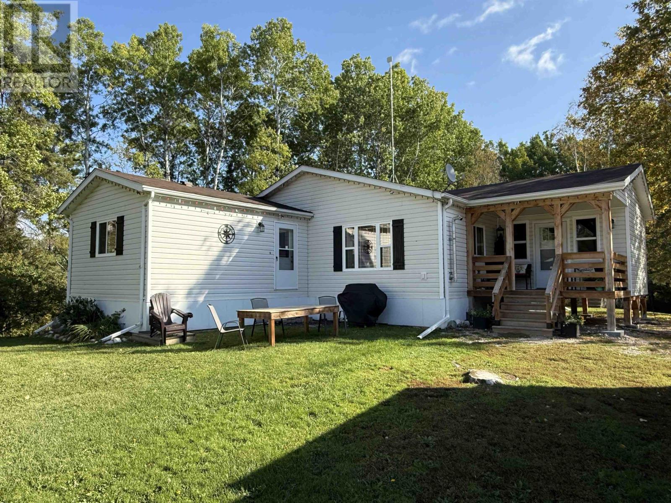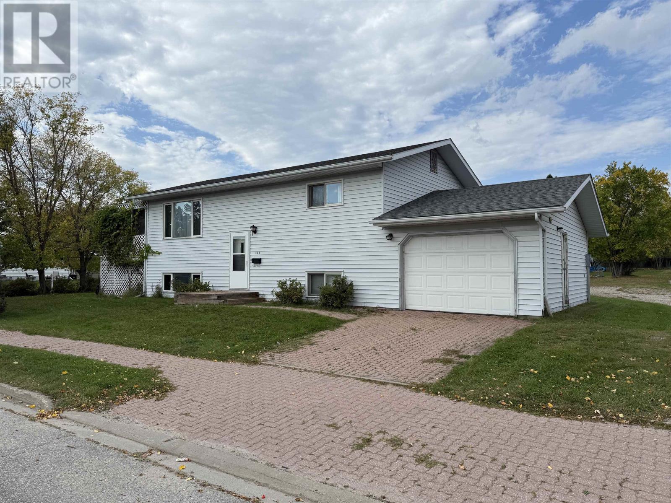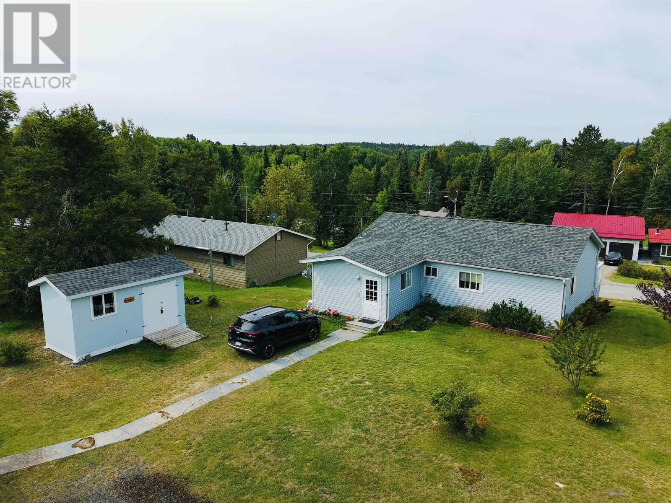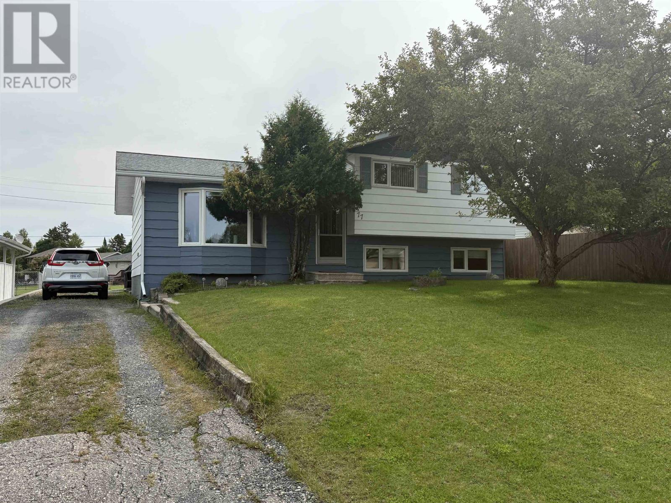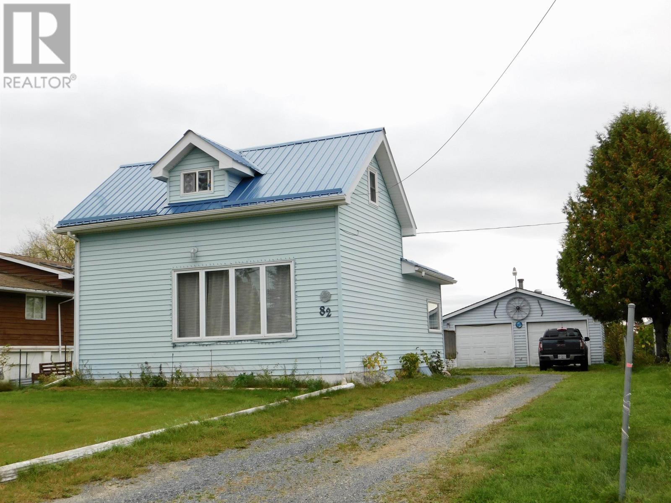
Highlights
Description
- Home value ($/Sqft)$214/Sqft
- Time on Housefulnew 10 hours
- Property typeSingle family
- Median school Score
- Year built1935
- Mortgage payment
Country Living complete with the convenience of city services! Welcome to 82 Aubrey Road! Built in 1935, this 1.5 storey, 2 plus 1 bedroom, 2 full bath home is located right off HWY 594 on the west side of Dryden. The back yard provides for a spectacular south view with a fire pit area, and even has a winter sliding hill for the kids in all of us. There is a 24' x 28' insulated 2 stall garage. Heating is supplied by a forced air natural gas furnace. For those chilly winter nights, a natural gas fireplace adds warmth and comfort in the 4-season sunroom. There is a 200-amp panel, central air, and hot water on demand. Comes with fridge, stove, washer, dryer, built in dishwasher, all window coverings and storage shed. Metal roof. Some updates include new bedroom windows in Jan 2025, and new flooring throughout some of the main floor areas. Offers being accepted until 2:00 pm October 8th, 2025. Call or text today to lineup your viewing! (id:63267)
Home overview
- Cooling Air conditioned, central air conditioning
- Heat source Natural gas
- Heat type Forced air
- Sewer/ septic Sanitary sewer
- # total stories 2
- Has garage (y/n) Yes
- # full baths 2
- # total bathrooms 2.0
- # of above grade bedrooms 3
- Has fireplace (y/n) Yes
- Subdivision Dryden
- Lot size (acres) 0.0
- Building size 1310
- Listing # Tb253104
- Property sub type Single family residence
- Status Active
- Primary bedroom 3.607m X 3.073m
Level: 2nd - Bedroom 3.607m X 2.718m
Level: 2nd - Bathroom 3 Piece
Level: Basement - Recreational room 4.343m X 5.004m
Level: Basement - Laundry 2.438m X 3.124m
Level: Basement - Bedroom 2.997m X 3.175m
Level: Basement - Utility 4.267m X 3.734m
Level: Basement - Dining room 4.623m X 2.692m
Level: Main - Kitchen 4.166m X 4.343m
Level: Main - Bathroom 4 Piece
Level: Main - Sunroom 4.089m X 3.962m
Level: Main - Living room 3.607m X 4.42m
Level: Main
- Listing source url Https://www.realtor.ca/real-estate/28933691/82-aubrey-rd-dryden-dryden
- Listing type identifier Idx

$-746
/ Month

