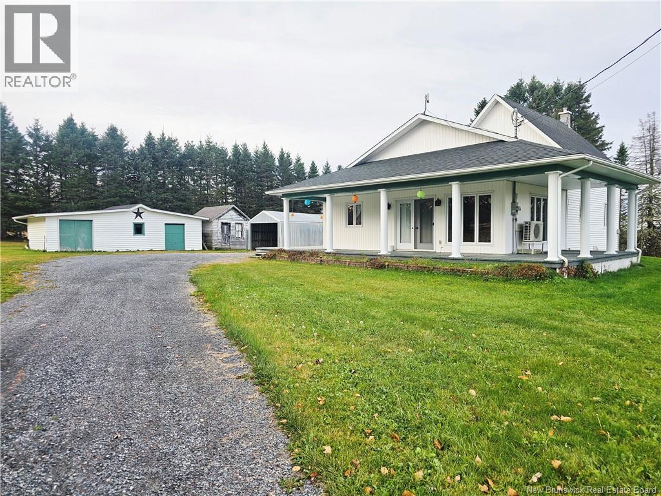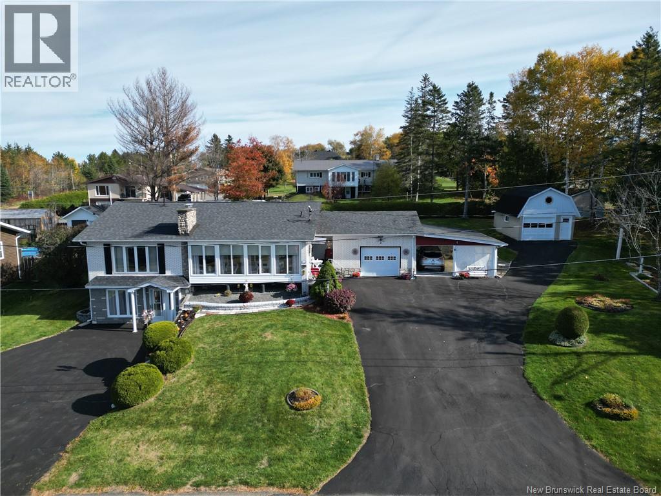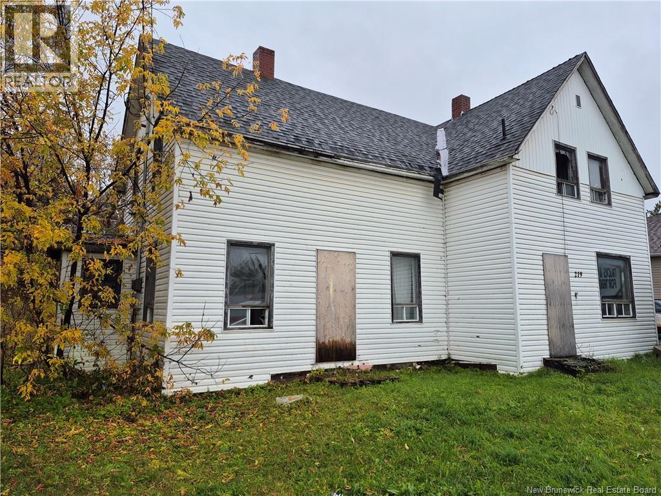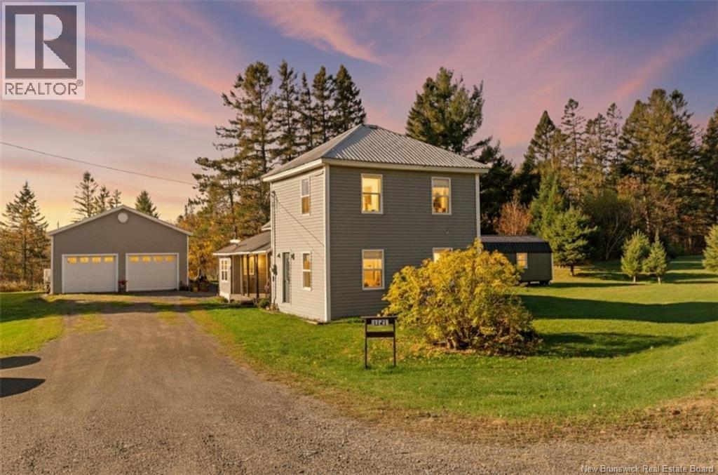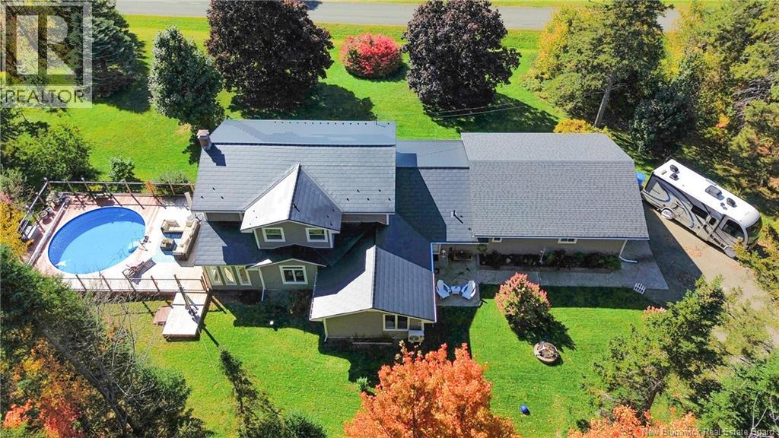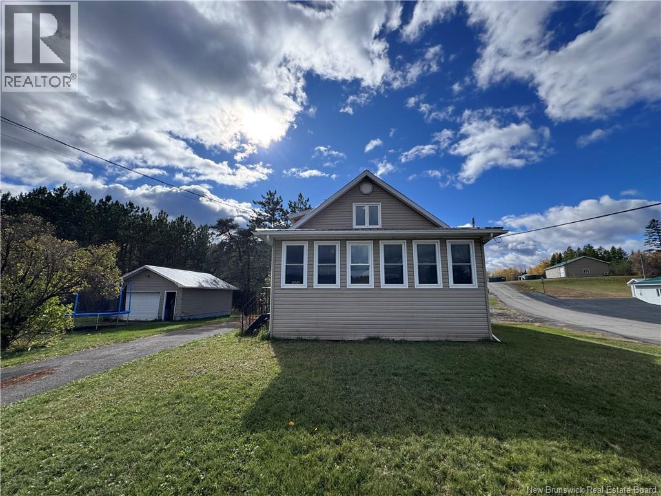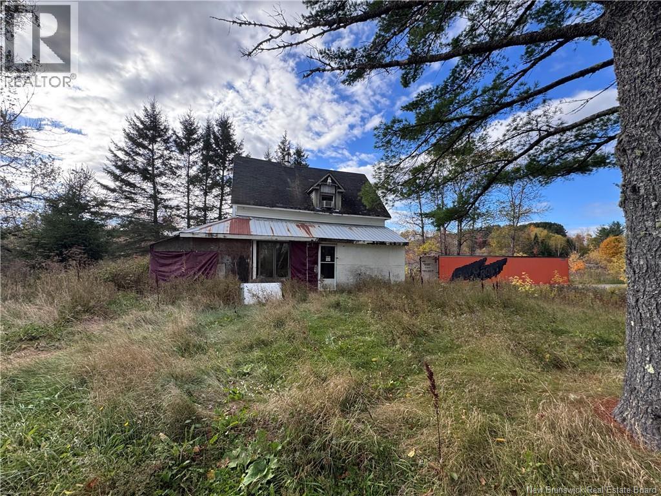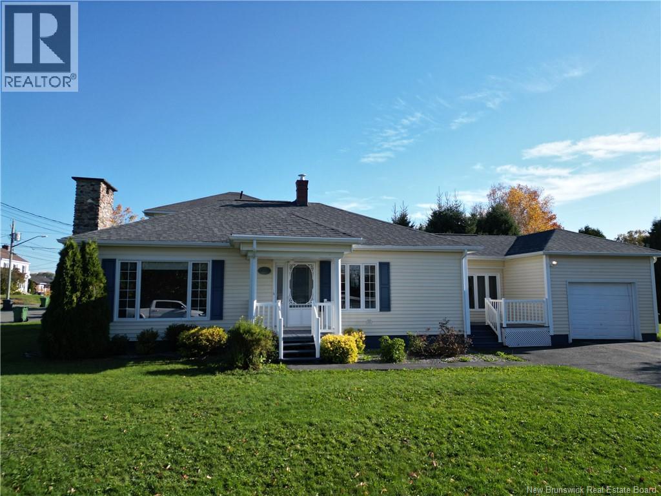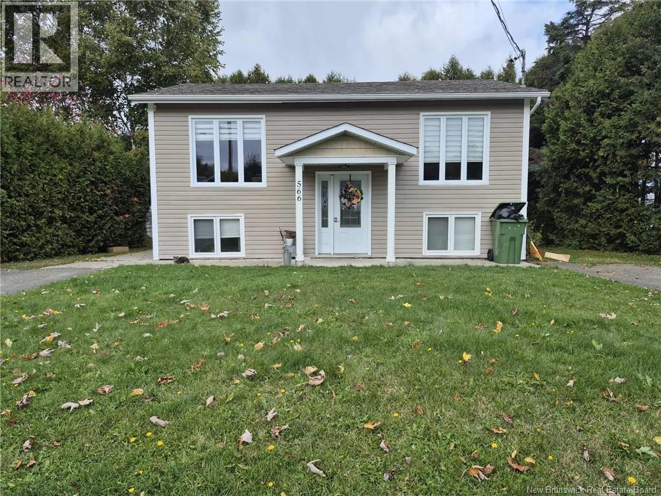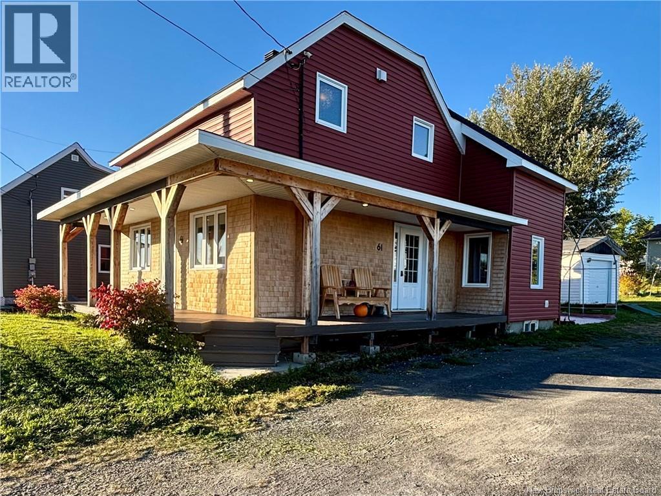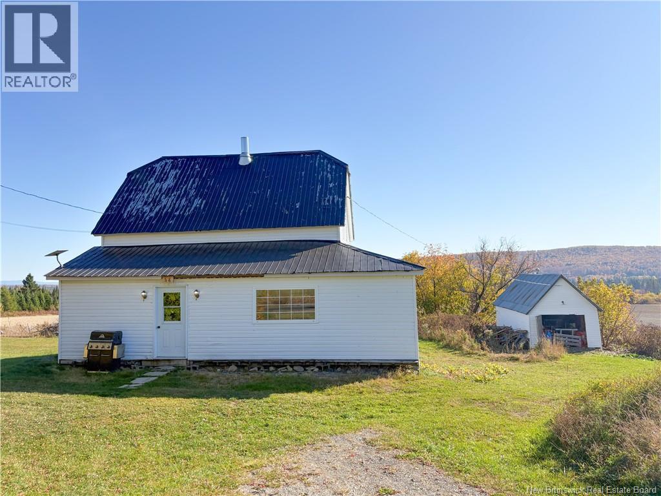- Houseful
- NB
- Dsl De Drummonddsl Of Drummond
- E3Y
- 105 Route Unit 15902
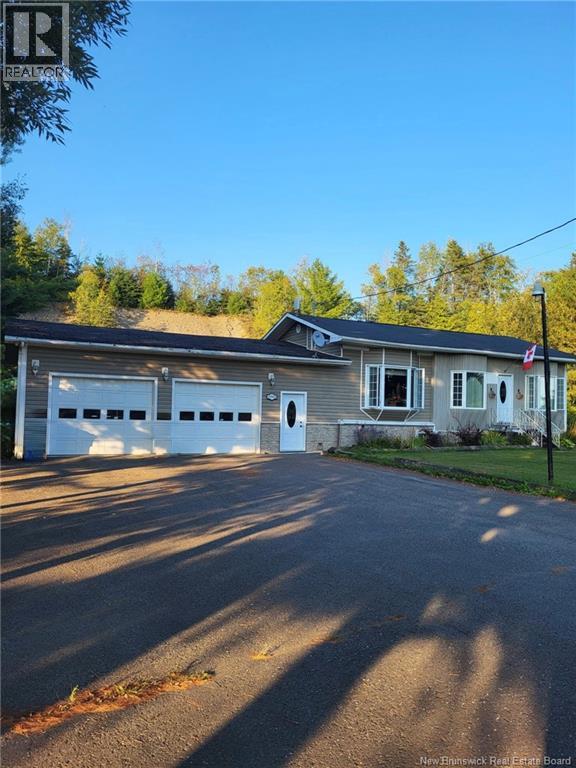
105 Route Unit 15902
105 Route Unit 15902
Highlights
Description
- Home value ($/Sqft)$141/Sqft
- Time on Houseful184 days
- Property typeSingle family
- StyleBungalow
- Lot size1.06 Acres
- Year built1985
- Mortgage payment
Welcome to this spacious and beautifully maintained bungalow, offering everything you need for comfortable one-level living with the bonus of a fully finished basement! The main floor features an open-concept design with a generous kitchen, dining, and living area perfect for entertaining or relaxing with family. The large primary bedroom includes a walk-in closet for all your storage needs. A full bathroom with a convenient laundry area completes the main level. Step out onto your screened-in porch and enjoy the serene views of your private backyard oasis. Downstairs, youll find even more living space with a rec room, two additional bedrooms, and an office that can easily be converted into a fourth bedroom. A second full bathroom and ample storage areas add to the home's functionality. This property also includes an attached, insulated double garage with a separate workshop space ideal for hobbies or storage. The backyard is a true retreat with a hot tub, in-ground pool, and storage shed. Don't miss your chance to own this versatile and inviting home perfect for families of all sizes! (id:63267)
Home overview
- Cooling Heat pump
- Heat source Electric
- Heat type Baseboard heaters, heat pump
- Has pool (y/n) Yes
- Sewer/ septic Septic system
- # total stories 1
- Has garage (y/n) Yes
- # full baths 2
- # half baths 1
- # total bathrooms 3.0
- # of above grade bedrooms 3
- Flooring Ceramic, laminate
- Lot desc Landscaped
- Lot dimensions 4309
- Lot size (acres) 1.0647393
- Building size 2048
- Listing # Nb116185
- Property sub type Single family residence
- Status Active
- Bedroom 2.921m X 3.353m
Level: Basement - Storage 3.099m X 3.15m
Level: Basement - Bedroom 2.896m X 3.353m
Level: Basement - Bathroom (# of pieces - 1-6) 2.769m X 1.6m
Level: Basement - Family room 4.775m X 5.004m
Level: Basement - Office 4.14m X 3.505m
Level: Basement - Other 2.057m X 1.981m
Level: Main - Kitchen 5.283m X 4.089m
Level: Main - Bathroom (# of pieces - 2) 1.854m X 1.676m
Level: Main - Enclosed porch 9.474m X 4.318m
Level: Main - Bathroom (# of pieces - 1-6) 3.099m X 3.251m
Level: Main - Living room 3.48m X 7.061m
Level: Main - Other 2.972m X 3.429m
Level: Main - Other 4.724m X 2.464m
Level: Main - Dining room 2.845m X 3.581m
Level: Main - Laundry 1.88m X 1.575m
Level: Main
- Listing source url Https://www.realtor.ca/real-estate/28162613/15902-105-route-dsl-de-drummonddsl-of-drummond
- Listing type identifier Idx

$-771
/ Month

