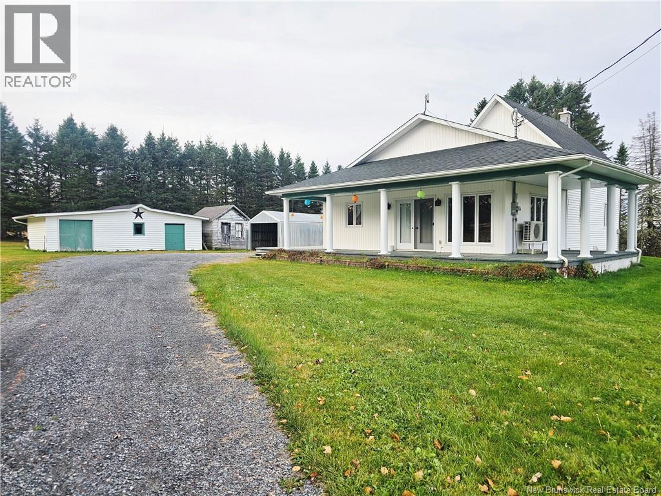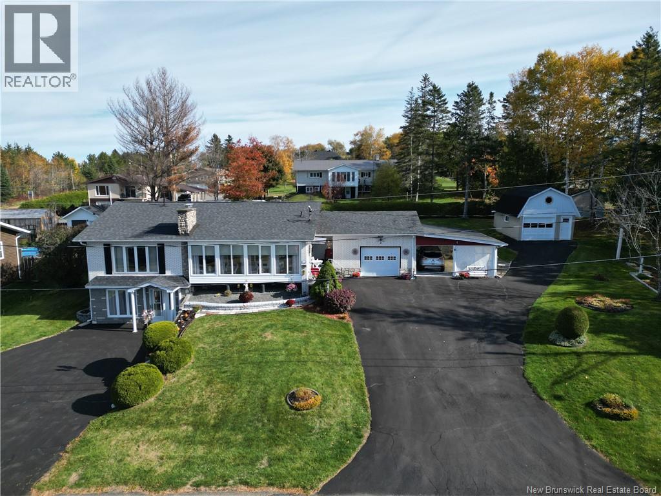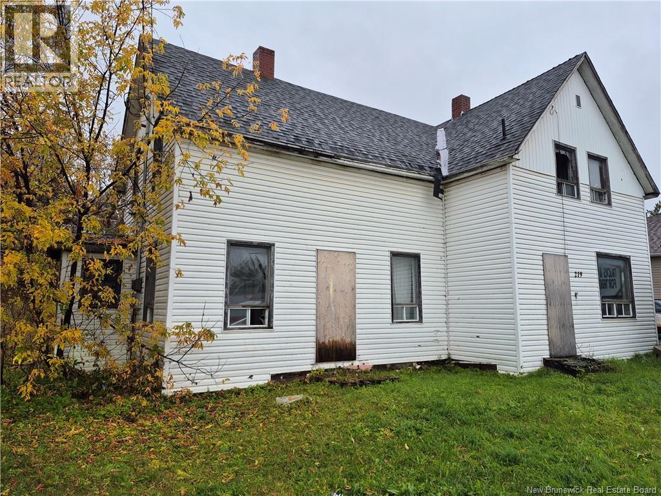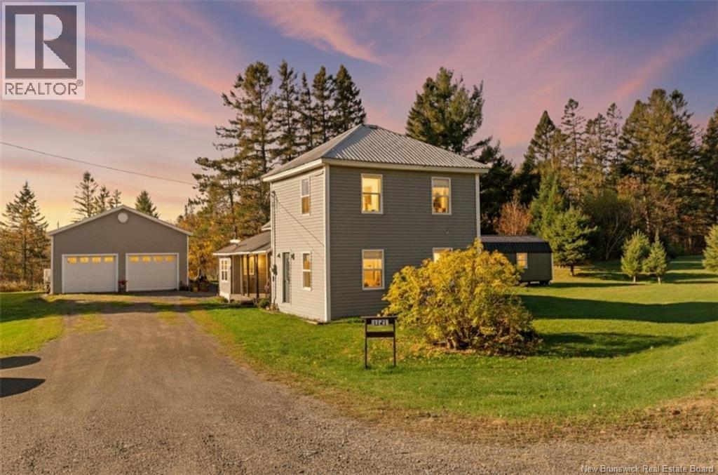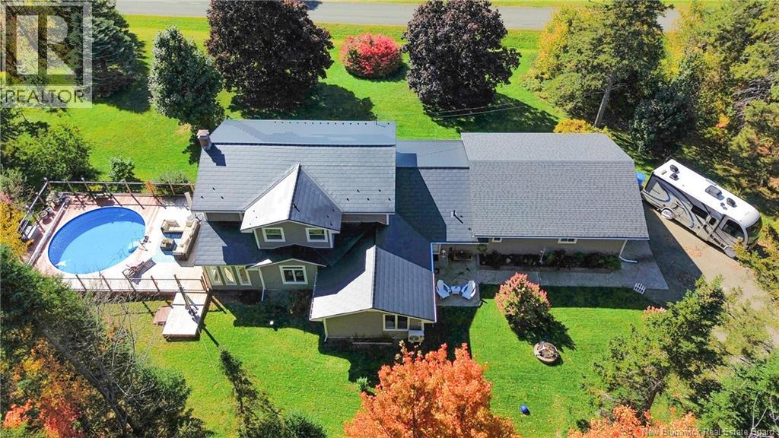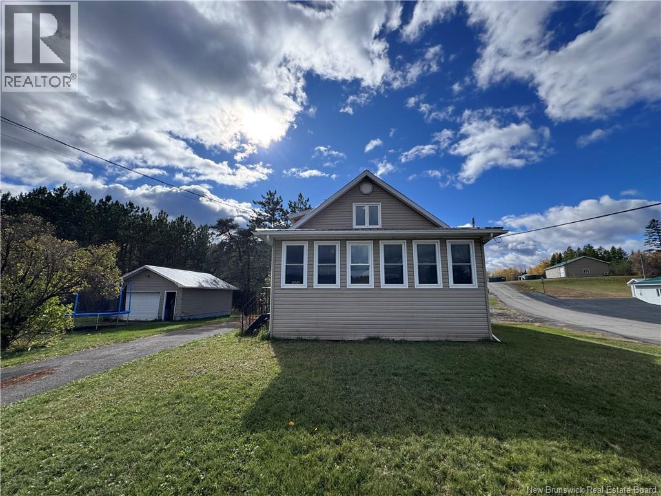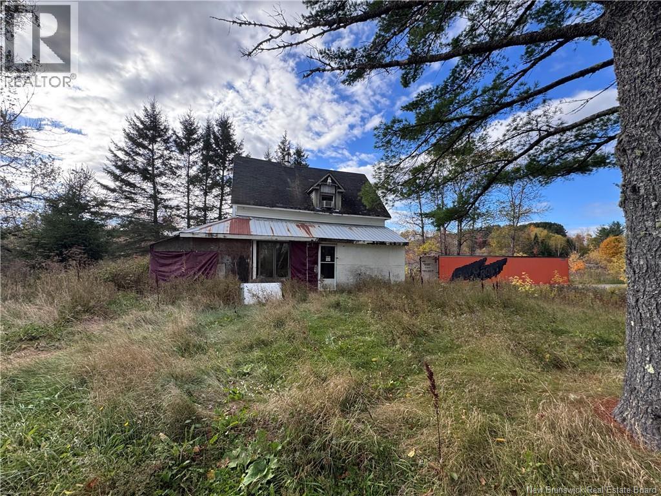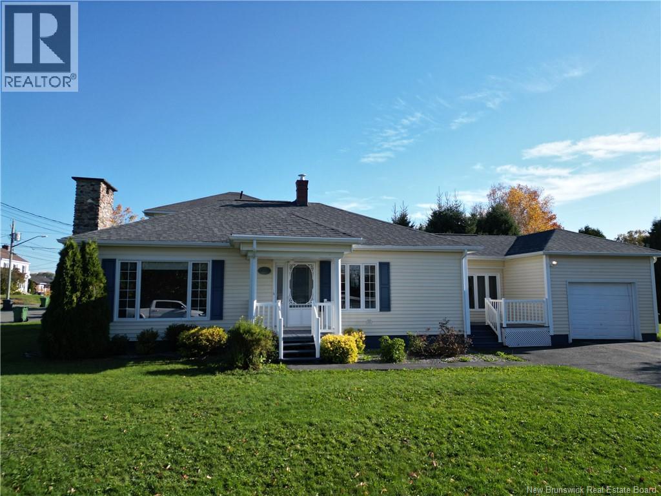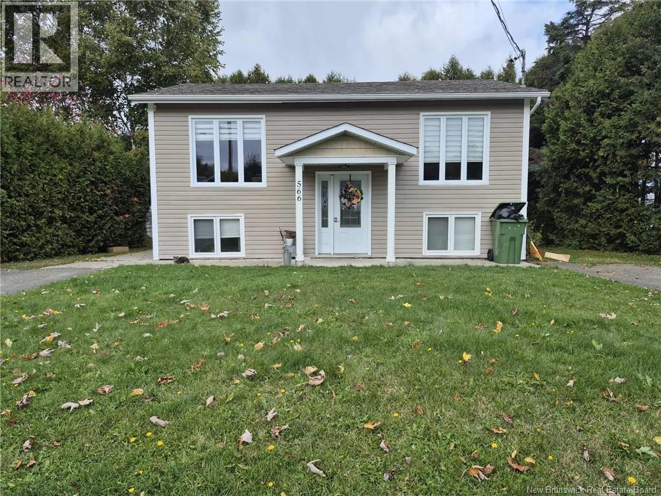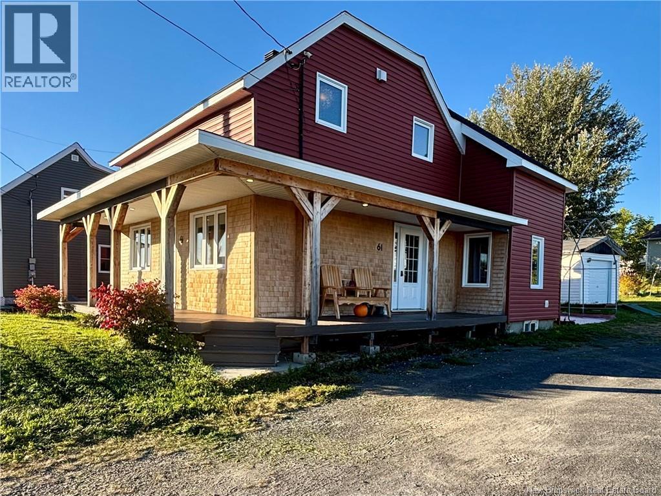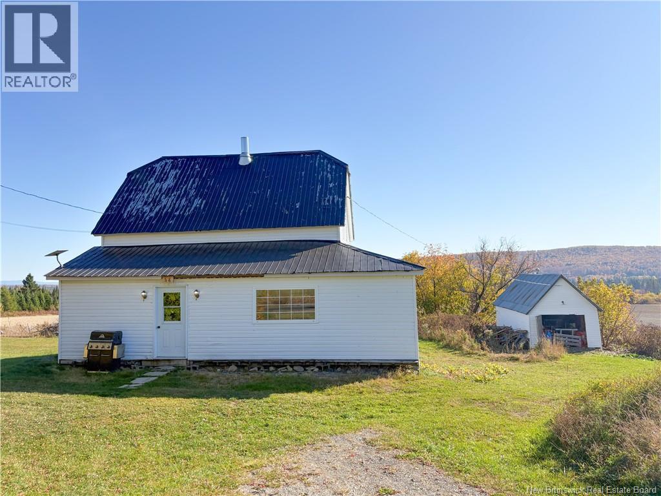- Houseful
- NB
- Dsl De Drummonddsl Of Drummond
- E3Y
- 16032 Route 105
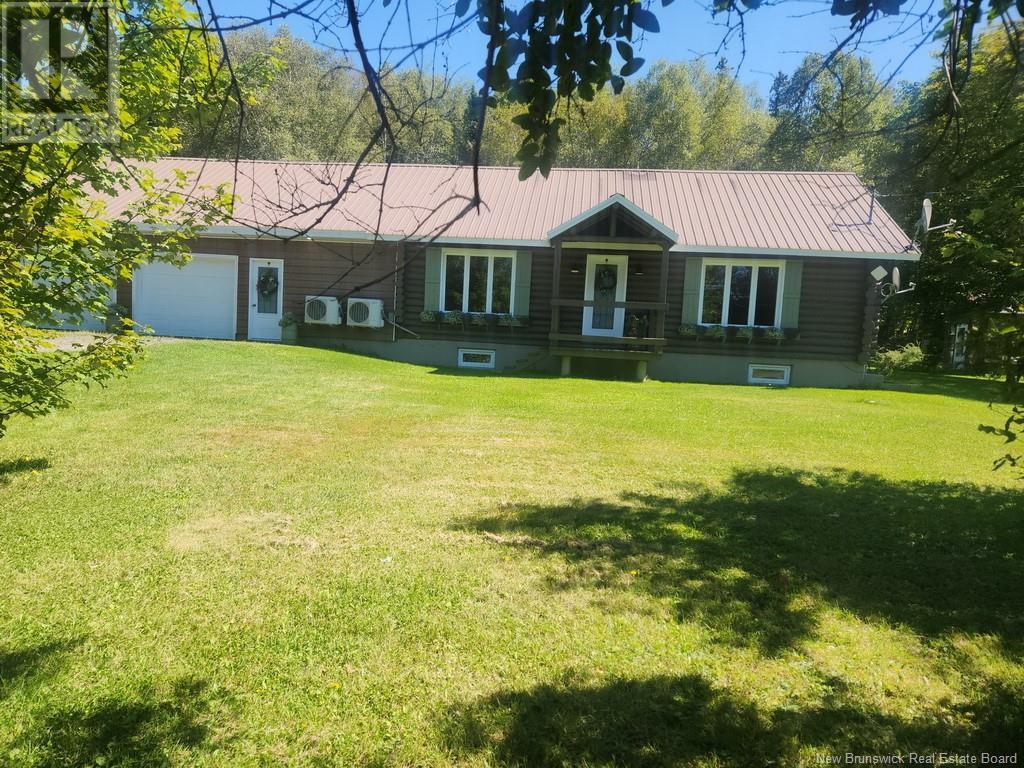
16032 Route 105
16032 Route 105
Highlights
Description
- Home value ($/Sqft)$157/Sqft
- Time on Houseful439 days
- Property typeSingle family
- Lot size1.10 Acres
- Year built1978
- Mortgage payment
NEW LISTING: If you are seeking a rural lifestyle within minutes of urban amenities, we have the perfect property for you on over 1 acre of land. This residence features a screened house for gardening enthusiasts to start your garden in early spring. Upon entering the home, you will be greeted by a spacious foyer with a generous walk-in closet, a comfortable living room, and a kitchen that seamlessly flows into a sizable dining area for hosting gatherings, integrated appliances, and recently renovated bathrooms. The basement houses the master bedroom with a substantial walk-in closet, laundry room, and a family room. The second level offers a well-proportioned bedroom with a loft that could be converted into an additional bedroom. Numerous renovations have been completed over the years, including the remarkable man cave within the double-insulated garage, fully finished with metal interiors. The listing agent is related with the sellers (id:63267)
Home overview
- Cooling Heat pump
- Heat source Electric
- Heat type Baseboard heaters, heat pump
- Sewer/ septic Septic system
- Has garage (y/n) Yes
- # full baths 1
- # total bathrooms 1.0
- # of above grade bedrooms 2
- Flooring Ceramic, laminate
- Lot desc Landscaped
- Lot dimensions 4452
- Lot size (acres) 1.1000742
- Building size 1688
- Listing # Nb103884
- Property sub type Single family residence
- Status Active
- Laundry 3.023m X 3.404m
Level: Basement - Family room 5.182m X 3.353m
Level: Basement - Office 3.048m X 1.829m
Level: Basement - Other 2.438m X 2.438m
Level: Basement - Primary bedroom 5.182m X 3.353m
Level: Basement - Living room 4.216m X 4.547m
Level: Main - Other 2.134m X 2.743m
Level: Main - Bathroom (# of pieces - 1-6) 3.175m X 2.438m
Level: Main - Dining room 5.461m X 3.353m
Level: Main - Other 1.829m X 2.438m
Level: Main - Kitchen 4.496m X 3.531m
Level: Main - Bedroom 4.877m X 3.048m
Level: Unknown - Loft 4.267m X 3.048m
Level: Unknown
- Listing source url Https://www.realtor.ca/real-estate/27245730/16032-route-105-dsl-de-drummonddsl-of-drummond
- Listing type identifier Idx

$-707
/ Month

