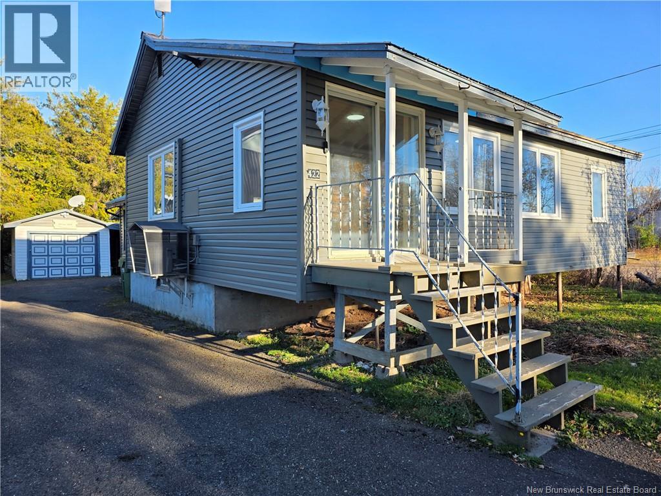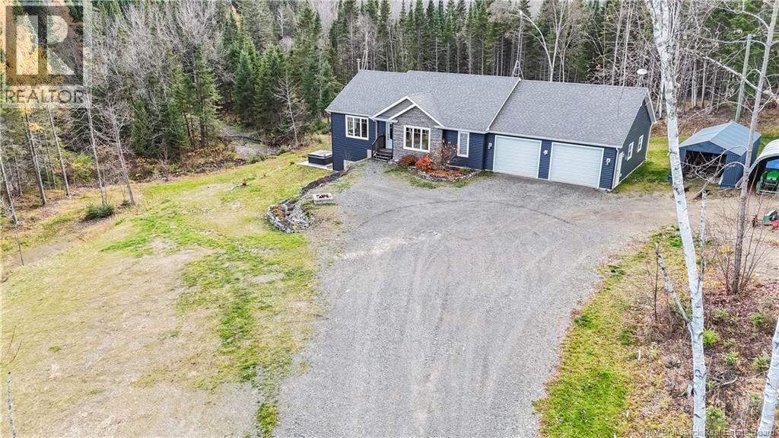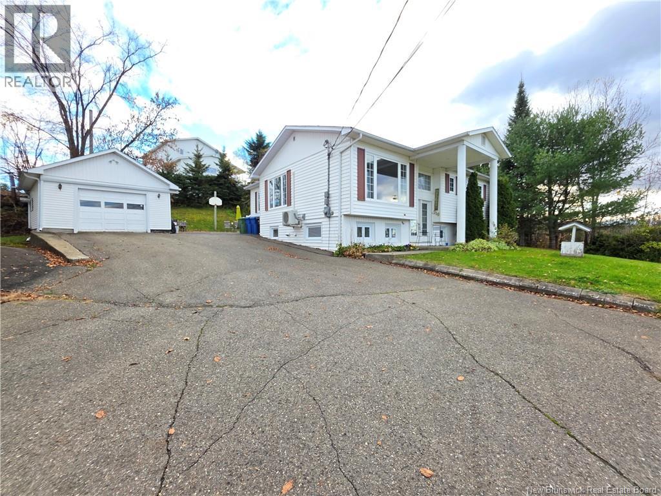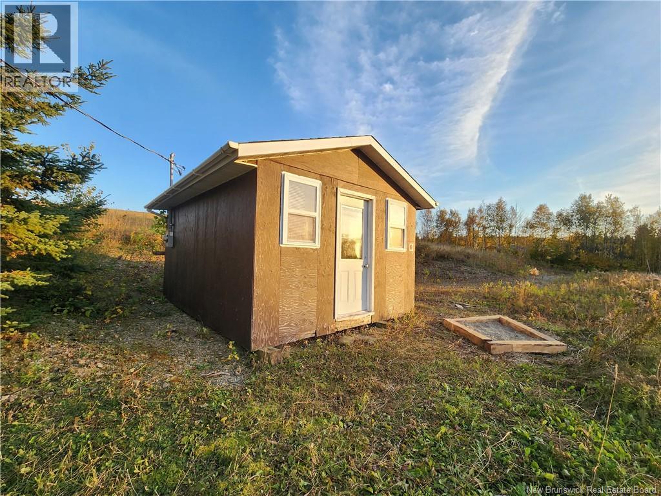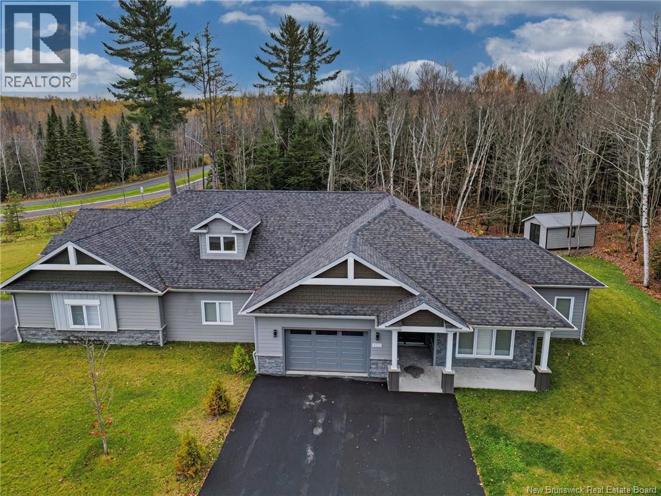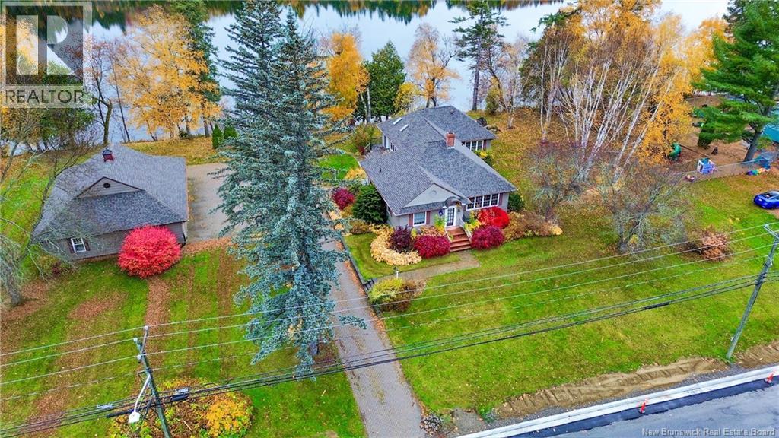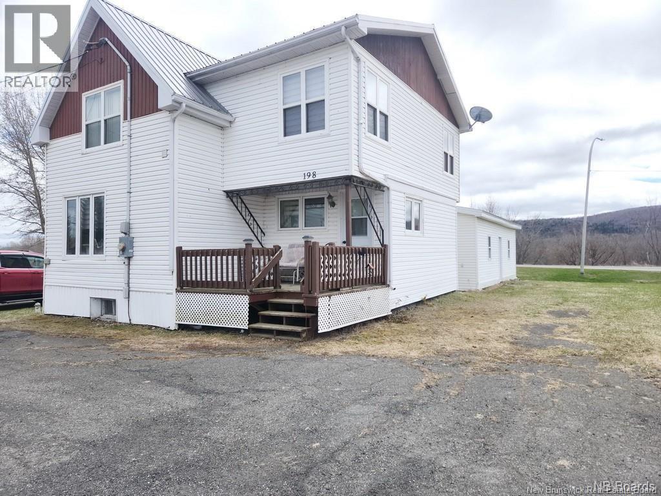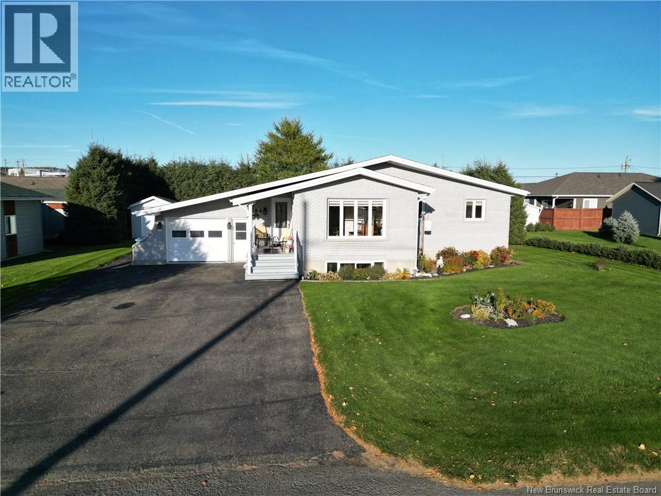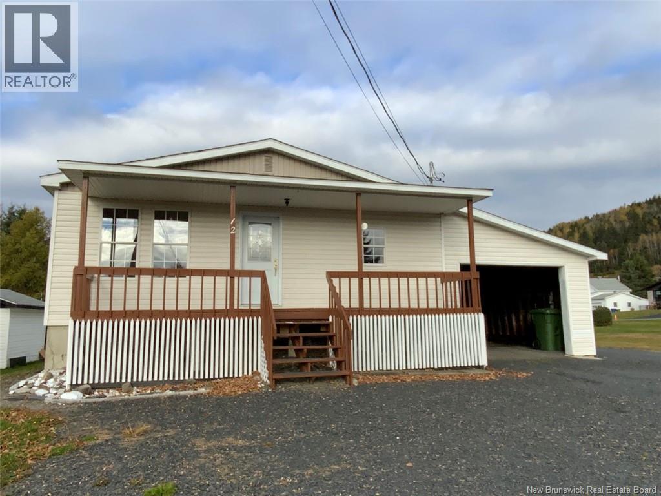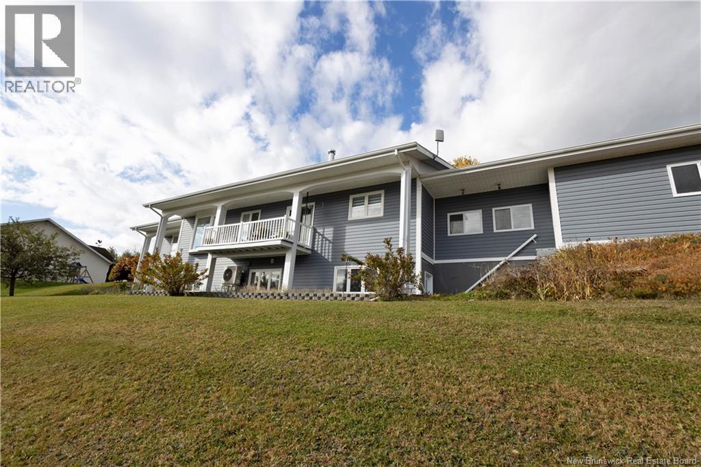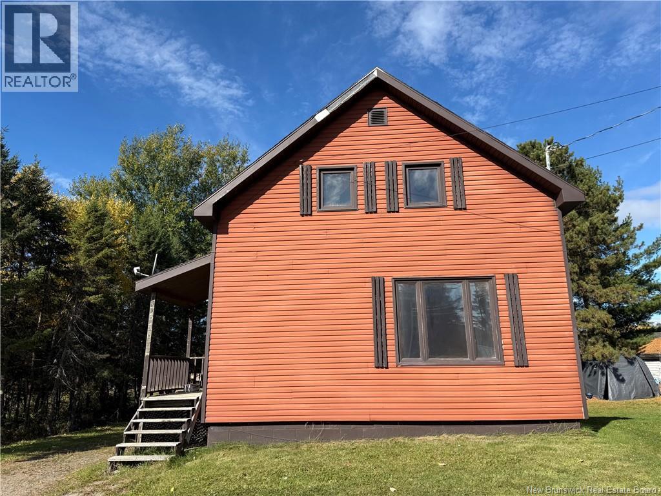- Houseful
- NB
- Dsl De Drummonddsl Of Drummond
- E3Y
- 63 Riverside Cres
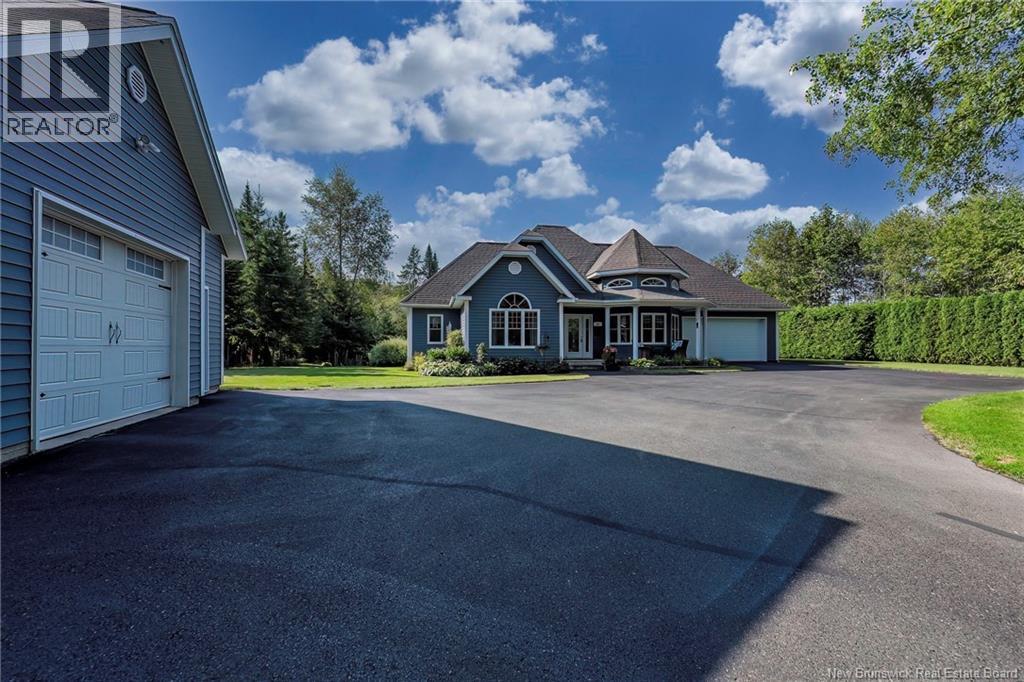
63 Riverside Cres
63 Riverside Cres
Highlights
Description
- Home value ($/Sqft)$233/Sqft
- Time on Houseful51 days
- Property typeSingle family
- StyleBungalow
- Lot size1.04 Acres
- Year built2003
- Mortgage payment
Welcome to your dream waterfront property, perfectly situated on the Little River and just five minutes from downtown Grand Falls. This gorgeous home offers the ultimate blend of privacy, serenity, and convenience. From the moment you arrive, the paved driveway and charming curb appeal set the tone. Step inside through the main foyer and youll be welcomed by a bright, open-concept main floor featuring a modern kitchen with a walk-in pantry and a dining area that flows seamlessly into a breathtaking sunroom. Here, cathedral ceilings, a wood-burning fireplace, and stunning river views create the perfect place to relax or entertain. The spacious living room boasts soaring ceilings, while the primary suite includes a walk-in closet and ensuite with a soaker tub and stand-up shower. A second bedroom and versatile laundry room, which could easily serve as a third bedroom, complete the main level. The partially finished basement is full of potential, already offering a large living area, a third bedroom currently used as an office, plenty of storage, and a bathroom awaiting your finishing touches. With a walkout to the backyard, this level also features convenient access to the garage-under-garage workshop area, which houses the central air heat pump (only four years old). Additional features include an attached finished garage and a detached workshop with its own bathroom and storage area. Unbeatable location, stunning features, and peaceful setting, this home is a GEM! (id:63267)
Home overview
- Cooling Central air conditioning, heat pump, air exchanger
- Heat type Heat pump
- Sewer/ septic Septic system
- # total stories 1
- Has garage (y/n) Yes
- # full baths 1
- # total bathrooms 1.0
- # of above grade bedrooms 3
- Flooring Ceramic, wood
- Water body name Little river
- Directions 2236835
- Lot desc Landscaped
- Lot dimensions 4220
- Lot size (acres) 1.0427477
- Building size 2996
- Listing # Nb126454
- Property sub type Single family residence
- Status Active
- Bedroom 4.394m X 3.404m
Level: Basement - Bathroom (# of pieces - 1-6) 3.226m X 3.175m
Level: Main - Bathroom (# of pieces - 1-6) 2.489m X 3.632m
Level: Main - Living room 4.902m X 3.658m
Level: Main - Dining room 3.581m X 4.699m
Level: Main - Bedroom 3.48m X 3.607m
Level: Main - Kitchen 3.861m X 2.896m
Level: Main - Bedroom 4.293m X 5.232m
Level: Main - Sunroom 4.902m X 5.105m
Level: Main - Foyer 2.591m X 1.524m
Level: Main
- Listing source url Https://www.realtor.ca/real-estate/28847138/63-riverside-crescent-dsl-de-drummonddsl-of-drummond
- Listing type identifier Idx

$-1,859
/ Month

