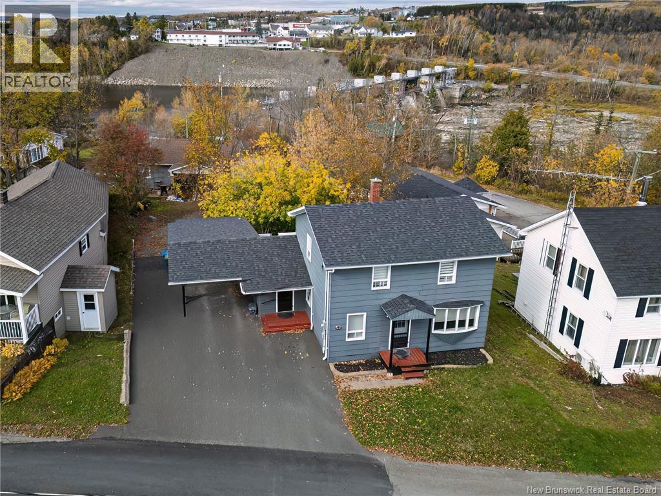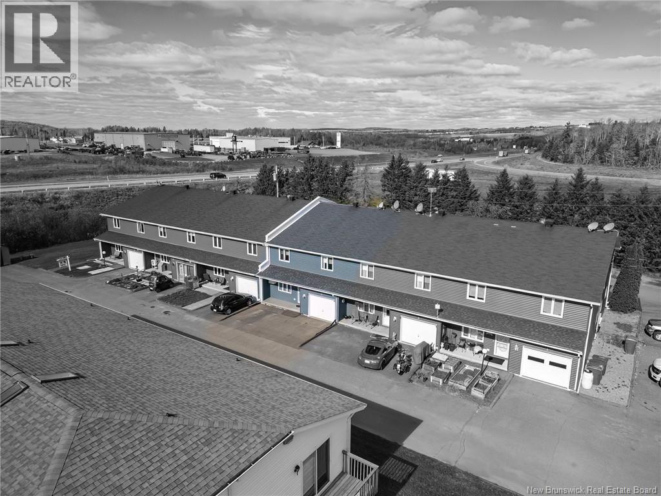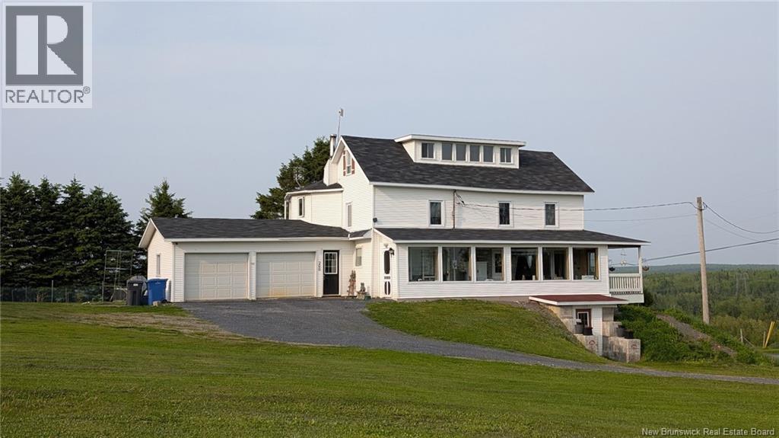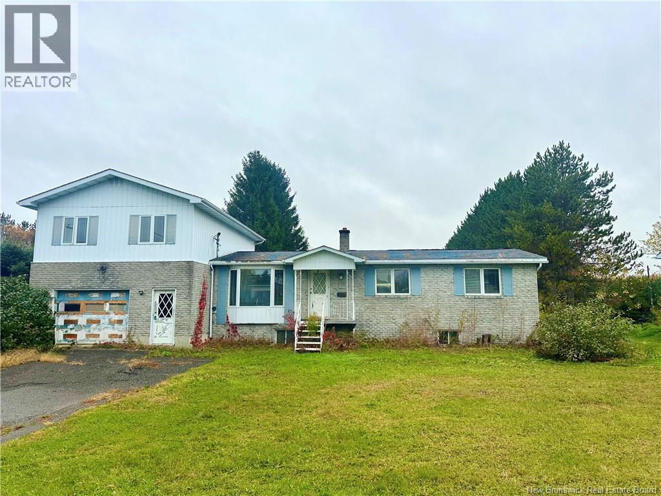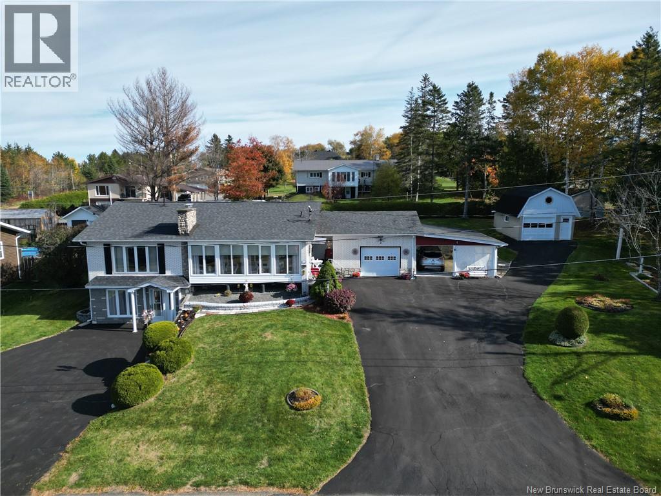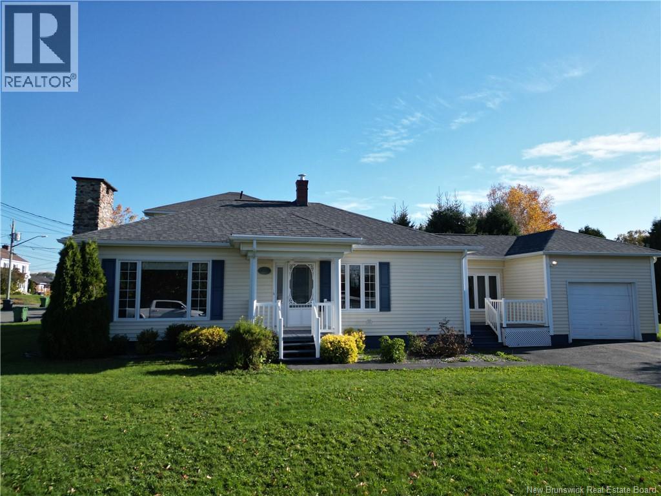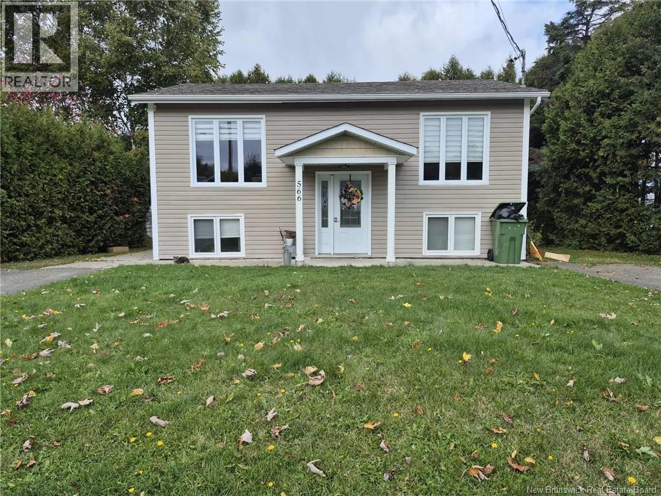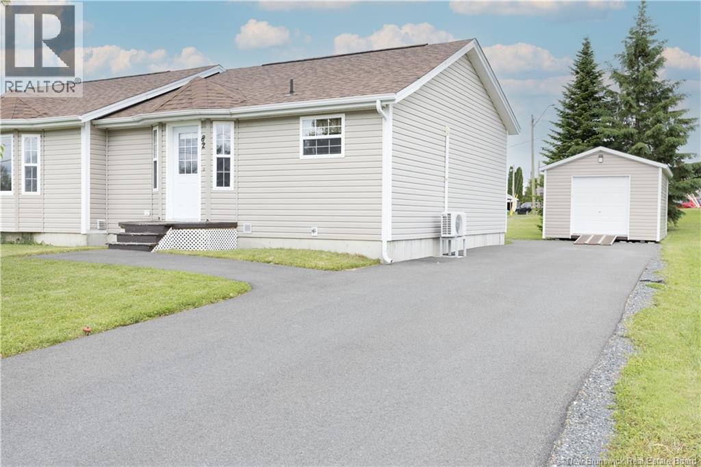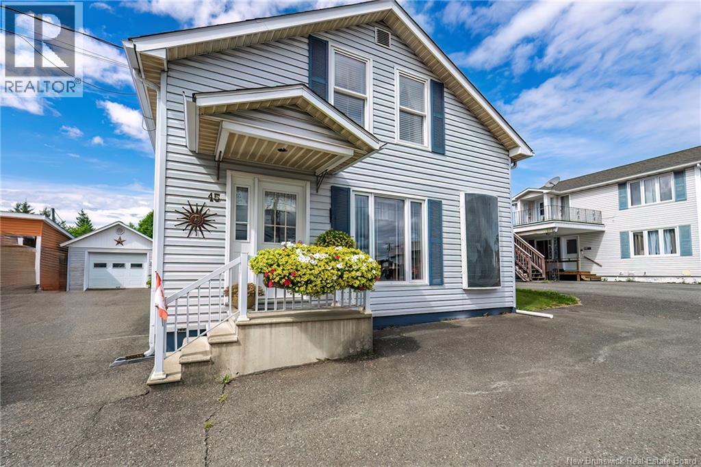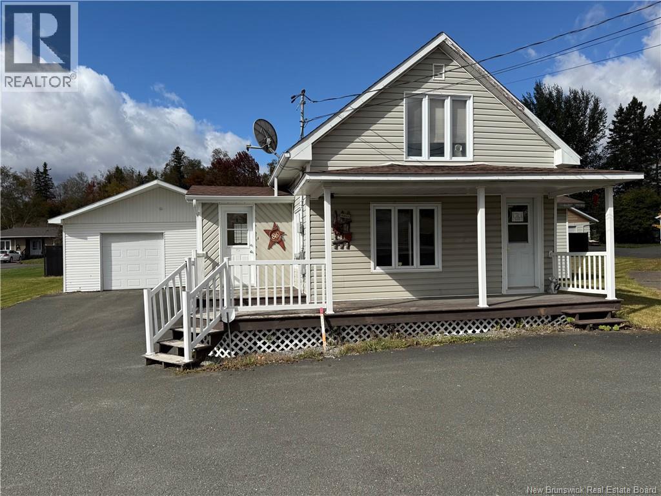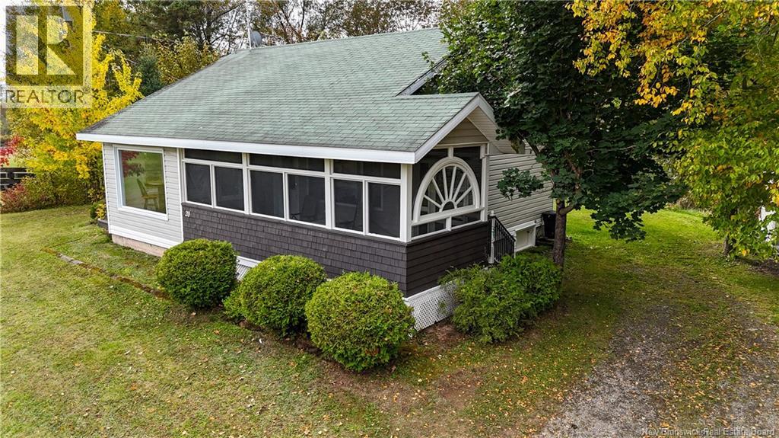- Houseful
- NB
- Dsl De Grand-saultfalls
- E3Z
- 806 W River Rd
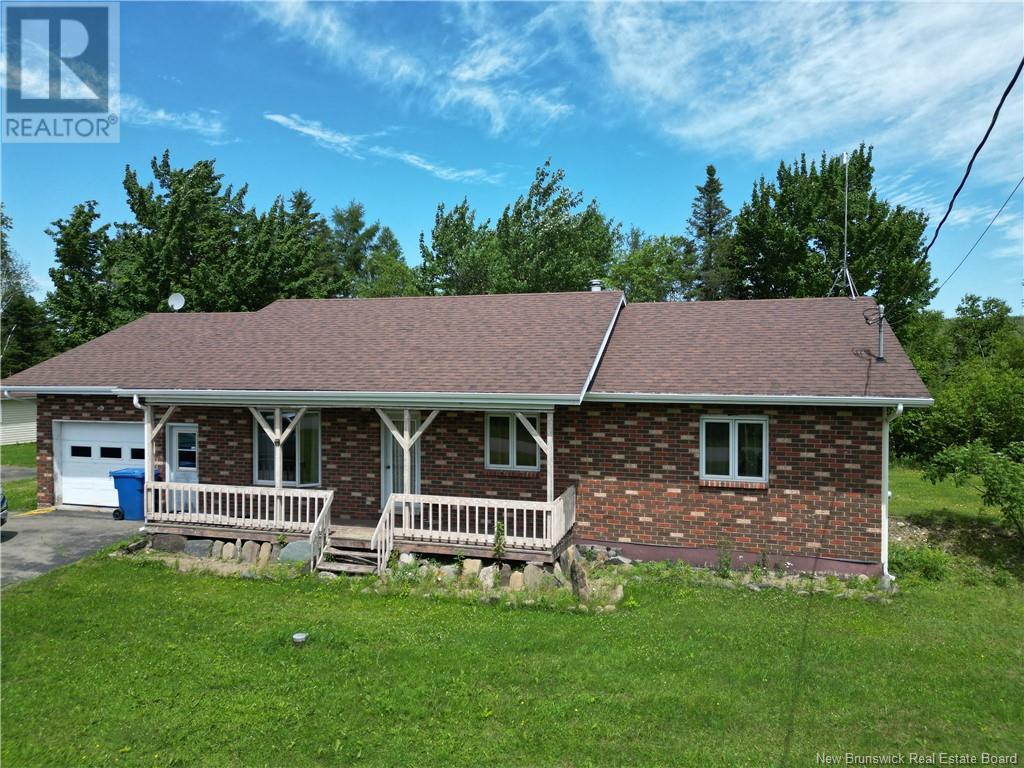
806 W River Rd
For Sale
222 Days
$274,000
3 beds
2 baths
1,200 Sqft
806 W River Rd
For Sale
222 Days
$274,000
3 beds
2 baths
1,200 Sqft
Highlights
This home is
34%
Time on Houseful
222 Days
Home features
View
Description
- Home value ($/Sqft)$228/Sqft
- Time on Houseful222 days
- Property typeSingle family
- Lot size2.06 Acres
- Mortgage payment
Welcome to this beautiful solid brick home, perfectly situated with stunning views of the St. John River. This property offers a serene setting while being conveniently close to all amenities in Grand Falls, making it an ideal choice for families and professionals alike. 3 spacious bedrooms 1 full bath on the main level 1 full bath in the walk-out basement Generous walk-out basement, perfect for additional living space or entertainment Solid brick construction, providing durability and charm Breathtaking views of the St. John River, perfect for relaxation and enjoying nature Close to shops, restaurants, parks, and schools, offering convenience at your doorstep Call today for showing or more information (id:63267)
Home overview
Amenities / Utilities
- Heat source Electric
- Heat type Forced air
Exterior
- Has garage (y/n) Yes
Interior
- # full baths 2
- # total bathrooms 2.0
- # of above grade bedrooms 3
- Flooring Carpeted, linoleum
Location
- Directions 2219993
Lot/ Land Details
- Lot desc Landscaped
- Lot dimensions 8318
Overview
- Lot size (acres) 2.0553496
- Building size 1200
- Listing # Nb114003
- Property sub type Single family residence
- Status Active
Rooms Information
metric
- Other 8.128m X 4.674m
Level: Basement - Other 8.128m X 13.716m
Level: Basement - Bedroom 2.997m X 4.445m
Level: Main - Bathroom (# of pieces - 1-6) 3.15m X 2.515m
Level: Main - Kitchen 3.454m X 4.115m
Level: Main - Family room 5.258m X 3.835m
Level: Main - Other 5.41m X 0.991m
Level: Main - Bedroom 3.861m X 3.556m
Level: Main - Bedroom 3.835m X 3.556m
Level: Main - Dining room 4.064m X 2.819m
Level: Main
SOA_HOUSEKEEPING_ATTRS
- Listing source url Https://www.realtor.ca/real-estate/28020428/806-west-river-road-dsl-de-grand-saultfalls
- Listing type identifier Idx
The Home Overview listing data and Property Description above are provided by the Canadian Real Estate Association (CREA). All other information is provided by Houseful and its affiliates.

Lock your rate with RBC pre-approval
Mortgage rate is for illustrative purposes only. Please check RBC.com/mortgages for the current mortgage rates
$-731
/ Month25 Years fixed, 20% down payment, % interest
$
$
$
%
$
%

Schedule a viewing
No obligation or purchase necessary, cancel at any time

