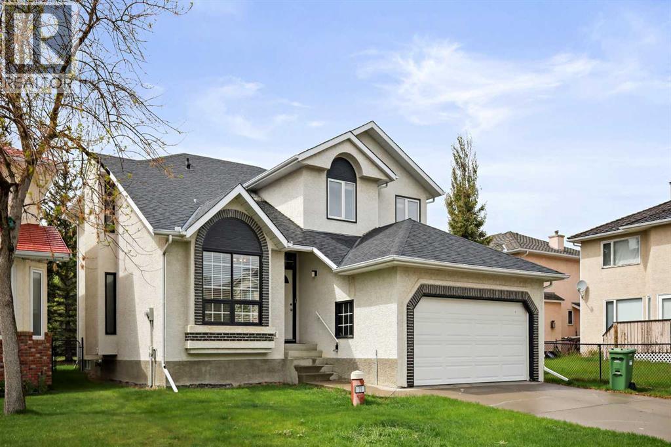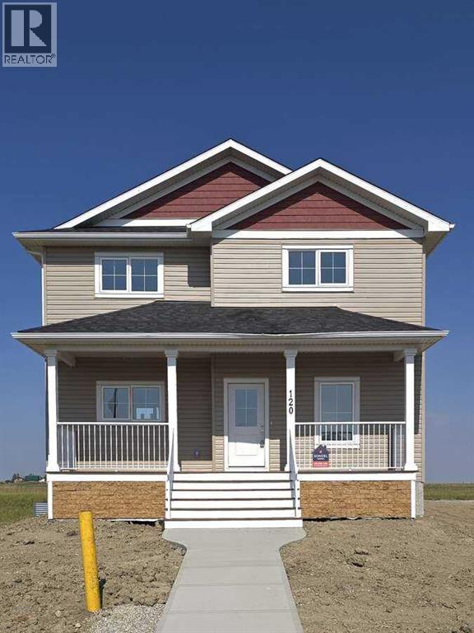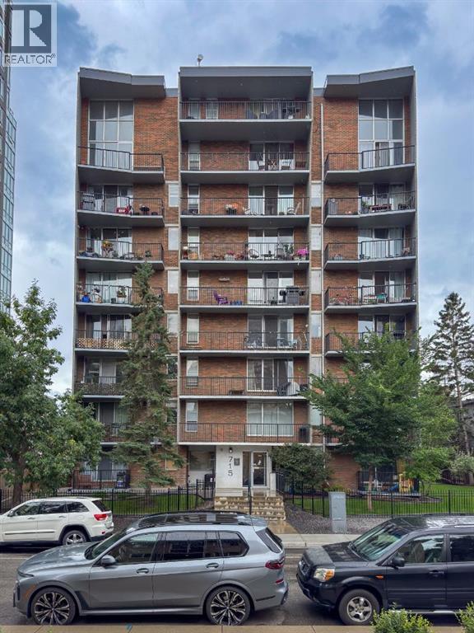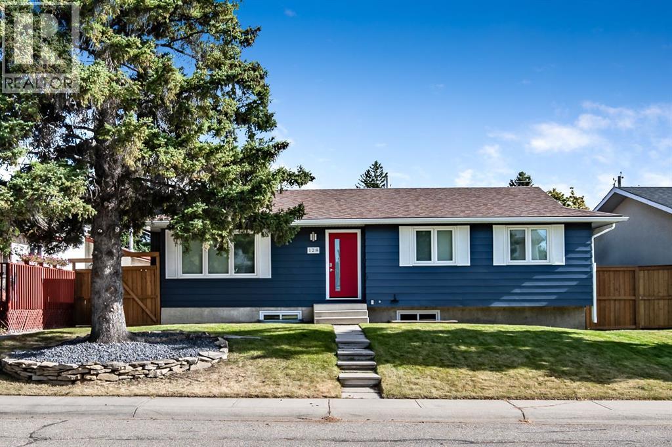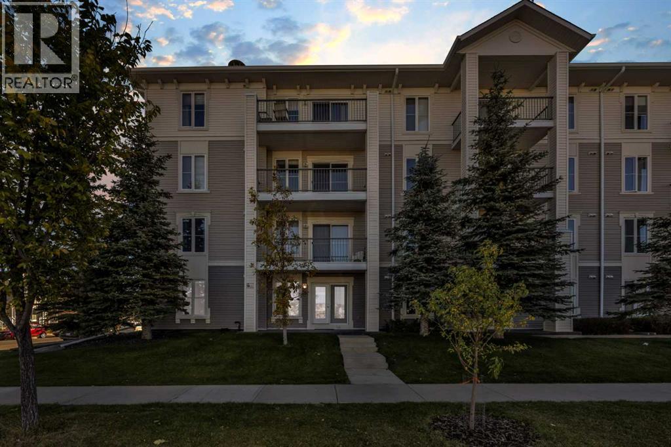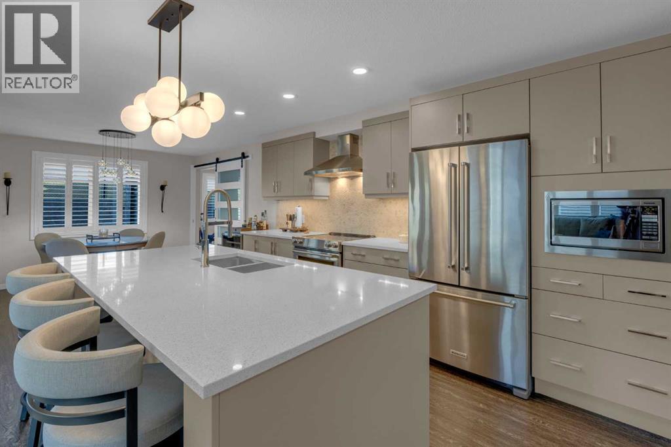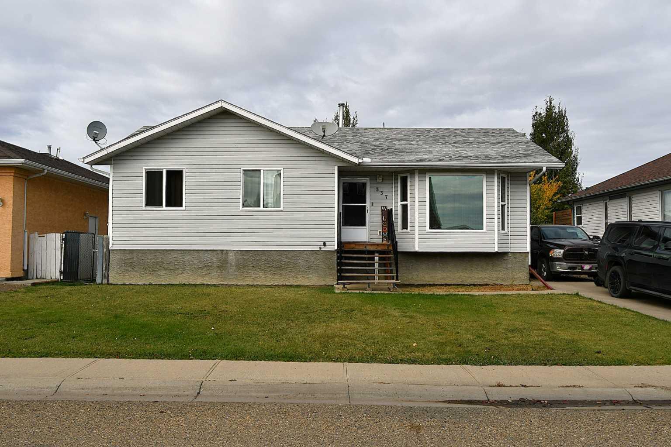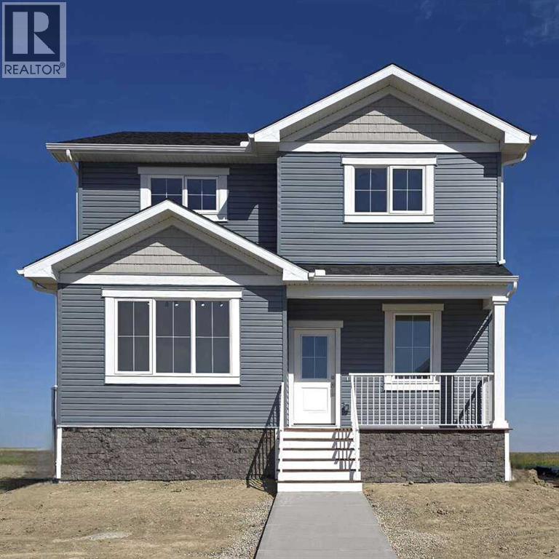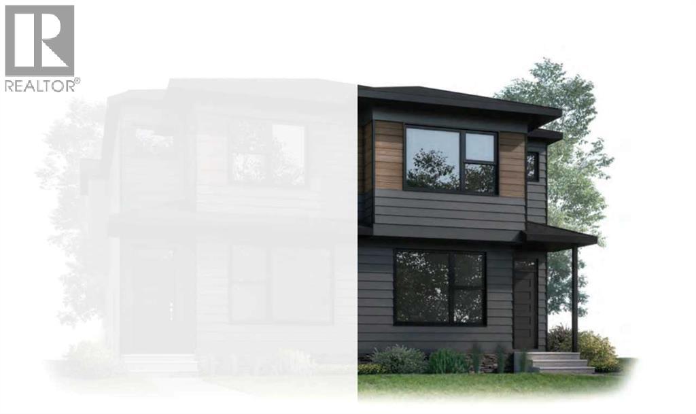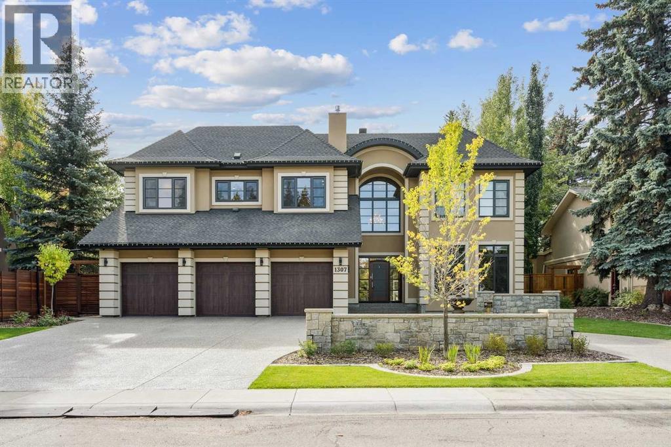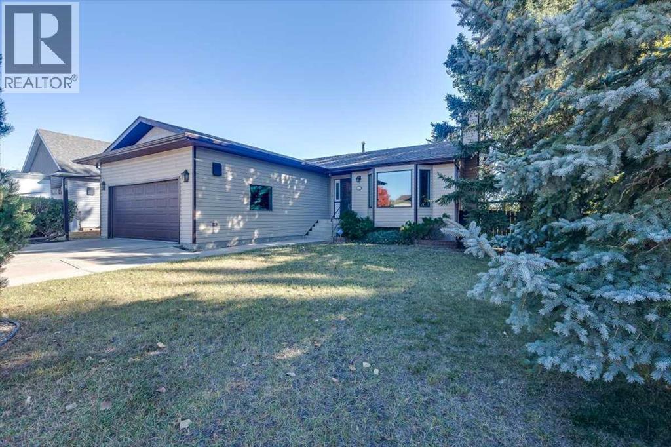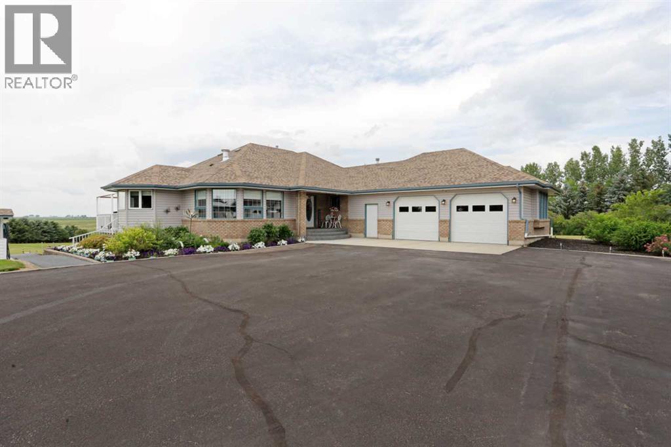
Highlights
Description
- Home value ($/Sqft)$983/Sqft
- Time on Houseful76 days
- Property typeSingle family
- StyleBungalow
- Lot size6.94 Acres
- Year built1998
- Garage spaces5
- Mortgage payment
Acreage luxury in Newell County. This pristine acreage offers nearly 7 acres of beautifully maintained land and exceptional living space inside and out. The main floor features a spacious primary suite filled with natural light, complete with a 4-piece ensuite and a generous walk-in closet. A second bedroom includes a built-in Murphy bed, perfect for guests or flexible use, the main floor also has a large office ideal for working from home. The main level contains a second 4-piece bathroom, and the double attached garage includes a convenient 2-piece bathroom. The chef’s kitchen boasts high-end finishes and modern design. The well appointed dining area opens to a large deck that overlooks the peaceful backyard—perfect for entertaining or enjoying the serenity of the property. Downstairs, the fully finished walk-out basement includes a second full kitchen, three additional bedrooms, including one with its own 4-piece ensuite, and another full bathroom. Step out onto the covered patio and take in the expansive views of the acreage. Outbuildings include a large heated shop with a bathroom and hoist, ideal for projects or hobbies, and a detached triple car garage offering even more space for vehicles and storage. This property is loaded with high-end features designed for comfort, convenience, and peace of mind. The home boasts two garburators in the upstairs kitchen, set into durable Koehler cast iron sinks, with solid oak custom cabinetry, quartz countertops up and down, a built-in appliance pantry, and a dedicated food pantry. Multiple oak built-ins can be found throughout the home, adding both beauty and function. The mechanical systems are equally impressive, including a boiler system with in-floor heating in the basement and heated double car garage. Water is supplied by town water dripping into a cistern, complemented by EID irrigation water with an automatic sprinkler system across the main yard, plus fire protection irrigation along the highway frontage with st rategically placed firehose access points throughout. A well is also available for utility use. Additional highlights include permanent exterior lighting for year-round enjoyment, central vacuum systems on both levels, and in-floor heating in the shop with its own boiler system, water softener, and a built-in vacuum system ideal for woodworking projects. This acreage also features a revenue-generating gas well, providing the owner with ongoing passive income. This is an exceptional opportunity to own a turnkey rural property with room to grow, work, and enjoy the outdoors—just minutes from Duchess and Brooks. (id:63267)
Home overview
- Cooling Central air conditioning
- Heat type Other, forced air, in floor heating
- Sewer/ septic Septic field
- # total stories 1
- Fencing Not fenced
- # garage spaces 5
- Has garage (y/n) Yes
- # full baths 4
- # half baths 1
- # total bathrooms 5.0
- # of above grade bedrooms 5
- Flooring Carpeted, tile
- Has fireplace (y/n) Yes
- Directions 2174069
- Lot desc Garden area, landscaped, lawn, underground sprinkler
- Lot dimensions 6.94
- Lot size (acres) 6.94
- Building size 1973
- Listing # A2242781
- Property sub type Single family residence
- Status Active
- Bedroom 4.267m X 4.901m
Level: Basement - Bedroom 3.2m X 3.176m
Level: Basement - Furnace 2.414m X 2.566m
Level: Basement - Kitchen 7.34m X 3.786m
Level: Basement - Storage 4.115m X 2.643m
Level: Basement - Cold room 3.886m X 1.753m
Level: Basement - Bedroom 3.225m X 3.328m
Level: Basement - Recreational room / games room 8.306m X 6.044m
Level: Basement - Bathroom (# of pieces - 4) Level: Basement
- Bathroom (# of pieces - 4) Level: Basement
- Office 4.343m X 3.048m
Level: Main - Bathroom (# of pieces - 4) Level: Main
- Bathroom (# of pieces - 4) Level: Main
- Bathroom (# of pieces - 2) Level: Main
- Dining room 4.52m X 3.581m
Level: Main - Primary bedroom 4.42m X 7.111m
Level: Main - Laundry 2.591m X 2.643m
Level: Main - Bedroom 3.353m X 3.786m
Level: Main - Kitchen 6.91m X 4.52m
Level: Main - Living room 3.911m X 6.02m
Level: Main
- Listing source url Https://www.realtor.ca/real-estate/28650524/201076-range-road-142-rural-newell-county-of
- Listing type identifier Idx

$-5,173
/ Month


