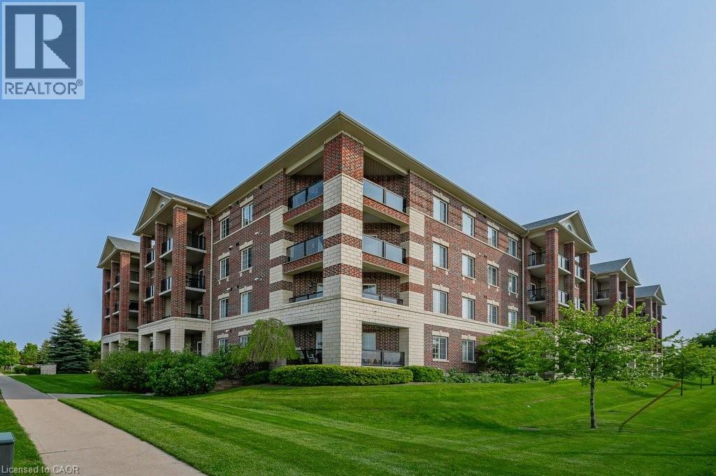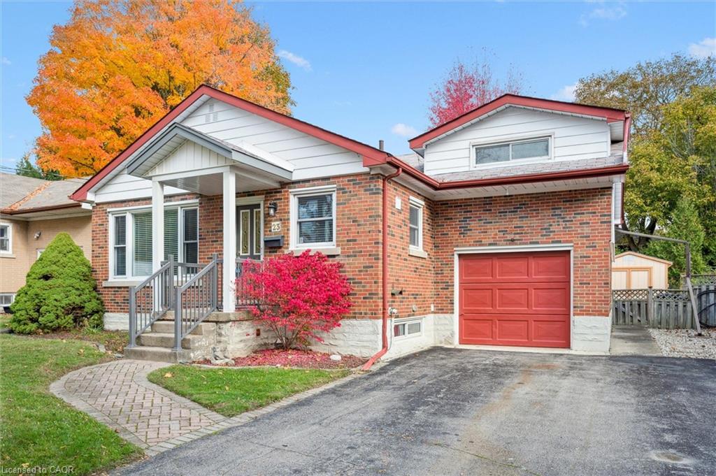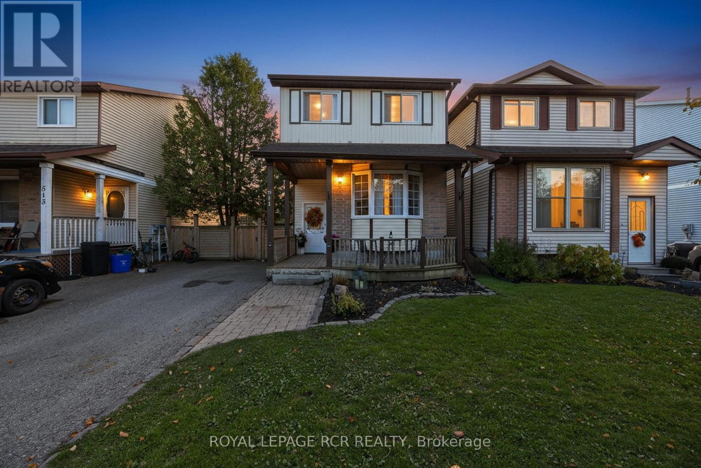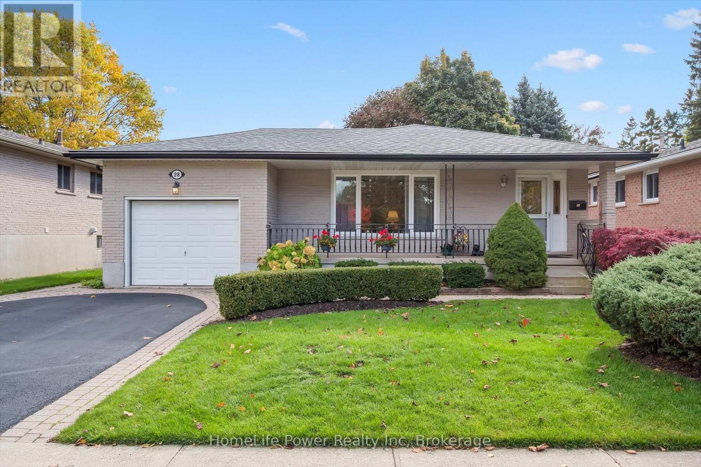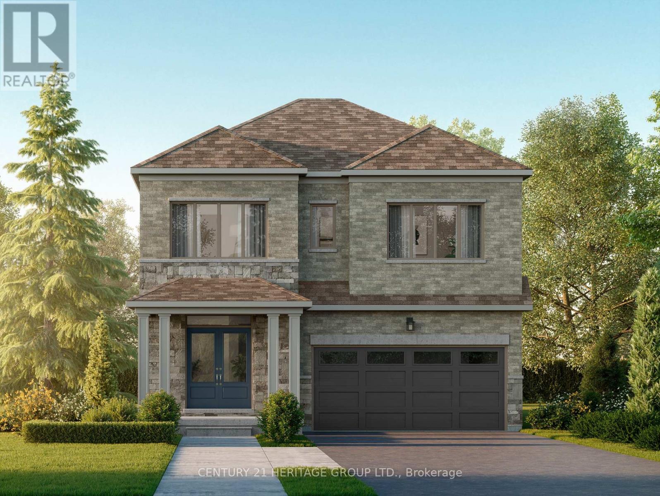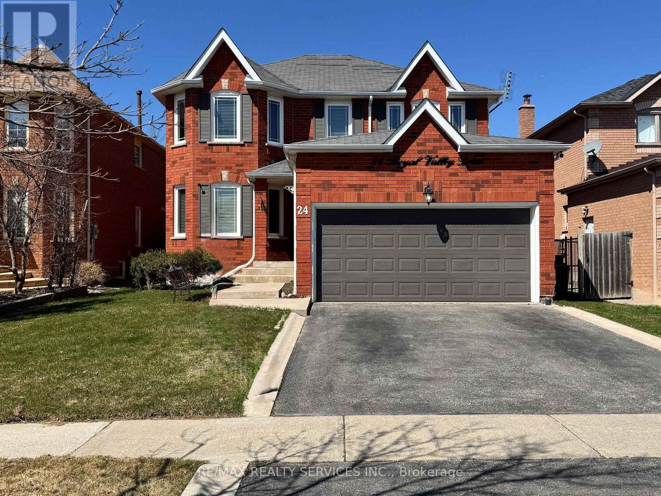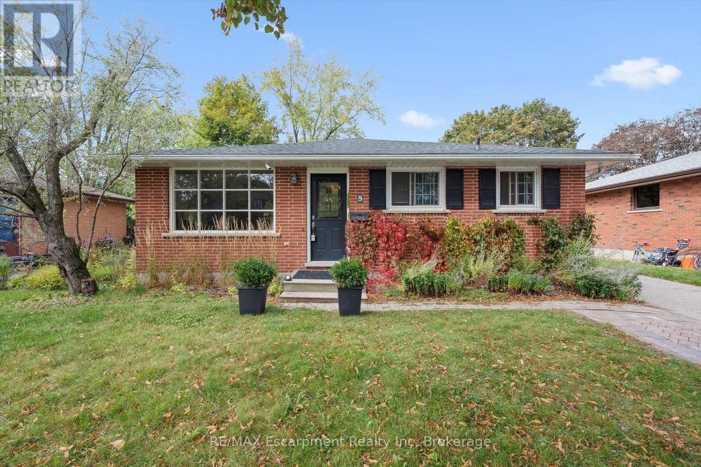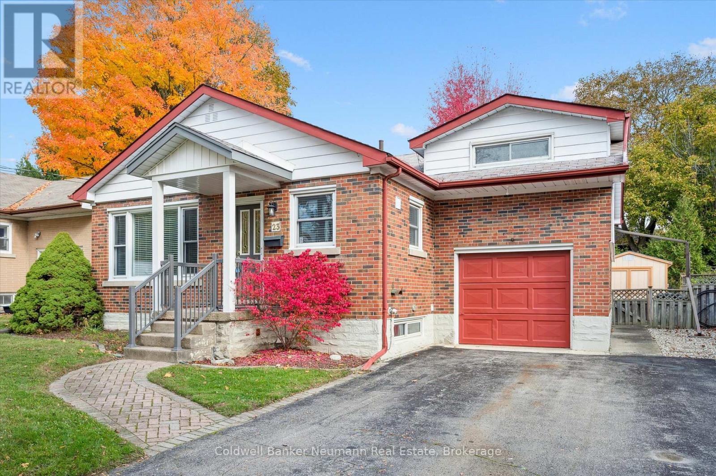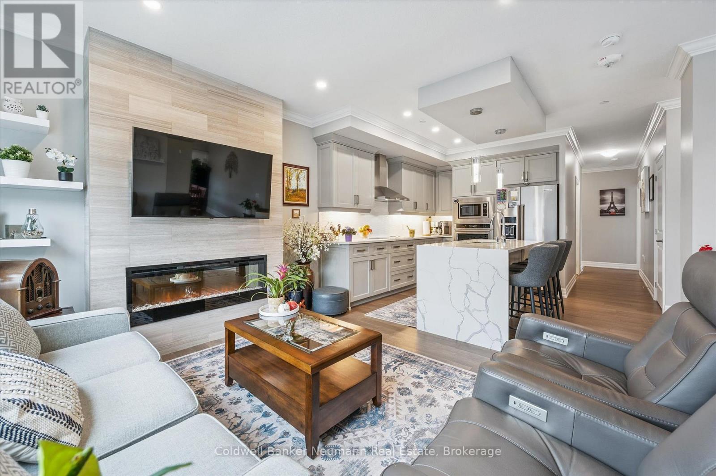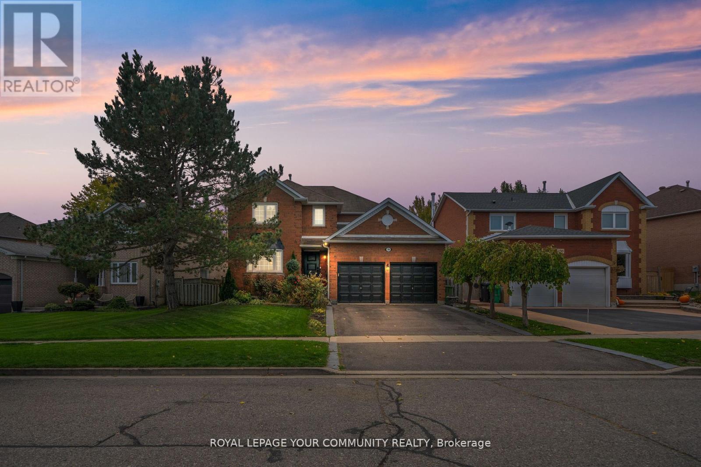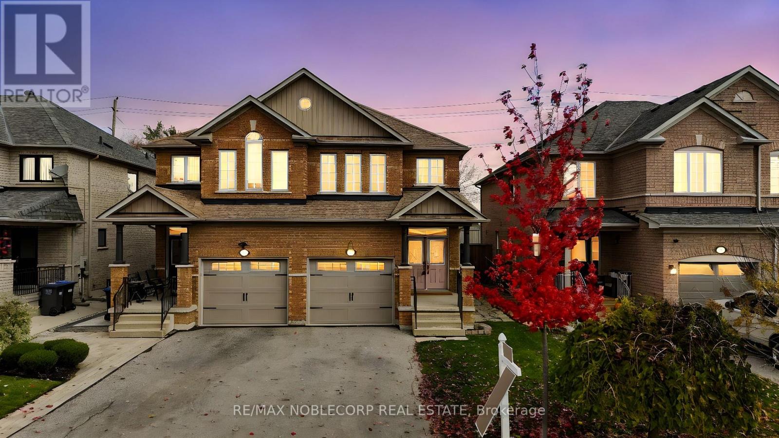- Houseful
- ON
- East Luther Grand Valley
- L9W
- 7 Tindall Cres
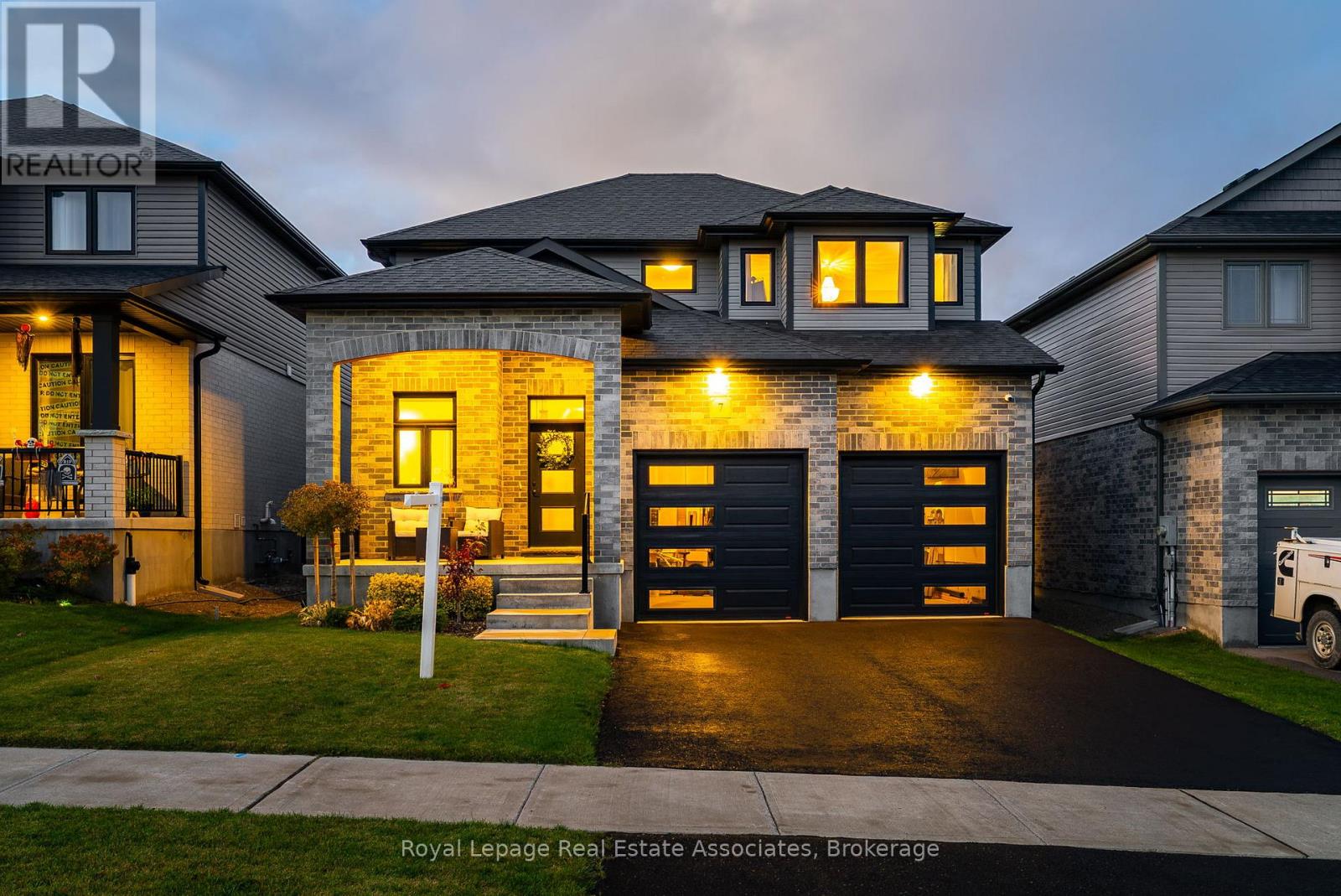
Highlights
Description
- Time on Housefulnew 1 hour
- Property typeSingle family
- Median school Score
- Mortgage payment
Discover the perfect blend of modern living and small-town charm in this immaculate "Montrose" model by Thomasfield Homes, built in 2021 and located in one of Grand Valley's most family-friendly neighbourhoods. From the moment you step inside, you'll feel right at home. The bright, open-concept main floor features 9-foot ceilings and a welcoming Great Room (13'8" x18'0") with elegant hardwood floors, the ideal space for family movie nights or entertaining friends. The modern Kitchen is designed for everyday life, complete with a centre island, pantry, and plenty of counter space to make cooking a joy. Upstairs, you'll find three generous bedrooms and two full bathrooms. The Primary Suite is a true retreat with his and hers walk-in closets and a luxurious 5-piece ensuite, your own spa-like escape after a long day. The double-car garage features soaring 13-foot ceilings, offering incredible storage potential, or even space to install a vehicle hoist for the car enthusiast. Grand Valley offers everything a growing family or young couple could want: top-rated schools, a welcoming community, and a beautiful small-town feel. Enjoy the convenience of being close to the Early ON Child and Family Centre, Colbeck Park, and the Grand Valley & District Community Centre. For outdoor adventures ,explore the scenic Upper Grand Trailway or the breathtaking Luther Marsh Conservation Area -perfect for weekend hikes and family outings. This is more than just a house - it's a place where your story begins. Come see why so many families are choosing to call Grand Valley home. (id:63267)
Home overview
- Cooling Central air conditioning, air exchanger
- Heat source Natural gas
- Heat type Forced air
- Sewer/ septic Sanitary sewer
- # total stories 2
- # parking spaces 4
- Has garage (y/n) Yes
- # full baths 2
- # half baths 1
- # total bathrooms 3.0
- # of above grade bedrooms 3
- Flooring Tile, hardwood
- Subdivision Rural east luther grand valley
- Lot size (acres) 0.0
- Listing # X12489924
- Property sub type Single family residence
- Status Active
- Bathroom 2.43m X 2.97m
Level: 2nd - Primary bedroom 4.14m X 4.45m
Level: 2nd - 2nd bedroom 3.2m X 3.65m
Level: 2nd - 3rd bedroom 3.12m X 3.65m
Level: 2nd - Bathroom 2.43m X 3.78m
Level: 2nd - Laundry Measurements not available
Level: Basement - Foyer 2.1m X 2.25m
Level: Main - Mudroom 2.57m X 1.8m
Level: Main - Bathroom 1.8m X 1.8m
Level: Main - Pantry 2.36m X 1.8m
Level: Main - Kitchen 2.16m X 3.6m
Level: Main - Dining room 2.72m X 3.6m
Level: Main - Great room 4.25m X 5.49m
Level: Main
- Listing source url Https://www.realtor.ca/real-estate/29047345/7-tindall-crescent-east-luther-grand-valley-rural-east-luther-grand-valley
- Listing type identifier Idx

$-2,266
/ Month

