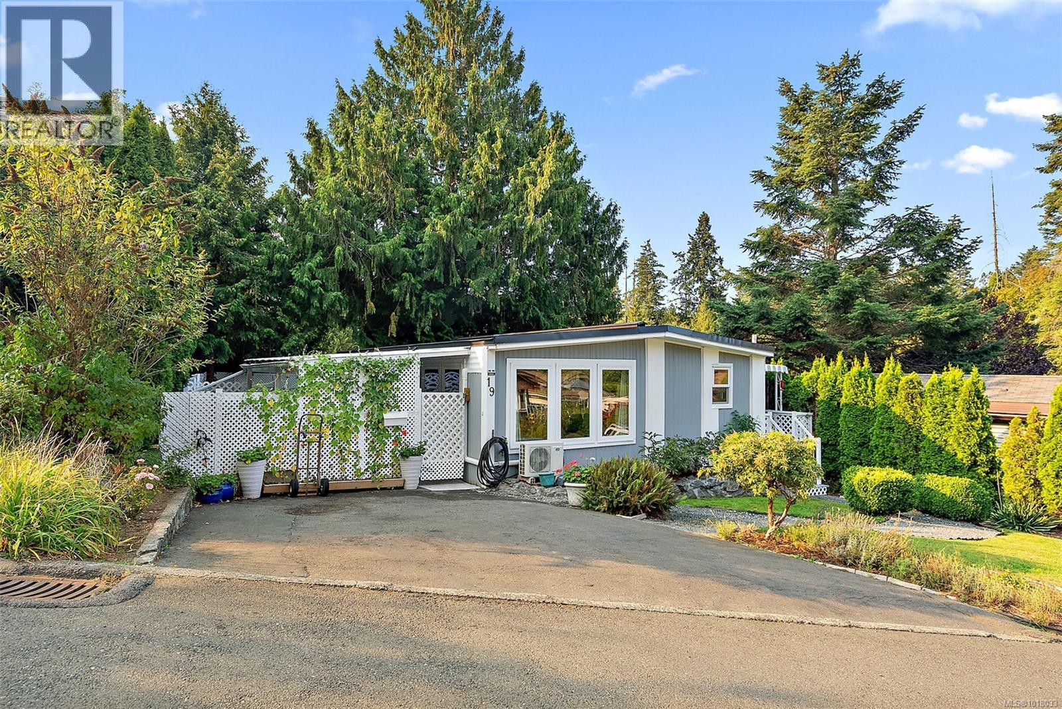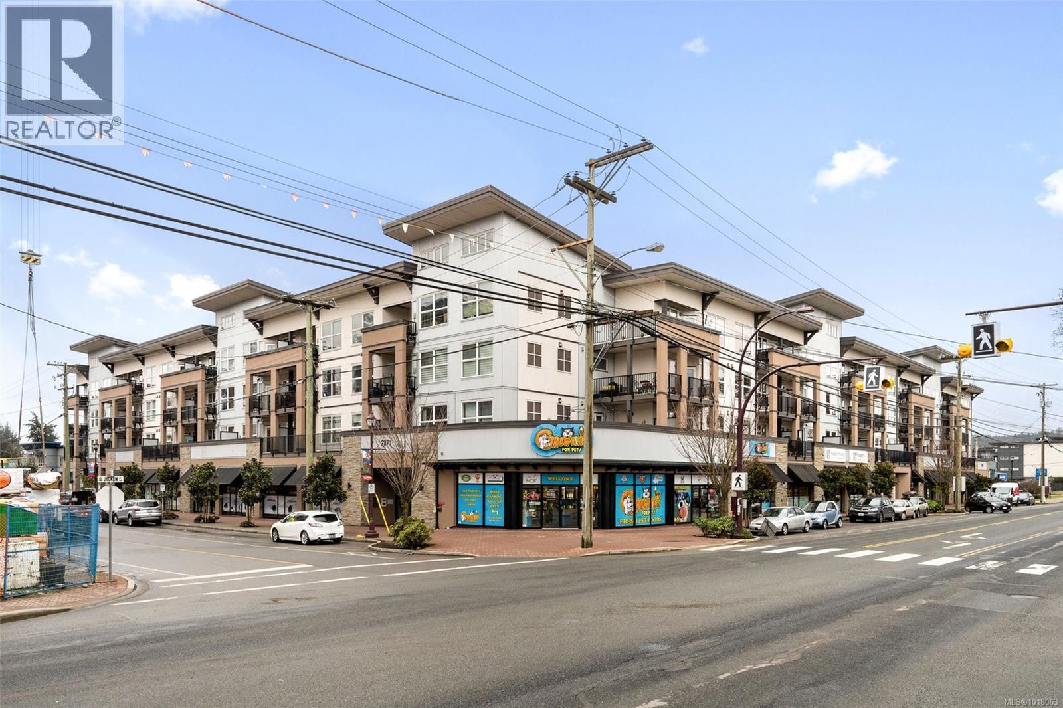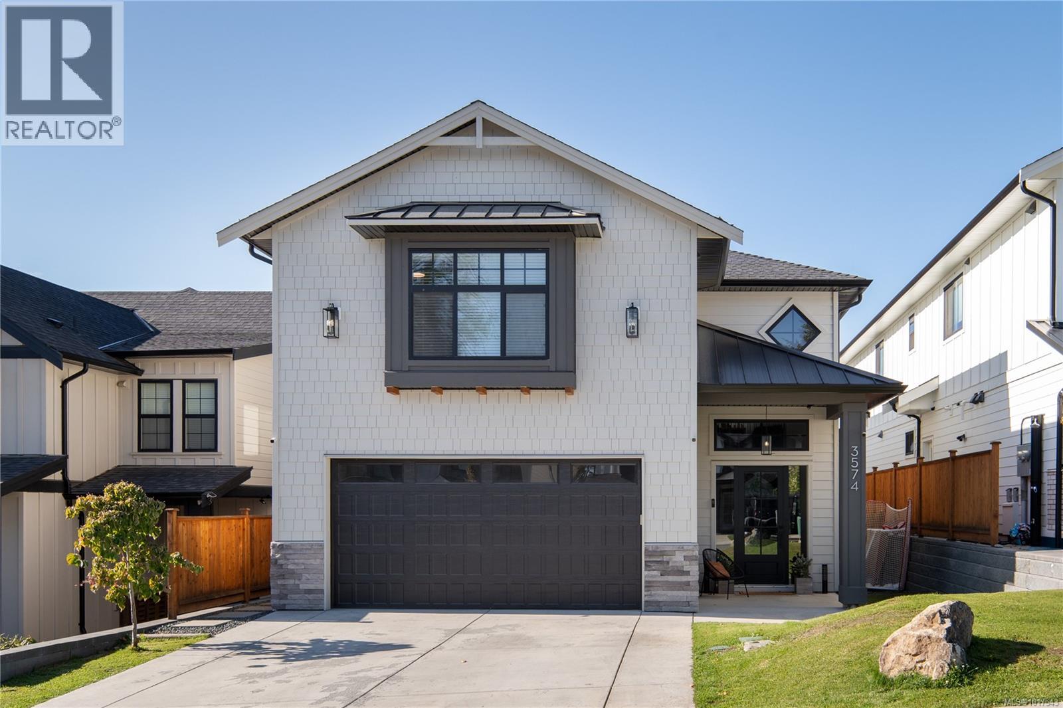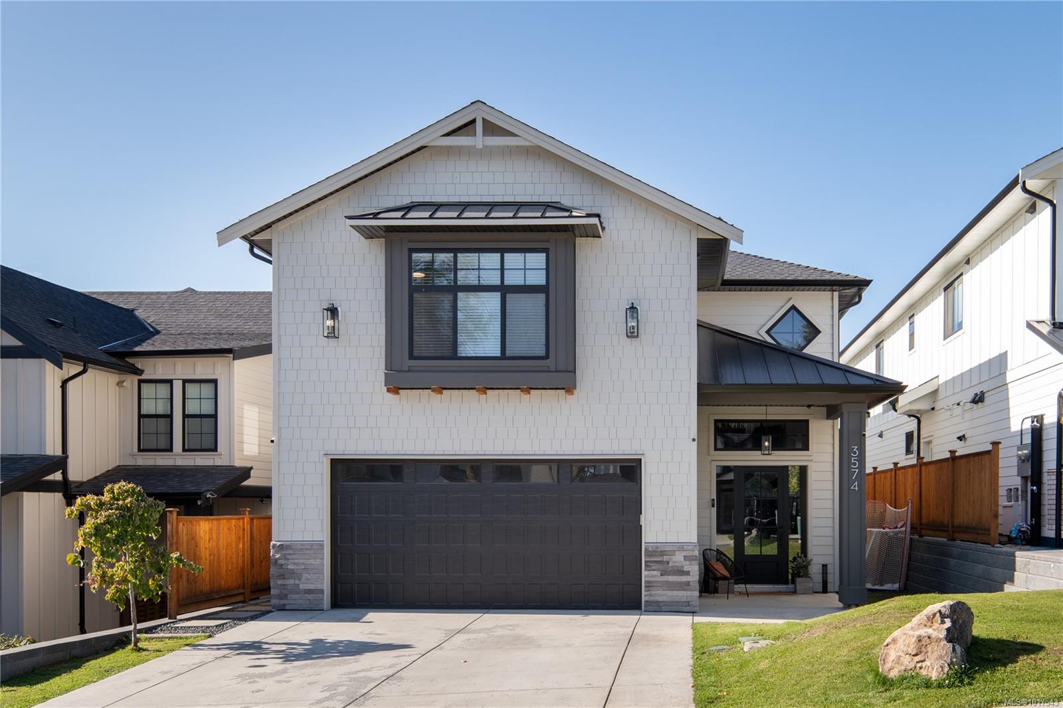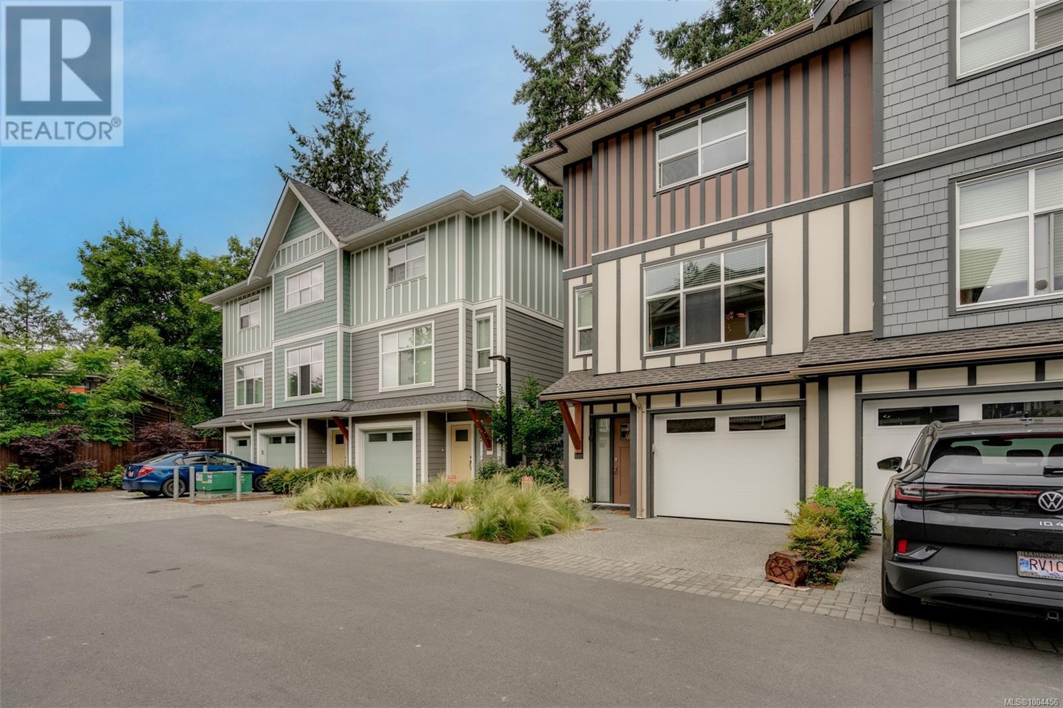
1027 College St W Unit 16 St
1027 College St W Unit 16 St
Highlights
Description
- Home value ($/Sqft)$336/Sqft
- Time on Houseful114 days
- Property typeSingle family
- Median school Score
- Year built2022
- Mortgage payment
*NEW PRICE* Welcome to Unit 16 at College Place — ideally nestled in a boutique community of 17 stylish three-level townhomes and 4 elegant one-level condos across five craftsman-inspired buildings. Whether you’re buying your first home, expanding your family, or downsizing with style, College Place is designed to suit your needs. This amazing home includes a 2-5-10 new home warranty and a generous list of upscale features: a sleek 6-piece appliance package, quartz kitchen countertops, custom blinds, soaring 9’ ceilings on the main floor, energy-efficient natural gas forced air heating, a stunning linear fireplace, beautifully landscaped common courtyards, and a single-car garage with EV plug-in. Perfectly positioned within walking distance to top schools, grocery stores, downtown Duncan, sports fields, and countless outdoor activities, College Place brings together the best of comfort, convenience, and quality. It’s more than a home — it’s a lifestyle designed for the way you live today. (id:63267)
Home overview
- Cooling None
- Heat source Natural gas
- # parking spaces 2
- # full baths 3
- # total bathrooms 3.0
- # of above grade bedrooms 3
- Has fireplace (y/n) Yes
- Community features Pets allowed, family oriented
- Subdivision West duncan
- Zoning description Multi-family
- Lot size (acres) 0.0
- Building size 1753
- Listing # 1004456
- Property sub type Single family residence
- Status Active
- Bathroom 4 - Piece
Level: 2nd - Den Measurements not available X 3.353m
Level: 2nd - Bedroom Measurements not available X 4.572m
Level: 2nd - Bedroom 3.353m X Measurements not available
Level: 2nd - Bedroom 3.861m X 3.327m
Level: Lower - Bathroom 3 - Piece
Level: Lower - Dining room 2.997m X 4.216m
Level: Main - Kitchen 3.15m X 2.591m
Level: Main - Living room 4.572m X Measurements not available
Level: Main - Bathroom 2 - Piece
Level: Main
- Listing source url Https://www.realtor.ca/real-estate/28539568/16-1027-college-st-w-duncan-west-duncan
- Listing type identifier Idx

$-1,333
/ Month

