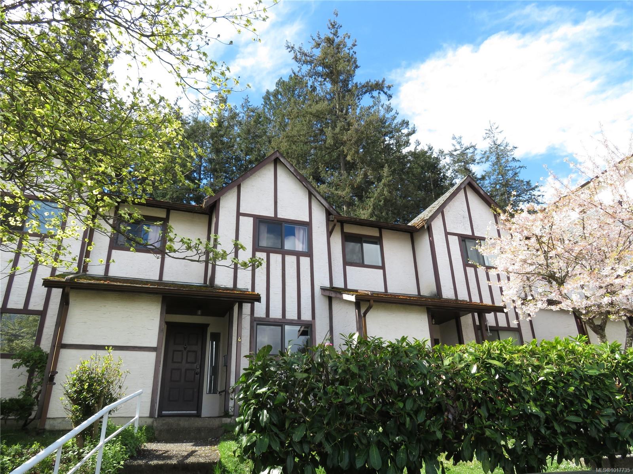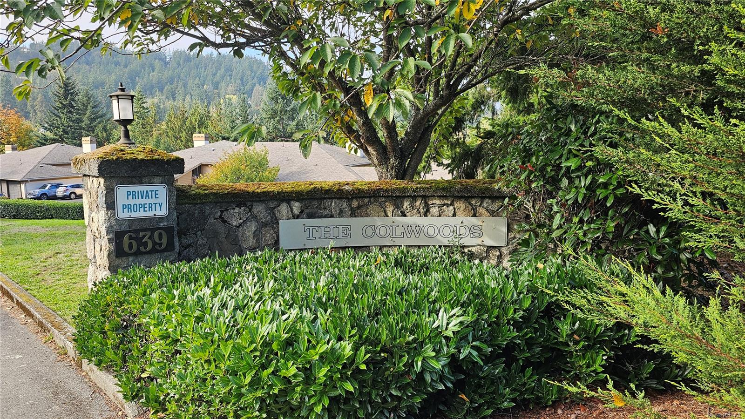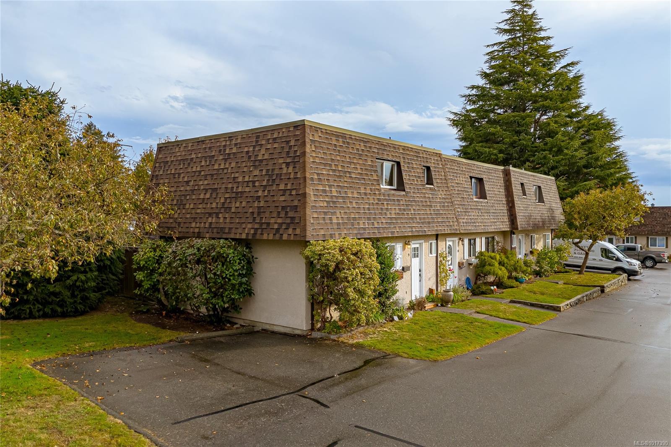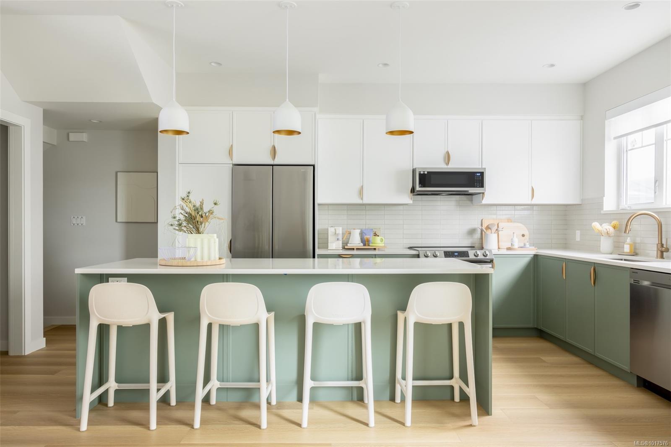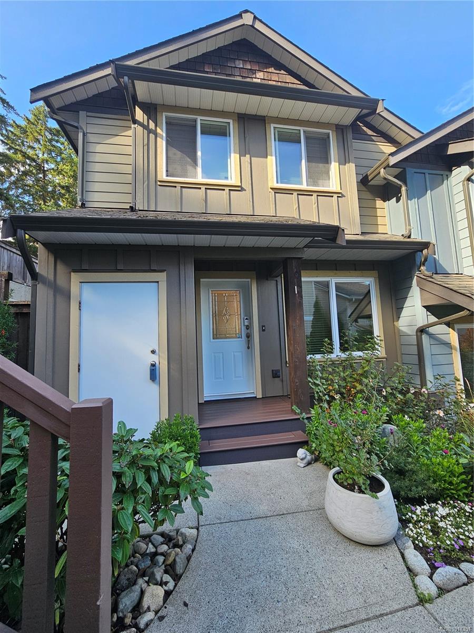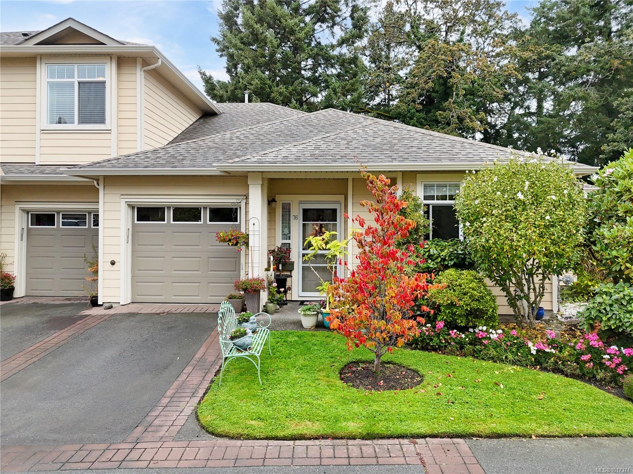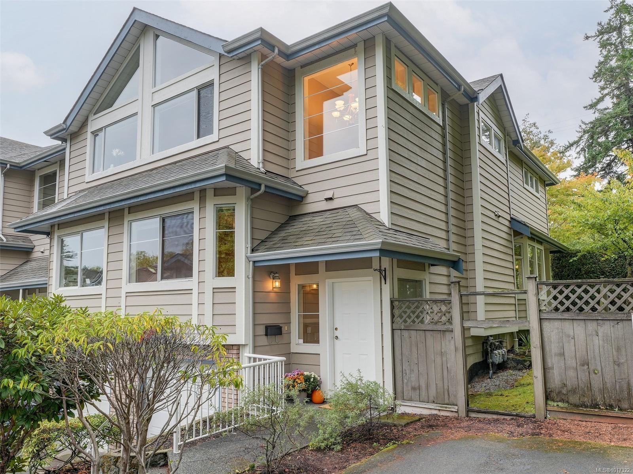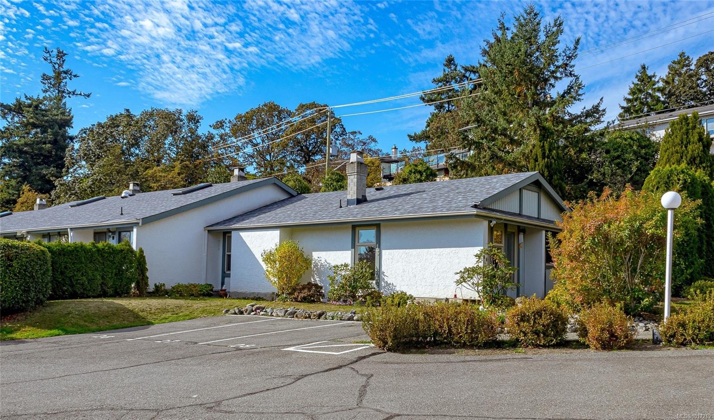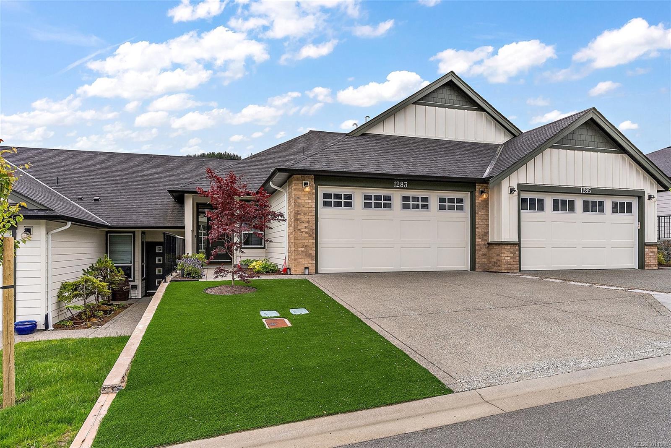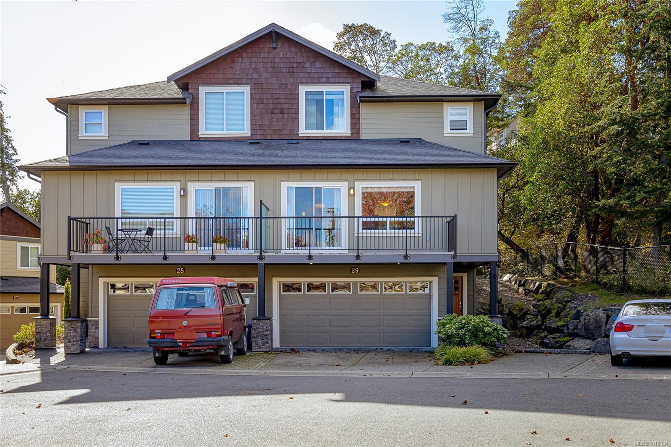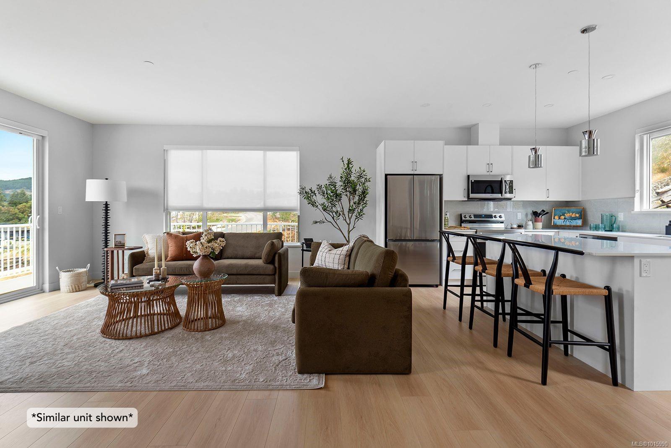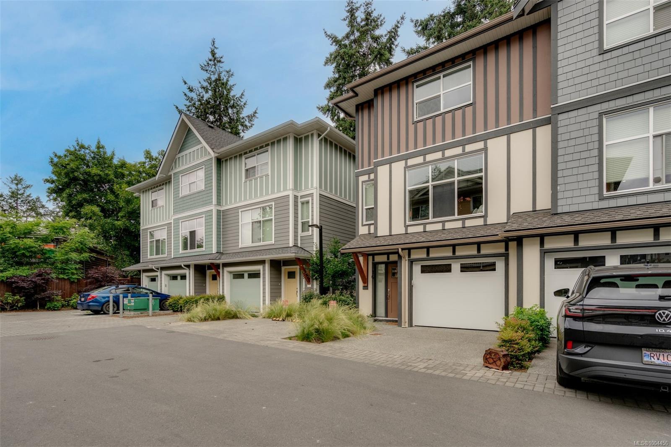
1027 College St W Apt 16
1027 College St W Apt 16
Highlights
Description
- Home value ($/Sqft)$336/Sqft
- Time on Houseful113 days
- Property typeResidential
- Median school Score
- Year built2022
- Garage spaces1
- Mortgage payment
*NEW PRICE* Welcome to Unit 16 at College Place, ideally nestled in a boutique community of 17 stylish three-level townhomes and 4 elegant one-level condos across five craftsman-inspired buildings. Whether you’re buying your first home, expanding your family, or downsizing with style, College Place is designed to suit your needs. This amazing home includes a 2-5-10 new home warranty and a generous list of upscale features: a sleek 6-piece appliance package, quartz kitchen countertops, custom blinds, soaring 9’ ceilings on the main floor, energy-efficient natural gas forced air heating, a stunning linear fireplace, beautifully landscaped common courtyards, and a single-car garage with EV plug-in. Perfectly positioned within walking distance to top schools, grocery stores, downtown Duncan, sports fields, and countless outdoor activities, College Place brings together the best of comfort and convenience. It’s more than a home — it’s a lifestyle designed for the way you live today
Home overview
- Cooling None
- Heat type Natural gas
- Sewer/ septic Sewer to lot
- Utilities Natural gas connected
- # total stories 3
- Construction materials Cement fibre, insulation: ceiling, insulation: walls
- Foundation Concrete perimeter
- Roof Fibreglass shingle
- Exterior features Balcony/deck, fenced, low maintenance yard
- # garage spaces 1
- # parking spaces 2
- Has garage (y/n) Yes
- Parking desc Driveway, garage
- # total bathrooms 3.0
- # of above grade bedrooms 3
- # of rooms 11
- Flooring Carpet, laminate
- Has fireplace (y/n) Yes
- Laundry information In unit
- County Duncan city of
- Area Duncan
- Water source Municipal
- Zoning description Multi-family
- Exposure West
- Lot desc Central location, easy access, family-oriented neighbourhood, landscaped, no through road, quiet area
- Lot size (acres) 0.0
- Basement information None
- Building size 1753
- Mls® # 1004456
- Property sub type Townhouse
- Status Active
- Tax year 2024
- Bedroom Second: 3.759m X 4.572m
Level: 2nd - Bedroom Second: 3.353m X 4.496m
Level: 2nd - Bathroom Second
Level: 2nd - Den Second: 2.388m X 3.353m
Level: 2nd - Lower: 3.48m X 6.629m
Level: Lower - Bathroom Lower
Level: Lower - Bedroom Lower: 3.861m X 3.327m
Level: Lower - Living room Main: 4.572m X 4.826m
Level: Main - Bathroom Main
Level: Main - Dining room Main: 2.997m X 4.216m
Level: Main - Kitchen Main: 3.15m X 2.591m
Level: Main
- Listing type identifier Idx

$-1,333
/ Month

