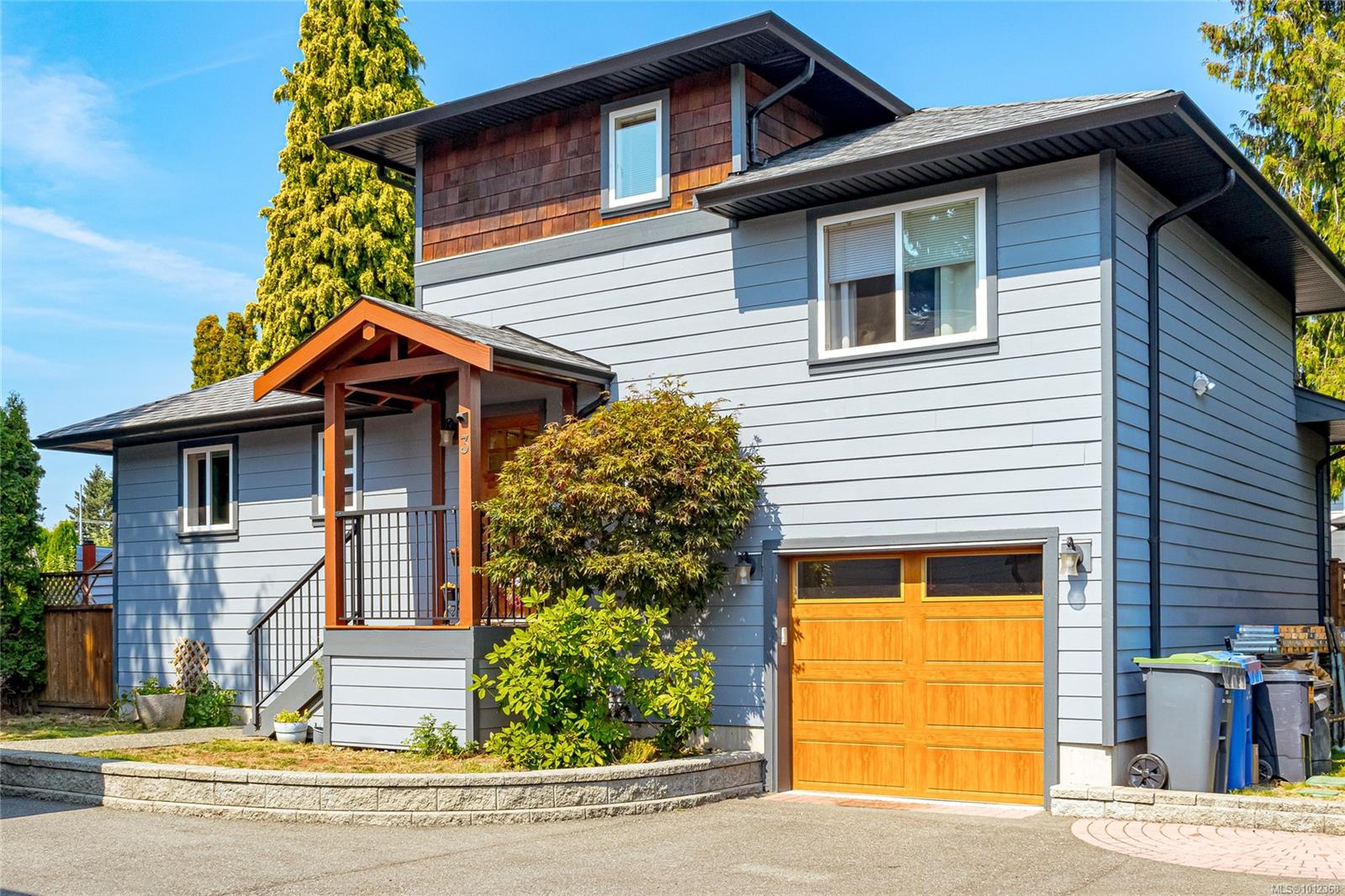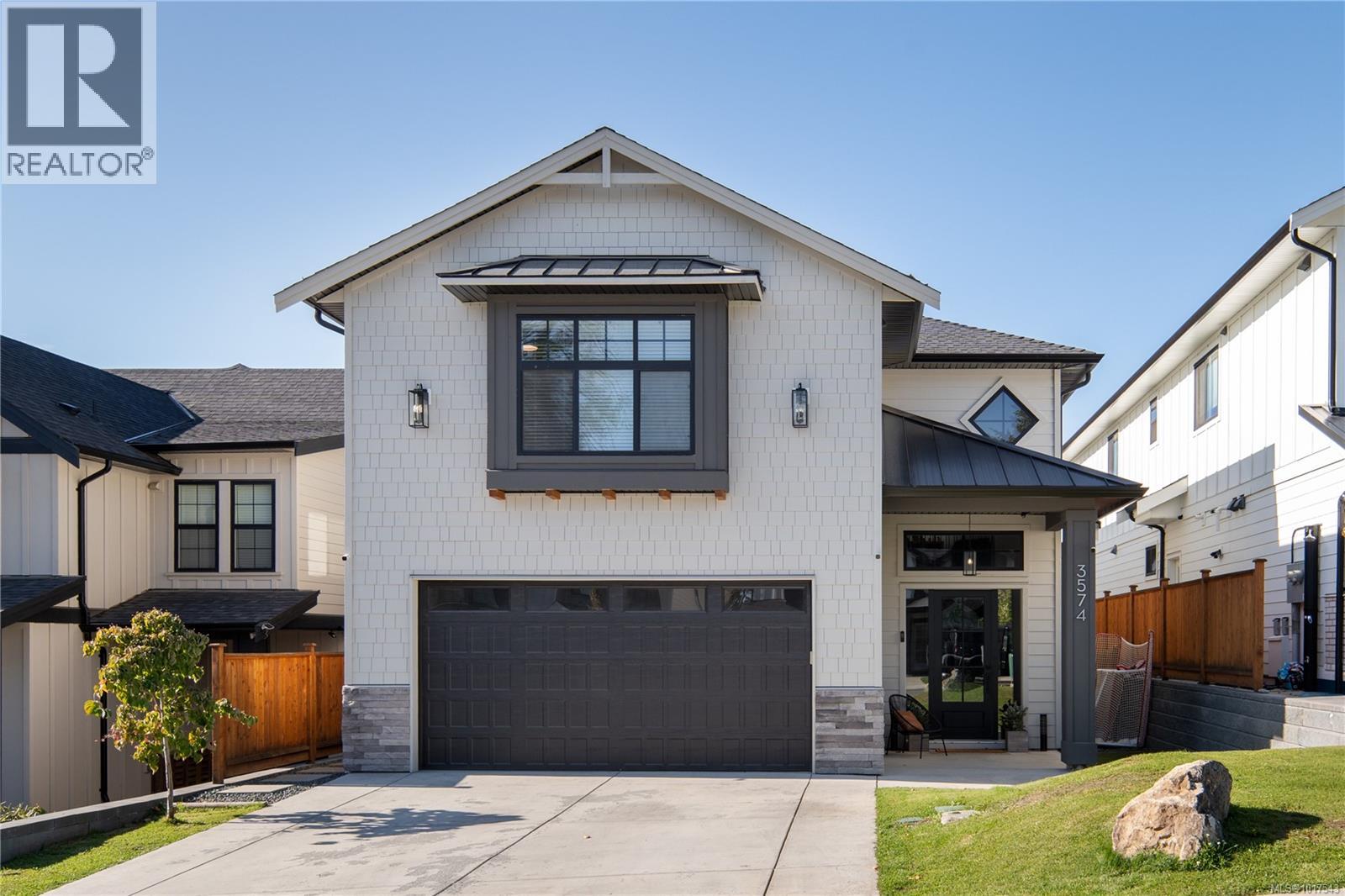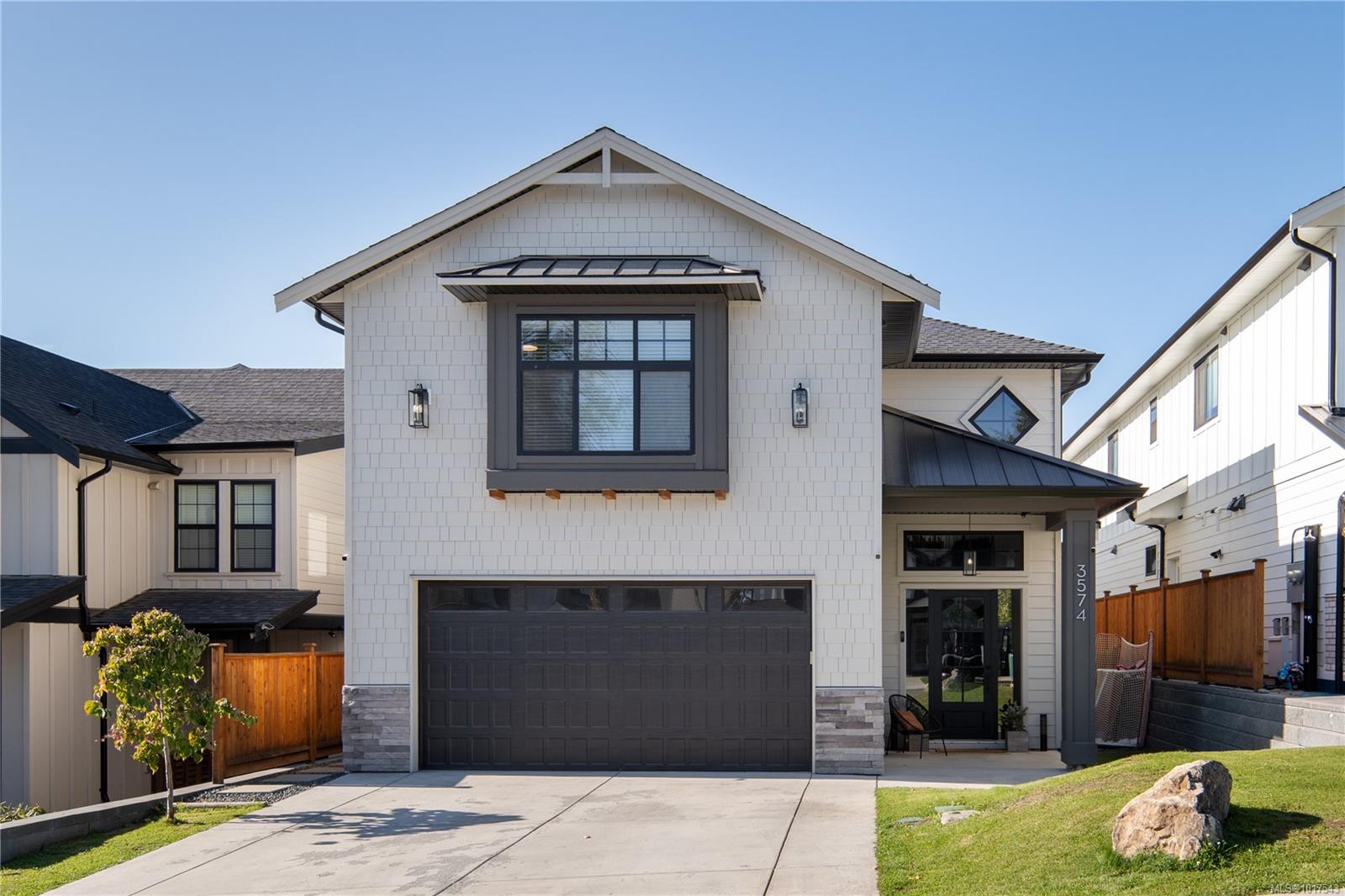
1031 Lomas Rd Apt 3
1031 Lomas Rd Apt 3
Highlights
Description
- Home value ($/Sqft)$287/Sqft
- Time on Houseful50 days
- Property typeResidential
- Median school Score
- Lot size871 Sqft
- Year built2010
- Mortgage payment
Discover your new home in "City Side," a charming community of five detached strata homes nestled off Lomas Road in a well-established neighbourhood. The home features three spacious bedrooms, including a primary suite on the main level, and a comfortable open-concept kitchen, dining, and living area. Elegant hardwood floors, dark cabinetry, and tasteful finishes throughout create a warm and inviting atmosphere. Step outside to your private backyard, perfect for outdoor gatherings. Additional highlights include a single-car garage, durable Hardiplank siding with cedar accents, and only it’s just 15 years of age. This pet-friendly home is within walking distance to an off-leash dog park and scenic walking trails. Conveniently close to schools, parks, and downtown, this beautifully maintained residence offers a versatile split-level layout, ideal for families, retirees, or singles. Experience the comfort and modern convenience of this nicely maintained home at an affordable price.
Home overview
- Cooling None
- Heat type Baseboard
- Sewer/ septic Sewer connected
- Utilities Cable connected, electricity connected, phone available
- Construction materials Cement fibre, frame wood, insulation all, shingle-wood
- Foundation Concrete perimeter
- Roof Asphalt shingle
- Exterior features Balcony/deck, fencing: full, garden, low maintenance yard
- # parking spaces 2
- Parking desc Attached
- # total bathrooms 3.0
- # of above grade bedrooms 3
- # of rooms 10
- Flooring Carpet, concrete, hardwood, tile
- Appliances Built-in range, dishwasher, dryer, f/s/w/d, microwave, oven/range electric, washer
- Has fireplace (y/n) No
- Laundry information In house
- Interior features Dining/living combo
- County Duncan city of
- Area Duncan
- Water source Municipal
- Zoning description Residential
- Exposure South
- Lot desc Central location, cul-de-sac, irrigation sprinkler(s), quiet area, recreation nearby, serviced, shopping nearby
- Lot size (acres) 0.02
- Basement information Crawl space
- Building size 1878
- Mls® # 1012368
- Property sub type Single family residence
- Status Active
- Virtual tour
- Tax year 2024
- Bedroom Second: 3.073m X 5.74m
Level: 2nd - Bathroom Third
Level: 3rd - Bedroom Third: 3.531m X 3.632m
Level: 3rd - Main: 1.194m X 3.124m
Level: Main - Dining room Main: 4.928m X 3.378m
Level: Main - Ensuite Main
Level: Main - Living room Main: 3.556m X 4.267m
Level: Main - Kitchen Main: 3.124m X 2.845m
Level: Main - Primary bedroom Main: 3.556m X 3.404m
Level: Main - Bathroom Main
Level: Main
- Listing type identifier Idx

$-1,040
/ Month












