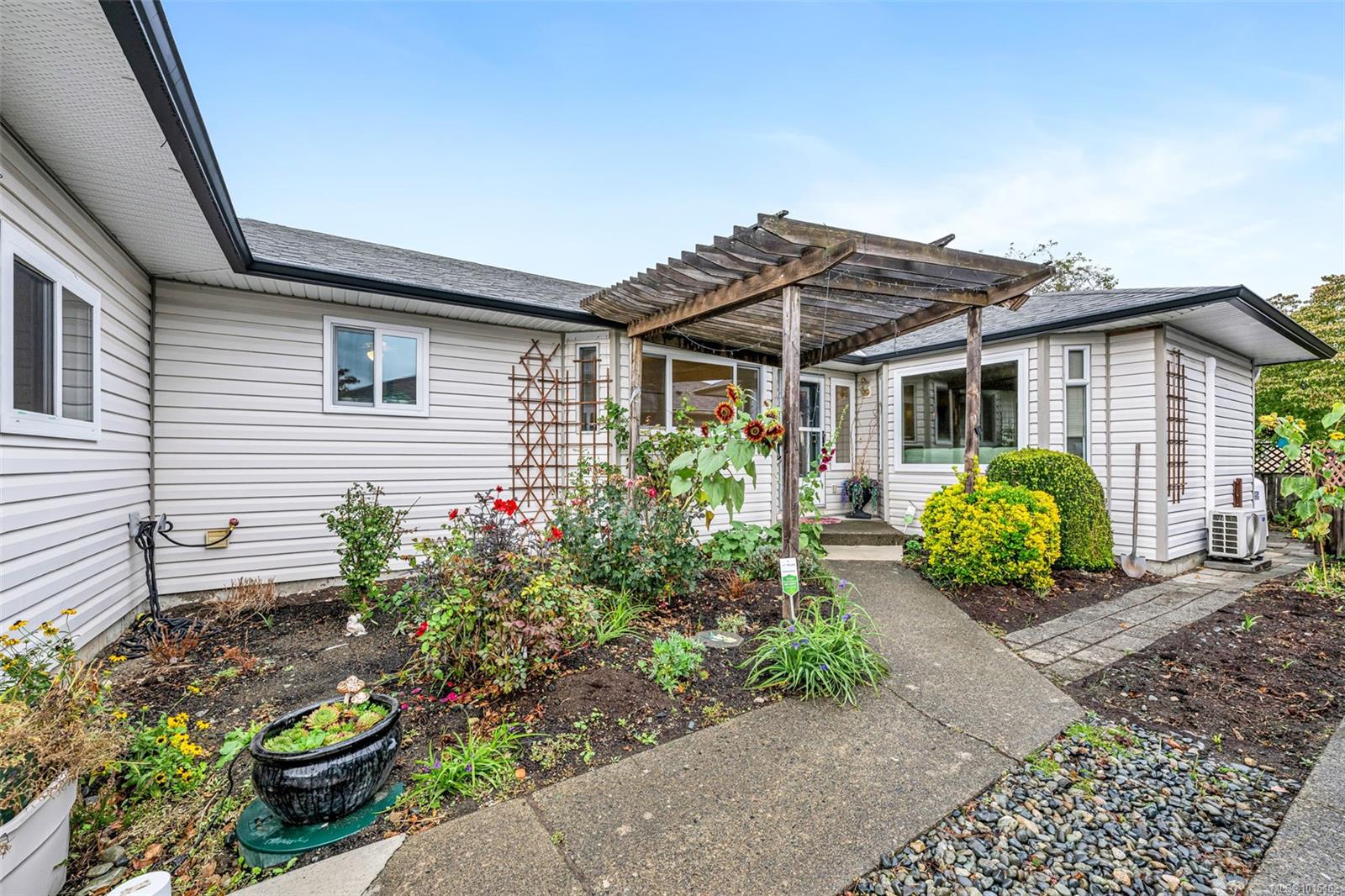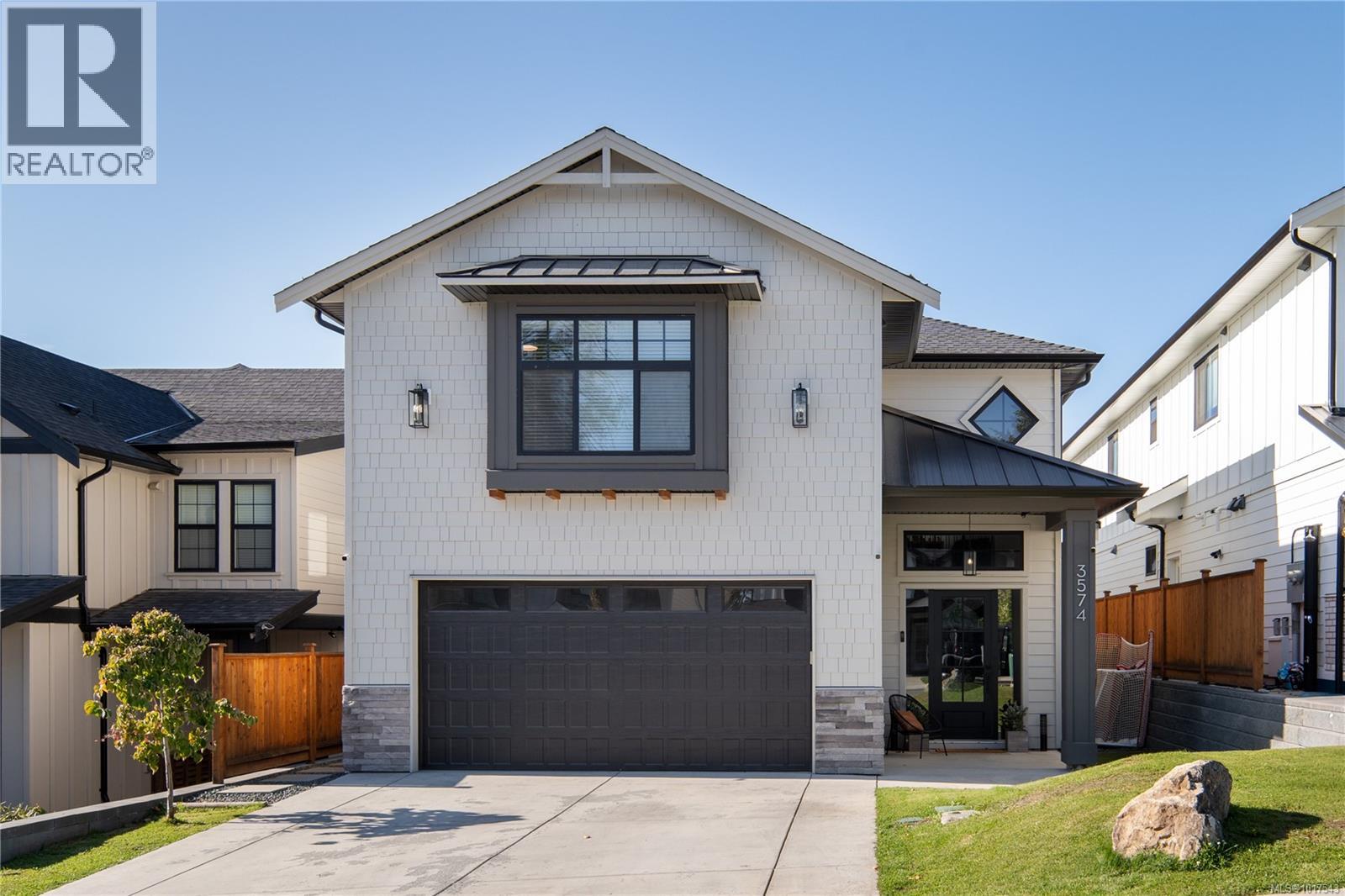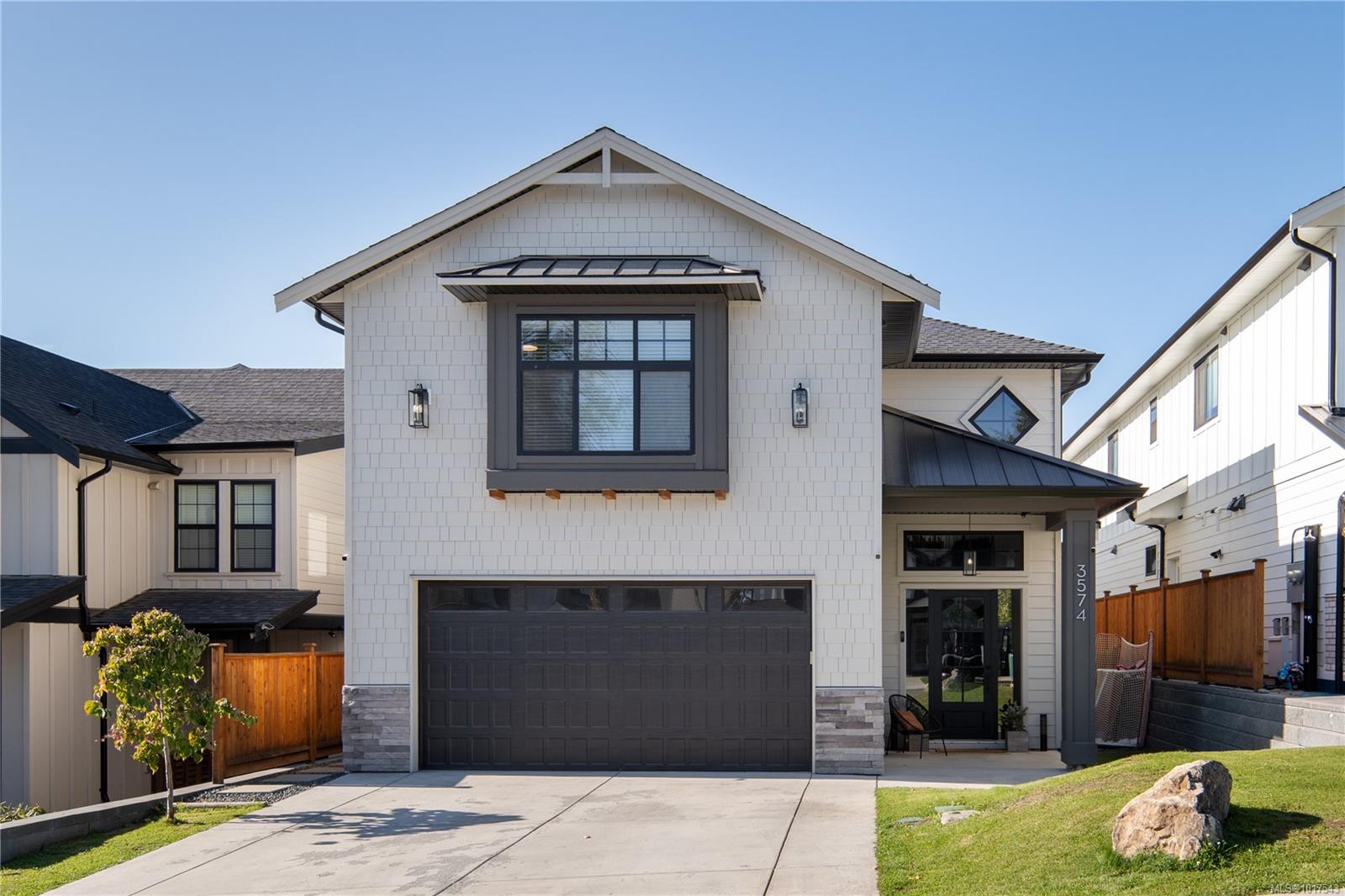
Highlights
This home is
46%
Time on Houseful
14 Days
School rated
5.4/10
Duncan
-5.83%
Description
- Home value ($/Sqft)$342/Sqft
- Time on Houseful14 days
- Property typeResidential
- Median school Score
- Lot size5,227 Sqft
- Year built1990
- Garage spaces1
- Mortgage payment
This 3-bedroom, 2-bath rancher puts you right where you want to be - minutes from Duncan’s schools, shops, and parks, yet set back with privacy and peace of mind. The single-level design keeps life simple, with spacious living areas, a propane fireplace for cozy evenings, and a sunroom that’s perfect year-round. Step outside to a fully fenced backyard designed for both relaxation and entertaining, with plenty of room for kids, pets, or a thriving garden. Behind the walls, the heavy lifting has already been done - all major upgrades completed - leaving you free to move in and enjoy without worry. A rare chance to secure a solid home in a central, highly convenient location, offering both comfort now and confidence for years ahead.
Jack Topliss
of eXp Realty (DU),
MLS®#1015162 updated 1 week ago.
Houseful checked MLS® for data 1 week ago.
Home overview
Amenities / Utilities
- Cooling Air conditioning, wall unit(s)
- Heat type Baseboard, heat pump, propane
- Sewer/ septic Sewer connected
- Utilities Cable connected, electricity connected
Exterior
- # total stories 1
- Construction materials Frame wood, vinyl siding
- Foundation Concrete perimeter
- Roof Asphalt shingle
- Exterior features Balcony/deck, fenced, garden
- # garage spaces 1
- # parking spaces 2
- Has garage (y/n) Yes
- Parking desc Driveway, garage, guest
Interior
- # total bathrooms 2.0
- # of above grade bedrooms 3
- # of rooms 13
- Flooring Carpet, linoleum, mixed
- Appliances Built-in range, dishwasher, f/s/w/d, oven/range electric
- Has fireplace (y/n) Yes
- Laundry information In house
- Interior features Dining room, eating area
Location
- County Duncan city of
- Area Duncan
- View Mountain(s)
- Water source Municipal
- Zoning description Rural residential
Lot/ Land Details
- Exposure South
- Lot desc Central location, family-oriented neighbourhood, recreation nearby, serviced, shopping nearby, sidewalk
Overview
- Lot size (acres) 0.12
- Basement information Crawl space
- Building size 1929
- Mls® # 1015162
- Property sub type Single family residence
- Status Active
- Virtual tour
- Tax year 2025
Rooms Information
metric
- Living room Main: 3.886m X 8.23m
Level: Main - Bedroom Main: 3.073m X 3.658m
Level: Main - Main: 1.956m X 4.242m
Level: Main - Laundry Main: 3.962m X 3.2m
Level: Main - Dining room Main: 3.81m X 3.785m
Level: Main - Kitchen Main: 3.454m X 3.785m
Level: Main - Bathroom Main: 2.997m X 3.785m
Level: Main - Primary bedroom Main: 4.902m X 3.785m
Level: Main - Main: 1.905m X 2.286m
Level: Main - Main: 3.607m X 5.74m
Level: Main - Ensuite Main: 1.829m X 2.692m
Level: Main - Sunroom Main: 2.921m X 3.378m
Level: Main - Primary bedroom Main: 1.549m X 2.692m
Level: Main
SOA_HOUSEKEEPING_ATTRS
- Listing type identifier Idx

Lock your rate with RBC pre-approval
Mortgage rate is for illustrative purposes only. Please check RBC.com/mortgages for the current mortgage rates
$-1,760
/ Month25 Years fixed, 20% down payment, % interest
$
$
$
%
$
%

Schedule a viewing
No obligation or purchase necessary, cancel at any time
Nearby Homes
Real estate & homes for sale nearby












