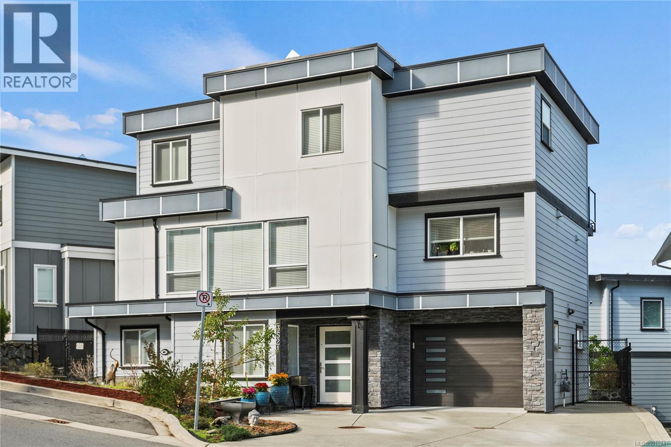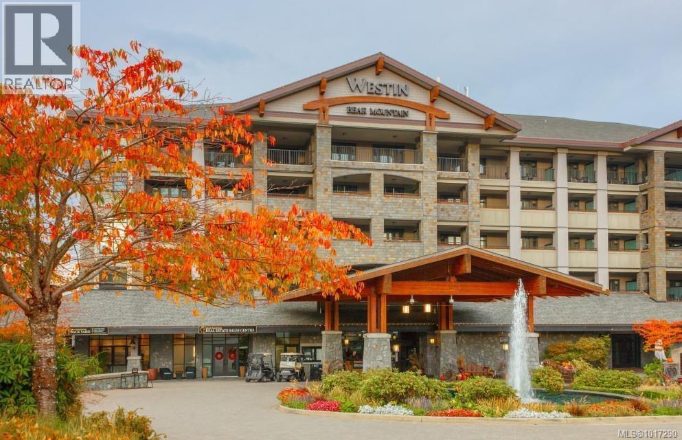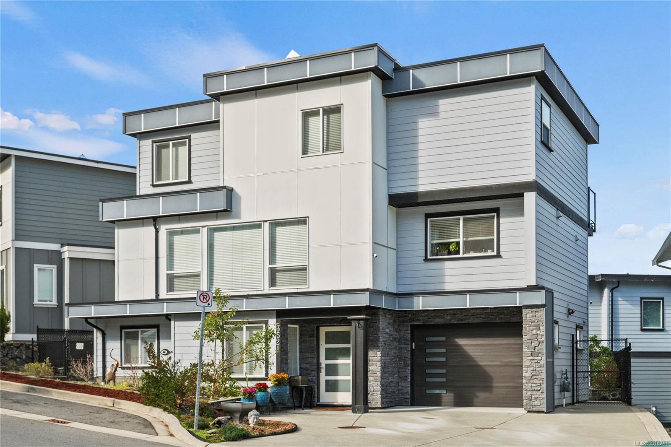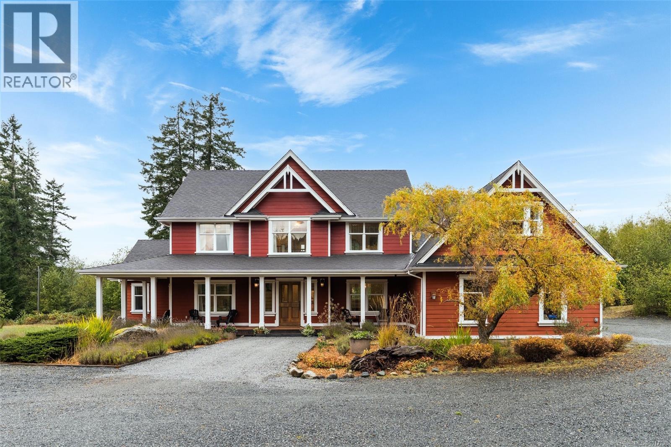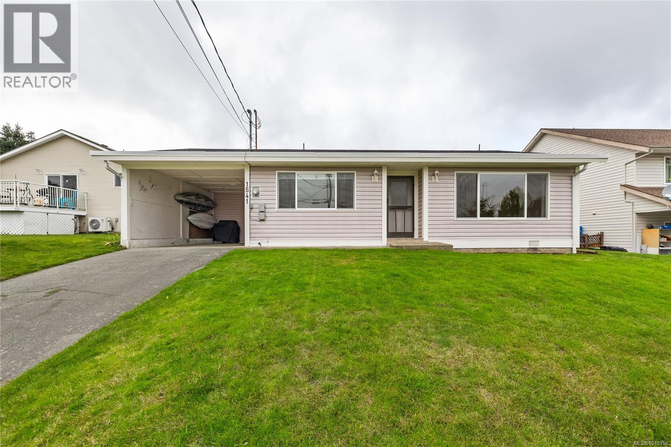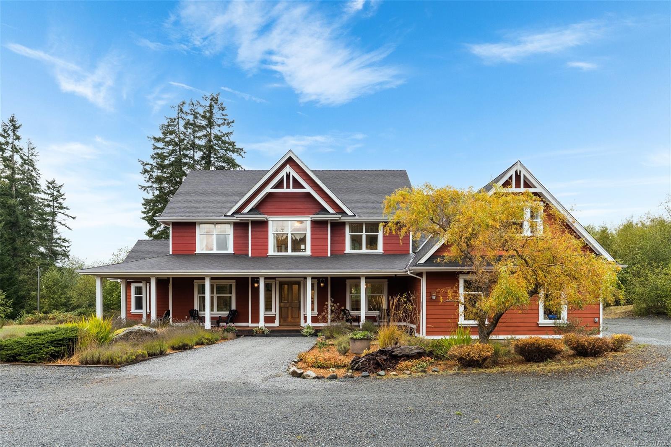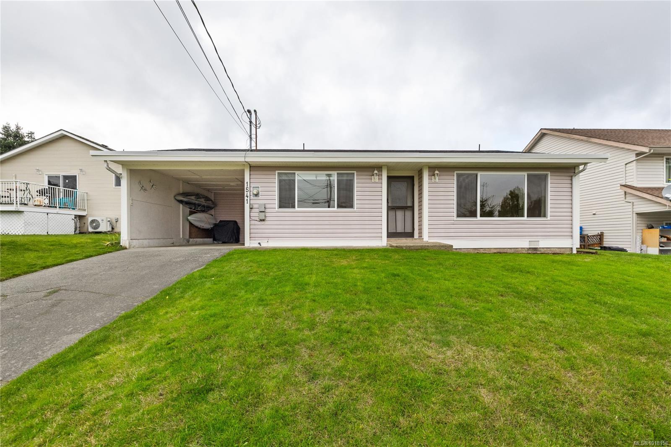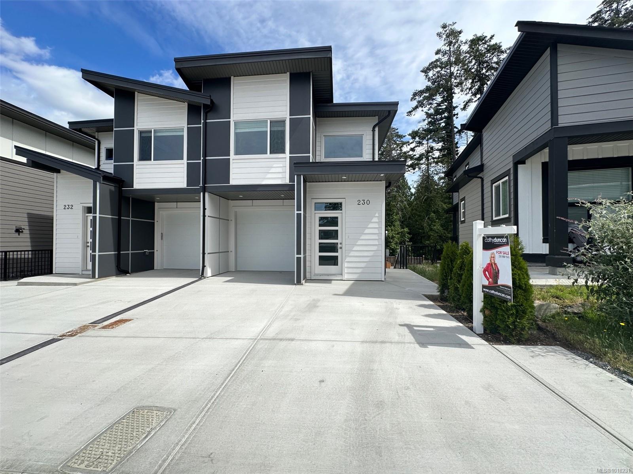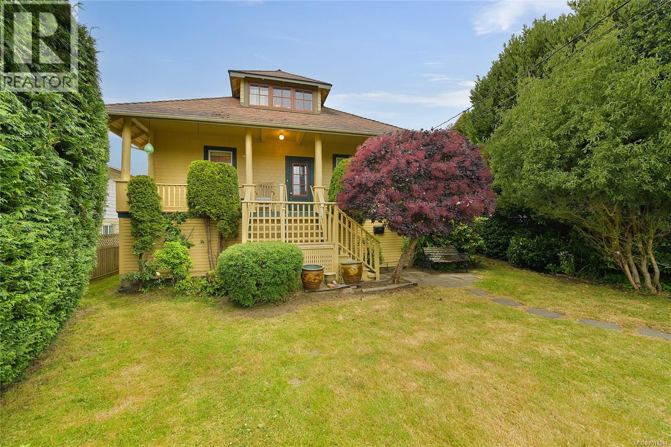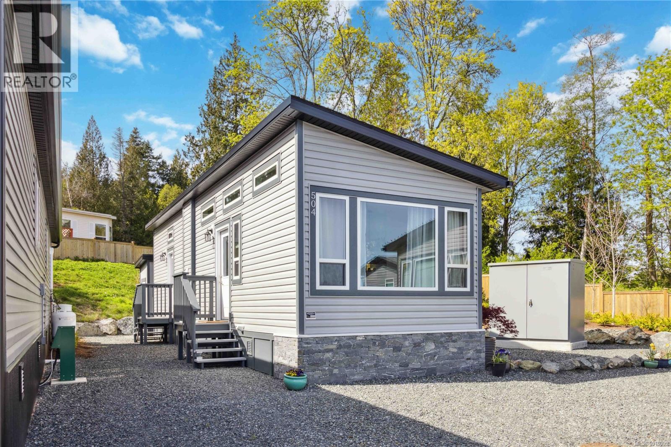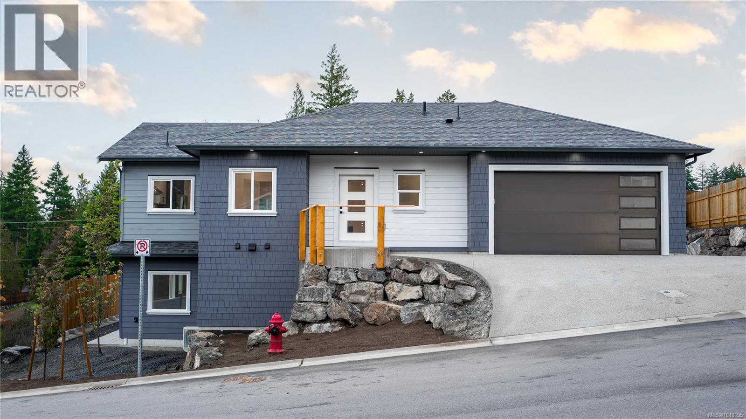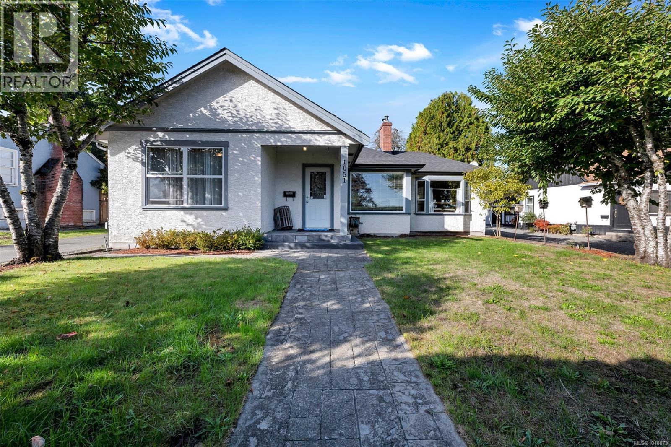
Highlights
Description
- Home value ($/Sqft)$375/Sqft
- Time on Housefulnew 11 hours
- Property typeSingle family
- Median school Score
- Year built1952
- Mortgage payment
Located on sought-after Vista Avenue, this fully modernized home combines timeless character with contemporary comfort. Offering 1,660 sq. ft. of living space and an amazing vista, it features 2 bedrooms plus a cozy family room (or 3rd bedroom)? in the partially finished basement. Home upgrades include a natural gas furnace, new vinyl Thermopane windows, and R60 attic insulation, newer roof, making the home energy efficient. Inside, enjoy refinished hardwood floors, classic coved ceilings, the ambiance of the natural gas fireplace. The custom kitchen showcases rich fir cabinetry and heated tile flooring, while the updated bathroom, fresh paint throughout, and a new 30-year fiberglass shingle roof add further value. Outside, the property boasts a large level lot with mature landscaping and a separate wired double garage/workshop. Low maintenance and move-in ready. Excellent value in a prime location close to all amenities! (id:63267)
Home overview
- Cooling None
- Heat source Natural gas
- Heat type Forced air
- # parking spaces 3
- # full baths 1
- # total bathrooms 1.0
- # of above grade bedrooms 2
- Has fireplace (y/n) Yes
- Subdivision West duncan
- View Lake view, mountain view
- Zoning description Residential
- Lot dimensions 7722
- Lot size (acres) 0.18143797
- Building size 1755
- Listing # 1018073
- Property sub type Single family residence
- Status Active
- Storage 1.956m X 1.194m
Level: Lower - Storage 5.664m X 2.769m
Level: Lower - Family room 5.664m X 3.607m
Level: Lower - Utility 1.778m X 1.626m
Level: Lower - Bedroom 2.972m X 3.454m
Level: Main - 1.372m X 2.565m
Level: Main - Dining room 1.651m X 4.343m
Level: Main - Living room 5.791m X 4.089m
Level: Main - Bathroom 4 - Piece
Level: Main - Laundry 2.032m X 2.007m
Level: Main - Primary bedroom 4.191m X 3.454m
Level: Main - Kitchen 2.794m X 3.785m
Level: Main - Dining nook 1.346m X 3.124m
Level: Main
- Listing source url Https://www.realtor.ca/real-estate/29024059/1051-vista-ave-duncan-west-duncan
- Listing type identifier Idx

$-1,757
/ Month

