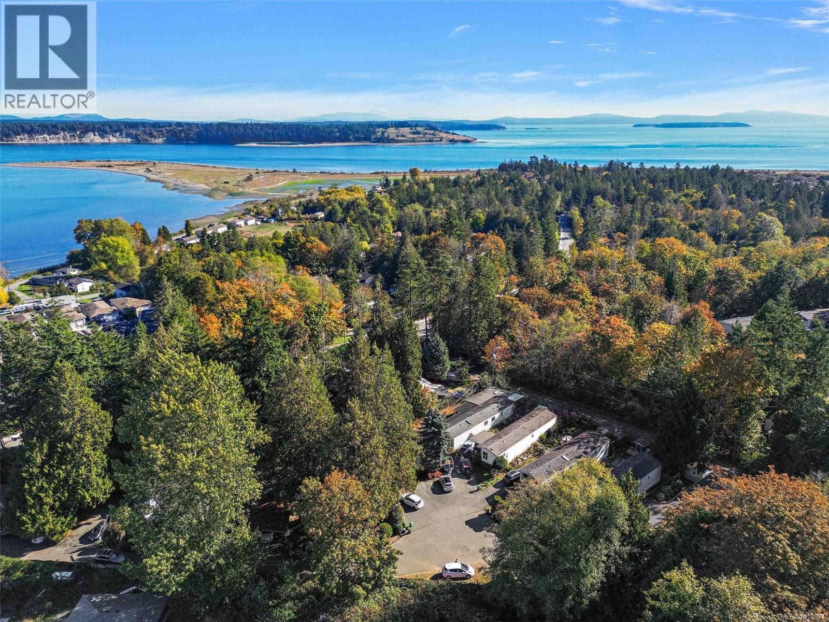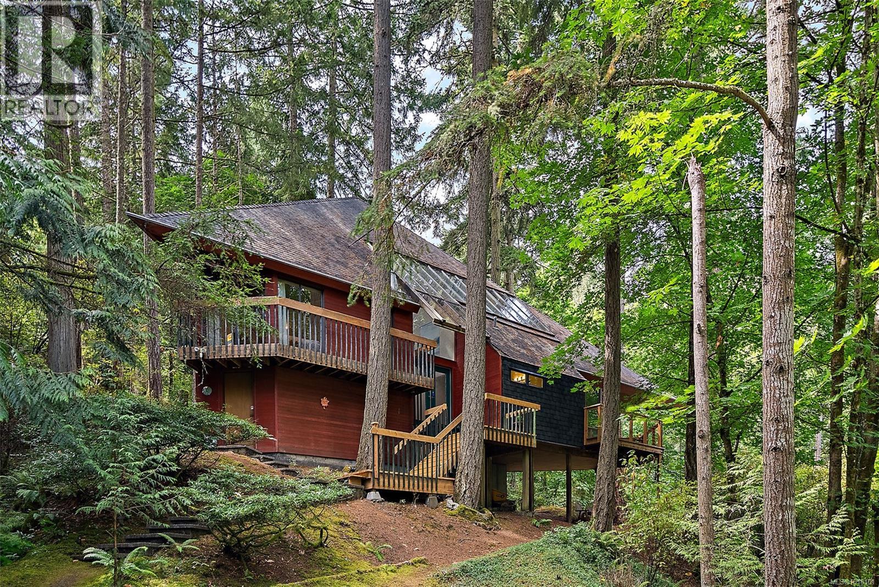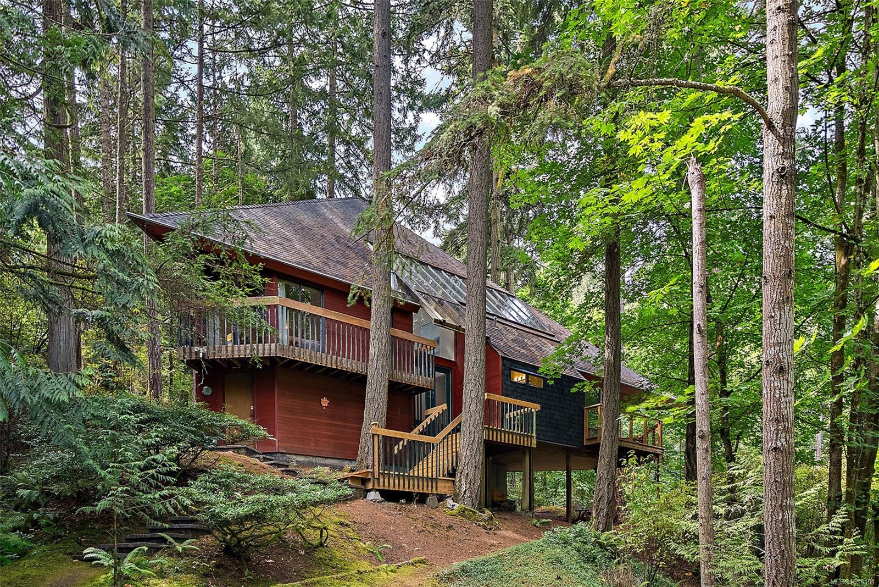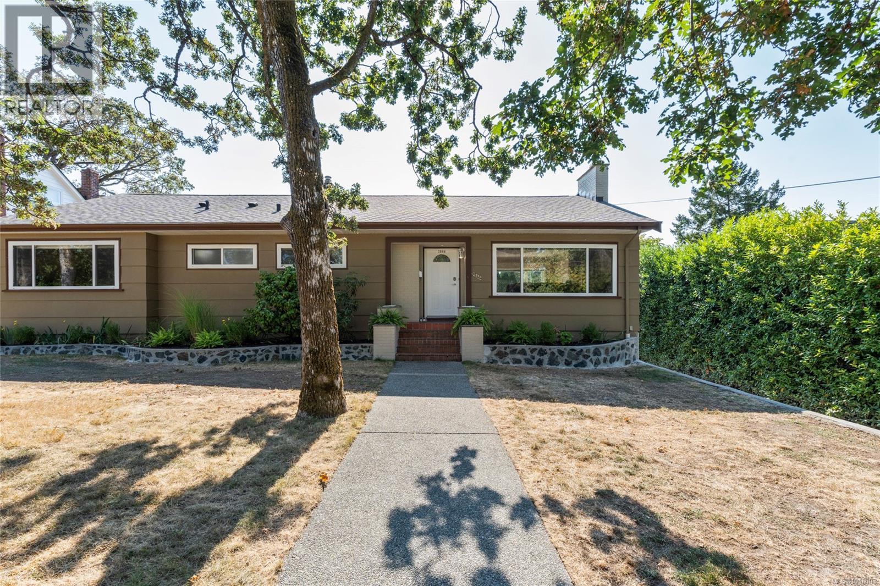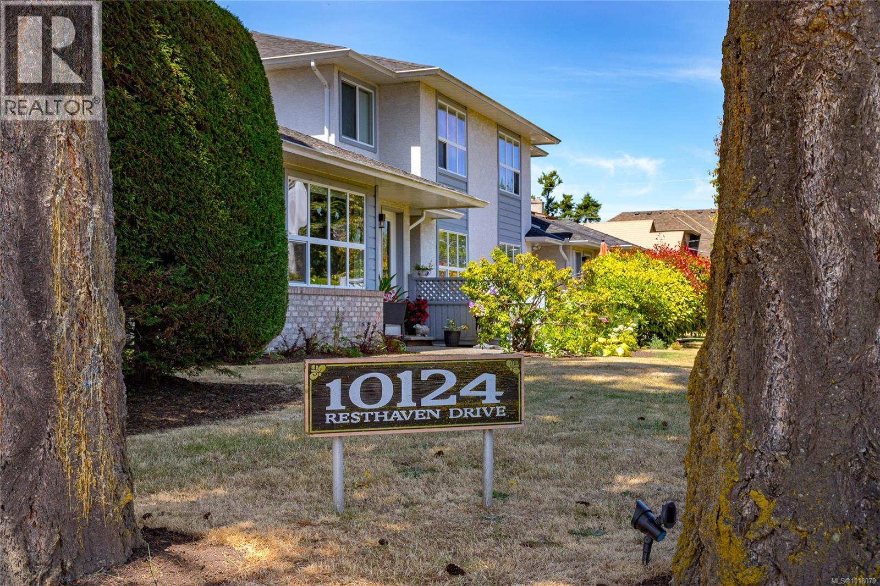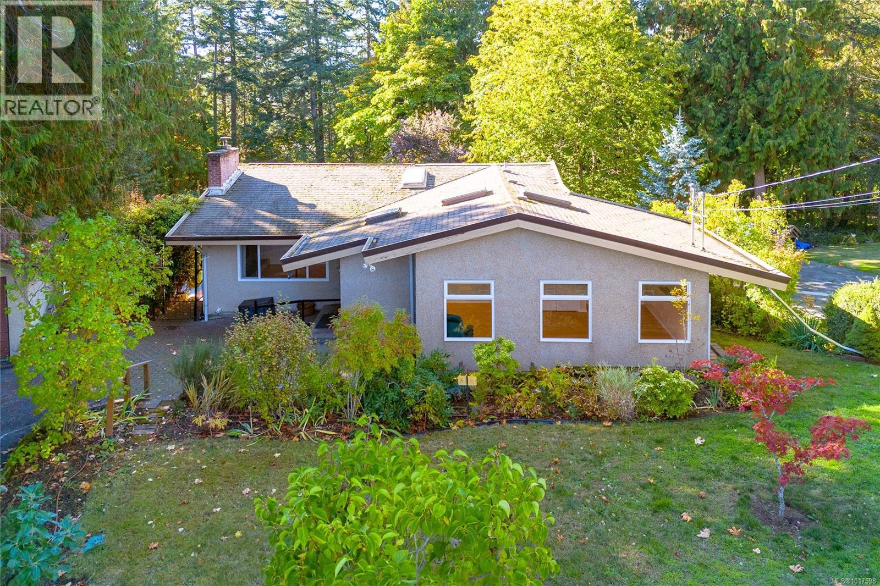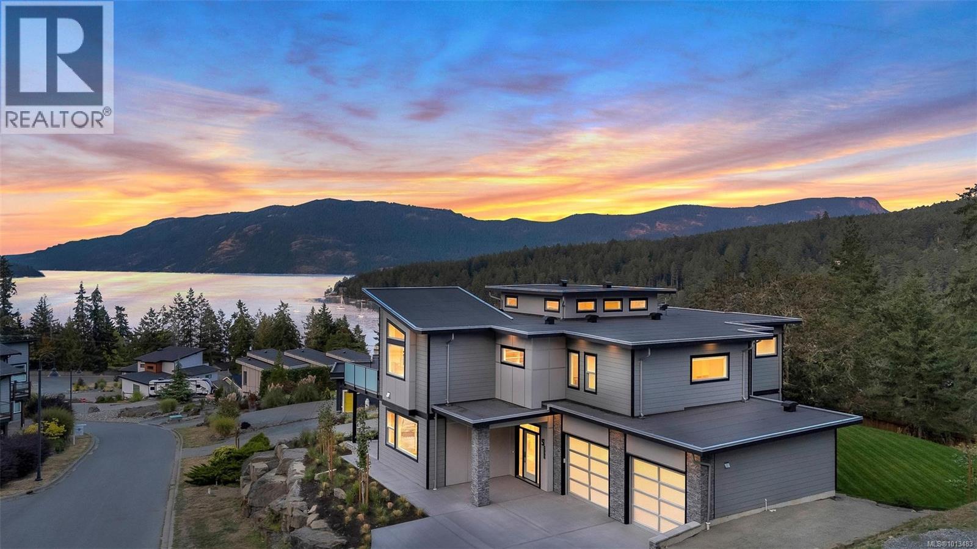
1060 Shore Pine Close Unit 5
1060 Shore Pine Close Unit 5
Highlights
Description
- Home value ($/Sqft)$602/Sqft
- Time on Houseful41 days
- Property typeSingle family
- StyleWestcoast
- Median school Score
- Year built2025
- Mortgage payment
This stunning, brand-new home built by Larry Nylen Construction is now complete and ready for a discerning buyer. Enjoy elevated water views of Maple Bay, Saltspring Island and beyond from this thoughtfully designed 3,200+ sqft residence with 4 bedrooms and 3 bathrooms. The main level features 9–14' ceilings, oversized windows, engineered wood floors, and a gorgeous kitchen with Wolf range, Fisher & Paykel panelled fridge & dishwasher, plus a spacious pantry. The primary suite offers a walk-in closet and luxurious 5pc ensuite. Automated Hunter Douglas blinds throughout the entire home add ease and elegance. Downstairs offers 2 large bedrooms with walk-in closets and a huge rec room with wet bar and walk-out patios. Additional highlights include a double garage, heat pump, 2/5/10 new home warranty and Step 4 BC energy code construction. Water and sewer are included in the monthly fee. (id:63267)
Home overview
- Cooling Air conditioned
- Heat source Other
- Heat type Forced air, heat pump
- # parking spaces 5
- Has garage (y/n) Yes
- # full baths 3
- # total bathrooms 3.0
- # of above grade bedrooms 4
- Has fireplace (y/n) Yes
- Community features Pets allowed, family oriented
- Subdivision East duncan
- View Mountain view, ocean view
- Zoning description Residential
- Directions 1791915
- Lot dimensions 13939
- Lot size (acres) 0.3275141
- Building size 3240
- Listing # 1013483
- Property sub type Single family residence
- Status Active
- Bathroom 4 - Piece
Level: Lower - 4.318m X 8.839m
Level: Lower - Porch 2.718m X 3.988m
Level: Lower - 3.886m X 7.391m
Level: Lower - 4.216m X 3.404m
Level: Lower - Bedroom 4.521m X 3.81m
Level: Lower - Bedroom 4.699m X 4.394m
Level: Lower - Laundry 3.886m X 1.803m
Level: Lower - Recreational room 6.883m X 5.258m
Level: Lower - Dining room 4.724m X 3.531m
Level: Main - Primary bedroom 4.064m X 4.648m
Level: Main - Ensuite 5 - Piece
Level: Main - Bedroom 3.785m X 4.039m
Level: Main - Bathroom 4 - Piece
Level: Main - Pantry 2.565m X 1.524m
Level: Main - Kitchen 4.724m X 3.962m
Level: Main - Living room 5.258m X 5.69m
Level: Main
- Listing source url Https://www.realtor.ca/real-estate/28851222/5-1060-shore-pine-close-duncan-east-duncan
- Listing type identifier Idx

$-4,954
/ Month

