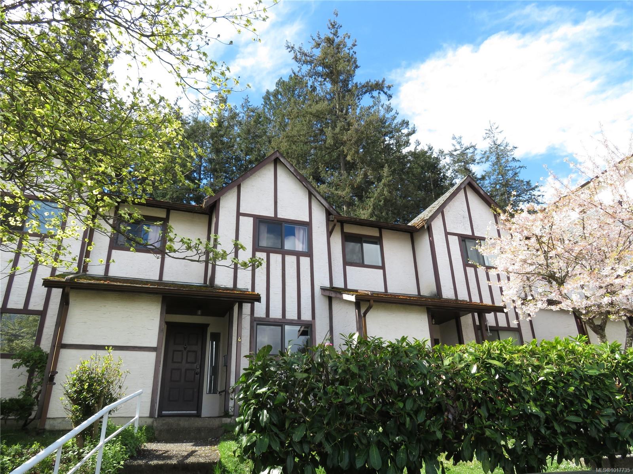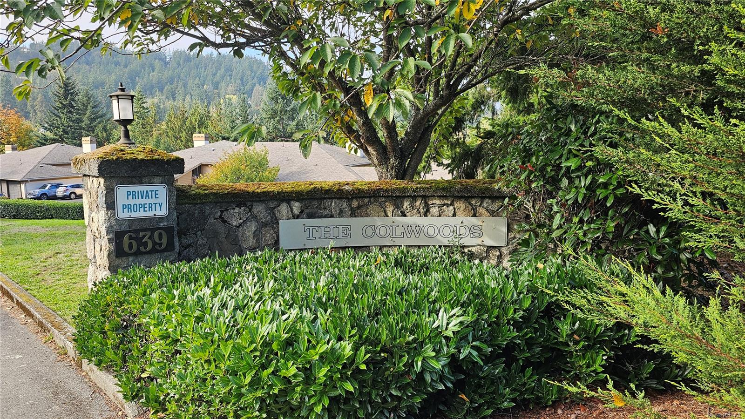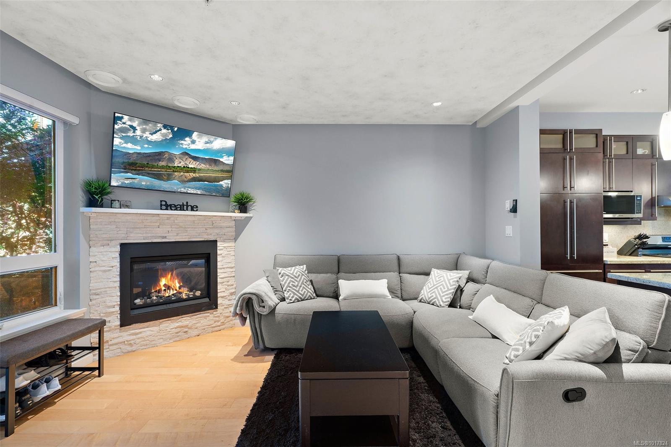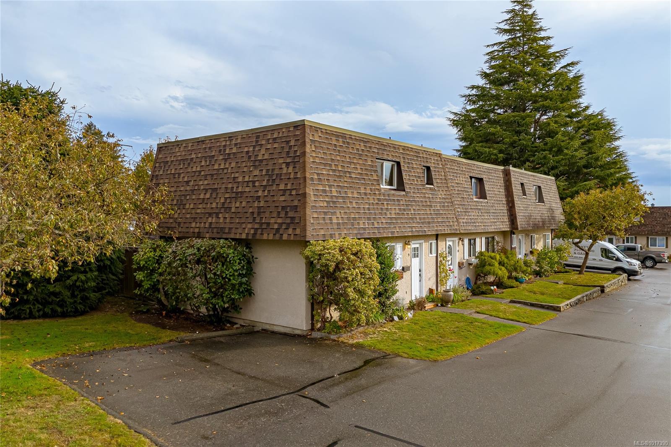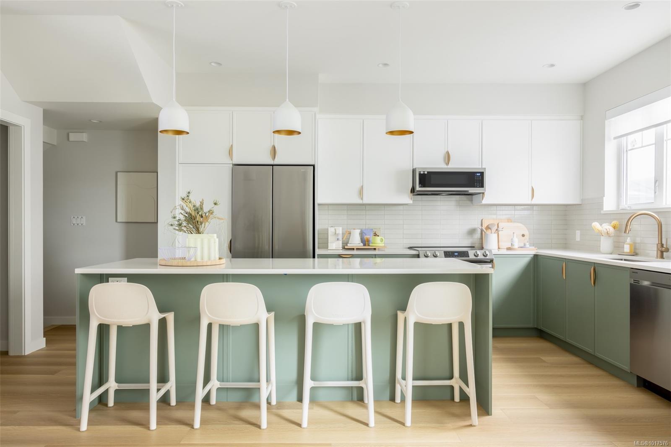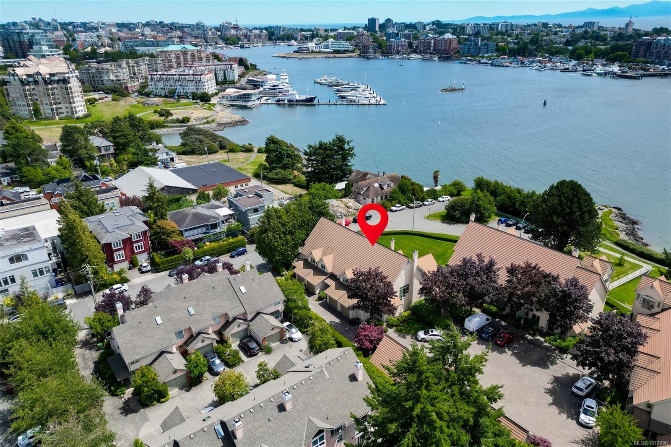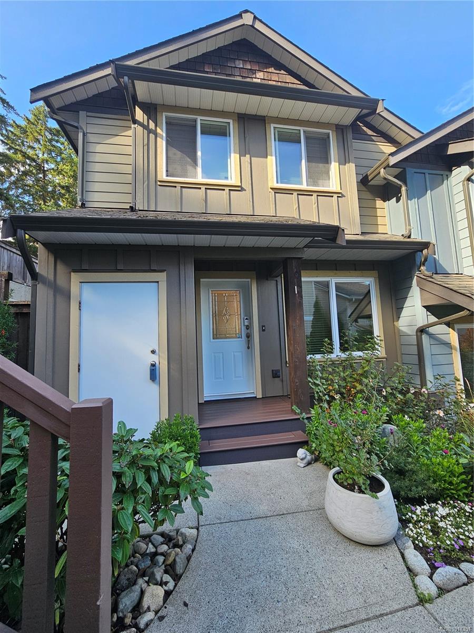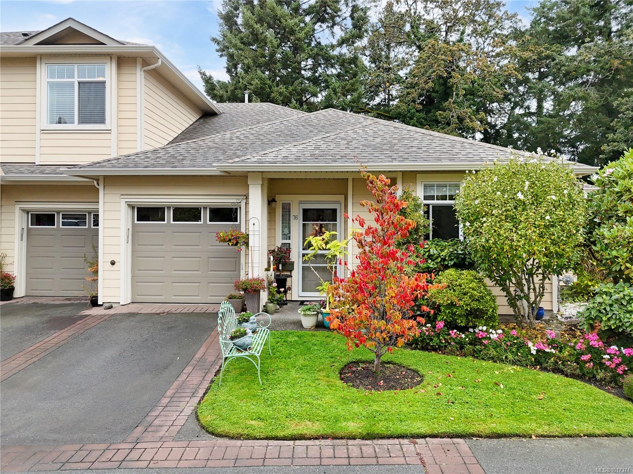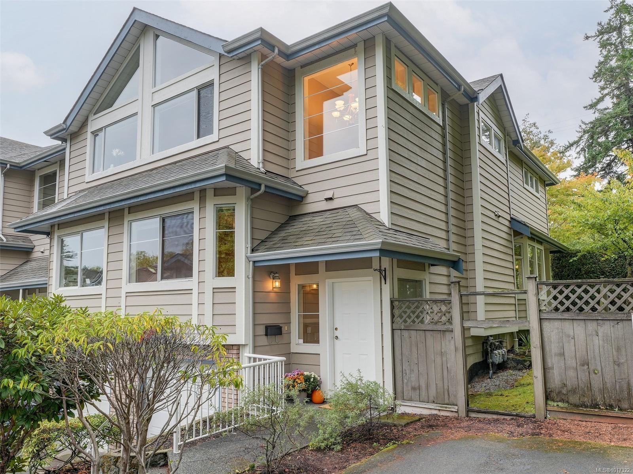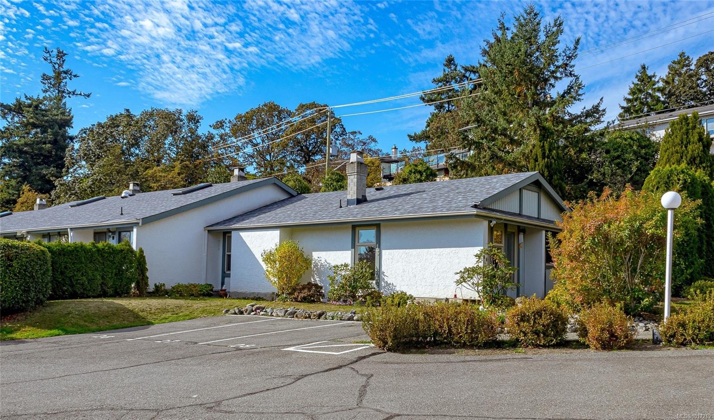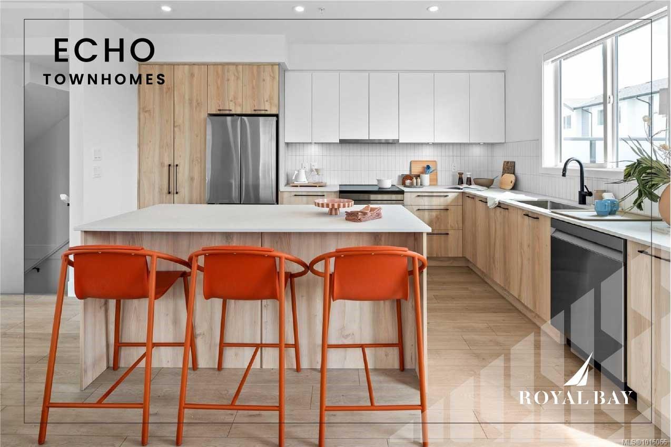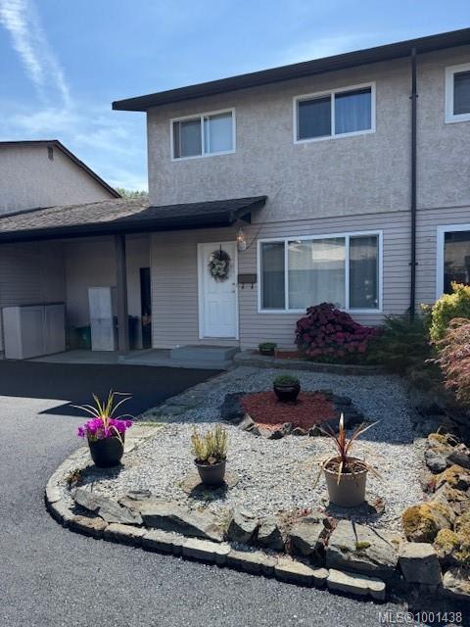
1090 Marchmont Rd Apt 14
1090 Marchmont Rd Apt 14
Highlights
Description
- Home value ($/Sqft)$402/Sqft
- Time on Houseful126 days
- Property typeResidential
- Median school Score
- Lot size871 Sqft
- Year built1978
- Mortgage payment
Welcome to this well-maintained three-bedroom, two-bath townhome, ideally located near schools, shopping, and scenic River Walk Park. This pet-friendly complex also features a large, fully fenced common area—perfect for children and pets to play. Inside, the spacious living room offers the warmth of a wood-burning fireplace with a classic brick mantel. Sliding patio doors off the dining area open to your private, fenced backyard with garden space and a deck for outdoor entertaining. Additional features include main-floor laundry and ample storage. Upstairs, the main bathroom has been beautifully updated with a new tub, toilet, sink, modern fixtures, and stylish tile work. The partially enclosed carport adds storage but can easily revert to a full carport—or be converted into extra living space, as others have done. A fantastic opportunity for families, first-time buyers, or anyone seeking comfort and value in today’s market.
Home overview
- Cooling None
- Heat type Baseboard, electric
- Sewer/ septic Sewer to lot
- # total stories 2
- Building amenities Playground
- Construction materials Stucco & siding
- Foundation Concrete perimeter
- Roof Fibreglass shingle
- Exterior features Fencing: full, garden, low maintenance yard
- # parking spaces 1
- Parking desc Carport, guest
- # total bathrooms 2.0
- # of above grade bedrooms 3
- # of rooms 10
- Flooring Mixed
- Has fireplace (y/n) Yes
- Laundry information In unit
- County Duncan city of
- Area Duncan
- Subdivision Capilano court
- Water source Municipal
- Zoning description Multi-family
- Exposure East
- Lot desc Central location, easy access, level, no through road, recreation nearby, shopping nearby
- Lot size (acres) 0.02
- Basement information Crawl space, none
- Building size 1120
- Mls® # 1001438
- Property sub type Townhouse
- Status Active
- Tax year 2024
- Primary bedroom Second: 11m X 12m
Level: 2nd - Bedroom Second: 8m X 11m
Level: 2nd - Bathroom Second
Level: 2nd - Bedroom Second: 8m X 8m
Level: 2nd - Kitchen Main: 9m X 9m
Level: Main - Laundry Main: 6m X 5m
Level: Main - Living room Main: 17m X 14m
Level: Main - Storage Main: 4m X 7m
Level: Main - Bathroom Main
Level: Main - Dining room Main: 9m X 9m
Level: Main
- Listing type identifier Idx

$-900
/ Month

