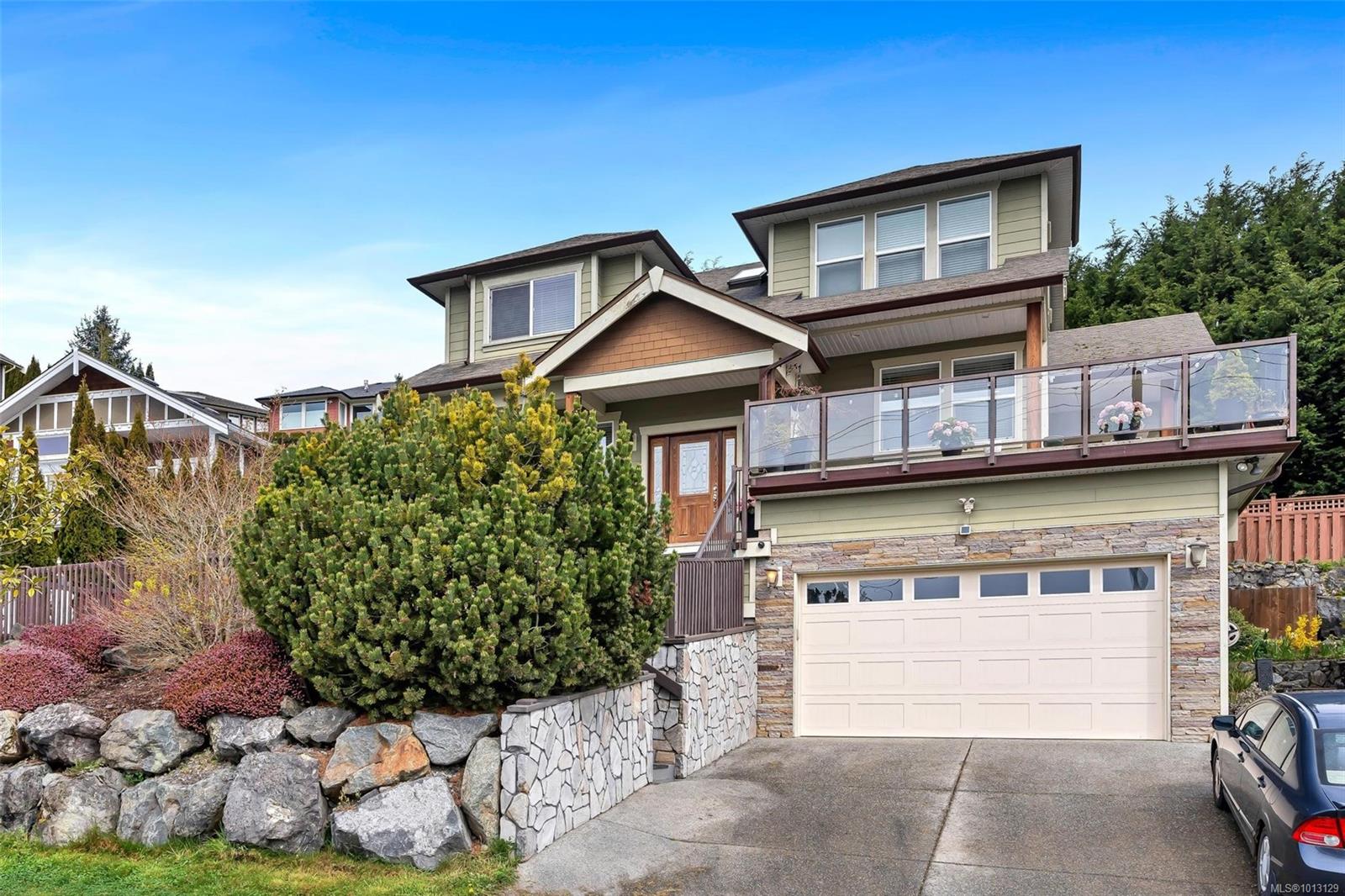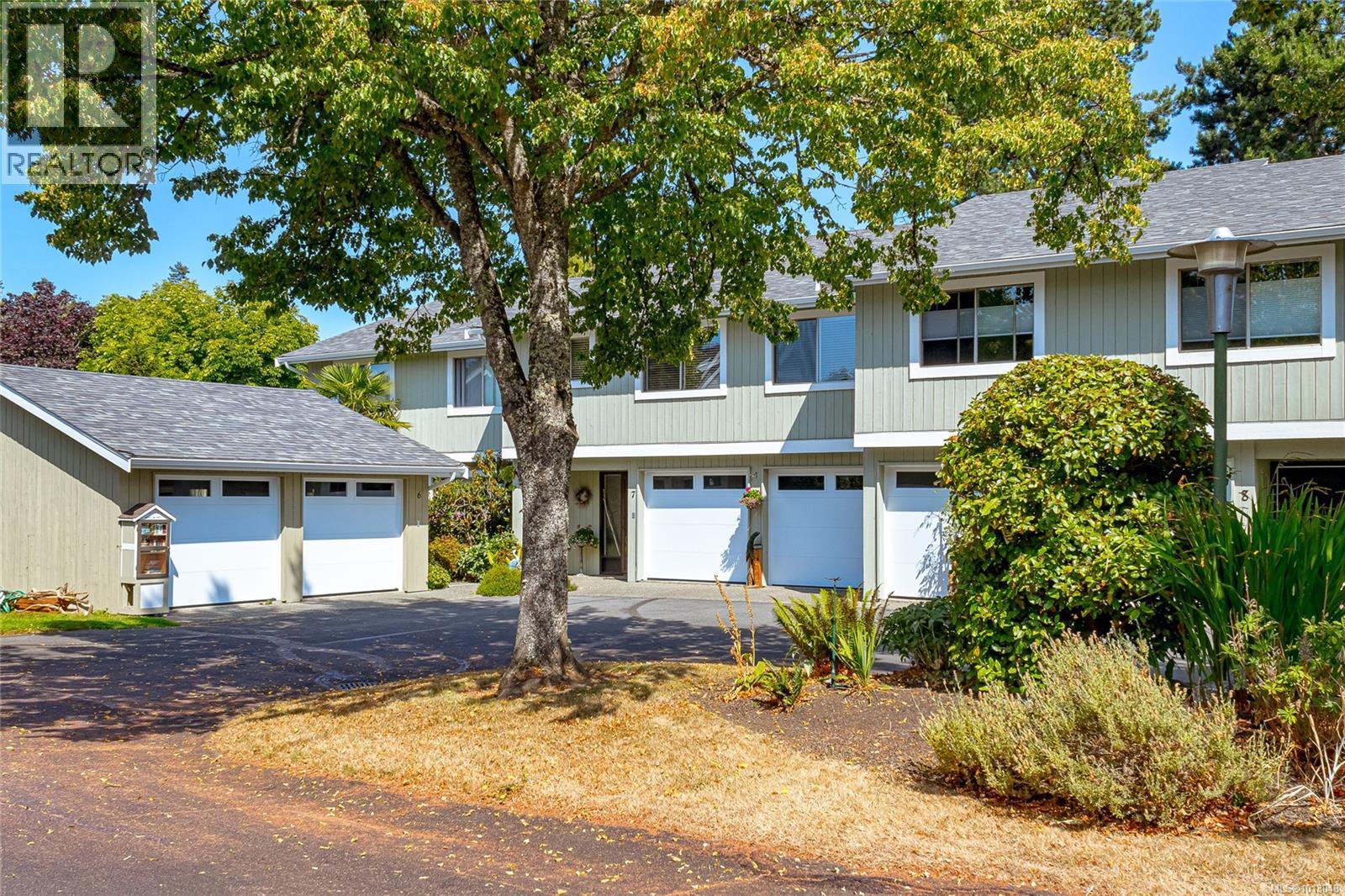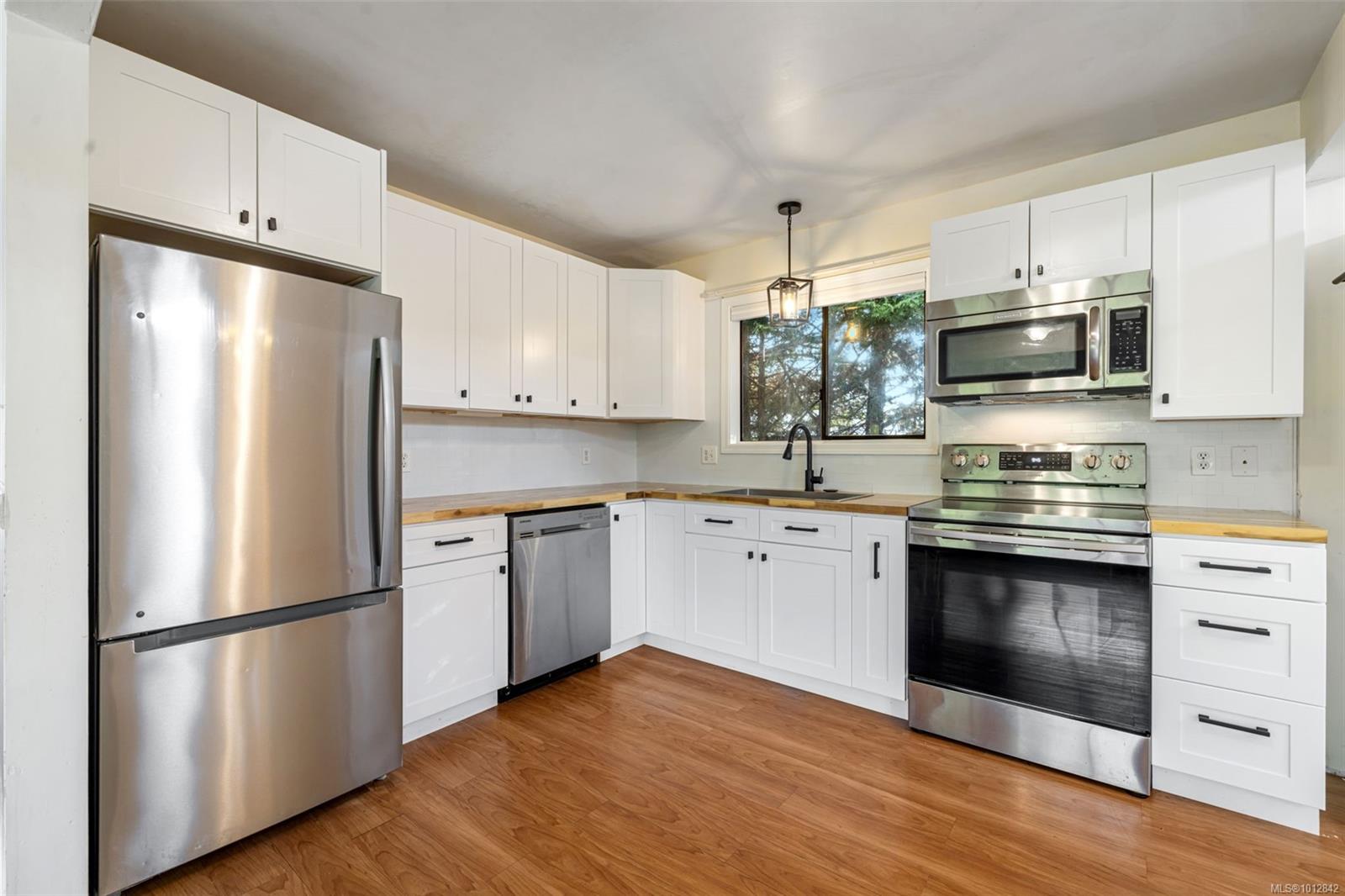
Highlights
Description
- Home value ($/Sqft)$465/Sqft
- Time on Houseful16 days
- Property typeResidential
- Median school Score
- Lot size7,841 Sqft
- Year built1956
- Garage spaces2
- Mortgage payment
This beautifully updated 3 bed, 2 bath home with an attached double garage is located just minutes from town, walking trails, parks & all of your daily amenities. Situated in a family friendly neighbourhood on a no-through road - accessed from Lomas Rd, this property offers you a convenient lifestyle with access to everything within walking distance. This move-in ready home features new exterior & interior paint, new vinyl flooring, new light fixtures, updated bathrooms & kitchen, newer hot water tank & vinyl windows. Designed for versatility, the well-thought-out layout works great for families but also for a roommate situation, or a home-based business with the pleasant separation of the third bedroom & second bathroom. The heated garage provides year-round comfort & ample storage, while the fully fenced yard with a private patio is ideal for pets, kids & entertaining. Plus it has plenty of parking. The zoning also allows for up to four units with 50% lot coverage - buyer to verify.
Home overview
- Cooling None
- Heat type Baseboard, electric
- Sewer/ septic Sewer connected
- Utilities Electricity connected, garbage, natural gas available, recycling
- Construction materials Cement fibre, frame wood, insulation all, insulation: ceiling, insulation: walls, wood
- Foundation Block
- Roof Fibreglass shingle
- Exterior features Balcony/patio, fencing: partial, low maintenance yard
- # garage spaces 2
- # parking spaces 4
- Has garage (y/n) Yes
- Parking desc Attached, garage double, open, rv access/parking
- # total bathrooms 2.0
- # of above grade bedrooms 3
- # of rooms 9
- Flooring Mixed
- Appliances Dryer, f/s/w/d
- Has fireplace (y/n) No
- Laundry information In house
- County Duncan city of
- Area Duncan
- View Mountain(s)
- Water source Municipal
- Zoning description Residential
- Directions 232288
- Exposure Northwest
- Lot desc Central location, corner lot, easy access, family-oriented neighbourhood, landscaped, level, no through road, recreation nearby, serviced, shopping nearby, sidewalk
- Lot size (acres) 0.18
- Basement information Crawl space
- Building size 1183
- Mls® # 1011493
- Property sub type Single family residence
- Status Active
- Virtual tour
- Tax year 2024
- Bathroom Main
Level: Main - Kitchen Main: 3.251m X 4.623m
Level: Main - Living room Main: 4.166m X 3.658m
Level: Main - Primary bedroom Main: 3.912m X 3.353m
Level: Main - Main: 1.905m X 3.658m
Level: Main - Bedroom Main: 3.785m X 2.819m
Level: Main - Laundry Main: 1.702m X 5.055m
Level: Main - Bathroom Main
Level: Main - Bedroom Main: 3.099m X 2.946m
Level: Main
- Listing type identifier Idx

$-1,467
/ Month












