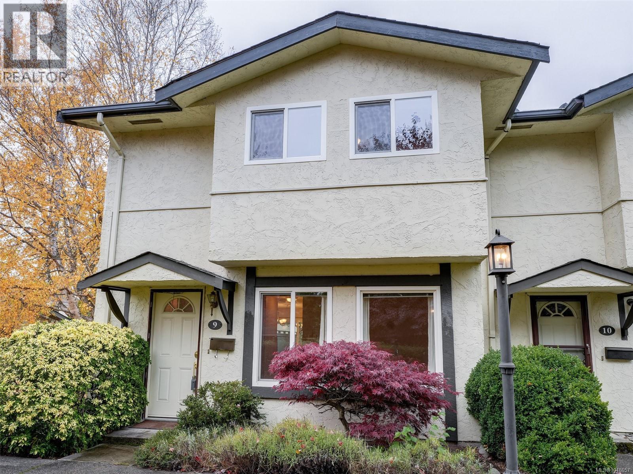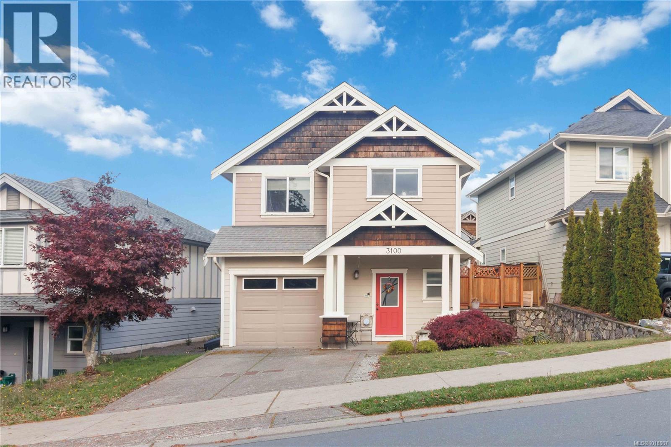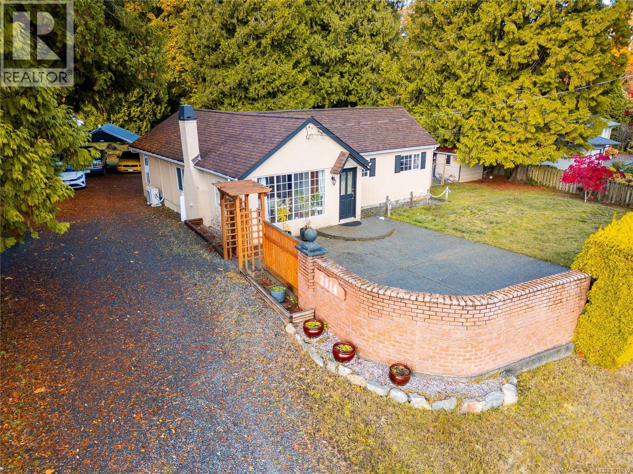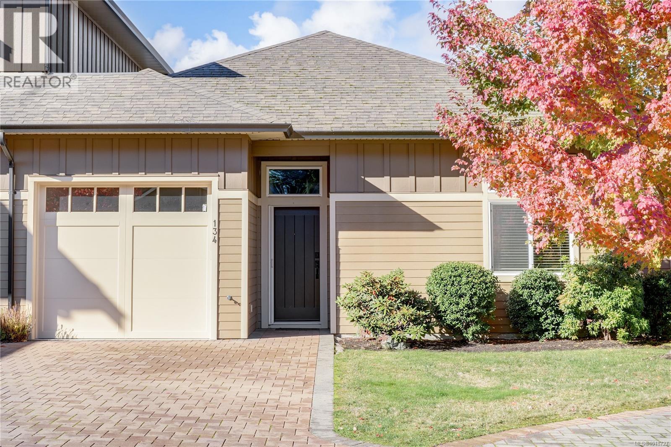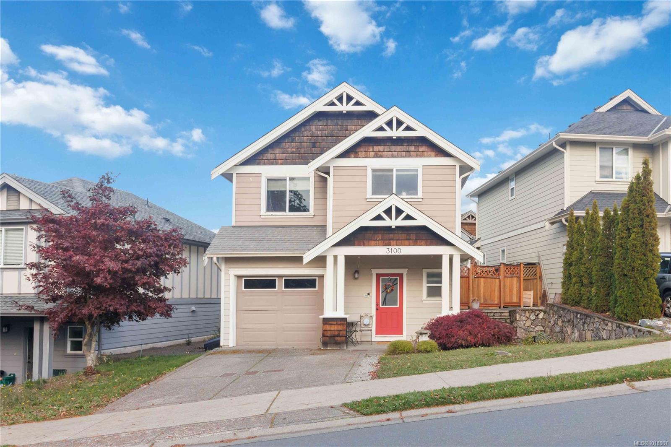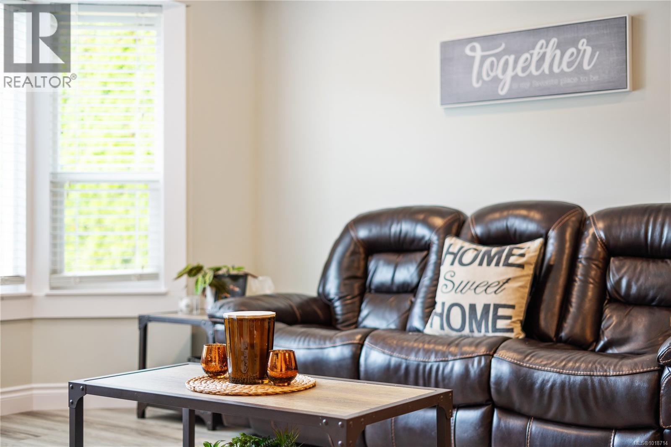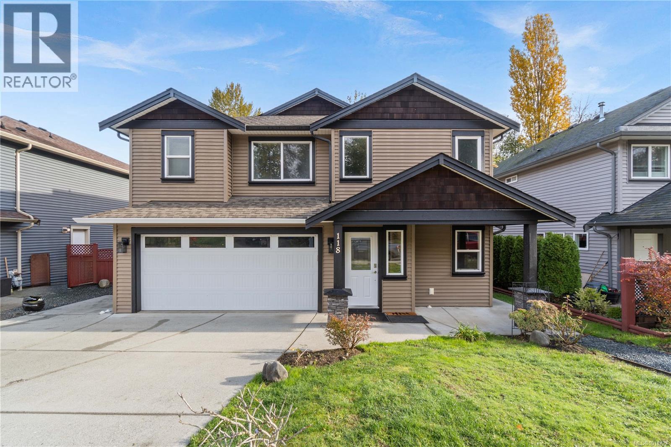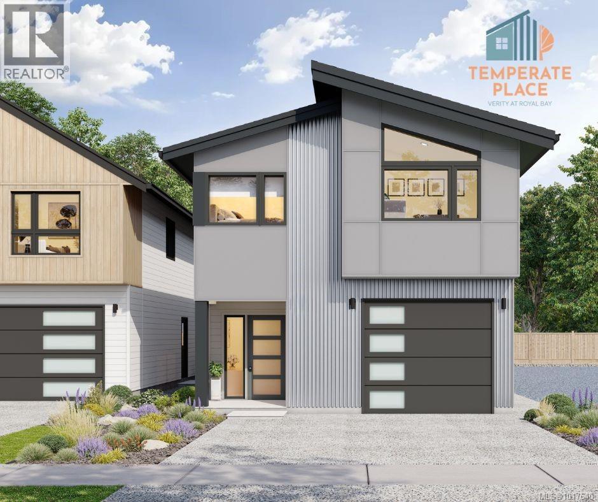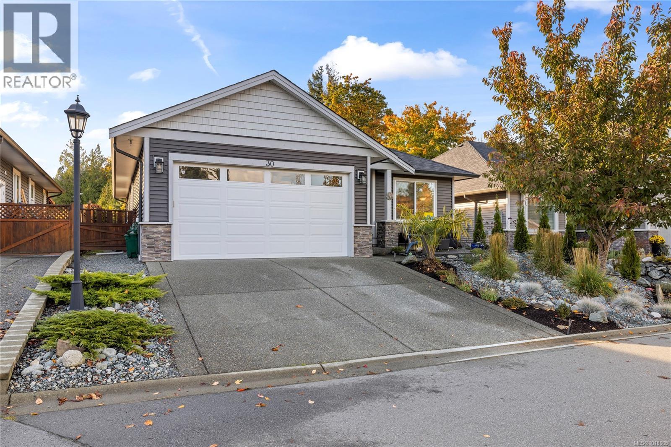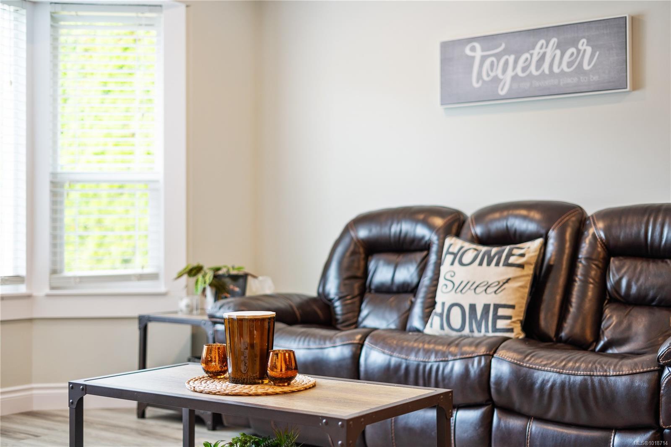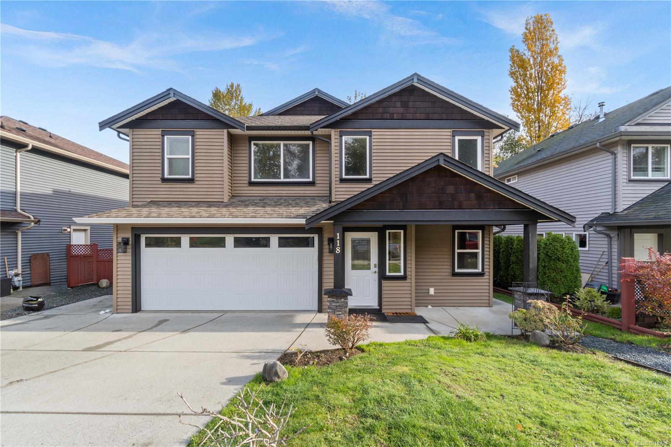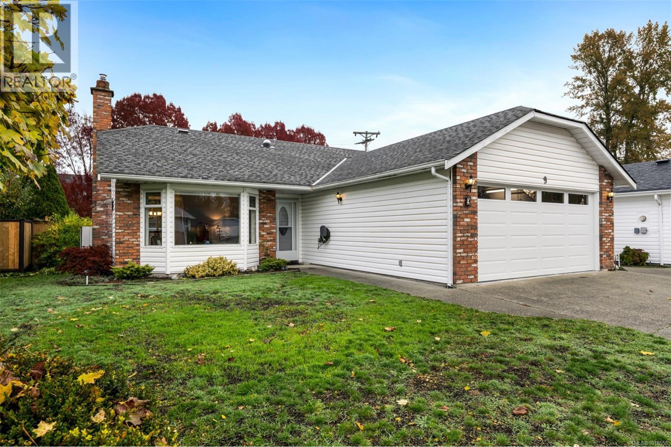
Highlights
Description
- Home value ($/Sqft)$491/Sqft
- Time on Housefulnew 10 hours
- Property typeSingle family
- Median school Score
- Year built1989
- Mortgage payment
Welcome to Rivers Edge, a sought-after 55+ community bordering the beautiful Cowichan River. This immaculate 2-bedroom, 2-bath home has been tastefully updated with a stunning kitchen renovation, refreshed heated flooring in kitchen, and a beautiful primary ensuite featuring heated tile floors as well. Enjoy the comfort of updated electric blinds in the kitchen and primary bedroom. The spacious, fully fenced backyard offers a covered patio, green space perfect for your dog, and a charming garden area to relax or putter in. Stay cozy with the economical heat pump—warm in winter, cool in summer—or enjoy the propane fireplace in the inviting living room. A generous double garage provides ample storage and parking. Rivers Edge residents enjoy a welcoming clubhouse and are just a short stroll to town. Take advantage of scenic riverside walking trails, tennis courts, and peaceful pathways—all within walking distance to the many amenities of Duncan. Reasonable strata fee of $180.00 (id:63267)
Home overview
- Cooling Air conditioned
- Heat source Propane
- Heat type Baseboard heaters, heat pump
- # parking spaces 2
- Has garage (y/n) Yes
- # full baths 2
- # total bathrooms 2.0
- # of above grade bedrooms 2
- Has fireplace (y/n) Yes
- Community features Pets allowed with restrictions, age restrictions
- Subdivision Rivers edge
- Zoning description Residential
- Lot dimensions 4471
- Lot size (acres) 0.10505169
- Building size 1160
- Listing # 1018558
- Property sub type Single family residence
- Status Active
- Ensuite 2.819m X 1.422m
Level: Main - Primary bedroom 3.886m X 3.454m
Level: Main - Laundry 2.896m X 1.829m
Level: Main - Bedroom 3.175m X 2.896m
Level: Main - Kitchen 3.429m X 2.997m
Level: Main - Living room 5.182m X 3.937m
Level: Main - 2.921m X 1.041m
Level: Main - Bathroom 2.819m X 1.473m
Level: Main - Dining room 3.073m X 2.997m
Level: Main
- Listing source url Https://www.realtor.ca/real-estate/29053194/111-mckinstry-rd-duncan-east-duncan
- Listing type identifier Idx

$-1,340
/ Month

