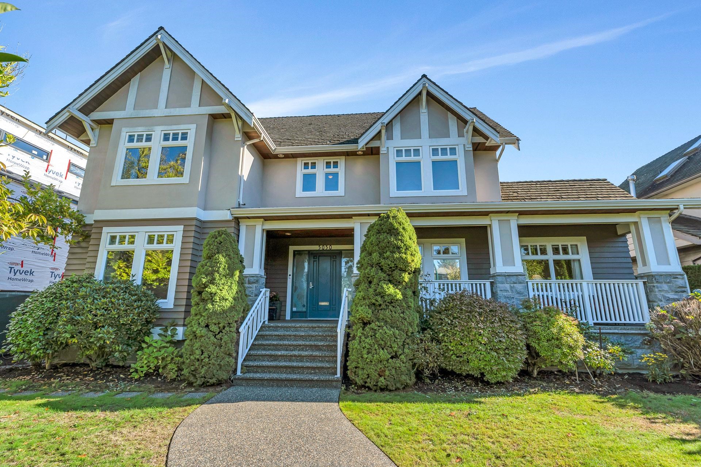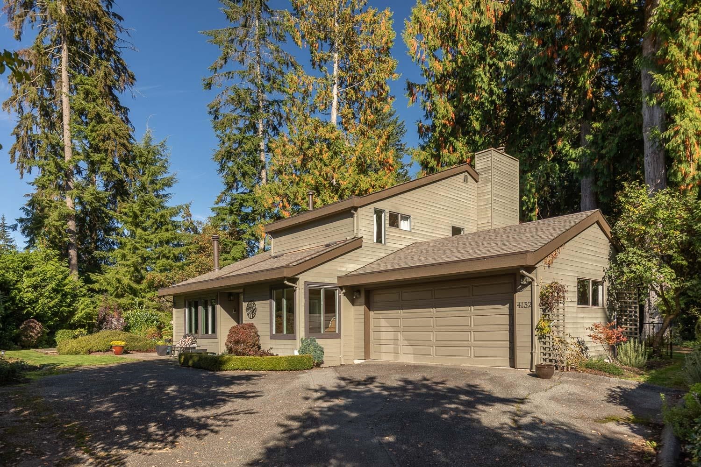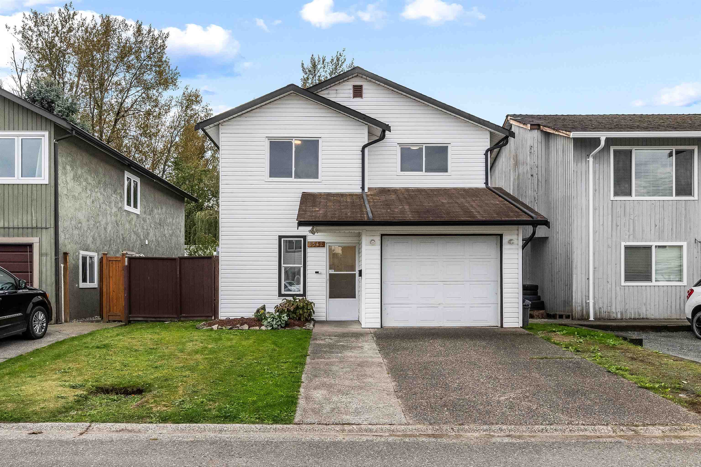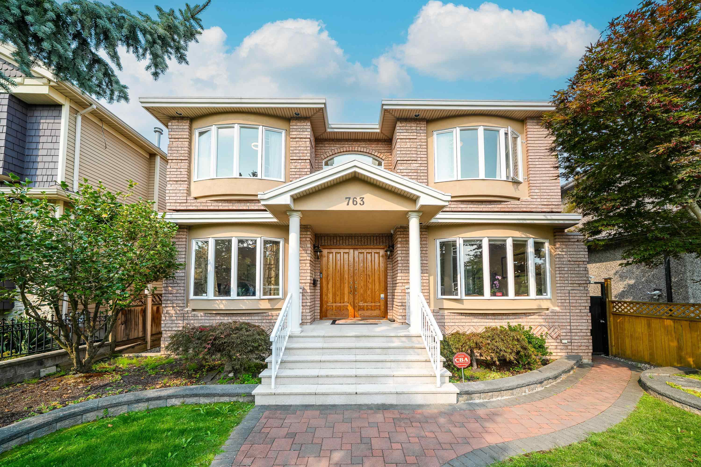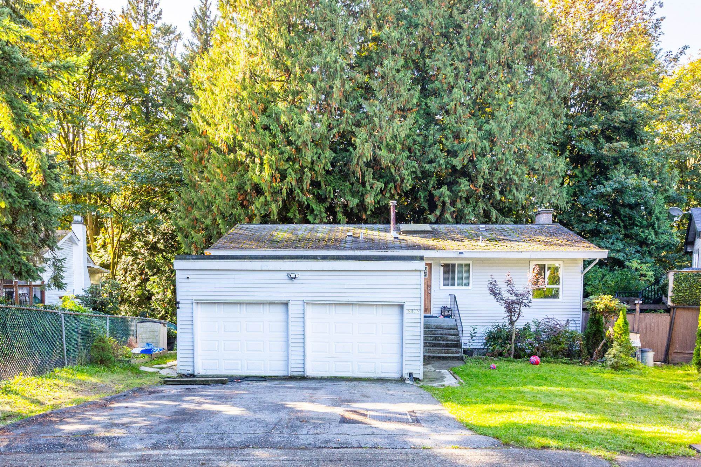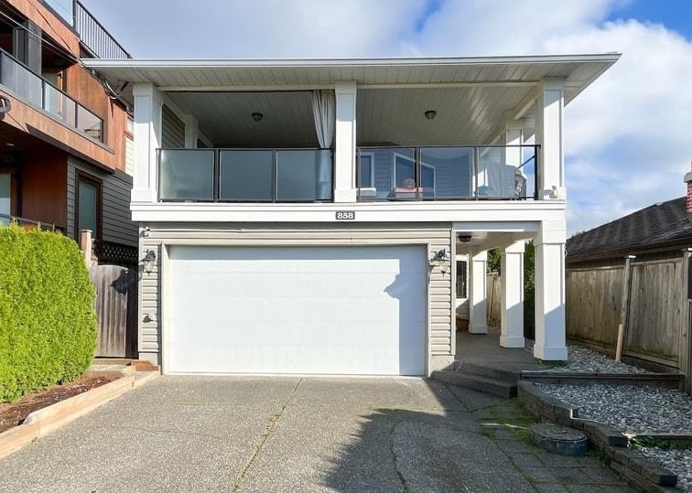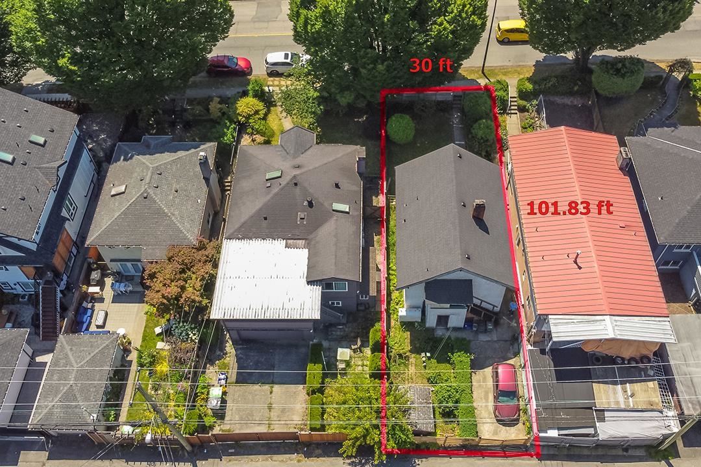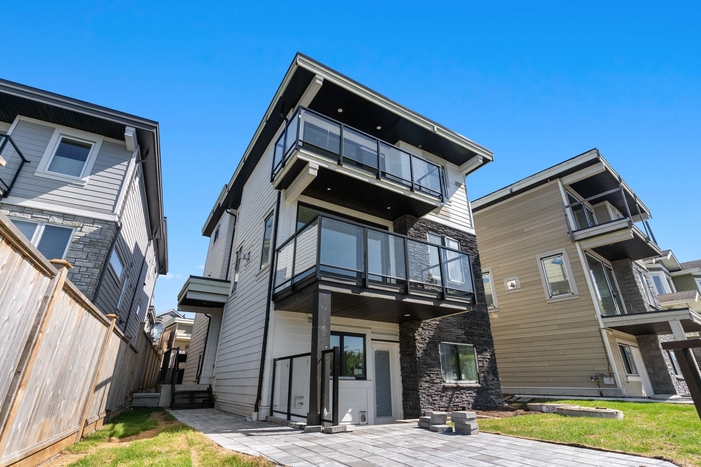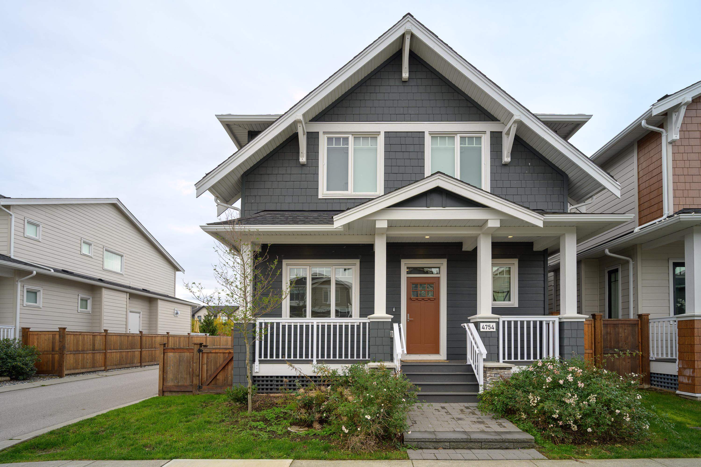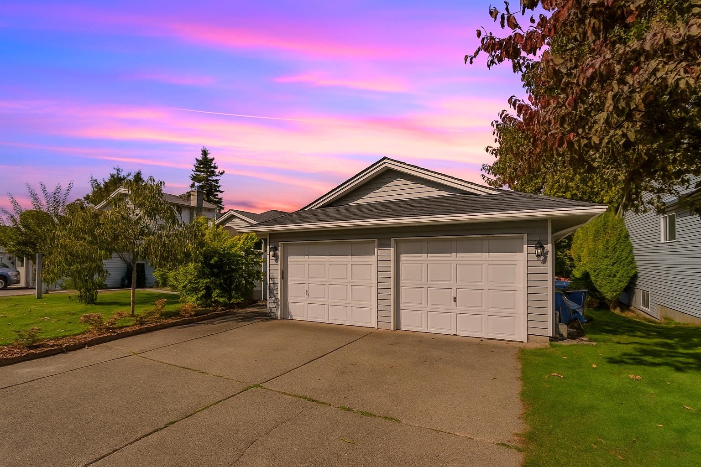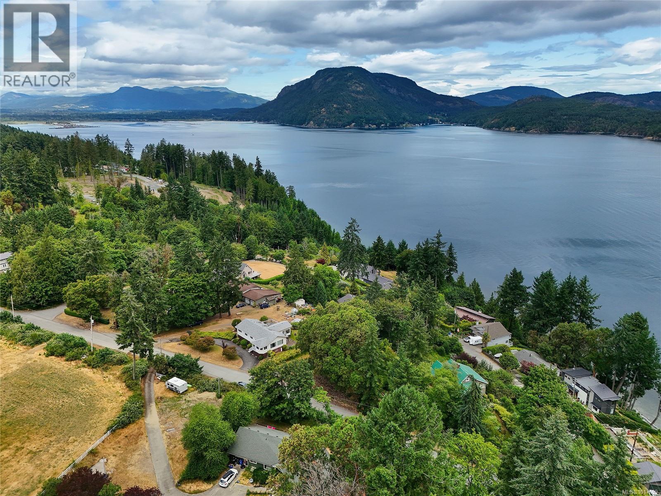
Highlights
Description
- Home value ($/Sqft)$246/Sqft
- Time on Housefulnew 6 days
- Property typeSingle family
- Median school Score
- Year built1969
- Mortgage payment
Come be part of the vibrant Oceanside community of Cowichan Bay in the highly sought-after Cherry Point area! This rare offering, owned by the same family since 1992, sits on a spacious 0.48-acre lot with a circular driveway, double carport, and terrific ocean views. The 2,939 sq. ft. home is full of potential—roll up your sleeves and earn some sweat equity while transforming this property into your dream retreat. Set in an area of farms and hobby acreages and is just minutes from Cherry Point Marina, local parks, artisan shops, restaurants, schools, and the charming Cowichan Bay Village. With easy highway access, it's a perfect location for commuters to both Victoria and Duncan. Offered for sale at $849,900—don’t miss this rare chance to create your dream lifestyle in beautiful Cowichan Bay. (id:63267)
Home overview
- Cooling Air conditioned
- Heat source Electric
- Heat type Forced air, heat pump
- # parking spaces 4
- # full baths 3
- # total bathrooms 3.0
- # of above grade bedrooms 5
- Has fireplace (y/n) Yes
- Subdivision Cowichan bay
- View Ocean view
- Zoning description Residential
- Lot dimensions 21070
- Lot size (acres) 0.49506578
- Building size 3253
- Listing # 1017699
- Property sub type Single family residence
- Status Active
- Recreational room 7.01m X 6.401m
Level: Lower - Laundry 3.658m X 3.353m
Level: Lower - Bedroom 3.658m X 3.353m
Level: Lower - 3.353m X 3.353m
Level: Lower - Bathroom 3 - Piece
Level: Lower - Storage 3.353m X 2.134m
Level: Lower - Bedroom 3.658m X 2.743m
Level: Lower - Ensuite 4 - Piece
Level: Main - Bedroom 3.353m X 2.743m
Level: Main - Bathroom 4 - Piece
Level: Main - Bedroom 3.353m X 2.438m
Level: Main - Family room 5.486m X 3.962m
Level: Main - Primary bedroom 4.267m X 3.353m
Level: Main - Living room 7.01m X 4.267m
Level: Main - 4.267m X 2.438m
Level: Main - Kitchen 3.962m X 3.962m
Level: Main - Dining room 3.658m X 2.743m
Level: Main
- Listing source url Https://www.realtor.ca/real-estate/28998706/1125-fairbanks-rd-duncan-cowichan-bay
- Listing type identifier Idx

$-2,133
/ Month

