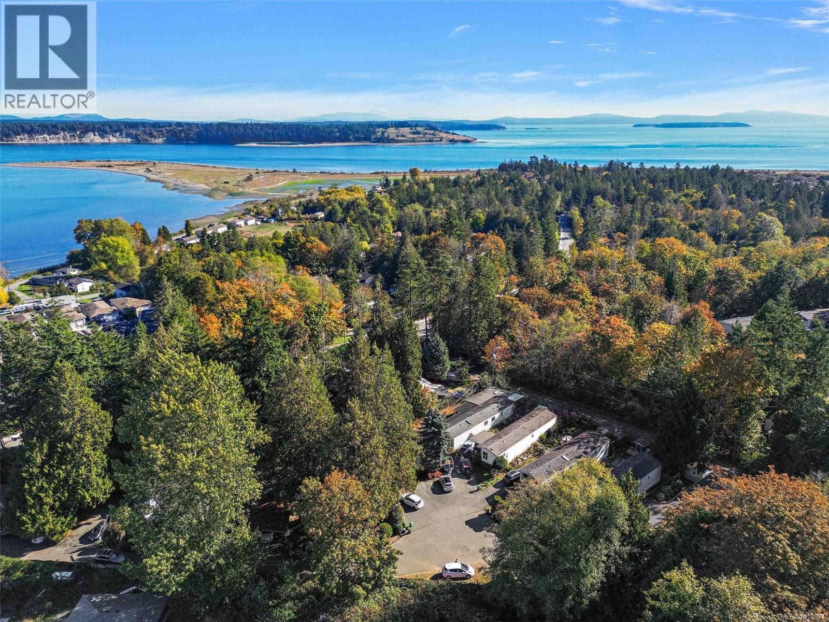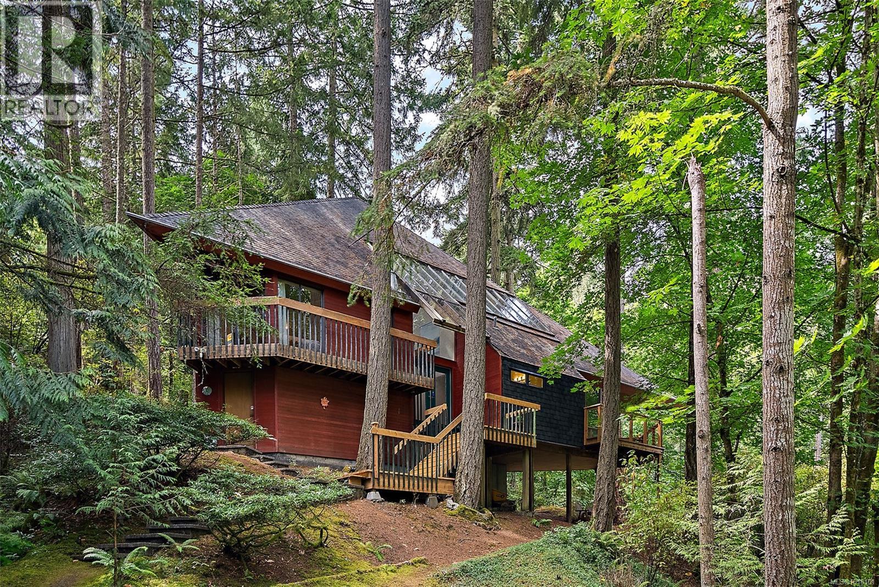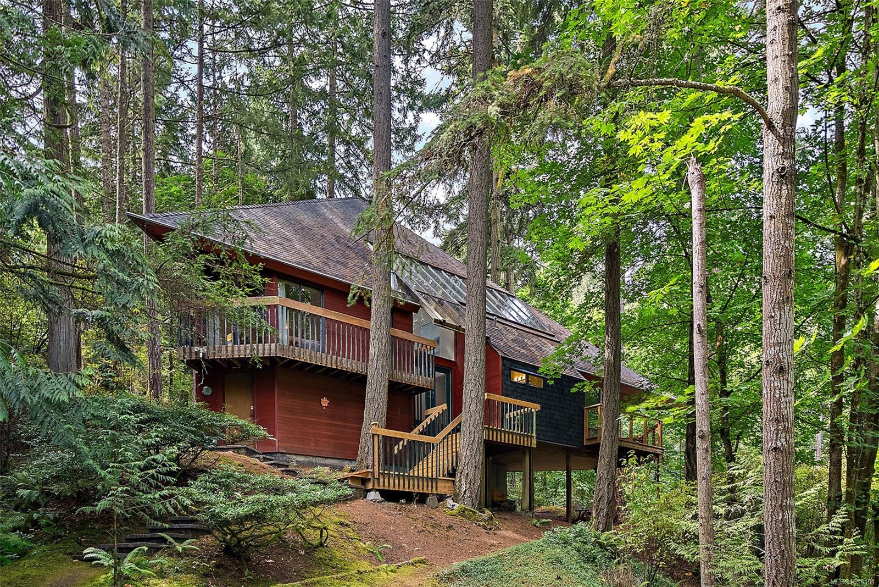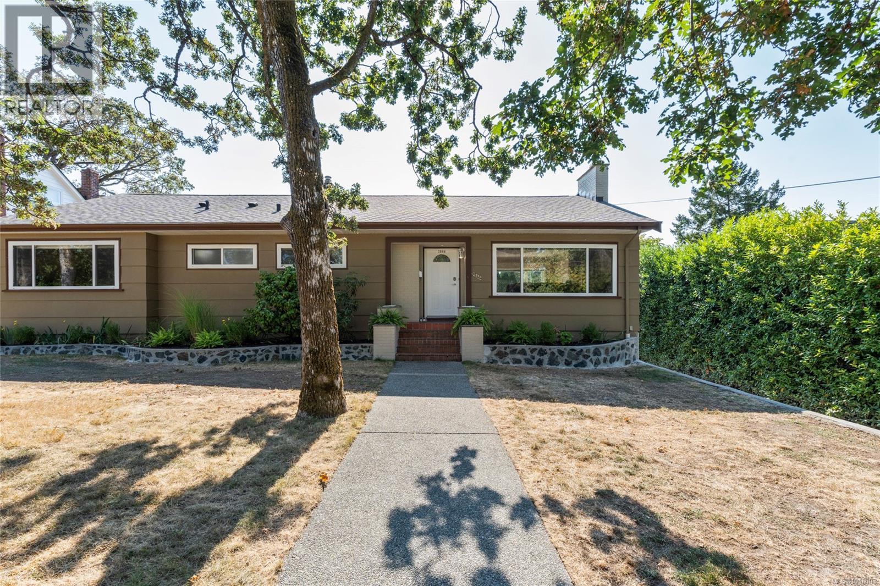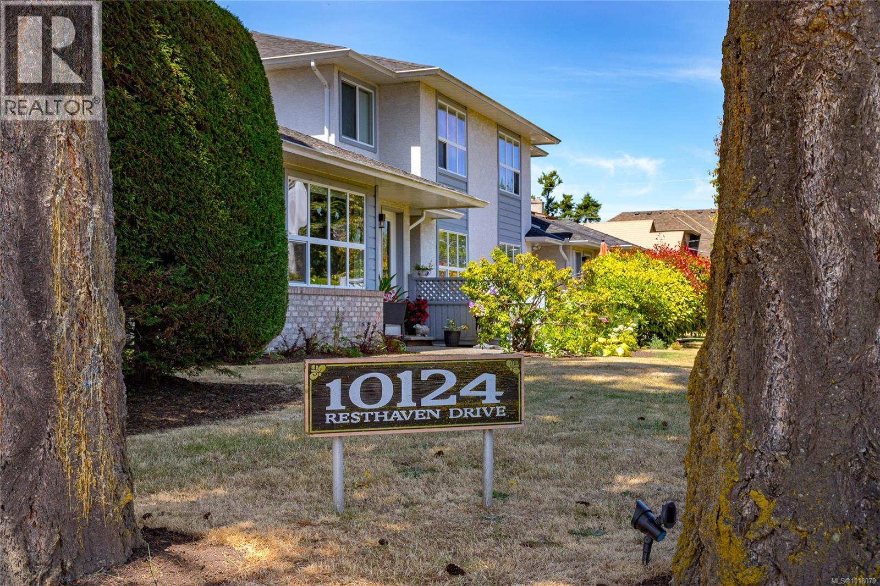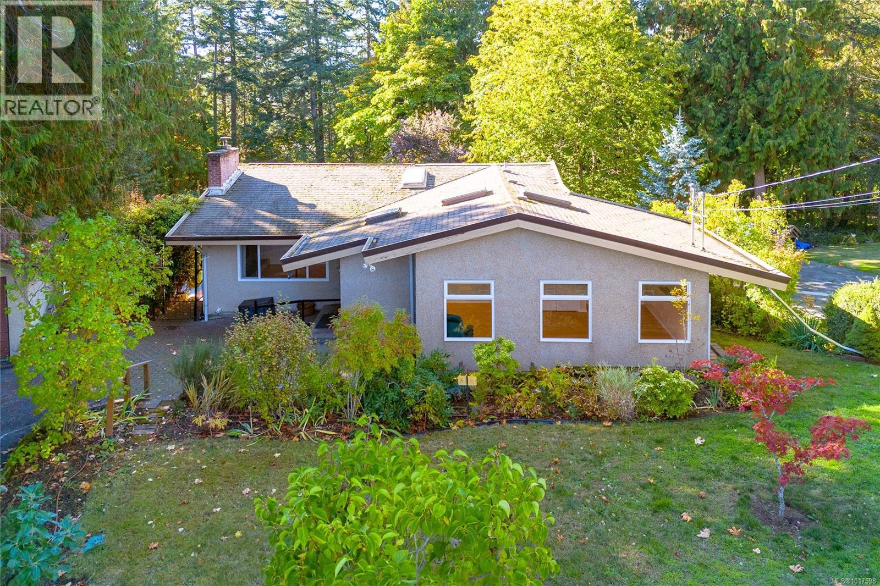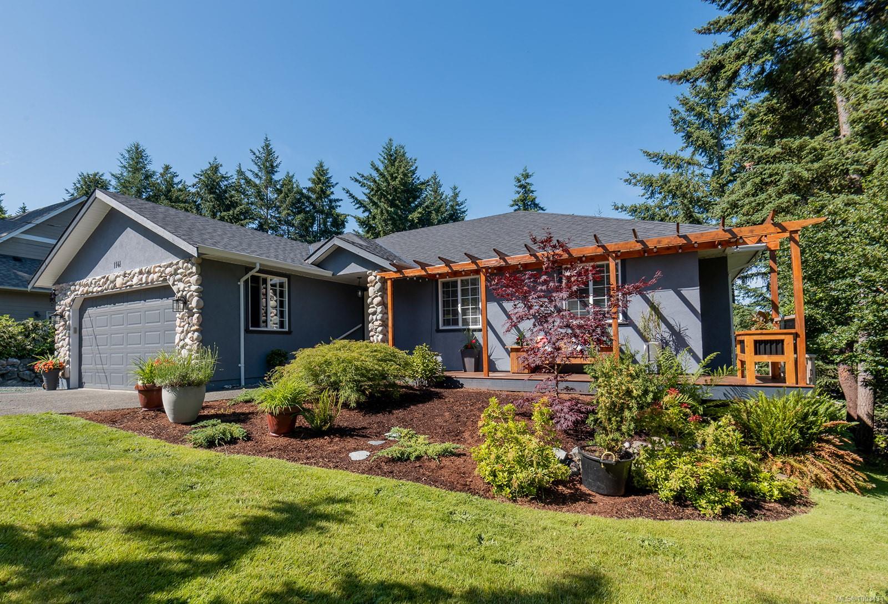
1141 Kathleen Dr
1141 Kathleen Dr
Highlights
Description
- Home value ($/Sqft)$282/Sqft
- Time on Houseful128 days
- Property typeResidential
- Median school Score
- Lot size0.45 Acre
- Year built1998
- Garage spaces2
- Mortgage payment
Welcome to 1141 Kathleen Drive — a 3,018 sq ft home on a beautifully landscaped 0.45-acre lot in North Cowichan. The main level offers hardwood flooring, an updated kitchen with granite countertops and appliances, three bedrooms, a spacious living room, a laundry room, a four-piece main bath, and French doors from the living room, kitchen, and primary bedroom to a large sundeck. The primary suite includes a walk-in closet and a renovated ensuite with a tiled shower, double vanity, and modern finishes. The lower level features a second living area (or 5th bedroom), full bath, storage, utility room, and a large self-contained one-bedroom in-law suite with a separate entry, exposed aggregate patio, and water feature. The front of the home includes a sunny deck with a pergola, and the irrigated yard offers loads of parking for a boat, RV, or extra vehicles. Updates include a 60-gallon hot water tank, upgraded furnace and heat pump, UV window tint, acrylic-coated exterior, and a new roof.
Home overview
- Cooling Air conditioning, central air
- Heat type Electric, forced air, heat pump
- Sewer/ septic Septic system
- Utilities Cable connected, compost, electricity connected, garbage, phone connected, recycling
- Construction materials Frame wood, insulation all, stone, stucco
- Foundation Concrete perimeter
- Roof Fibreglass shingle
- Exterior features Balcony/deck, balcony/patio, fenced, garden, security system, sprinkler system, water feature
- Other structures Storage shed
- # garage spaces 2
- # parking spaces 6
- Has garage (y/n) Yes
- Parking desc Driveway, garage double, rv access/parking
- # total bathrooms 4.0
- # of above grade bedrooms 4
- # of rooms 19
- Flooring Hardwood, laminate, mixed, tile
- Appliances Dishwasher, f/s/w/d, microwave, range hood
- Has fireplace (y/n) Yes
- Laundry information In house
- Interior features Closet organizer, dining room, french doors, storage, vaulted ceiling(s), workshop
- County North cowichan municipality of
- Area Duncan
- Water source Municipal
- Zoning description Residential
- Exposure East
- Lot desc Central location, corner lot, curb & gutter, easy access, family-oriented neighbourhood, irrigation sprinkler(s), landscaped, marina nearby, private, quiet area, recreation nearby, serviced, southern exposure
- Lot size (acres) 0.45
- Basement information Finished, full, walk-out access, with windows
- Building size 3622
- Mls® # 1003431
- Property sub type Single family residence
- Status Active
- Virtual tour
- Tax year 2025
- Utility Lower: 1.981m X 2.235m
Level: Lower - Kitchen Lower: 3.073m X 4.597m
Level: Lower - Family room Lower: 4.953m X 4.674m
Level: Lower - Bathroom Lower: 2.769m X 1.499m
Level: Lower - Dining room Lower: 5.258m X 3.048m
Level: Lower - Bathroom Lower: 2.235m X 3.226m
Level: Lower - Storage Lower: 2.972m X 2.667m
Level: Lower - Living room Lower: 4.039m X 4.674m
Level: Lower - Bedroom Lower: 4.039m X 5.029m
Level: Lower - Laundry Main: 3.124m X 1.727m
Level: Main - Bathroom Main: 3.353m X 1.499m
Level: Main - Bedroom Main: 4.216m X 3.785m
Level: Main - Ensuite Main: 3.048m X 2.692m
Level: Main - Bedroom Main: 3.073m X 3.048m
Level: Main - Kitchen Main: 4.801m X 6.172m
Level: Main - Living room Main: 4.267m X 6.426m
Level: Main - Main: 3.048m X 1.524m
Level: Main - Main: 2.007m X 2.591m
Level: Main - Primary bedroom Main: 3.632m X 4.623m
Level: Main
- Listing type identifier Idx

$-2,720
/ Month

