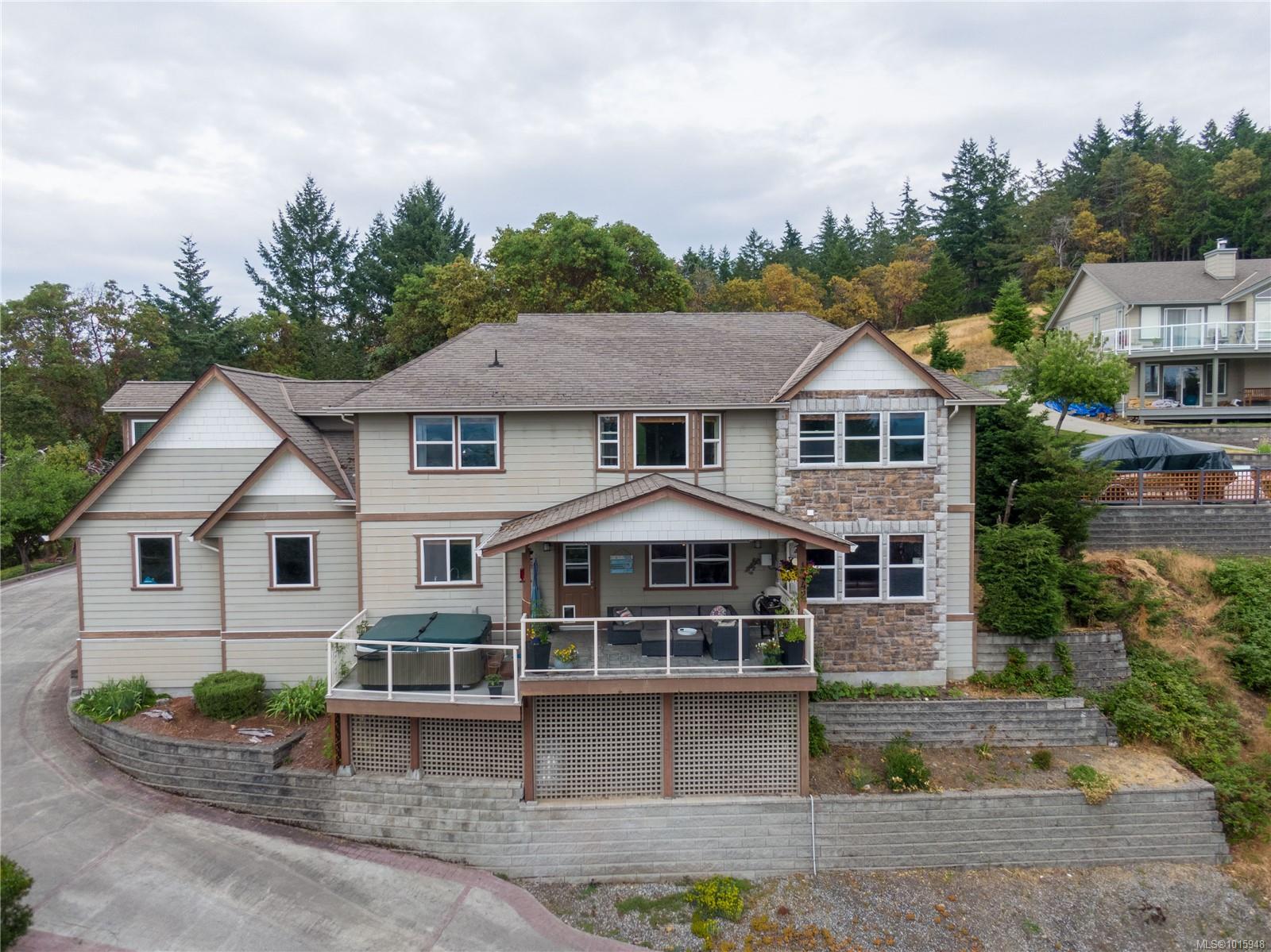
Highlights
Description
- Home value ($/Sqft)$344/Sqft
- Time on Housefulnew 7 days
- Property typeResidential
- Median school Score
- Lot size0.41 Acre
- Year built2004
- Garage spaces2
- Mortgage payment
Discover the perfect balance of spacious living & family comfort in this beautiful 4-bedroom, 3-bath, 2953 sqft home nestled on a large 0.4 acres, with views of the valley & Quamichan Lake & 10 minute walk to Maple Bay Beach. Step inside to find a seamlessly connected open-concept kitchen, dining & living area that flows to the panoramic views. The versatile extra living space is an ideal kids’ play area, TV nook, or an inspiring library, while the kitchen offers access to the expansive deck complete with hot tub to enjoy the spectacular sunsets. This level also boasts an office, 2pc guest bath & laundry. Upstairs you will find 3 guest bedrooms, 4pc guest bath, a spacious primary with 5pc ensuite & a sound-dampened bonus room, a great option for movie nights, a music space, or an epic kids’ play zone. Outside, you’ll find plenty of space for your gardening ideas, a hedged & private backyard & various parking options, including Boat/RV parking plus ample space for family & guests.
Home overview
- Cooling None
- Heat type Baseboard, electric, radiant floor
- Sewer/ septic Septic system
- Construction materials Cement fibre, frame wood, insulation all
- Foundation Concrete perimeter, slab
- Roof Fibreglass shingle
- Exterior features Balcony/deck, balcony/patio, low maintenance yard
- # garage spaces 2
- # parking spaces 4
- Has garage (y/n) Yes
- Parking desc Attached, driveway, garage double
- # total bathrooms 3.0
- # of above grade bedrooms 4
- # of rooms 15
- Flooring Mixed
- Appliances F/s/w/d, hot tub
- Has fireplace (y/n) Yes
- Laundry information In house
- County North cowichan municipality of
- Area Duncan
- Water source Municipal
- Zoning description Residential
- Directions 235969
- Exposure Northeast
- Lot size (acres) 0.41
- Basement information None
- Building size 2953
- Mls® # 1015948
- Property sub type Single family residence
- Status Active
- Virtual tour
- Tax year 2025
- Bedroom Second: 4.089m X 3.556m
Level: 2nd - Ensuite Second
Level: 2nd - Bonus room Second: 3.658m X 6.325m
Level: 2nd - Bedroom Second: 2.819m X 2.921m
Level: 2nd - Bedroom Second: 3.353m X 3.556m
Level: 2nd - Primary bedroom Second: 4.877m X 3.962m
Level: 2nd - Bathroom Second
Level: 2nd - Living room Main: 3.048m X 4.674m
Level: Main - Family room Main: 4.089m X 4.013m
Level: Main - Main: 1.422m X 2.946m
Level: Main - Kitchen Main: 4.267m X 4.089m
Level: Main - Office Main: 3.556m X 3.404m
Level: Main - Laundry Main: 2.667m X 2.438m
Level: Main - Dining room Main: 5.029m X 4.115m
Level: Main - Bathroom Main
Level: Main
- Listing type identifier Idx

$-2,707
/ Month












