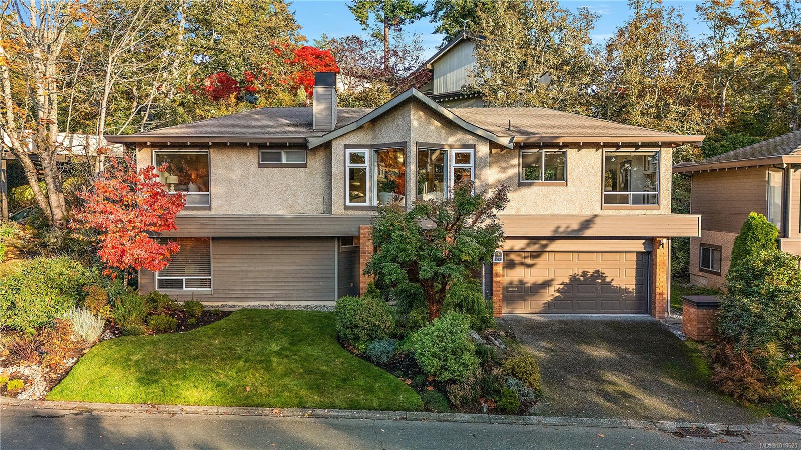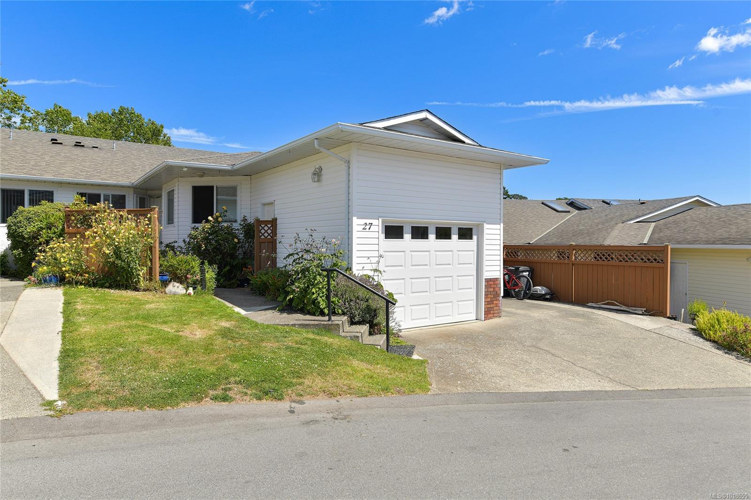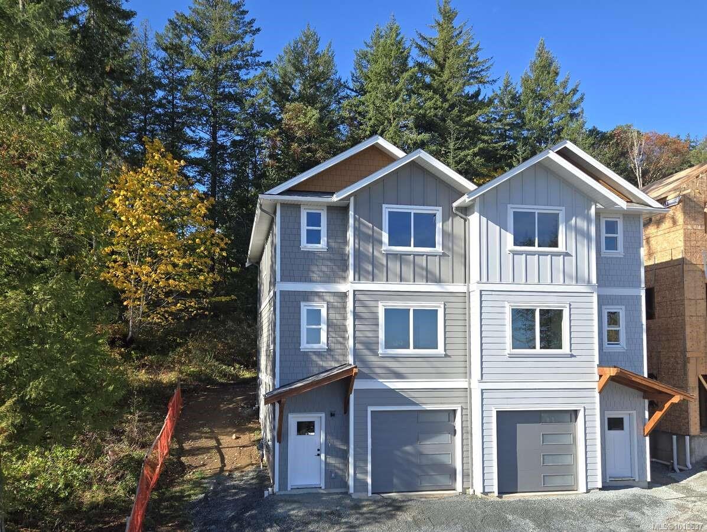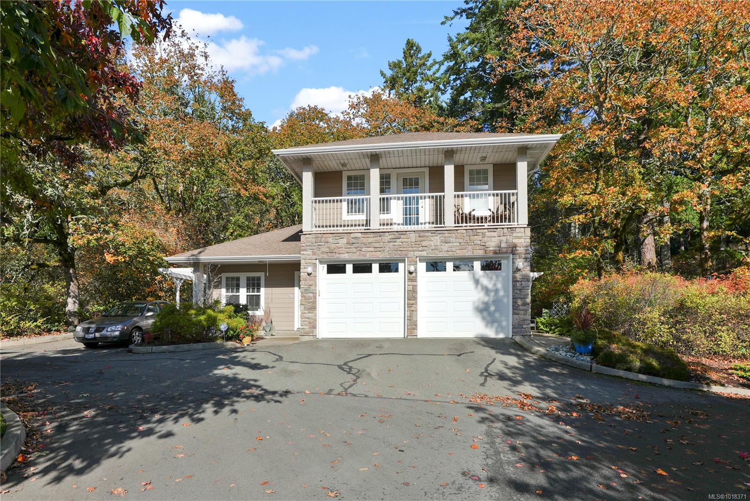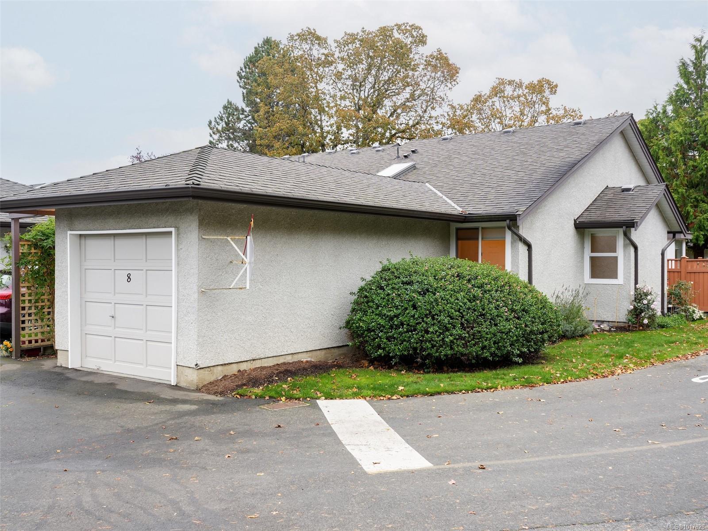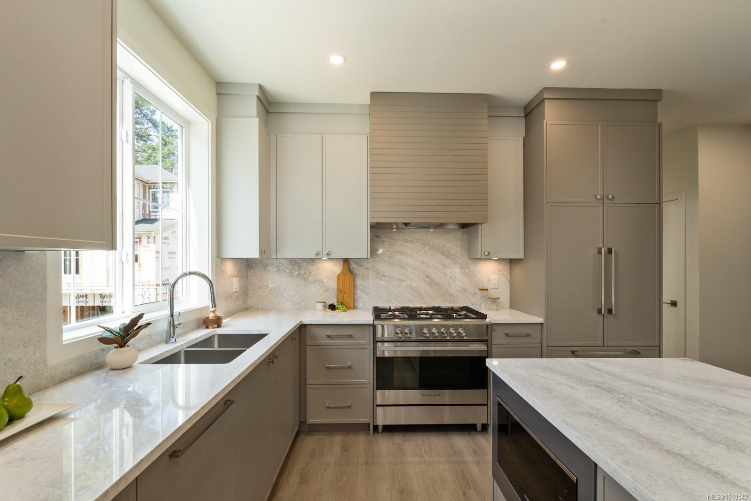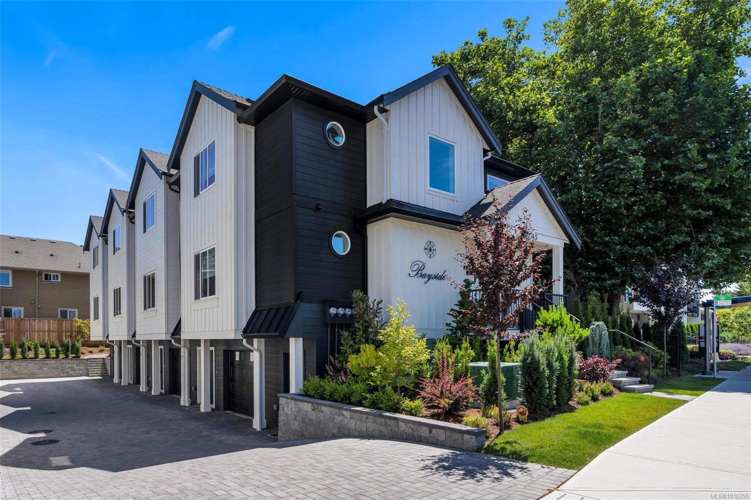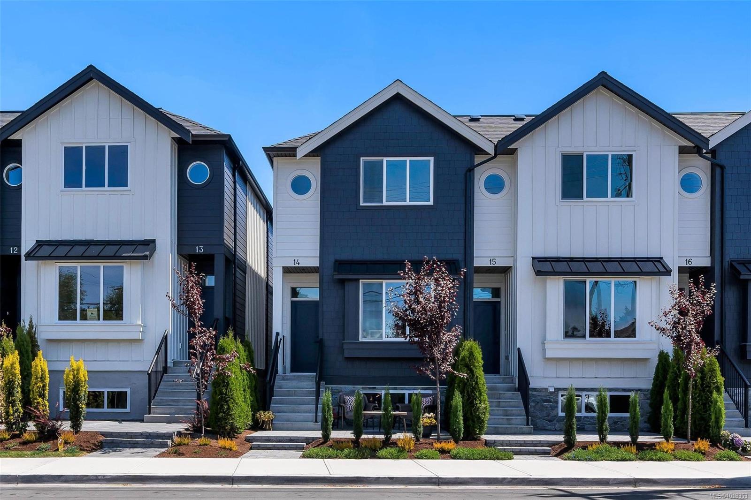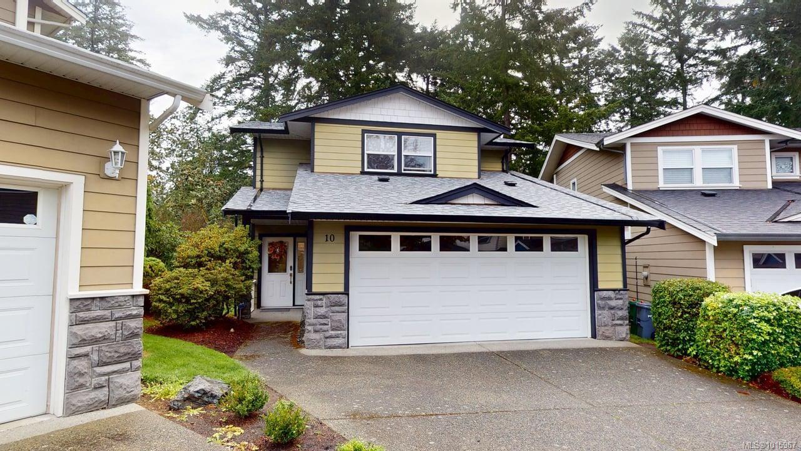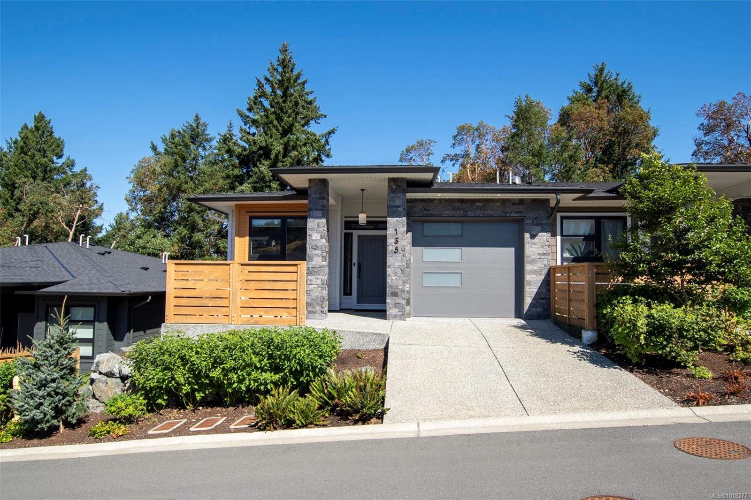
Highlights
Description
- Home value ($/Sqft)$563/Sqft
- Time on Housefulnew 7 hours
- Property typeResidential
- Median school Score
- Year built2023
- Garage spaces1
- Mortgage payment
Surrounded by nature nestled on the foothill of the Mount Tzouhalem trail system in Maple Bay, this is a 2 bedroom plus den, 2 bath end unit townhome! Constructed in 2023 this lovely home is part of the Altair Development which delivers a quiet lifestyle yet 5 min drive to all amenities. The nearby Maple Bay beach, Duncan's new hospital location and approx. 35 mins to the Nanaimo Airport make it a great place to live. Gently occupied part-time by the current owners, this home is like buying new without having the expense of GST and custom window coverings. The interior is finished with the quality upgrades that Suncraft Construction delivers, plus enhancements of custom blinds throughout, and a professionally installed phantom screen door. This home is part of a welcoming, non age restricted community that offers one level-low maintenance living, front patio with views and a private fenced rear yard that is backing onto a tree covenant area! Ready for a quick possession, call today!
Home overview
- Cooling Air conditioning, hvac
- Heat type Forced air, heat pump, natural gas
- Sewer/ septic Sewer connected
- Utilities Cable connected, electricity connected, natural gas connected, underground utilities
- # total stories 1
- Building amenities Common area
- Construction materials Cement fibre, frame wood, insulation all, shingle-wood, stone
- Foundation Concrete perimeter
- Roof Fibreglass shingle
- Exterior features Balcony/patio, fencing: partial, garden, low maintenance yard, sprinkler system
- # garage spaces 1
- # parking spaces 12
- Has garage (y/n) Yes
- Parking desc Driveway, garage
- # total bathrooms 2.0
- # of above grade bedrooms 2
- # of rooms 10
- Flooring Hardwood, tile
- Appliances Dishwasher, f/s/w/d, microwave, oven/range gas, range hood, refrigerator
- Has fireplace (y/n) Yes
- Laundry information In house
- Interior features Closet organizer, eating area
- County North cowichan municipality of
- Area Duncan
- Subdivision Altair
- View Mountain(s), valley, lake
- Water source Municipal
- Zoning description Multi-family
- Directions 236210
- Exposure South
- Lot desc Irrigation sprinkler(s), landscaped, marina nearby, park setting, private, quiet area, recreation nearby
- Lot size (acres) 0.0
- Basement information Crawl space
- Building size 1296
- Mls® # 1018277
- Property sub type Townhouse
- Status Active
- Virtual tour
- Tax year 2025
- Bathroom Main
Level: Main - Dining room Main: 3.048m X 2.565m
Level: Main - Laundry Main: 2.997m X 1.981m
Level: Main - Ensuite Main
Level: Main - Kitchen Main: 3.099m X 3.226m
Level: Main - Living room Main: 4.877m X 4.877m
Level: Main - Main: 2.007m X 2.21m
Level: Main - Primary bedroom Main: 3.708m X 3.962m
Level: Main - Bedroom Main: 2.743m X 3.048m
Level: Main - Den Main: 2.997m X 2.438m
Level: Main
- Listing type identifier Idx

$-1,669
/ Month



