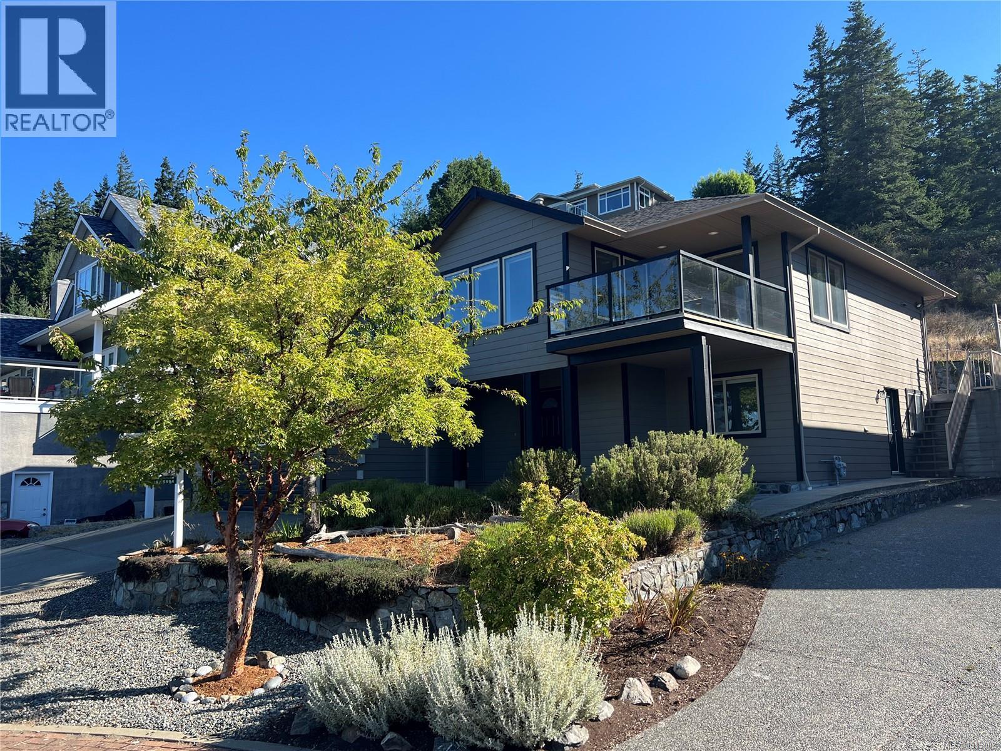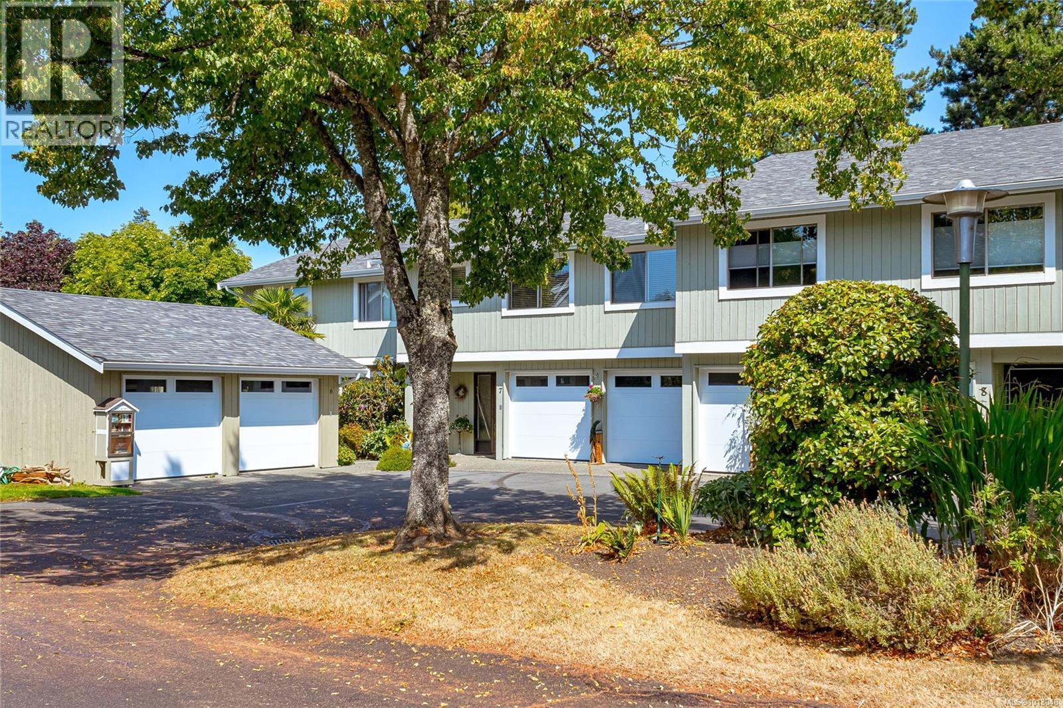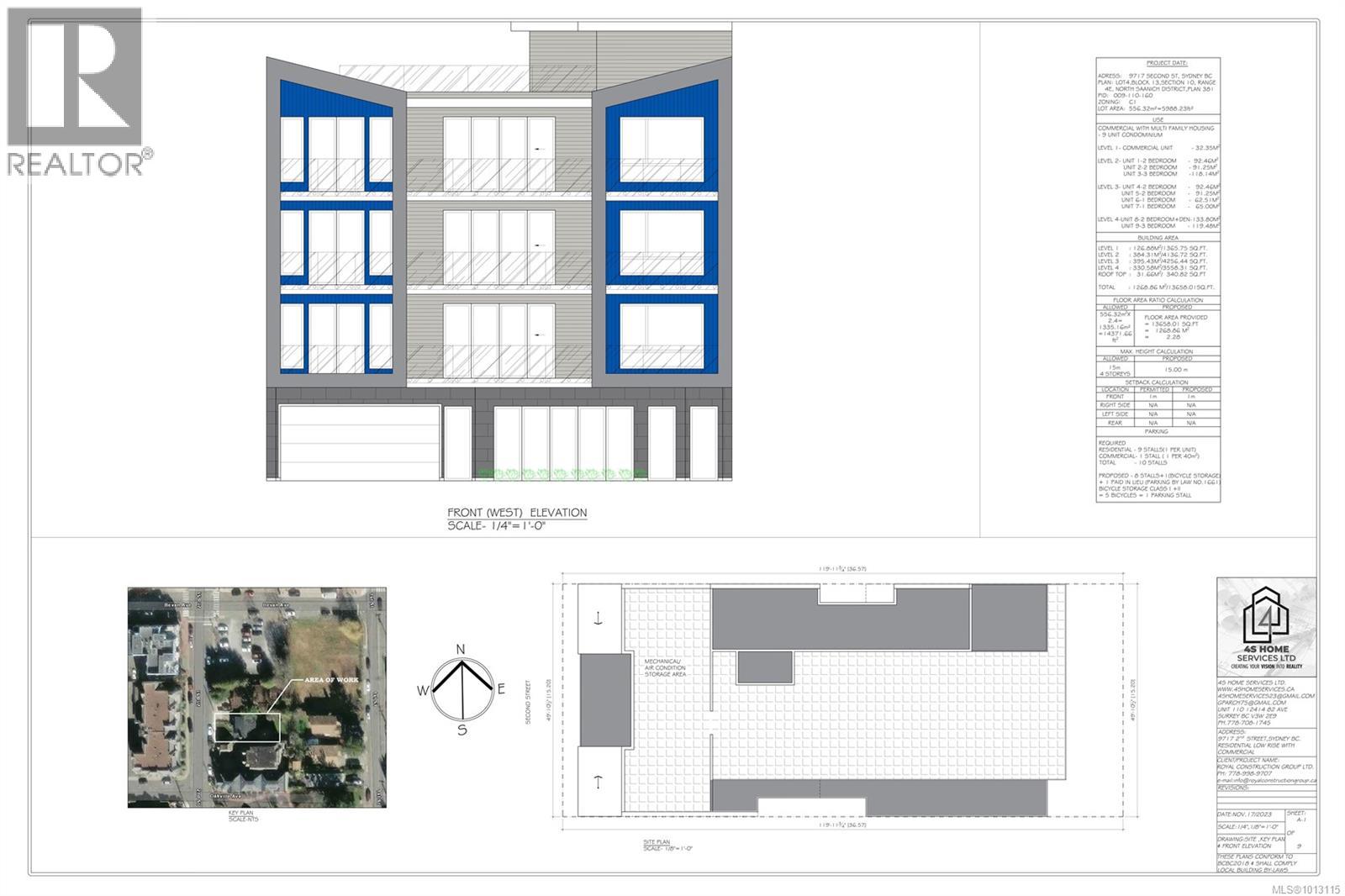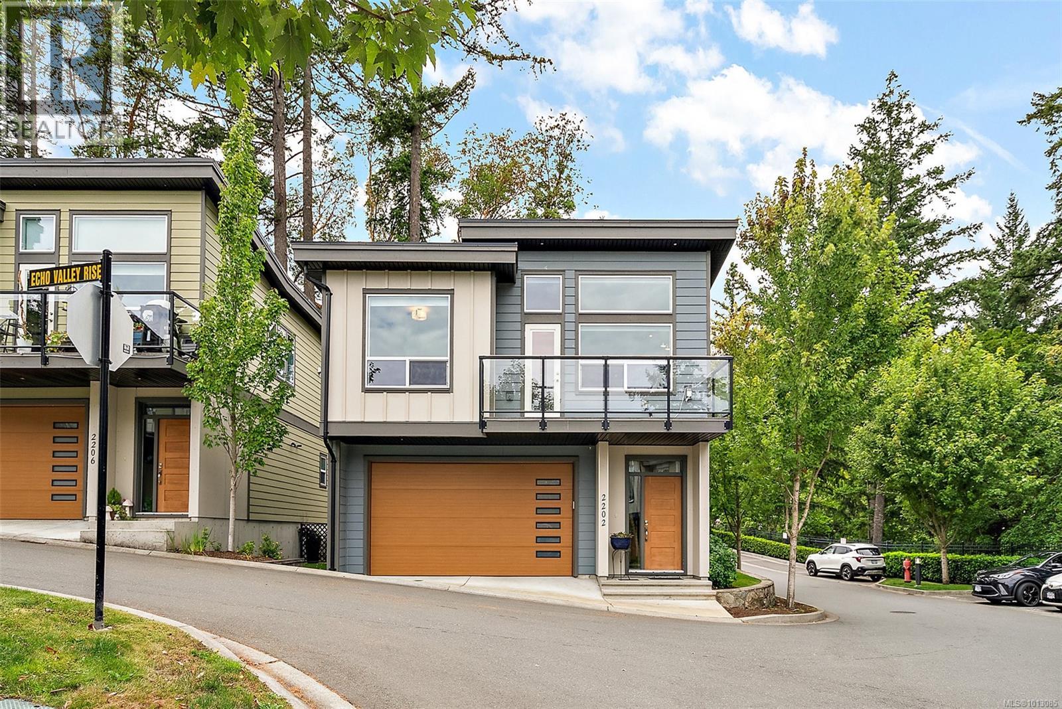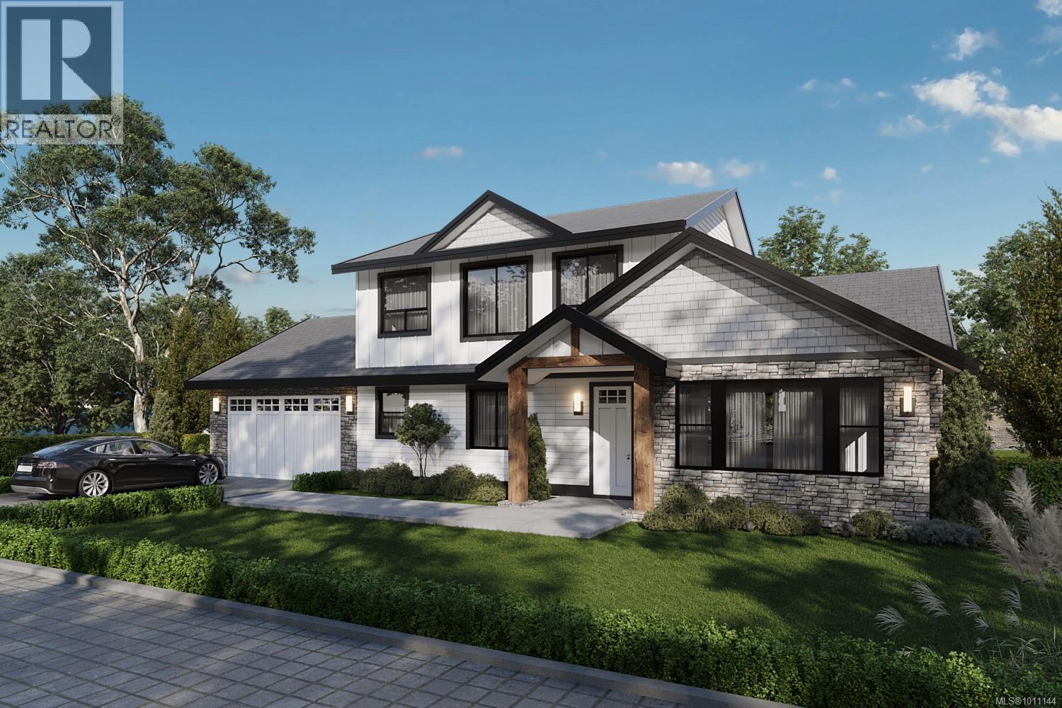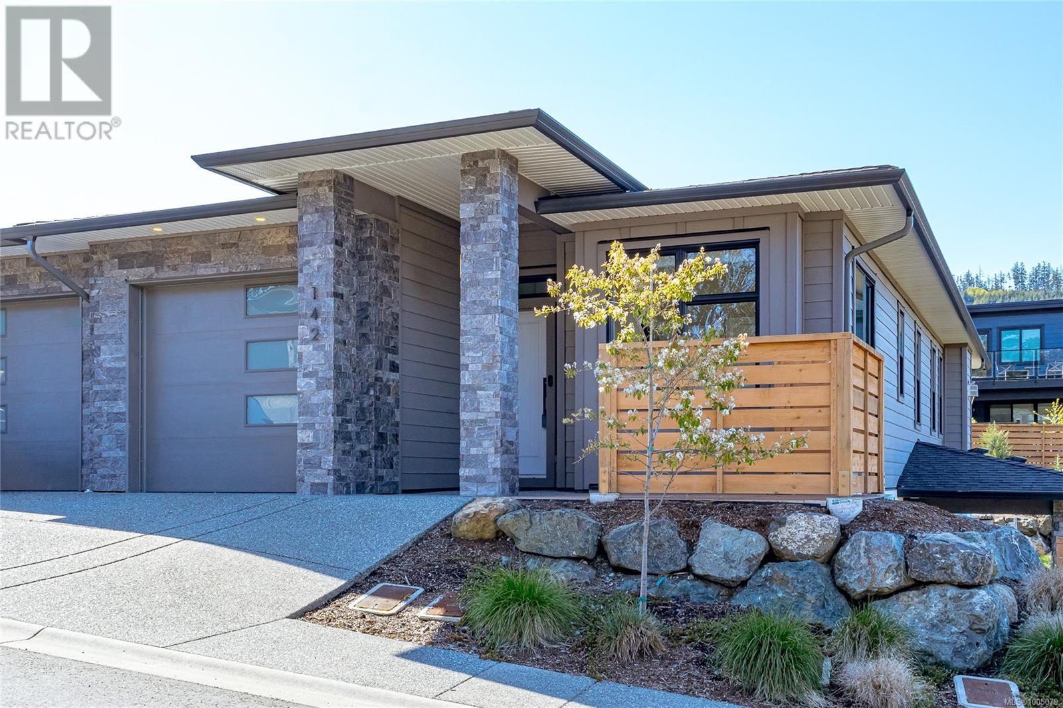
Highlights
Description
- Home value ($/Sqft)$564/Sqft
- Time on Houseful63 days
- Property typeSingle family
- StyleContemporary
- Median school Score
- Year built2023
- Mortgage payment
No GST! The most affordable end unit in Altair. This stunning two-year-old townhouse feels like new! Designed for low-maintenance, active living, it features oversized windows that flood the open-concept space with natural light, offering lake & mountain views from the deck & main living areas. The modern kitchen boasts a full appliance package, an eat-at island, & dining area with direct access to the deck featuring privacy/sun screen. With engineered wood floors, designer colours, 9-foot ceilings, spacious living room with a natural gas FP for cozy evenings, & primary suite with a walk-in closet & ensuite, comfort meets style. This home includes 2 bedrooms, a den/office, & 2 bathrooms, plus an interior mechanical/storage/laundry room. Stay comfortable year-round with a heat pump & NG furnace. Parking is effortless with an attached single garage plus the driveway. Enjoy the perfect blend of elegance & convenience in this exceptional home that is very competitively priced to sell! (id:55581)
Home overview
- Cooling Air conditioned
- Heat source Natural gas
- Heat type Heat pump
- # parking spaces 2
- # full baths 2
- # total bathrooms 2.0
- # of above grade bedrooms 2
- Has fireplace (y/n) Yes
- Community features Pets allowed, family oriented
- Subdivision Altair
- View Lake view, mountain view, valley view
- Zoning description Multi-family
- Lot dimensions 1276
- Lot size (acres) 0.029981203
- Building size 1276
- Listing # 1005079
- Property sub type Single family residence
- Status Active
- 1.397m X 4.064m
Level: Main - Bathroom 4 - Piece
Level: Main - Kitchen 3.073m X 3.251m
Level: Main - 3.099m X 2.464m
Level: Main - Living room 4.902m X 4.851m
Level: Main - Office 2.946m X 2.413m
Level: Main - Dining room 4.013m X 2.54m
Level: Main - Bedroom 2.718m X 3.048m
Level: Main - Ensuite 3 - Piece
Level: Main - Balcony 4.928m X 2.769m
Level: Main - Laundry 2.946m X 1.981m
Level: Main - Primary bedroom 3.683m X 3.937m
Level: Main
- Listing source url Https://www.realtor.ca/real-estate/28561793/142-1234-viewtop-rd-duncan-east-duncan
- Listing type identifier Idx

$-1,670
/ Month

