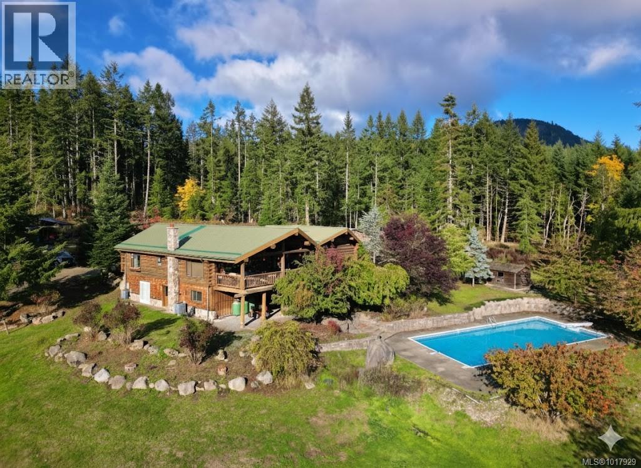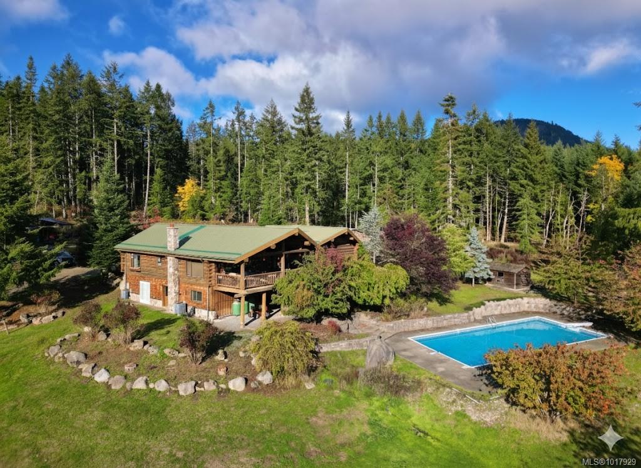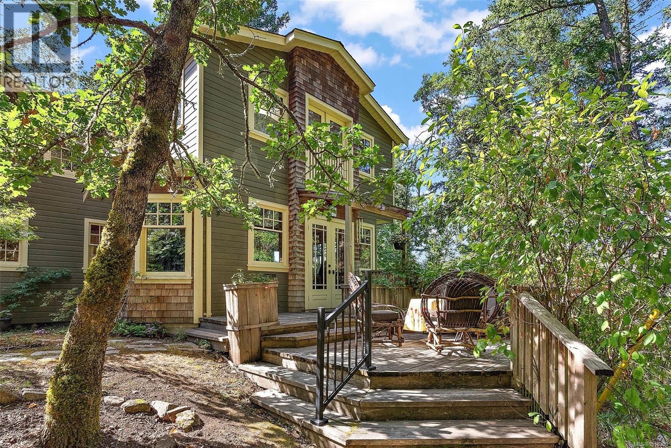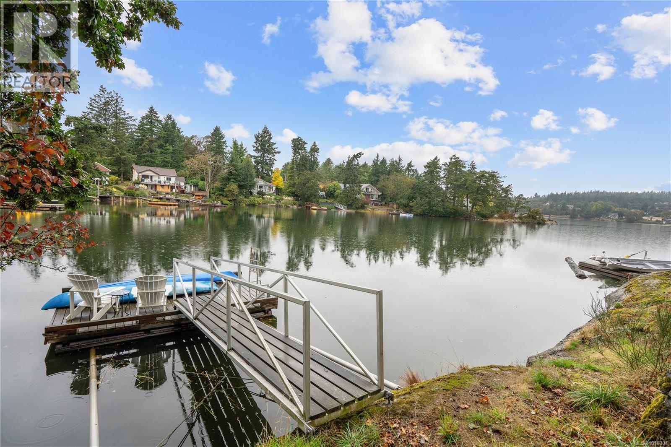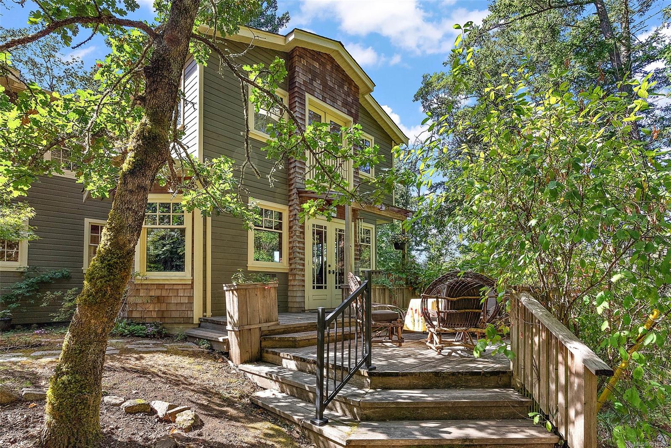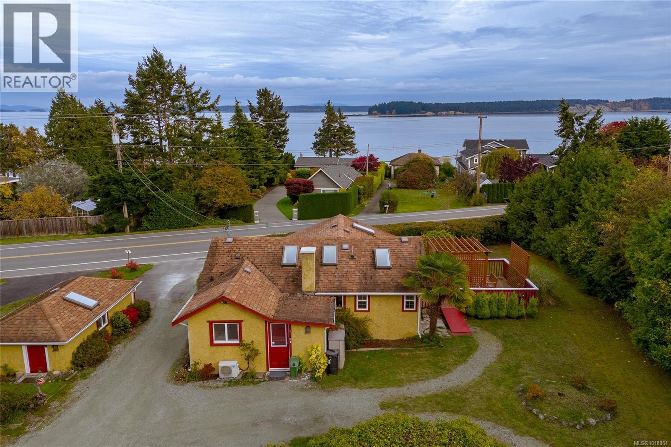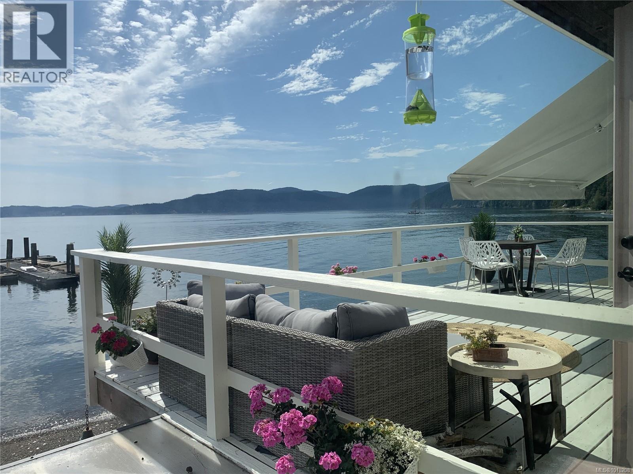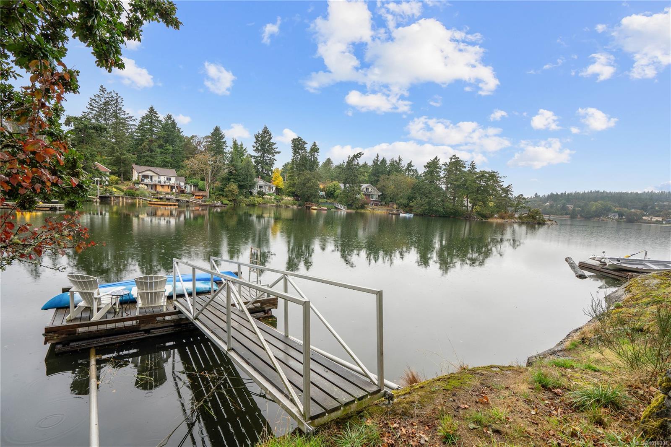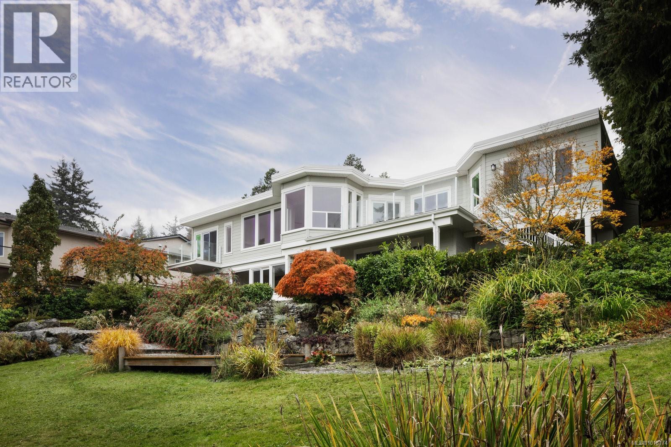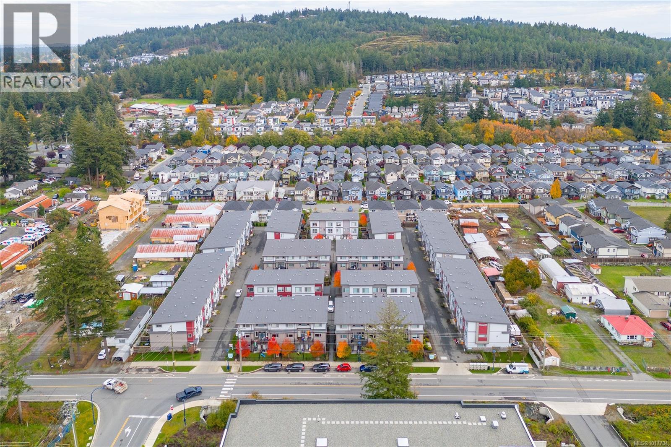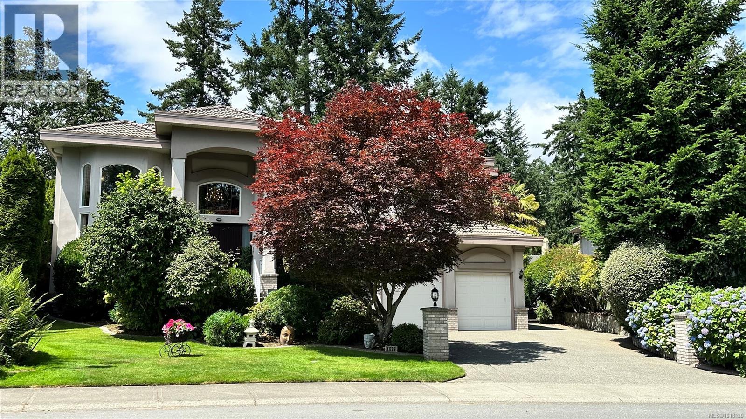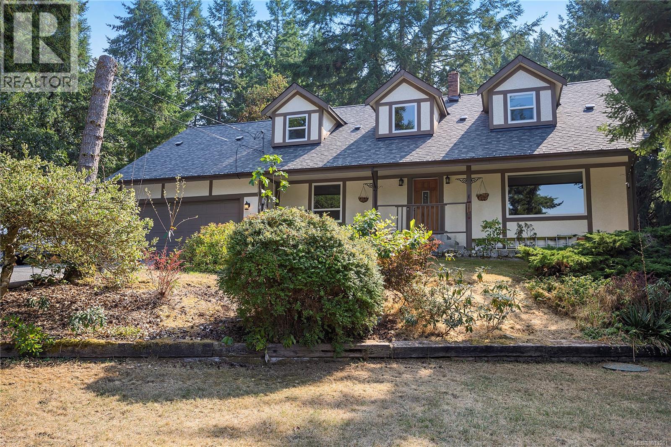
1312 Mckenzie Dr
1312 Mckenzie Dr
Highlights
Description
- Home value ($/Sqft)$250/Sqft
- Time on Houseful46 days
- Property typeSingle family
- StyleCape cod
- Median school Score
- Lot size0.61 Acre
- Year built1984
- Mortgage payment
Remarkable cape cod home in the spectacular Lakeview subdivision in the highly desired Maple Bay location is within a moments walk of trails, elementary school, sports fields, playground, tennis/pickleball and coffee shop and moments away from Maple Bay Beach, boat launch, dog park and world class mountain biking trails. The home is seated on a flat and sprawling 0.61 acre corner lot featuring an abundance of privacy and tranquility. The home generously offers 4 bedrooms and 3 bathrooms plus 2 ''resting nooks'' or den's! Notable features include an incredible main living area with a large kitchen, a formal dining room along with a separate living/dining area, a beautiful front living/sitting room and a bedroom/office off the entry. Additionally, there is a massive pantry and brand new composite deck off the kitchen. The upper floor offers a monstrous primary suite with ensuite and walk in closet, 2 amply sized bedrooms and a brand new (soundproofed) theatre room/bonus room. There is a new roof and ductless heat pumps have been installed throughout the home in all the rooms, with space to add one in the unfinished basement. This home is beyond amazing and ready to be loved by its next family. Measurements are approximate and should be verified if fundmental. (id:63267)
Home overview
- Cooling Air conditioned, wall unit
- Heat source Electric
- Heat type Heat pump
- # parking spaces 4
- # full baths 3
- # total bathrooms 3.0
- # of above grade bedrooms 4
- Has fireplace (y/n) Yes
- Subdivision Lakeview subdivision
- Zoning description Residential
- Lot dimensions 0.61
- Lot size (acres) 0.61
- Building size 3721
- Listing # 1013261
- Property sub type Single family residence
- Status Active
- Den 2.946m X 2.261m
Level: 2nd - Den 2.946m X 2.261m
Level: 2nd - Primary bedroom 3.658m X 8.23m
Level: 2nd - Bedroom 4.318m X 2.921m
Level: 2nd - Ensuite 1.27m X 2.667m
Level: 2nd - Bedroom 3.658m X 4.064m
Level: 2nd - Bonus room 5.994m X 3.353m
Level: 2nd - Bathroom 2.261m X 3.15m
Level: 2nd - Laundry 3.658m X 3.886m
Level: Lower - Wine cellar 2.108m X 1.448m
Level: Lower - Unfinished room 11.811m X 7.899m
Level: Lower - Pantry 1.295m X 1.93m
Level: Main - Storage 3.556m X 1.118m
Level: Main - 6.071m X 5.004m
Level: Main - Eating area 2.921m X 3.937m
Level: Main - Bedroom 3.658m X 2.159m
Level: Main - Bathroom 0.991m X 1.93m
Level: Main - Kitchen 2.87m X 3.912m
Level: Main - 1.168m X 1.372m
Level: Main - Dining room 5.944m X 4.394m
Level: Main
- Listing source url Https://www.realtor.ca/real-estate/28831293/1312-mckenzie-dr-duncan-east-duncan
- Listing type identifier Idx

$-2,477
/ Month

