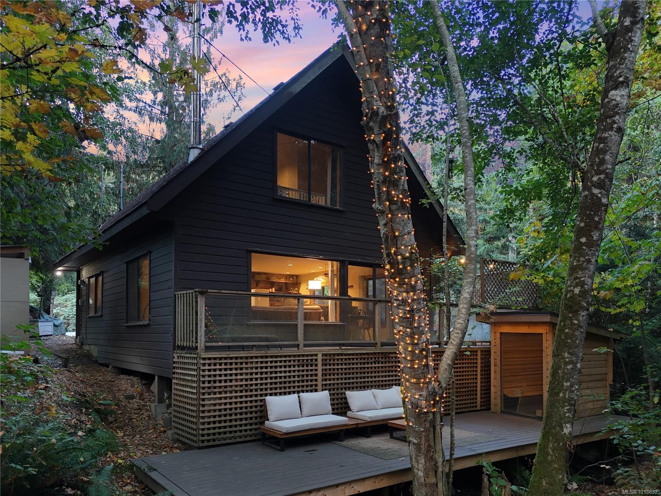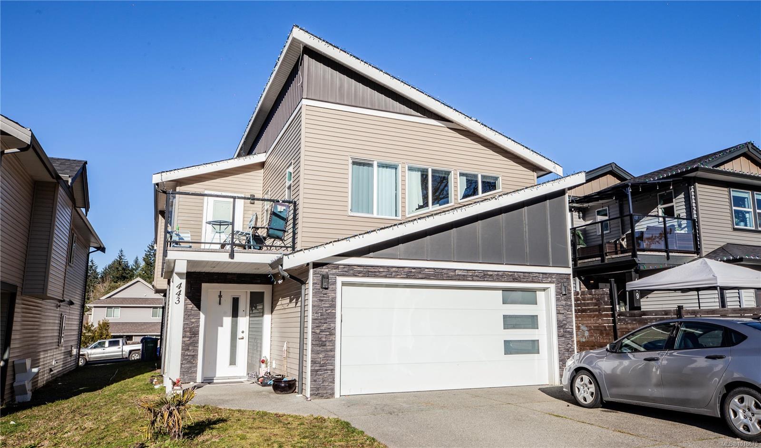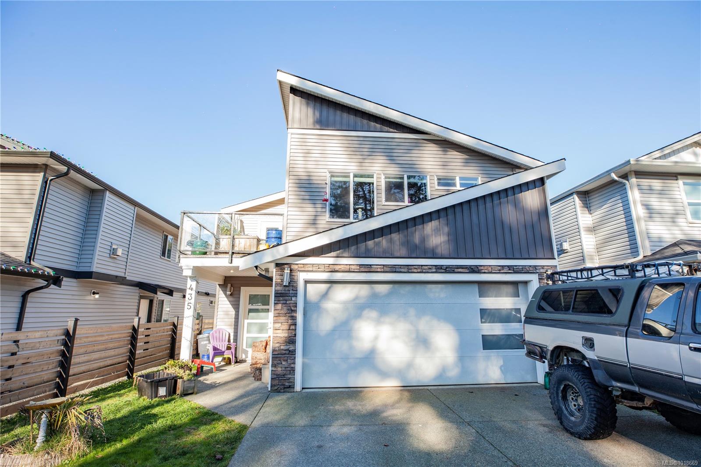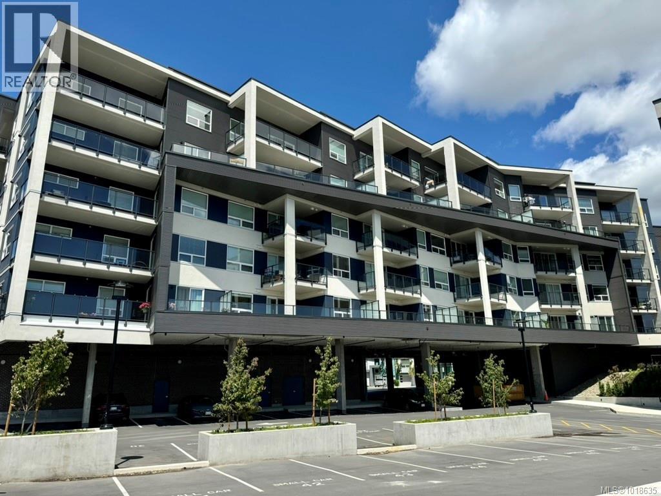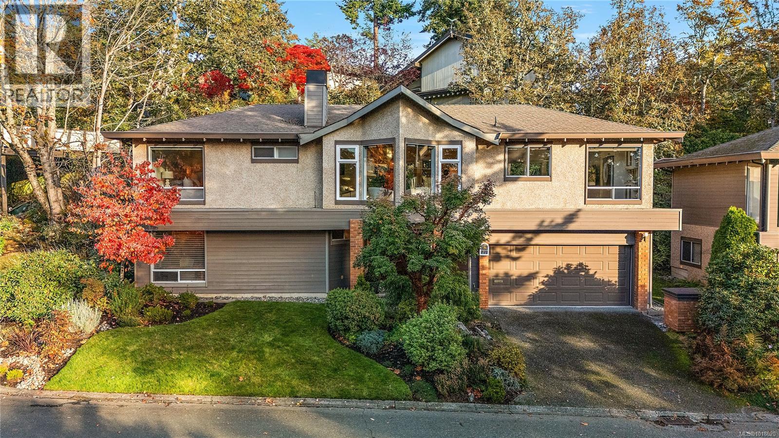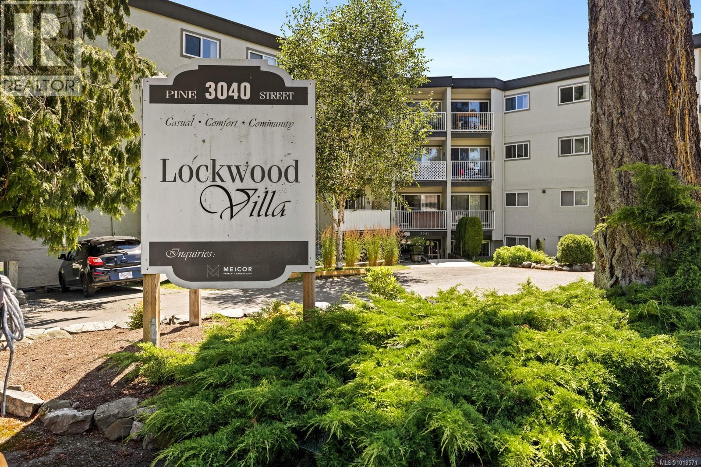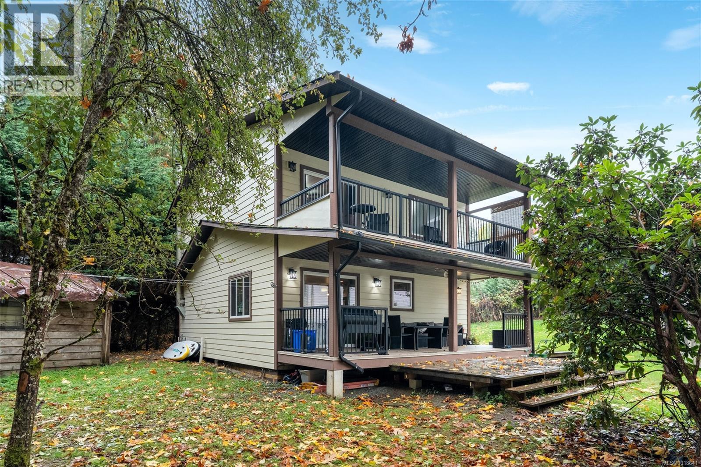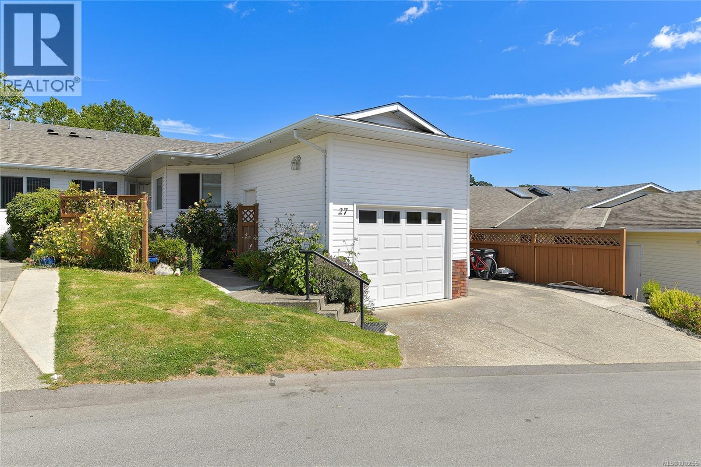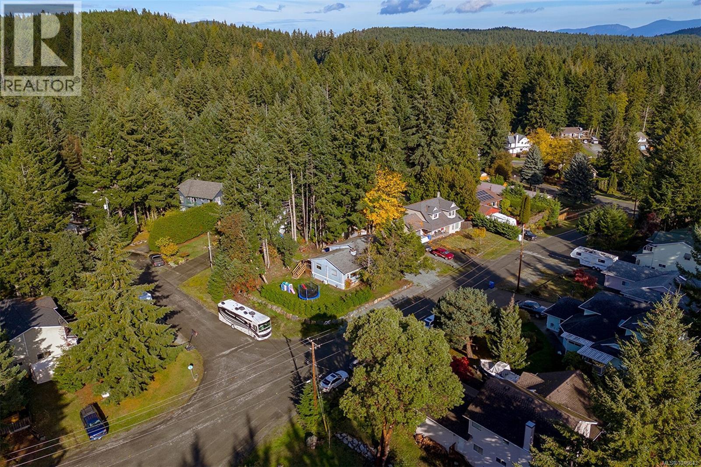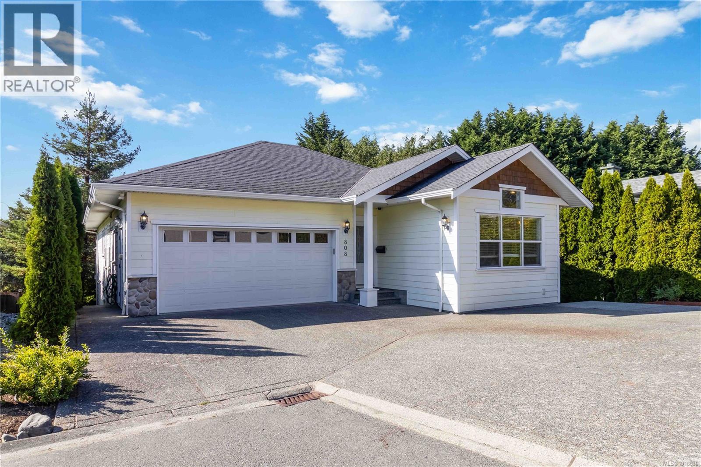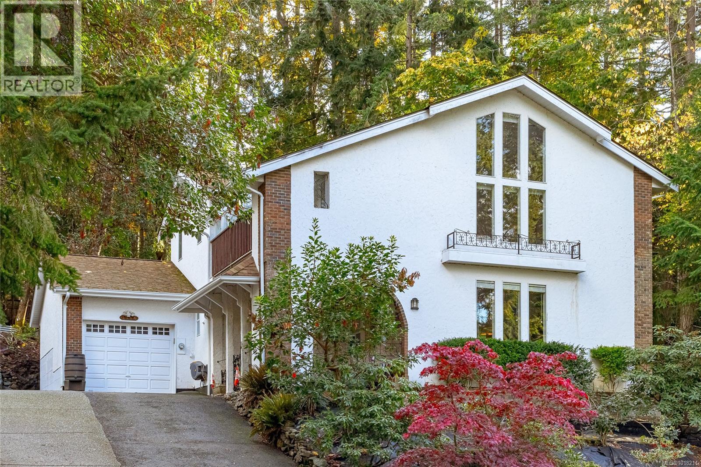
Highlights
Description
- Home value ($/Sqft)$356/Sqft
- Time on Housefulnew 10 hours
- Property typeSingle family
- Median school Score
- Year built1981
- Mortgage payment
Expansive Forested Retreat with Nearly 1,000 Sq. Ft. of Outdoor Entertaining Space nestled in one of Cowichan Valley's most desirable neighbourhoods, close to Maple Bay Elementary, parks and trails and minutes from Maple Bay Marina. Welcome to this beautifully crafted 3bed/3bath home offering over 2,200 sq. ft. of comfortable living space on a private, forested 9,000 sq. ft. lot. Designed for both relaxation and entertaining, this property features a massive newly built backyard wood deck plus 4 covered porches—perfect for soaking in nature year-round. Inside, you’ll find large principal rooms with wood parquet flooring throughout and a custom kitchen featuring solid wood cabinetry and generous workspace. The upper-level sunroom provides the ideal spot to grow plants or unwind in natural light, while the covered porches on both levels extend your living space outdoors. The primary suite is a true retreat, with a cozy fireplace, large windows overlooking Quamichan Lake, a private ensuite with a spacious shower, and its own sun porch for year round veggies. The second bedroom opens directly onto a large upper-level patio with tranquil views of the babbling stream that borders the property. Enjoy evenings under the stars in your hot tub, surrounded by a fully fenced backyard and mature trees for privacy. Additional highlights include a double driveway with ample parking, Boat/RV parking, and a peaceful setting adjacent to nature—just minutes from town, shopping, schools, park, trails and Maple Bay Marins . Discover Maple Bay living at its best—where comfort, craftsmanship, and connection to nature come together. (id:63267)
Home overview
- Cooling Central air conditioning
- Heat source Electric
- Heat type Heat pump
- # parking spaces 2
- # full baths 3
- # total bathrooms 3.0
- # of above grade bedrooms 3
- Has fireplace (y/n) Yes
- Subdivision East duncan
- View Lake view, mountain view
- Zoning description Residential
- Lot dimensions 9000
- Lot size (acres) 0.21146616
- Building size 2244
- Listing # 1018214
- Property sub type Single family residence
- Status Active
- Ensuite 3 - Piece
Level: 2nd - Bedroom 3.886m X 3.023m
Level: 2nd - Sunroom 1.956m X 5.436m
Level: 2nd - Balcony 1.854m X 10.693m
Level: 2nd - Bathroom 4 - Piece
Level: 2nd - Bedroom 3.912m X 0.254m
Level: 2nd - Primary bedroom 4.597m X 4.394m
Level: 2nd - Living room 4.572m X Measurements not available
Level: Main - 2.21m X 3.912m
Level: Main - Kitchen 3.912m X 3.099m
Level: Main - Bathroom 2 - Piece
Level: Main - Dining room 3.912m X 3.2m
Level: Main - Balcony 1.854m X 10.871m
Level: Main - Dining nook 4.597m X 3.277m
Level: Main
- Listing source url Https://www.realtor.ca/real-estate/29051408/1364-kingsview-rd-duncan-east-duncan
- Listing type identifier Idx

$-2,131
/ Month

