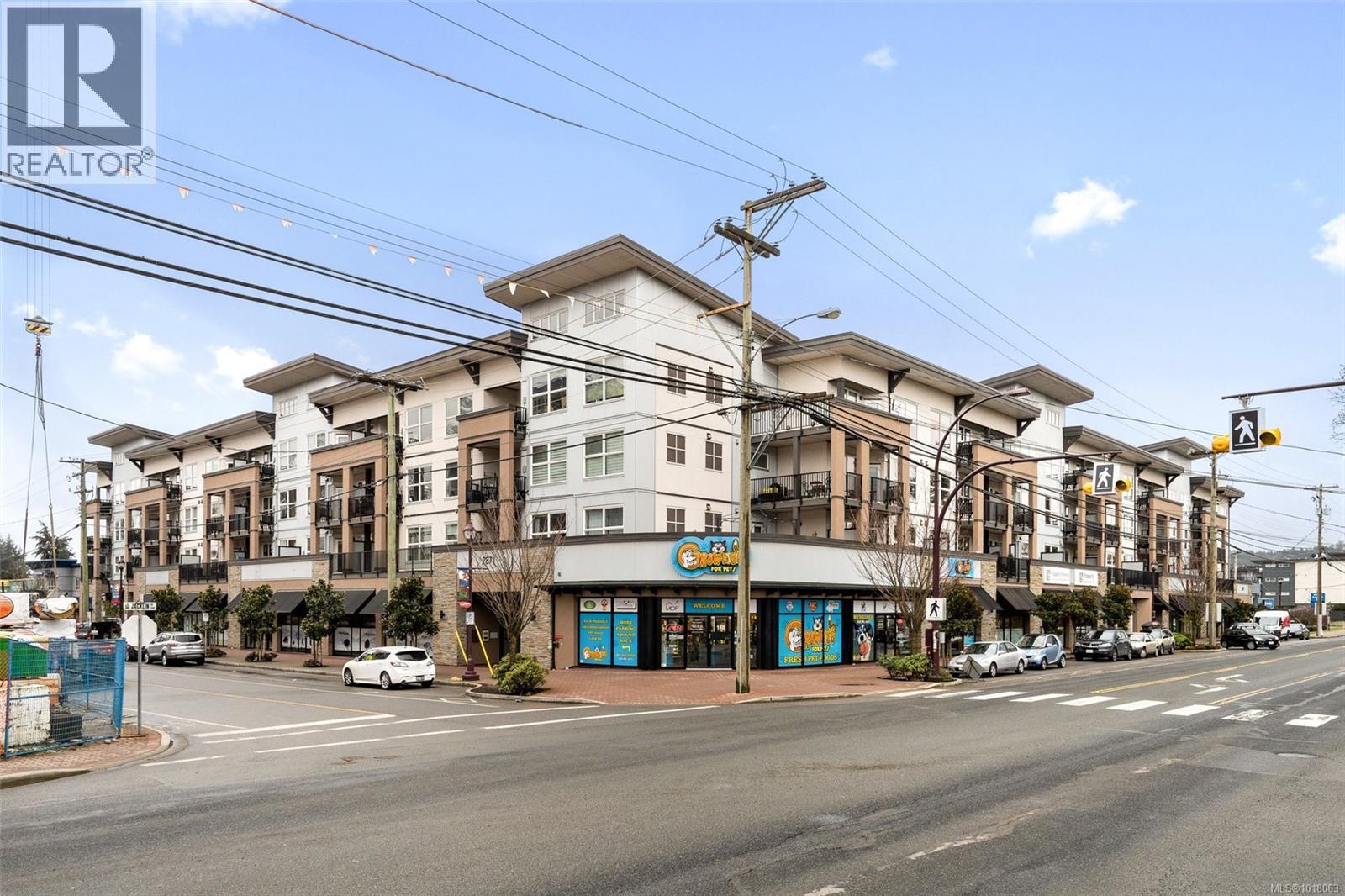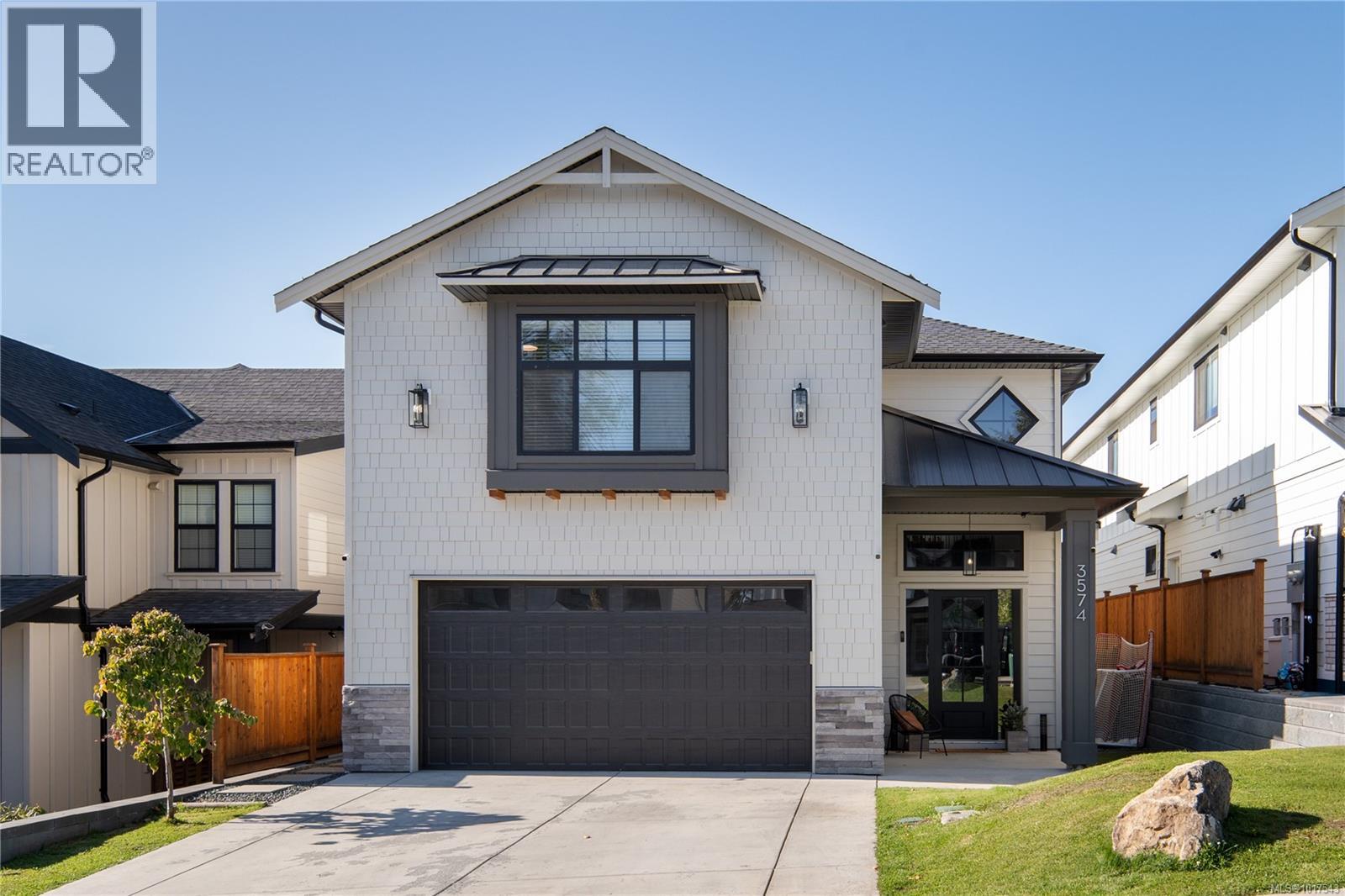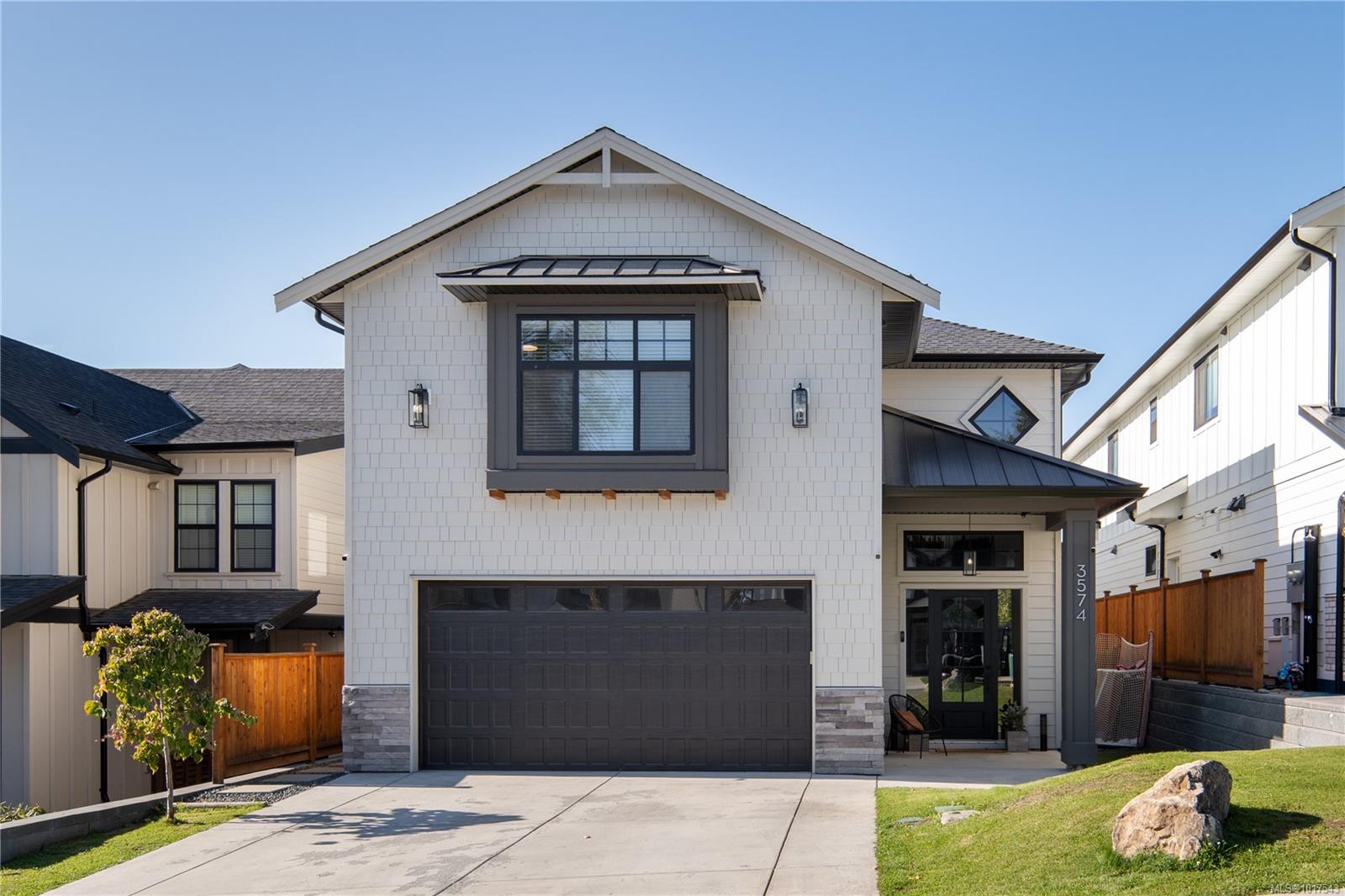
Highlights
Description
- Home value ($/Sqft)$273/Sqft
- Time on Houseful57 days
- Property typeSingle family
- StyleContemporary
- Median school Score
- Year built1991
- Mortgage payment
Stunning 5-bedroom home 4 Bathroom with 2 spacious dens in the Properties ! Nestled on a large, private lot, adjacent to a serene green space, this exquisite home offers unmatched privacy and tranquility. Step inside to discover a gourmet kitchen boasting ample cabinetry, a walk-in pantry, and modern finishes—perfect for culinary enthusiasts. The oversized garage provides plenty of space for vehicles and storage. both dens are huge and this property would make a great family home or a B&B. This must-see property showcases exceptional quality and thoughtful design, ideal for families seeking luxury and comfort in an upscale community. Easy walking distance to the Maple Bay School. Schedule your private tour today to experience the charm of this Algonkin gem! Offered lower than replacement value. (id:63267)
Home overview
- Cooling None
- Heat source Electric, natural gas, wood
- Heat type Baseboard heaters
- # parking spaces 4
- # full baths 4
- # total bathrooms 4.0
- # of above grade bedrooms 5
- Has fireplace (y/n) Yes
- Subdivision The properties
- View Mountain view
- Zoning description Residential
- Lot dimensions 9000
- Lot size (acres) 0.21146616
- Building size 4282
- Listing # 1011979
- Property sub type Single family residence
- Status Active
- Primary bedroom 3.658m X 4.877m
Level: 2nd - Bedroom 3.658m X 5.486m
Level: 2nd - Bedroom 4.572m X 3.962m
Level: 2nd - Ensuite 4 - Piece
Level: 2nd - Bedroom 4.267m X 4.572m
Level: 2nd - Laundry 4.267m X 3.658m
Level: Lower - Recreational room 7.315m X 5.486m
Level: Lower - Bathroom 3 - Piece
Level: Lower - Living room 8.23m X 4.572m
Level: Main - Kitchen 4.572m X 4.267m
Level: Main - Bedroom 3.048m X 3.658m
Level: Main - Bathroom 2 - Piece
Level: Main - Den 4.267m X 3.658m
Level: Main - Den 3.353m X 5.182m
Level: Main - Dining room 3.353m X 3.353m
Level: Main - Bathroom 4 - Piece
Level: Main
- Listing source url Https://www.realtor.ca/real-estate/28778598/1376-algonkin-rd-duncan-east-duncan
- Listing type identifier Idx

$-3,115
/ Month












