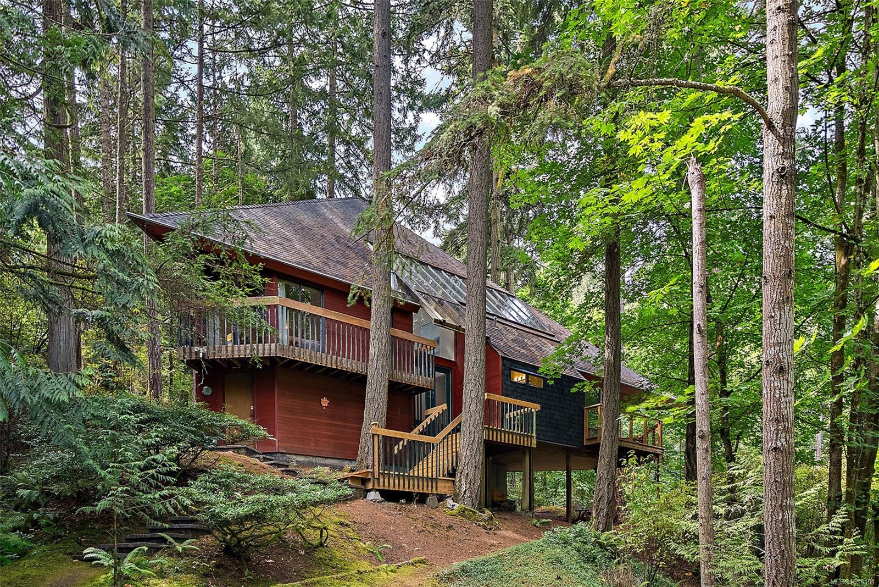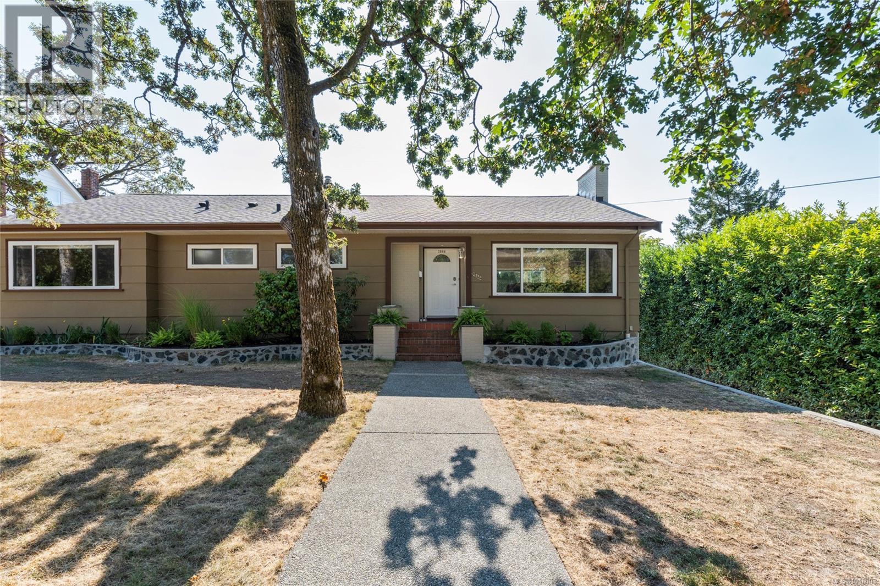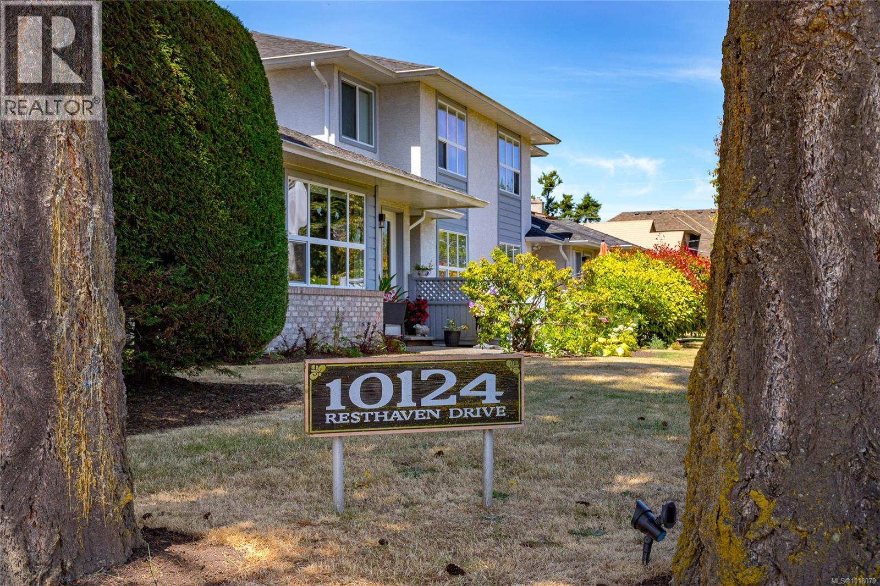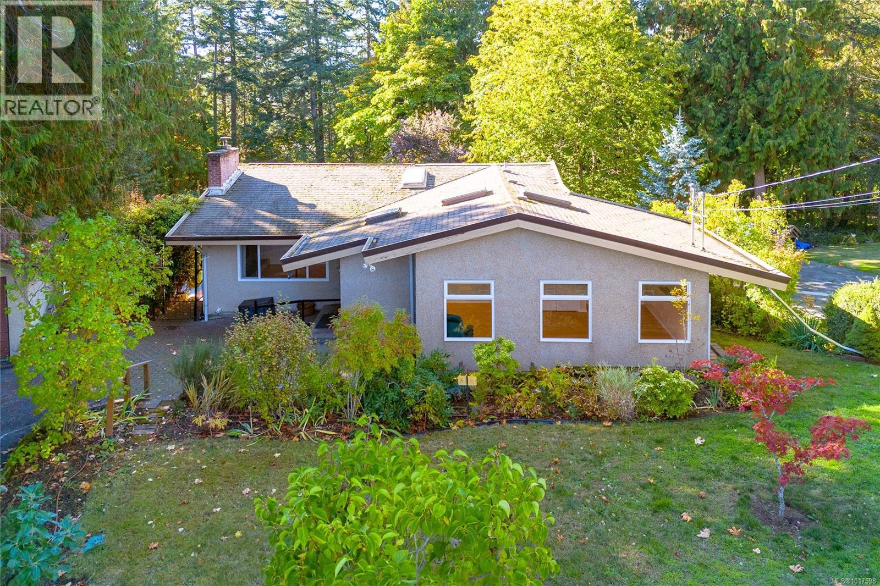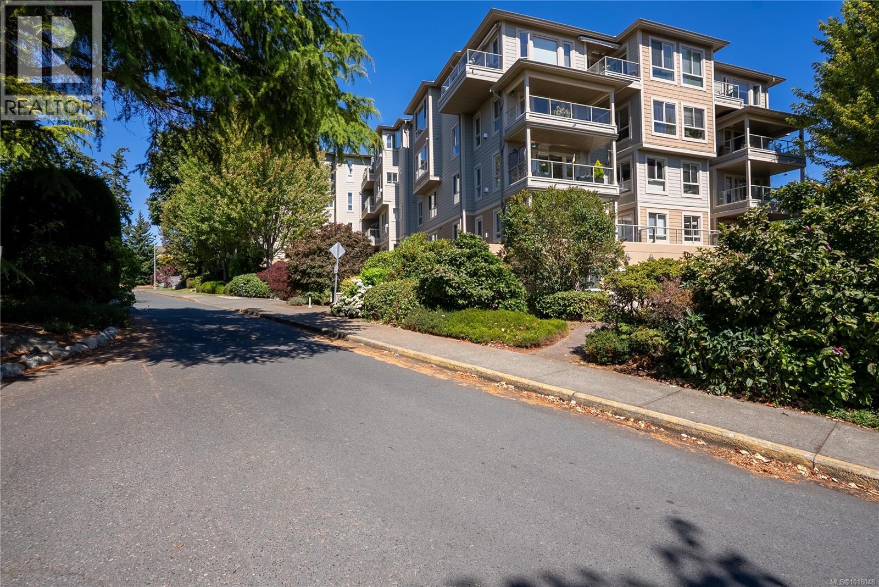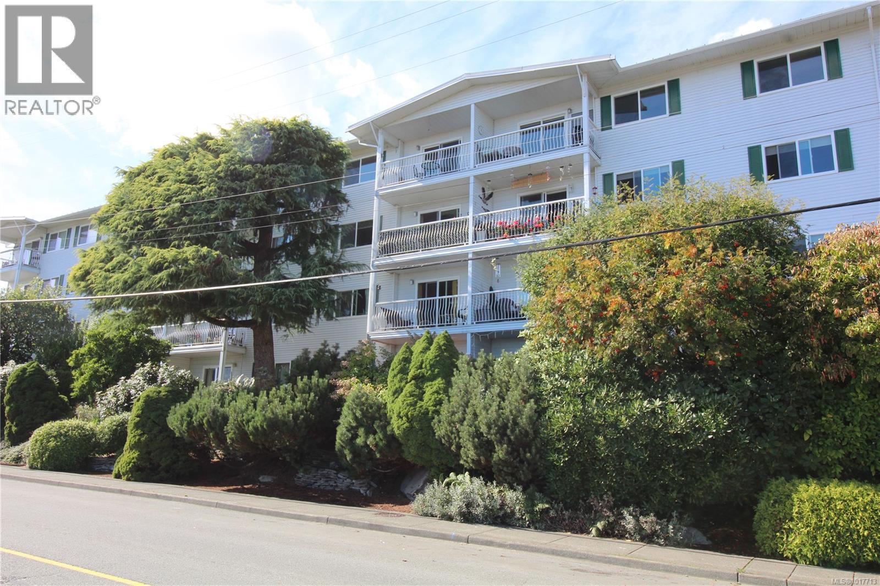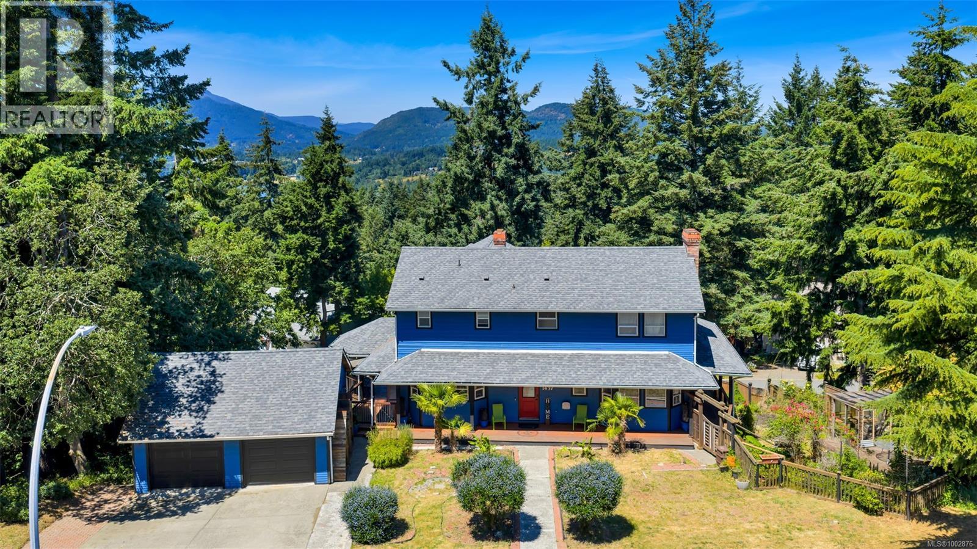
1437 Belcarra Rd
1437 Belcarra Rd
Highlights
Description
- Home value ($/Sqft)$277/Sqft
- Time on Houseful133 days
- Property typeSingle family
- StyleCape cod
- Median school Score
- Year built1986
- Mortgage payment
This delightful 3-level home has it all. Whether you are an avid gardener, chef, or love to entertain, this could be the home for you & your family. In addition to an abundance of living space, this home has a separate garage & a workshop for your hobbies. The main level entry leads into the home where you will find a large kitchen with a full-size side by side fridge & freezer, gas range, large island, & dining area leading out to a lovely private deck. A large living room & a bathroom complete the main level. Upstairs, you will find 3 large bedrooms and two additional bathrooms. The primary bedroom boasts a walk-in closet & an ensuite that has a stacking washer and dryer, a soaker tub, & a large shower. A deck wraps almost the entirety of the home, where you can relax and take in the views. Downstairs, you will find an unfinished basement, laundry area & 1 finished room/office/den. With a separate entrance & R3 zoning, there is suite potential (buyer to verify with North Cowichan). Close to the ocean, schools, trails, parks, transit, shopping, & more! Have a walk-through via the virtual tour link. Reach out to book a showing or for a full information package at dimphy@royallepage.ca (id:63267)
Home overview
- Cooling Window air conditioner
- Heat source Natural gas
- Heat type Forced air
- # parking spaces 5
- # full baths 3
- # total bathrooms 3.0
- # of above grade bedrooms 3
- Has fireplace (y/n) Yes
- Subdivision East duncan
- View Lake view, mountain view
- Zoning description Residential
- Lot dimensions 14810
- Lot size (acres) 0.34797934
- Building size 3394
- Listing # 1002876
- Property sub type Single family residence
- Status Active
- Bedroom 3.708m X 3.327m
Level: 2nd - Bedroom 3.658m X 3.429m
Level: 2nd - Ensuite 4 - Piece
Level: 2nd - Bathroom 4 - Piece
Level: 2nd - Primary bedroom 4.572m X 6.604m
Level: 2nd - Family room 3.226m X 6.553m
Level: Lower - 4.547m X 3.048m
Level: Lower - Laundry 6.172m X 3.048m
Level: Lower - Living room 4.369m X 7.62m
Level: Main - 1.448m X 1.956m
Level: Main - Porch 13.31m X 2.388m
Level: Main - Kitchen 4.521m X 4.42m
Level: Main - Dining room 4.521m X 4.877m
Level: Main - Bathroom 2 - Piece
Level: Main
- Listing source url Https://www.realtor.ca/real-estate/28448379/1437-belcarra-rd-duncan-east-duncan
- Listing type identifier Idx

$-2,504
/ Month



