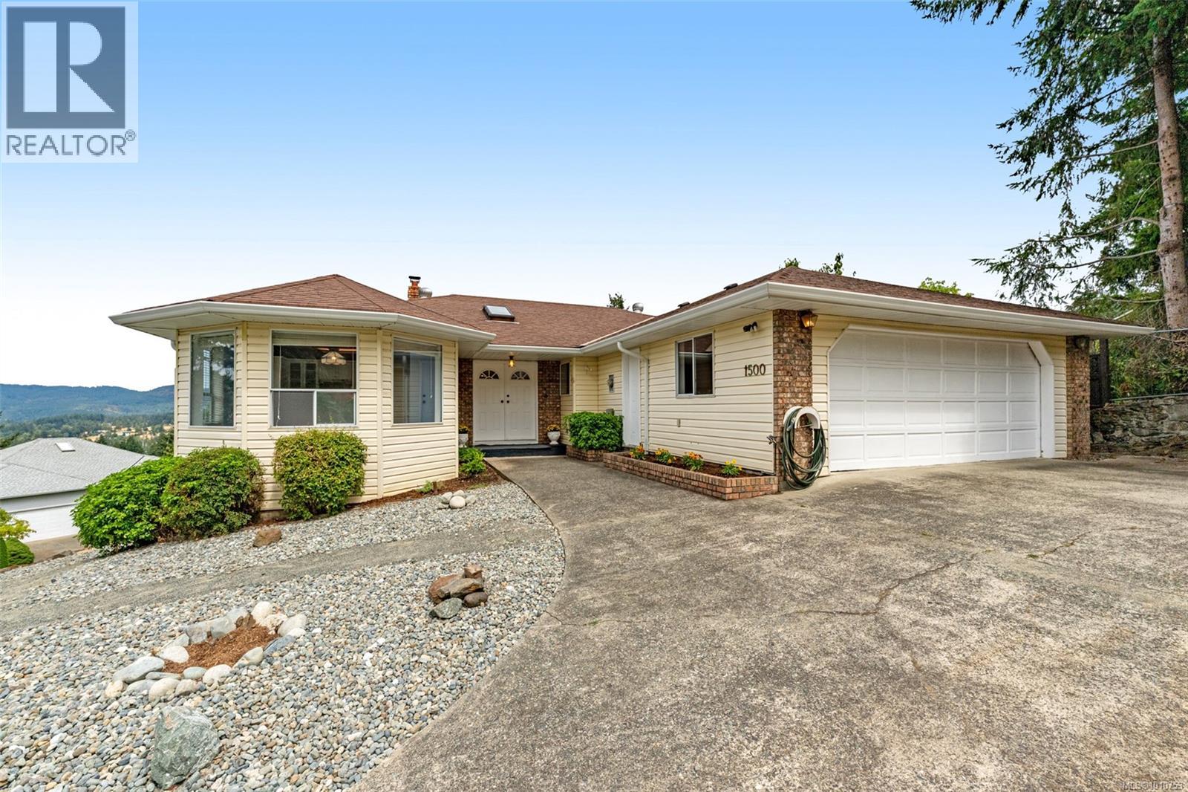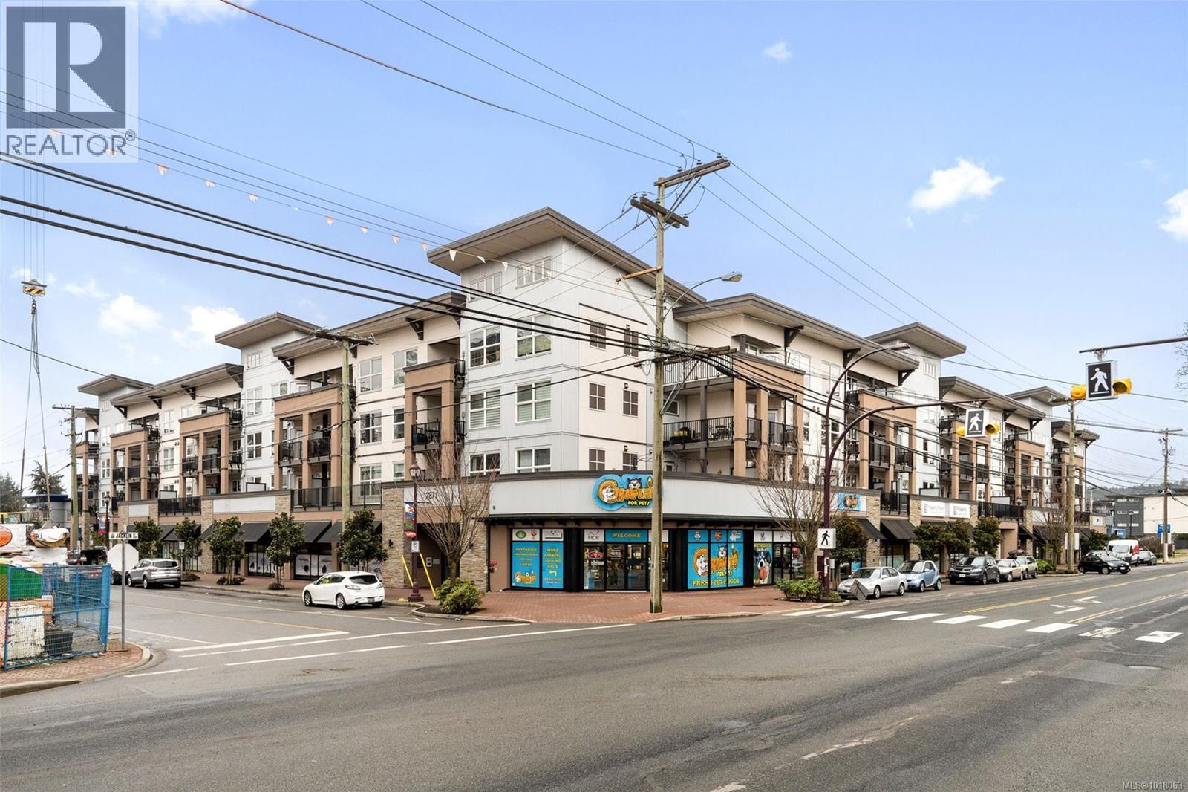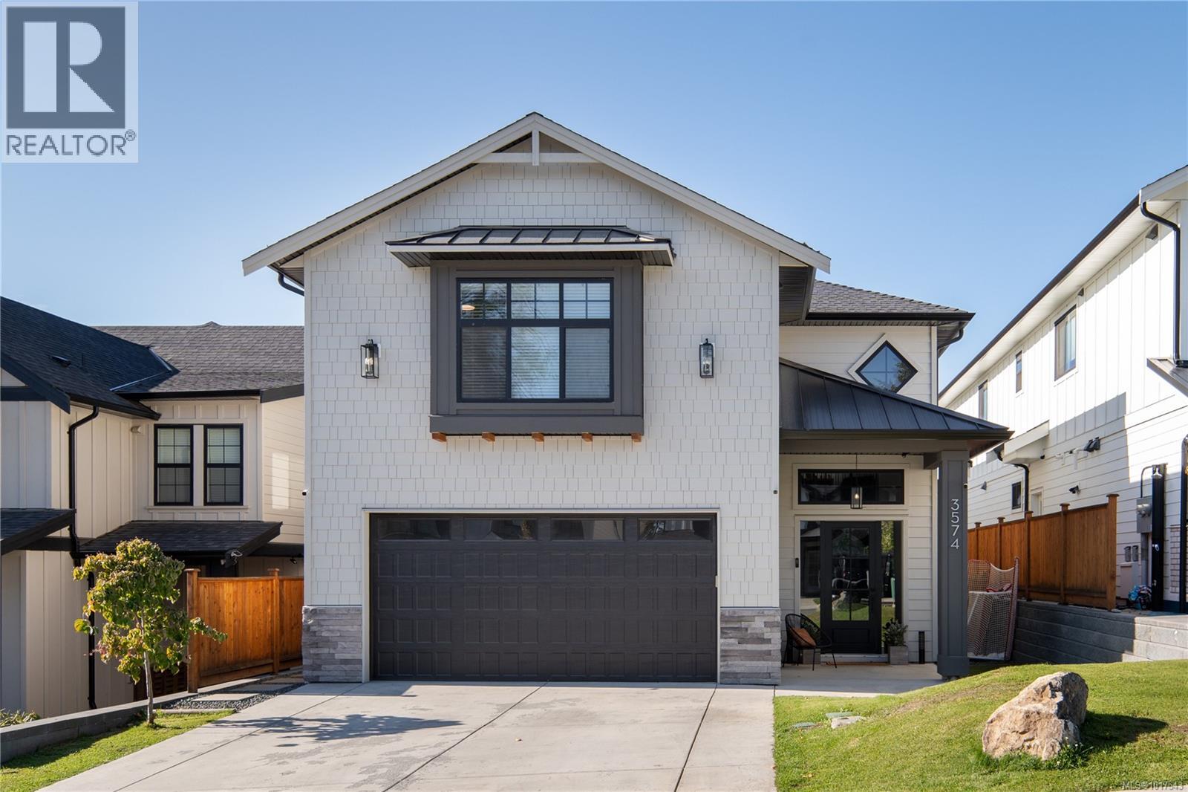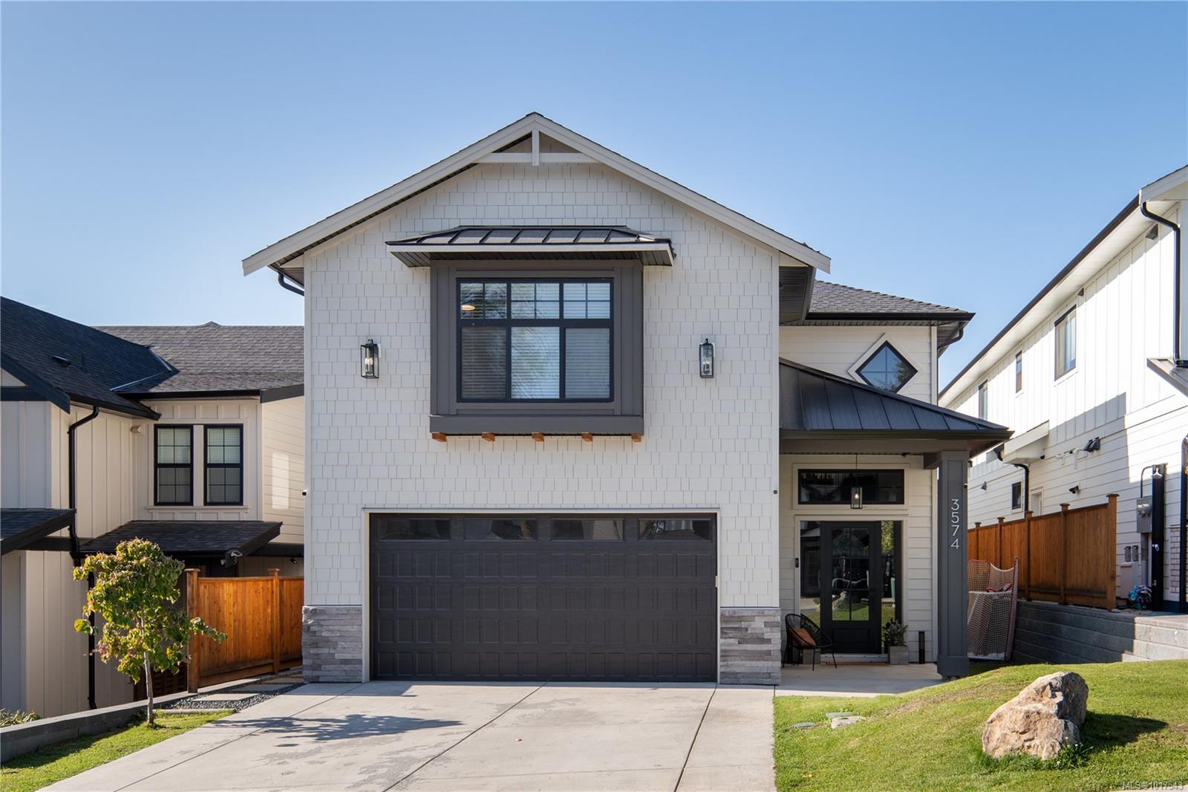
1500 Thomson Ter
1500 Thomson Ter
Highlights
Description
- Home value ($/Sqft)$406/Sqft
- Time on Houseful72 days
- Property typeSingle family
- Median school Score
- Year built1989
- Mortgage payment
This well-cared-for 3-bedroom, 2-bathroom charming rancher offers a comfortable layout and beautiful surroundings. Set on a landscaped, low-maintenance corner lot, the home enjoys picturesque views of Quamichan Lake and the mountains beyond. A skylit entrance and abundant windows create a bright, welcoming interior. The kitchen features an eating nook, complemented by a separate dining area, and a sunroom provides a peaceful place to relax while taking in the views. The spacious primary bedroom includes a walk-in closet and 3-piece ensuite. Practical features include a woodstove, recently serviced heat pump, EV charger, skylight, and a new hot water tank. The full-height 1,200 sq. ft. crawlspace offers exceptional storage, with a portion set up as a workshop. Combining comfort, functionality, and a great location, this home is a wonderful opportunity in a sought-after area. Quick possession possible, and some photos are virtually staged. (id:63267)
Home overview
- Cooling Air conditioned
- Heat type Heat pump
- # parking spaces 4
- # full baths 2
- # total bathrooms 2.0
- # of above grade bedrooms 3
- Has fireplace (y/n) Yes
- Subdivision East duncan
- View Lake view, mountain view, valley view
- Zoning description Residential
- Lot dimensions 9583
- Lot size (acres) 0.22516447
- Building size 1796
- Listing # 1010753
- Property sub type Single family residence
- Status Active
- Laundry 3.404m X 1.905m
Level: Main - Primary bedroom 4.369m X 4.343m
Level: Main - Dining nook 3.988m X 2.972m
Level: Main - Sunroom 3.531m X 2.311m
Level: Main - Bathroom 3.073m X 1.499m
Level: Main - Bedroom 4.216m X 3.073m
Level: Main - Dining room 3.556m X 3.327m
Level: Main - Kitchen 4.013m X 3.124m
Level: Main - Bedroom 4.166m X 2.997m
Level: Main - Living room 6.045m X 4.191m
Level: Main - Ensuite 2.515m X 2.438m
Level: Main
- Listing source url Https://www.realtor.ca/real-estate/28716405/1500-thomson-terr-duncan-east-duncan
- Listing type identifier Idx

$-1,944
/ Month












