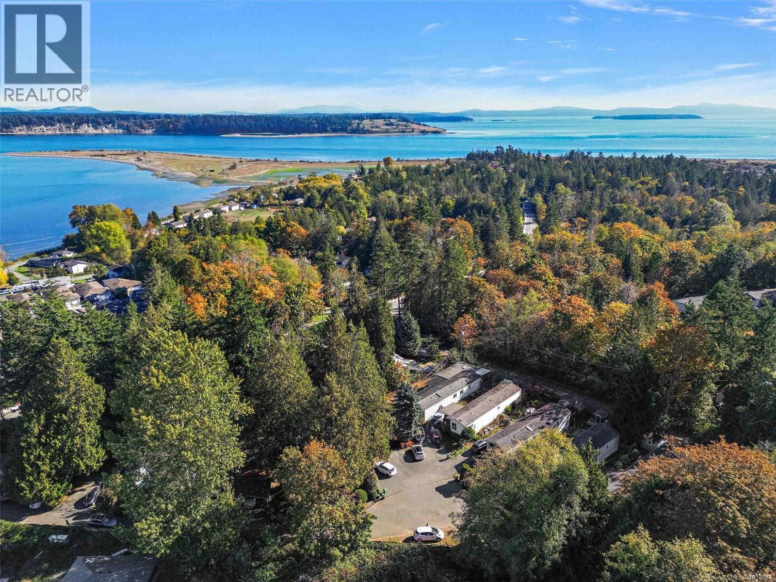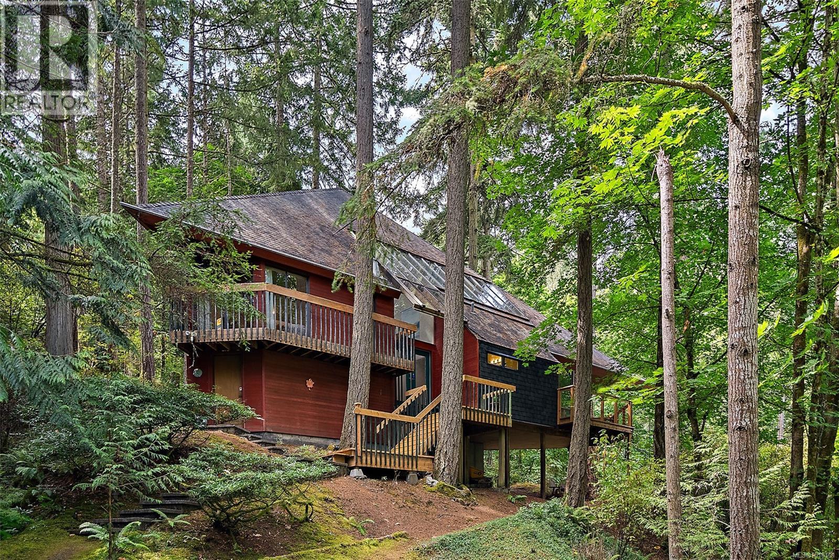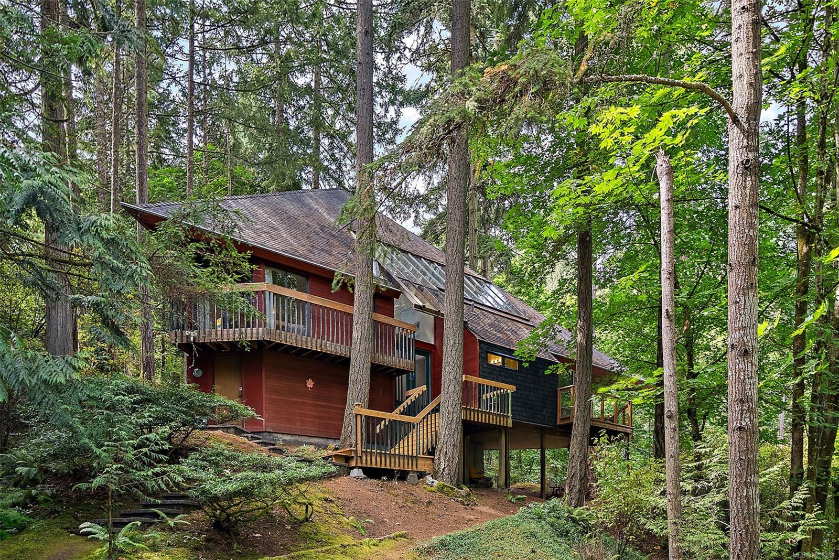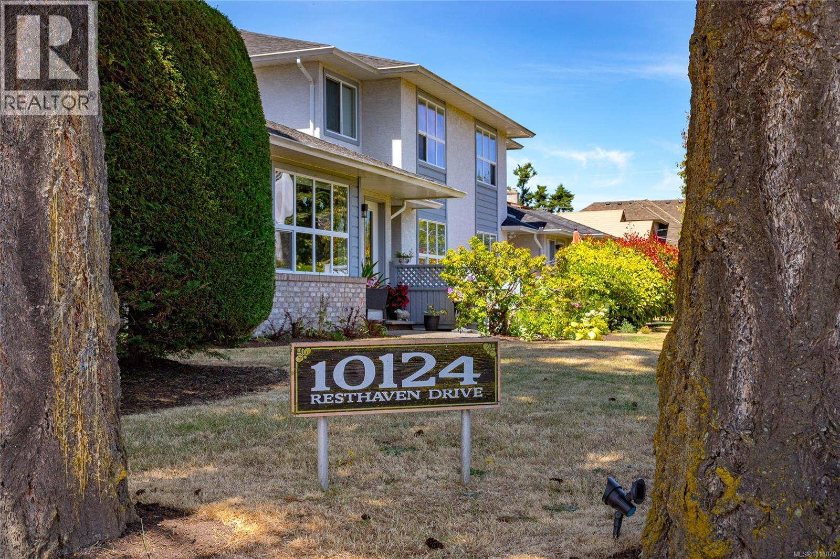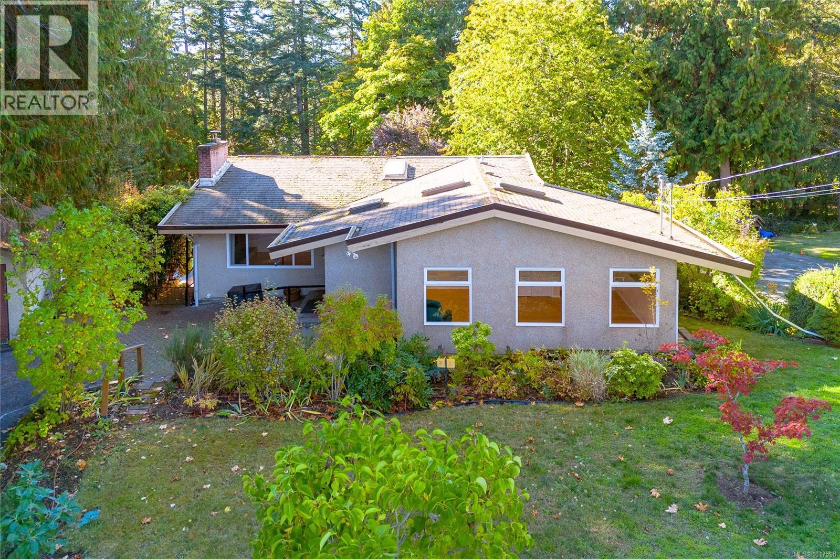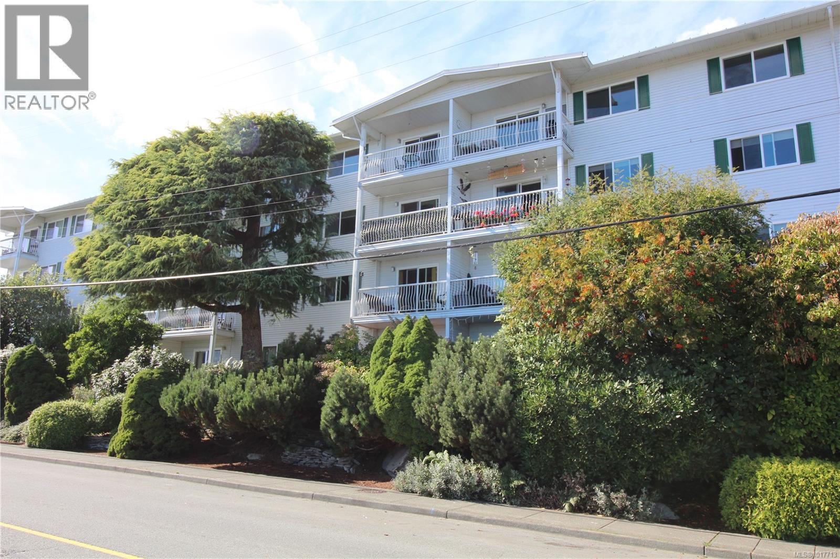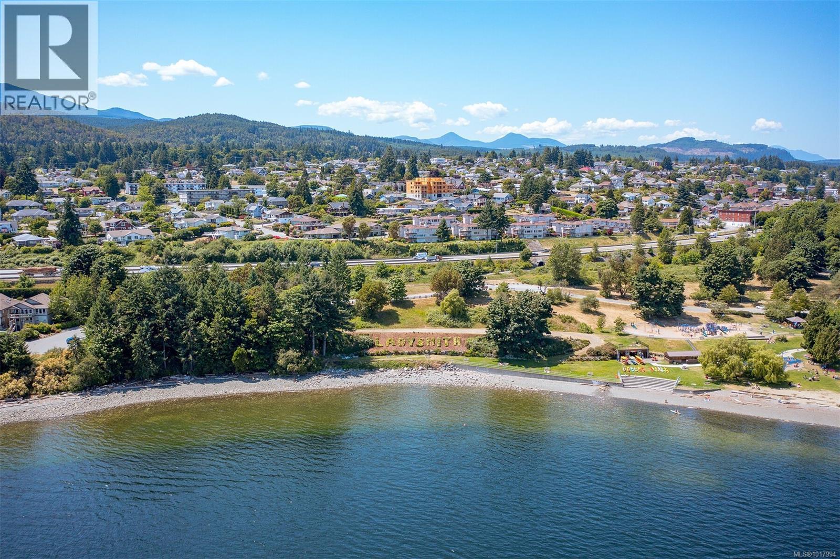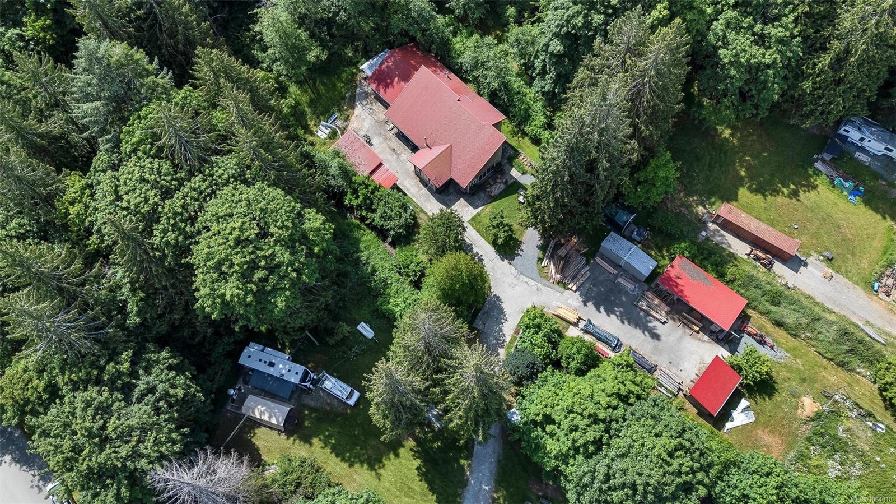
Highlights
Description
- Home value ($/Sqft)$484/Sqft
- Time on Houseful118 days
- Property typeResidential
- Median school Score
- Lot size5.01 Acres
- Year built1993
- Garage spaces2
- Mortgage payment
5 acre, A2 zoned property offering a unique blend of residential, agricultural and business opportunities. This fertile land is a true live/work property for small scale business and farming with wood milling equipment, livestock, gardens, creek, spring fed pond, 5 gpm well (municipal water at the road) fruit trees and berries. The charming 2600+ sf house has cathedral style ceilings, spacious loft & thick hardwood plank floors. Happycreek Sawmill business included—a turn key operation with continued revenue growth - infrastructure includes workshop and sawmill, wood-drying kiln, implement shed, woodshed and 2-car garage/wood working shop full of machinery. There is an additional 100 amps available and zoning allows for 2 homes. All this in a great location, 10 min from city amenities, close to Maple Mountain with frontage on Osborne Bay Rd, allowing for farm stand or home based business potential. Ask your Realtor for the extensive list of what’s included with this property!
Home overview
- Cooling None
- Heat type Baseboard, wood
- Sewer/ septic Septic system
- Construction materials Frame wood
- Foundation Block
- Roof Metal
- Exterior features Fencing: partial
- Other structures Storage shed, workshop
- # garage spaces 2
- # parking spaces 8
- Has garage (y/n) Yes
- Parking desc Additional parking, driveway, garage double, guest, open, rv access/parking
- # total bathrooms 1.0
- # of above grade bedrooms 3
- # of rooms 16
- Flooring Wood
- Appliances F/s/w/d
- Has fireplace (y/n) Yes
- Laundry information In house
- Interior features Vaulted ceiling(s), workshop
- County North cowichan municipality of
- Area Duncan
- Water source Well: drilled
- Zoning description Rural
- Directions 235580
- Exposure West
- Lot desc Acreage, corner lot, pasture, private, rural setting, in wooded area
- Lot size (acres) 5.01
- Basement information Crawl space
- Building size 2681
- Mls® # 1004610
- Property sub type Single family residence
- Status Active
- Virtual tour
- Tax year 2024
- Primary bedroom Second: 4.623m X 4.572m
Level: 2nd - Main: 9.677m X 10.033m
Level: Main - Bedroom Main: 3.429m X 2.438m
Level: Main - Bedroom Main: 3.454m X 2.438m
Level: Main - Kitchen Main: 4.547m X 3.708m
Level: Main - Living room Main: 6.909m X 7.01m
Level: Main - Main: 4.496m X 3.658m
Level: Main - Storage Main: 4.496m X 3.378m
Level: Main - Porch Main: 3.708m X 3.658m
Level: Main - Main: 3.251m X 10.973m
Level: Main - Den Main: 2.032m X 3.124m
Level: Main - Main: 3.937m X 7.595m
Level: Main - Mudroom Main: 2.591m X 4.013m
Level: Main - Den Main: 2.692m X 3.124m
Level: Main - Bathroom Main
Level: Main - Den Main: 2.692m X 4.42m
Level: Main
- Listing type identifier Idx

$-3,459
/ Month

