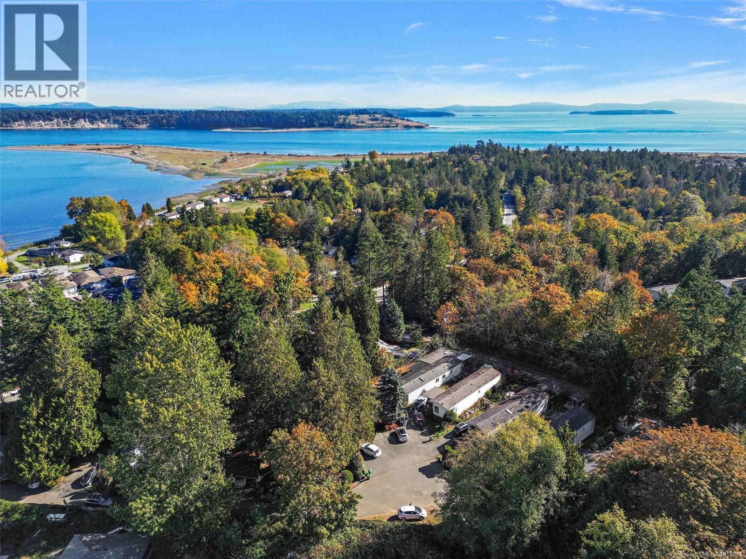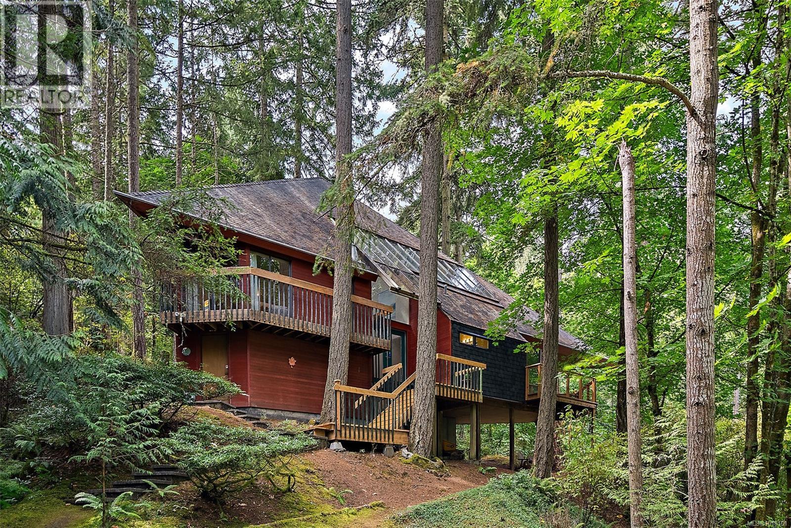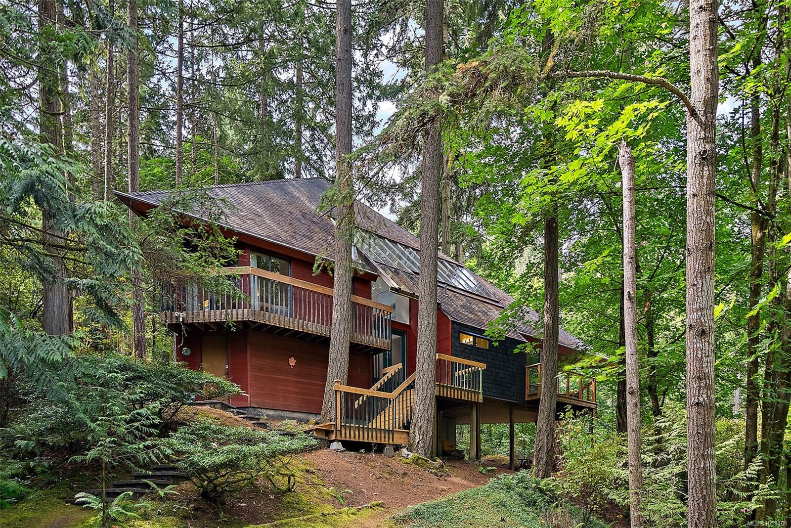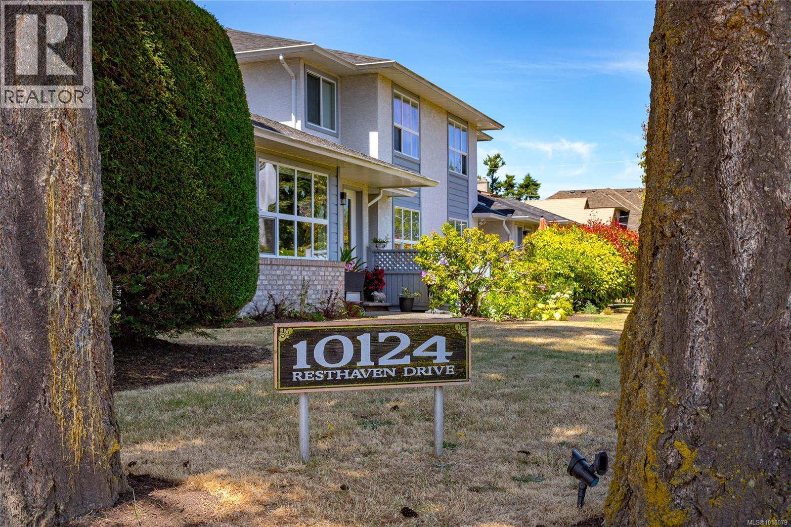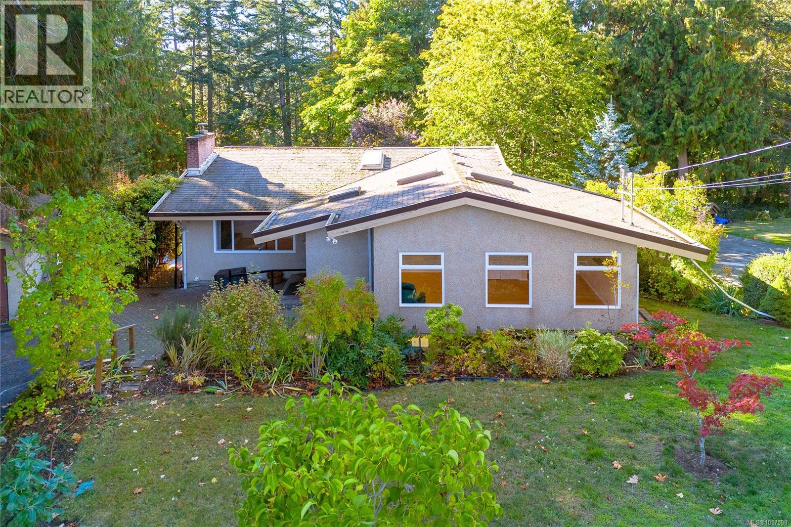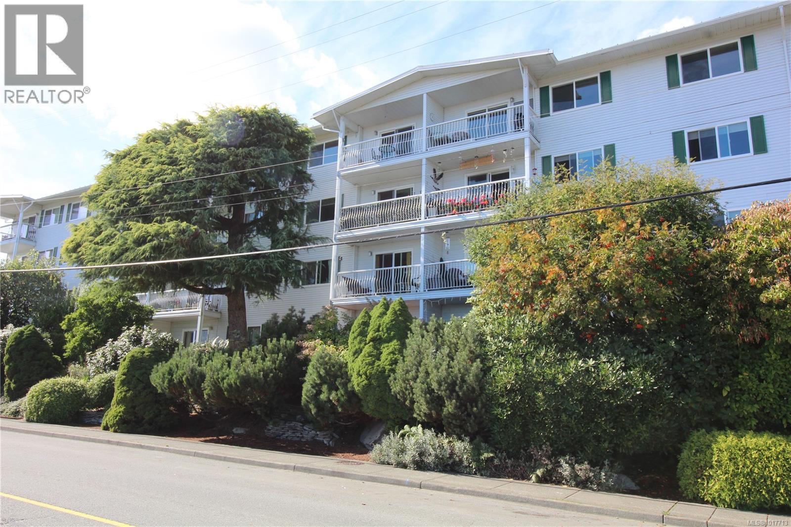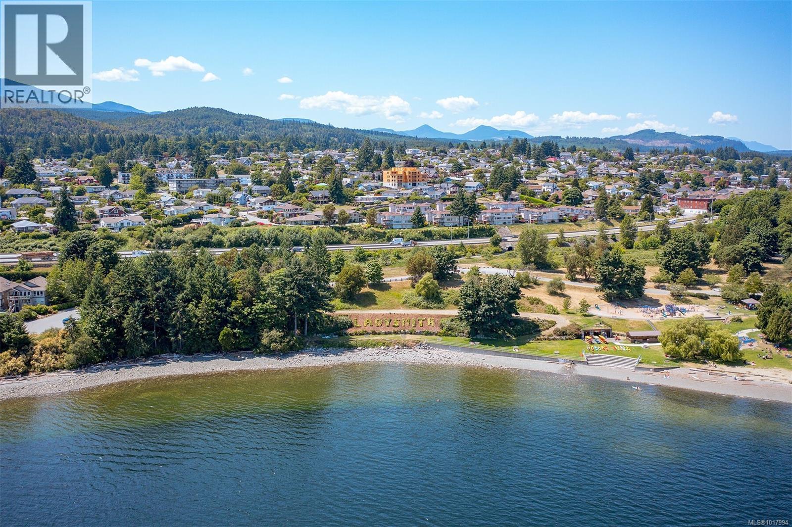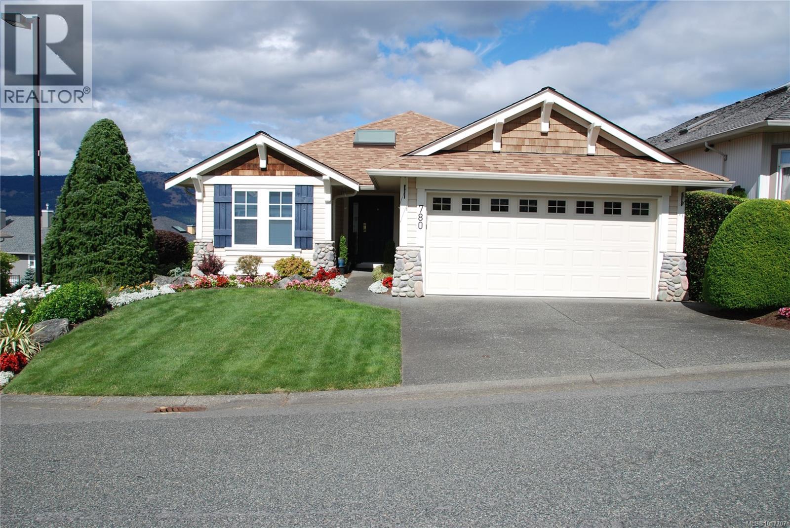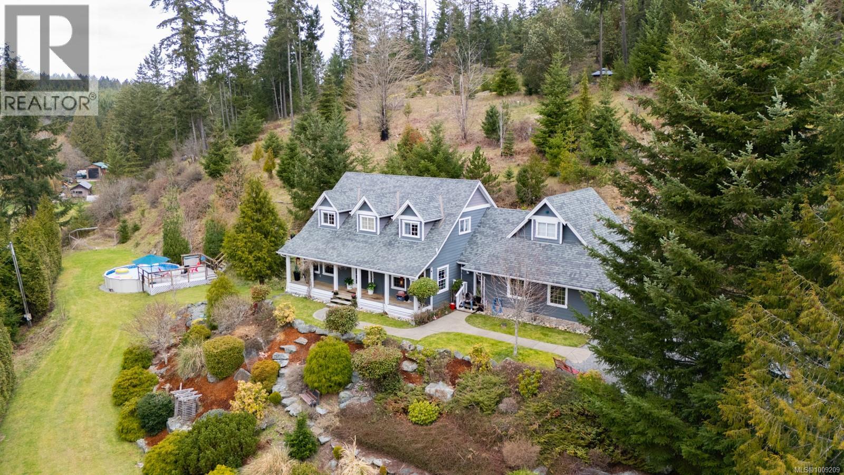
Highlights
Description
- Home value ($/Sqft)$449/Sqft
- Time on Houseful78 days
- Property typeSingle family
- Median school Score
- Lot size4.97 Acres
- Year built2003
- Mortgage payment
Not a neighbour in sight on what could be your own private 5-acre retreat at the base of Maple Mountain. What was once a beautiful B&B is now a cherished family home, meticulously maintained by the same family for over 16 years, offering a rare blend of seclusion, adventure, & modern comfort. Picturesque driveway lined w/ cherry blossom trees welcomes you to this beautifully landscaped property. Thoughtfully designed layout provides ample space for family living. Main floor features spacious primary bedroom, offering convenience/privacy, along w/ additional den that can easily serve as a 4th bdrm or guest room. Upstairs, you'll find 2 generously sized bdrms, both with walk in closets & unsuits, connected by a bonus room, perfect for storage, children’s play area or craft room. For those who love recreation & entertainment, the 1,000 sq. ft. basement is perfect for a home gym, TV lounge, or games room. Step out your back door & immerse yourself in nature w/ direct trail access leading up Maple Mountain—ideal for hiking, mountain biking, & exploring. After a day of adventure, relax in your private backyard oasis, complete w/ a sparkling pool, soothing hot tub, & cozy fire pit area. Outdoor enthusiasts will appreciate the large double-bay shop & add'l outbuilding, offer plenty of space for a workshop and all the big toys you can dream up, RVs, Boats, ATVs! Whether you need extra space for storage or a place to rebuild your dream truck this property is designed to accommodate your lifestyle. Despite its serene setting, this incredible home is just minutes from Maple Bay’s waterfront & only a 10-minute drive to Duncan. This is the perfect balance of peaceful country living & modern convenience. Don’t miss this opportunity to own a one-of-a-kind property in a truly breathtaking location! Call or email Gillian Lowe or Sean McLintock PREC w/ RE/MAX Generation for additional info 778-867-8006 / gillian@macrealtygroup.ca (Data is approximate & must be verified if important.) (id:55581)
Home overview
- Cooling Fully air conditioned
- Heat source Electric
- Heat type Forced air, heat pump
- Has pool (y/n) Yes
- # parking spaces 10
- # full baths 4
- # total bathrooms 4.0
- # of above grade bedrooms 3
- Subdivision East duncan
- View Mountain view
- Zoning description Residential
- Directions 1743274
- Lot dimensions 4.97
- Lot size (acres) 4.97
- Building size 3220
- Listing # 1009209
- Property sub type Single family residence
- Status Active
- Play room 11.125m X 2.261m
Level: 2nd - Ensuite 3.15m X 1.499m
Level: 2nd - Bedroom 4.877m X 4.216m
Level: 2nd - Ensuite 3.073m X 1.499m
Level: 2nd - Bedroom 4.877m X 4.216m
Level: 2nd - Games room 4.445m X 5.664m
Level: Lower - Family room 4.877m X 4.801m
Level: Lower - Exercise room 8.636m X 8.992m
Level: Lower - Bathroom 1.549m X 1.626m
Level: Main - Kitchen 3.962m X 4.343m
Level: Main - Dining room 3.759m X 4.343m
Level: Main - Primary bedroom 3.302m X 4.318m
Level: Main - 2.819m X 1.753m
Level: Main - Living room 4.877m X 5.182m
Level: Main - Office 3.302m X 2.87m
Level: Main - 2.159m X 3.912m
Level: Main - Laundry 2.159m X 2.21m
Level: Main - Ensuite 2.692m X 2.159m
Level: Main
- Listing source url Https://www.realtor.ca/real-estate/28692494/1591-escarpment-way-duncan-east-duncan
- Listing type identifier Idx

$-3,853
/ Month

