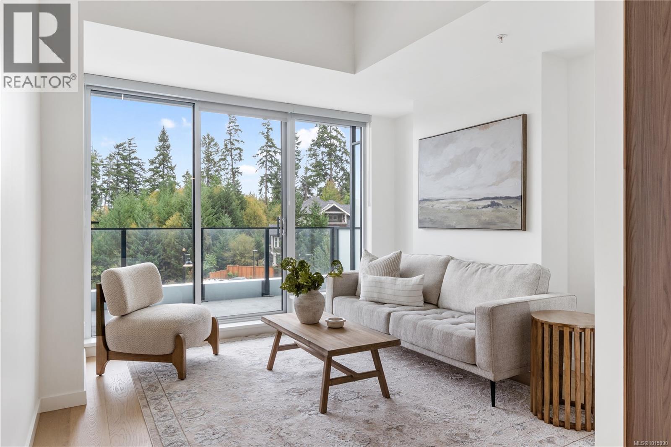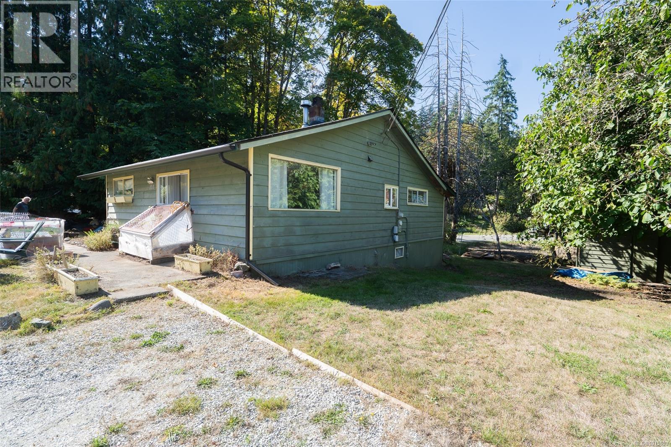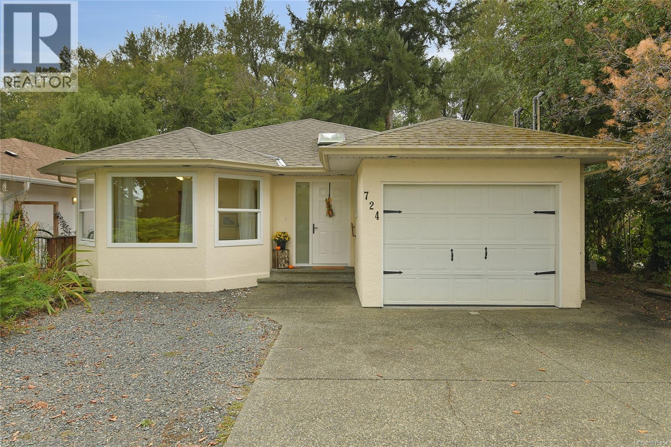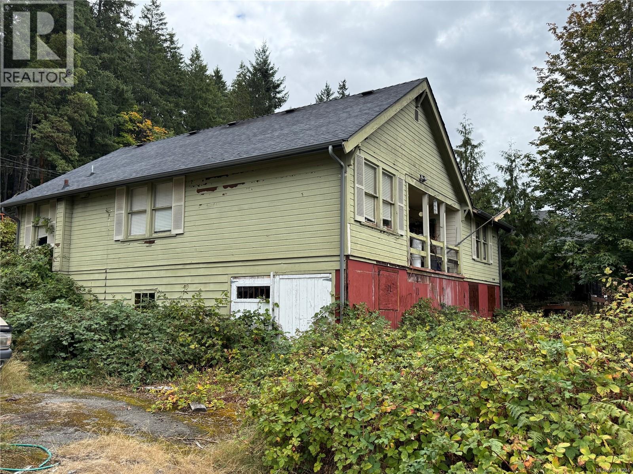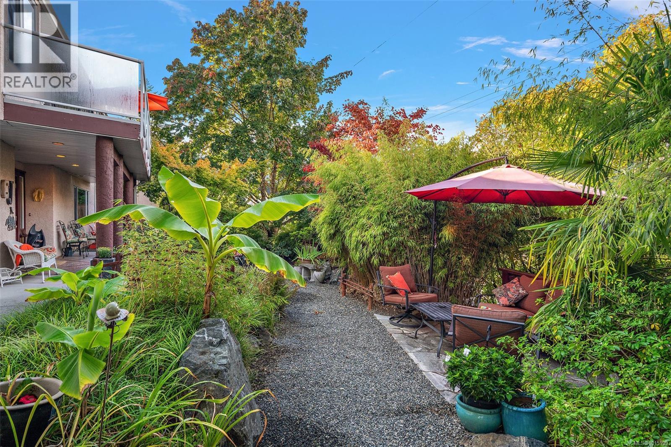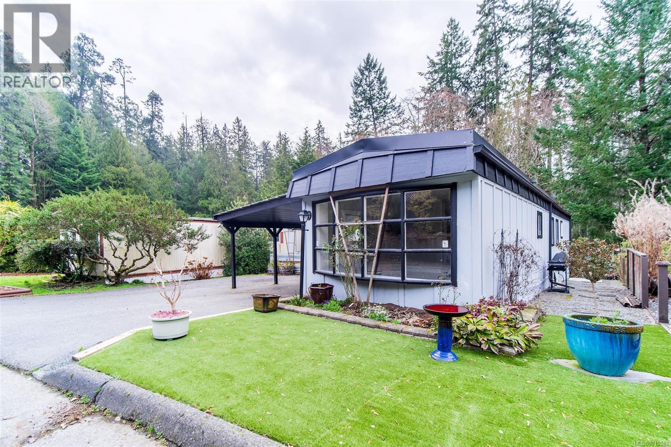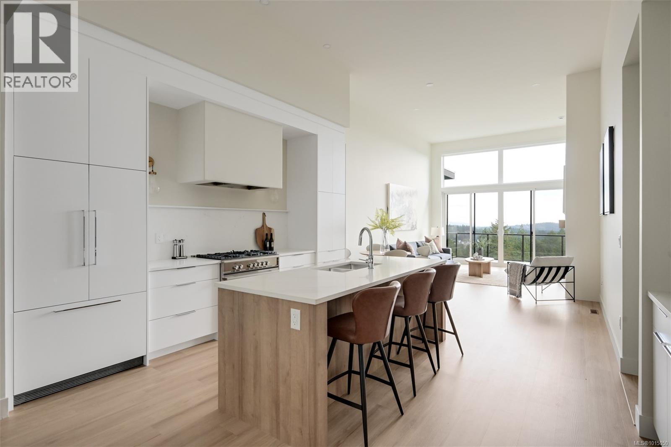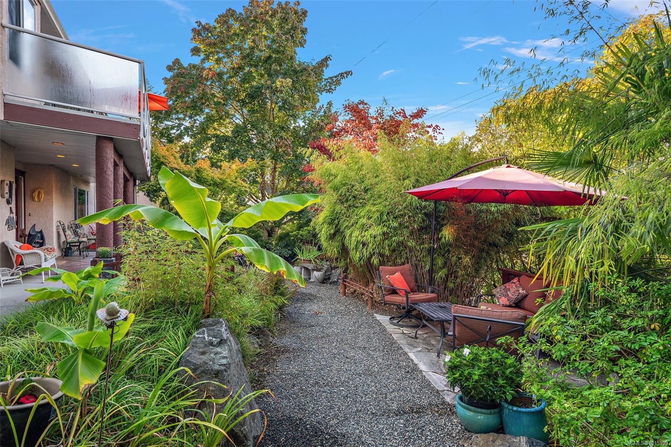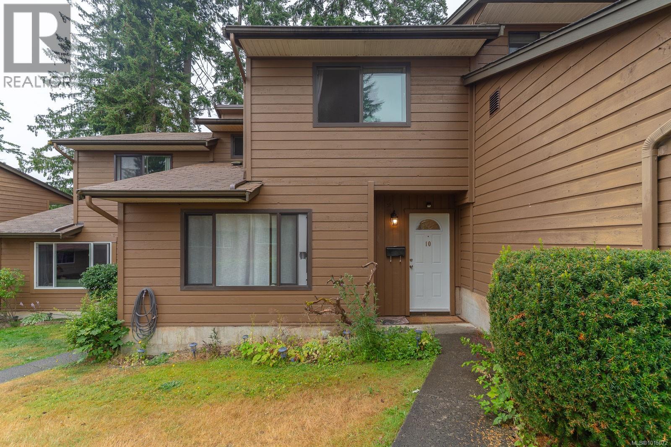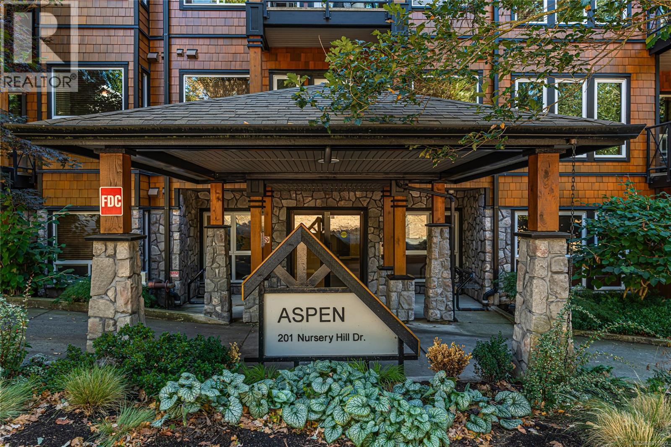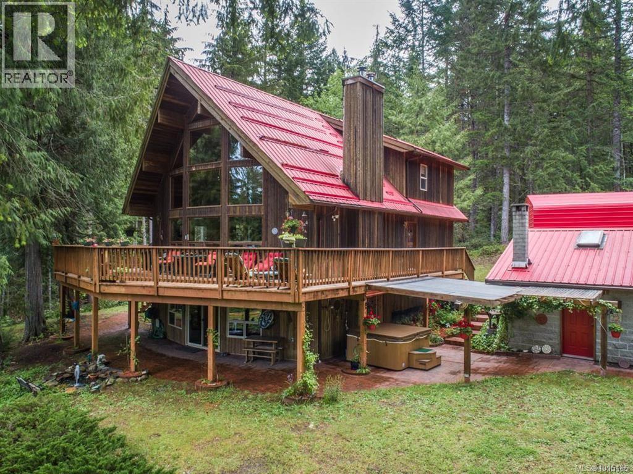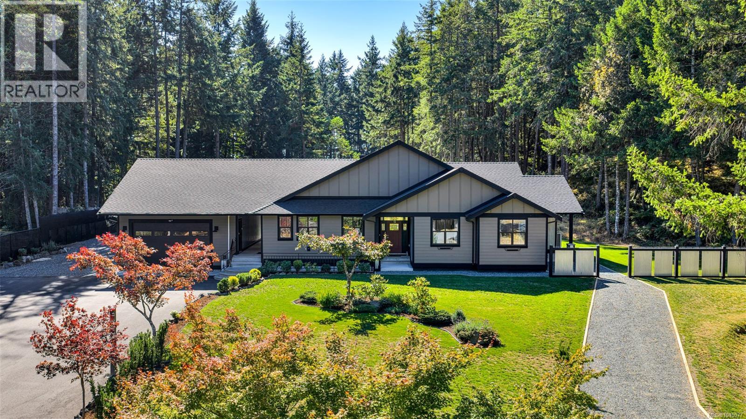
Highlights
Description
- Home value ($/Sqft)$385/Sqft
- Time on Housefulnew 38 hours
- Property typeSingle family
- Median school Score
- Lot size2.03 Acres
- Year built2019
- Mortgage payment
Truly immaculate! This 2019 custom built dream home on 2 pristine acres in a wonderful natural setting offers 3 beds, 3 baths, main level living, a huge basement/crawl & new insulated & powered 17'x23' shop with 11'4'' ceiling. Recent improvements are a paved driveway, landscaping, lots of new fencing & soon a quality electric gate which will really provide the feel of a mini estate. Perfect for entertaining with a butler's pantry, beautiful kitchen with quality appliances & an open design living space in which the dining & living rooms share a double sided propane fireplace, 17' ceiling & access to the huge covered patio. The primary bedroom has a large walk-in closet, beautiful 3 pce. ensuite & patio access. The 2 additional bedrooms are private & have a full bath. There is also an office, powder room & huge laundry room with outside access. Attached with a breezeway, the 22’9” x 30’10” garage accesses the huge basement with lots of storage & potential. Fencing ensures privacy, there is plenty of space for activities & kids to roam & a propane generator is at the ready for any power outages. Imagine you & your family enjoying this spectacular property...this is truly a special offering! (id:63267)
Home overview
- Cooling Air conditioned, fully air conditioned
- Heat source Electric, propane
- Heat type Forced air, heat pump, heat recovery ventilation (hrv)
- # parking spaces 10
- # full baths 3
- # total bathrooms 3.0
- # of above grade bedrooms 3
- Has fireplace (y/n) Yes
- Subdivision East duncan
- Zoning description Rural residential
- Lot dimensions 2.03
- Lot size (acres) 2.03
- Building size 4307
- Listing # 1015077
- Property sub type Single family residence
- Status Active
- Storage 4.039m X 11.176m
Level: Lower - Storage 4.369m X 11.176m
Level: Lower - Storage 1.829m X 9.119m
Level: Lower - Other 1.93m X 11.176m
Level: Lower - Storage 4.166m X 6.782m
Level: Lower - Mudroom 1.727m X 4.242m
Level: Main - Pantry 1.981m X 4.242m
Level: Main - Living room 5.69m X 6.502m
Level: Main - Bathroom 4 - Piece
Level: Main - Bedroom 3.531m X 3.556m
Level: Main - Office 2.235m X 2.667m
Level: Main - Primary bedroom 4.674m X 4.699m
Level: Main - 2.184m X 3.759m
Level: Main - Ensuite 3 - Piece
Level: Main - Bathroom 2 - Piece
Level: Main - Porch 1.854m X 8.738m
Level: Main - Dining room 3.378m X 5.817m
Level: Main - Laundry 2.921m X 3.632m
Level: Main - Bedroom 3.48m X 3.785m
Level: Main - 4.191m X 13.716m
Level: Main
- Listing source url Https://www.realtor.ca/real-estate/28916176/1750-escarpment-way-duncan-east-duncan
- Listing type identifier Idx

$-4,424
/ Month

